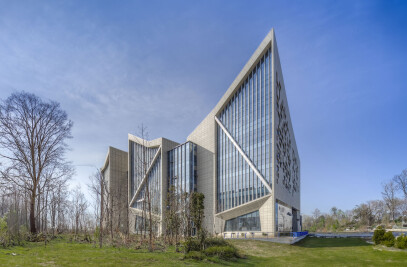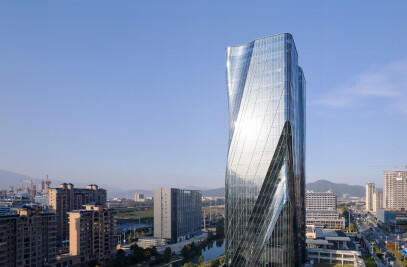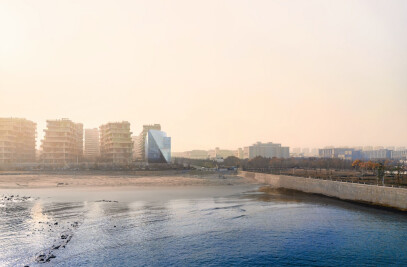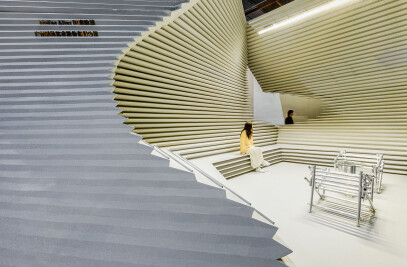This project that gradually grows from small to large explores the possibilities of coexistence between humans and animals in a shared space.

In an opportunity to design a house for small animals, we tried to ask ourselves if human can also participate and benefit from the design, allowing both animals and humans to connect on a physical level and spend meaningful time together.

Typically, human-used spaces are designed base on human dimensions. For example, chairs' heights are around 450mm, window sills and railings are around 900mm, chest-level counters are around 1350mm, and the average human height is around 1800mm. On the other hand, small animals usually inhabit in subtractive spaces, like caves.

We employed a simple approach by using a form with a height of 450mm with its outer face conforming to the curvature of the human body. Then, through a series of substruction of ellipsoidal forms, we created cave-like units that cater to the nesting habits of small animals. One module can extend horizontally in a 120-degree angle direction and vertically through mirroring. The aggregated modules can form spaces or furniture that can be used by humans externally. Internally, the subtractive spheres are deliberately distributed along the axis, resulting in a collection of interconnected round caves that can be used by small animals.

As a whole, this collection creates a series of possibilities: different quantities of units can create countless variation, sometimes assembling an urban furniture, and at other time, a wall that can be traversed.

There are two versions in fabrication: one involves CNC technology in wood carving, while the other one utilizes lightweight, recyclable EPP foam.

Design Time: 2022.11
Dimensions: 1019 X 744 X 450 mm
Designers: Xiaojun Bu, Yingfan Zhang (Atelier Alter Architects)
Design Development: Fan Meng, Nan Yin, Yinjun Huang, Yuwei Yang ,Geng Xinhua, Liang Mengting (Atelier Alter Architects)
Fabrication Consultant: Yonglin Wang
Production & Sales: Shenzhen Laijinhu Home Co., Ltd.
Patent Number: ZL 2022 3 0687440. 4
Images Copyright: Atelier Alter Architects
























































