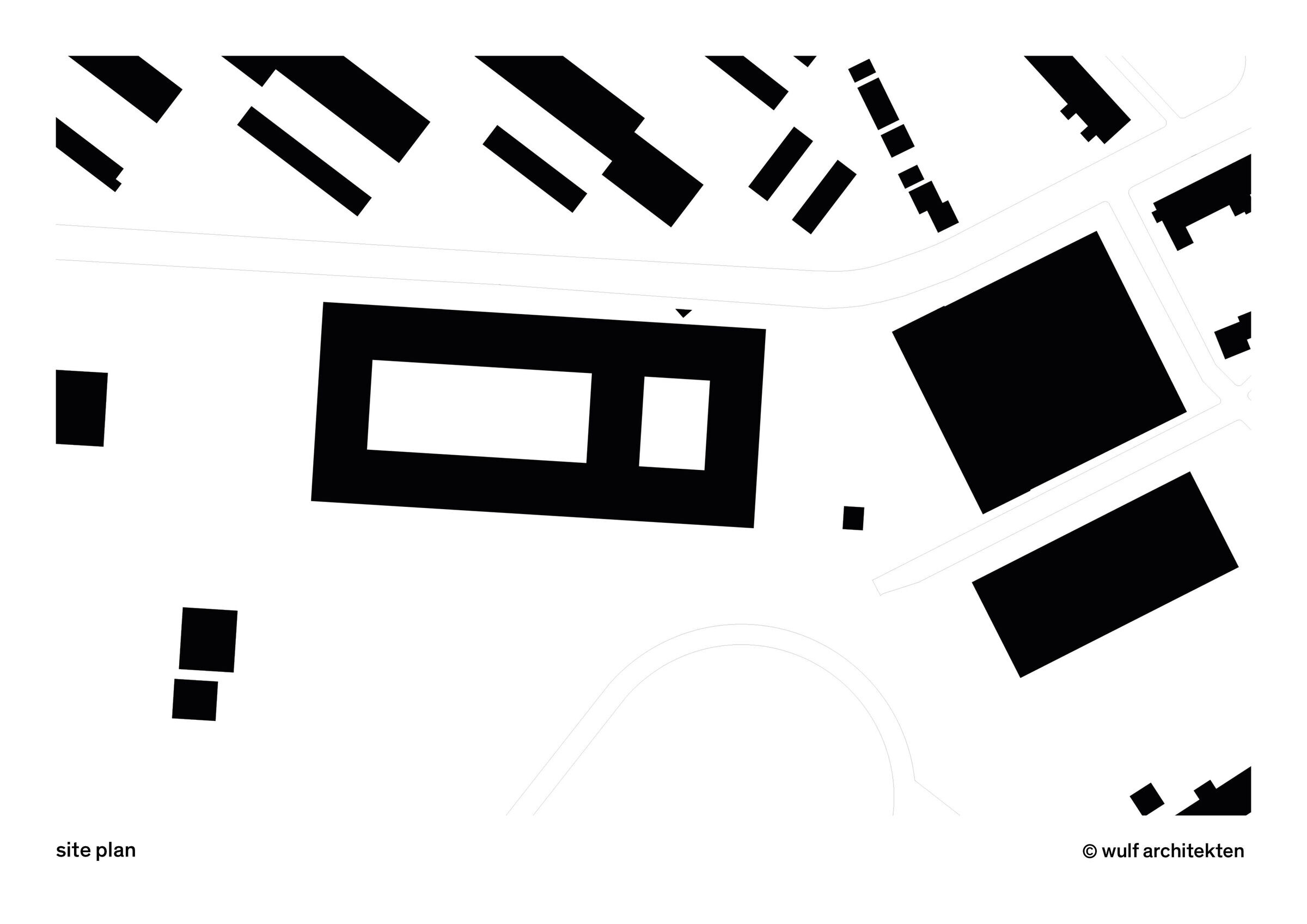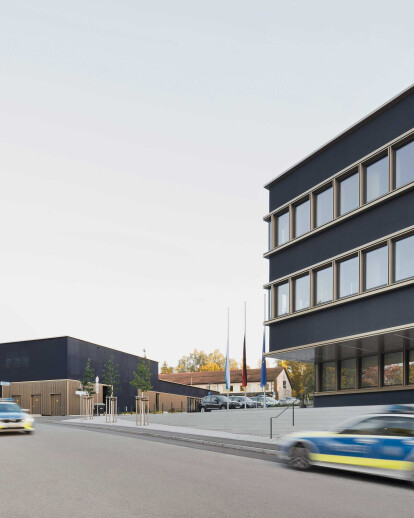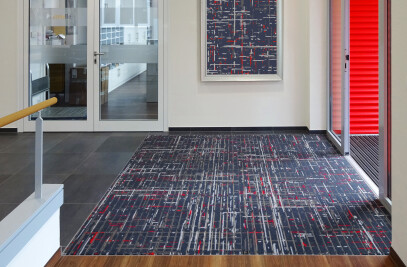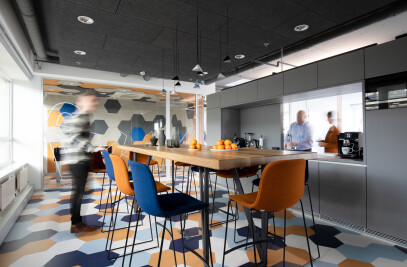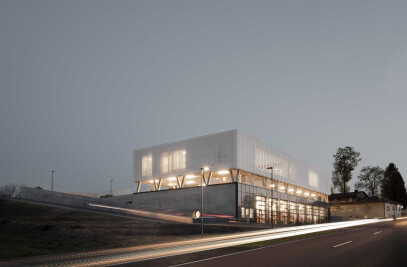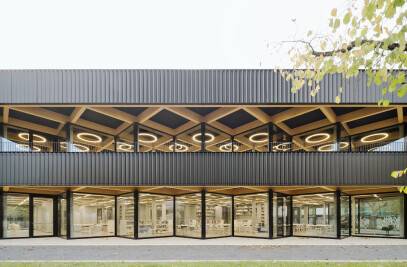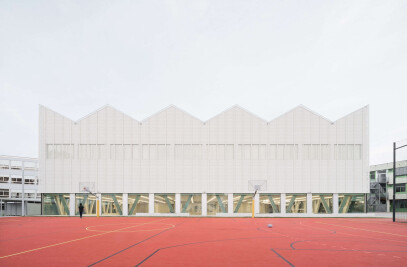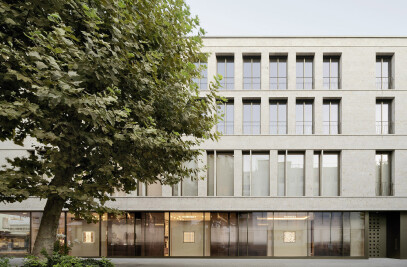The clearly defined rectangular contour parallel to Karlsbader Straße creates an ordering structure in the urban environment. Scale and shape of the building correspond to its overall importance. The chosen courtyard type is adapted to the slope of the terrain and exaggerates it in its silhouette to an emblematic type.
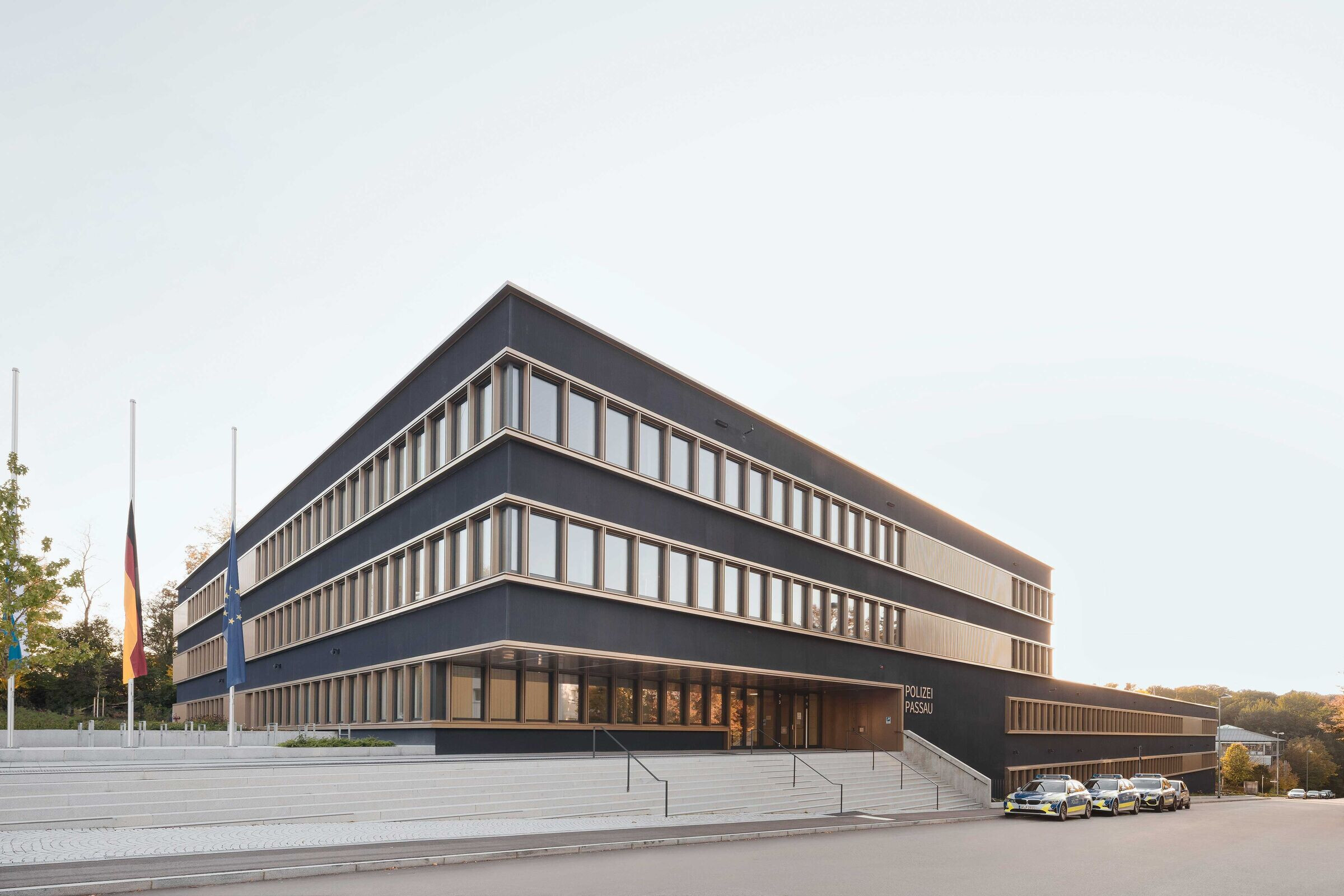
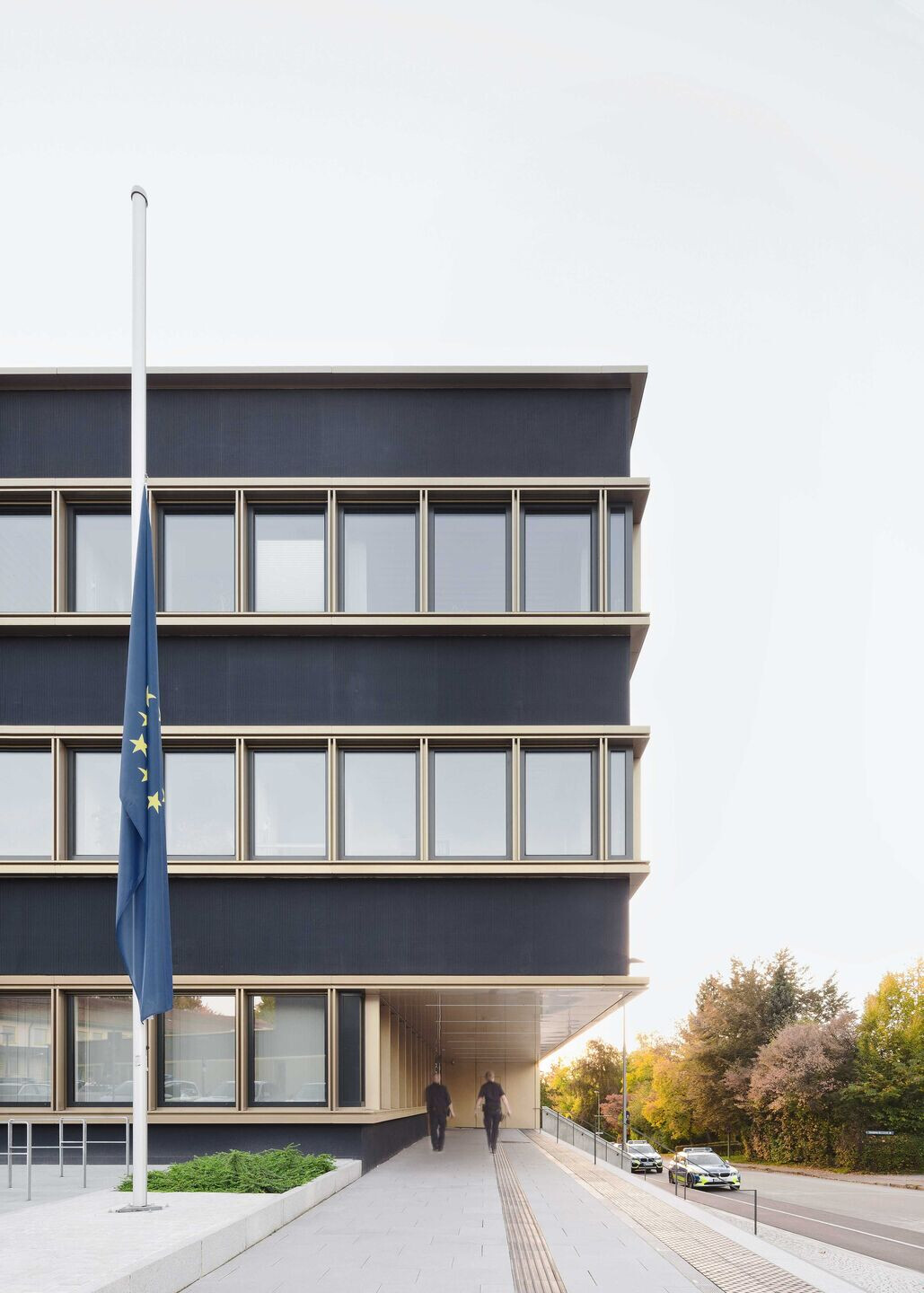
The height graduation and horizontal structuring of the facade, create an exciting dialogue with the ground slope. A consistent high grade appearance is created by the chosen integrative building type. The new building, consistently designed as a courtyard, does not fall into a main building and a garage building, but combines the different uses into a coherent structure.
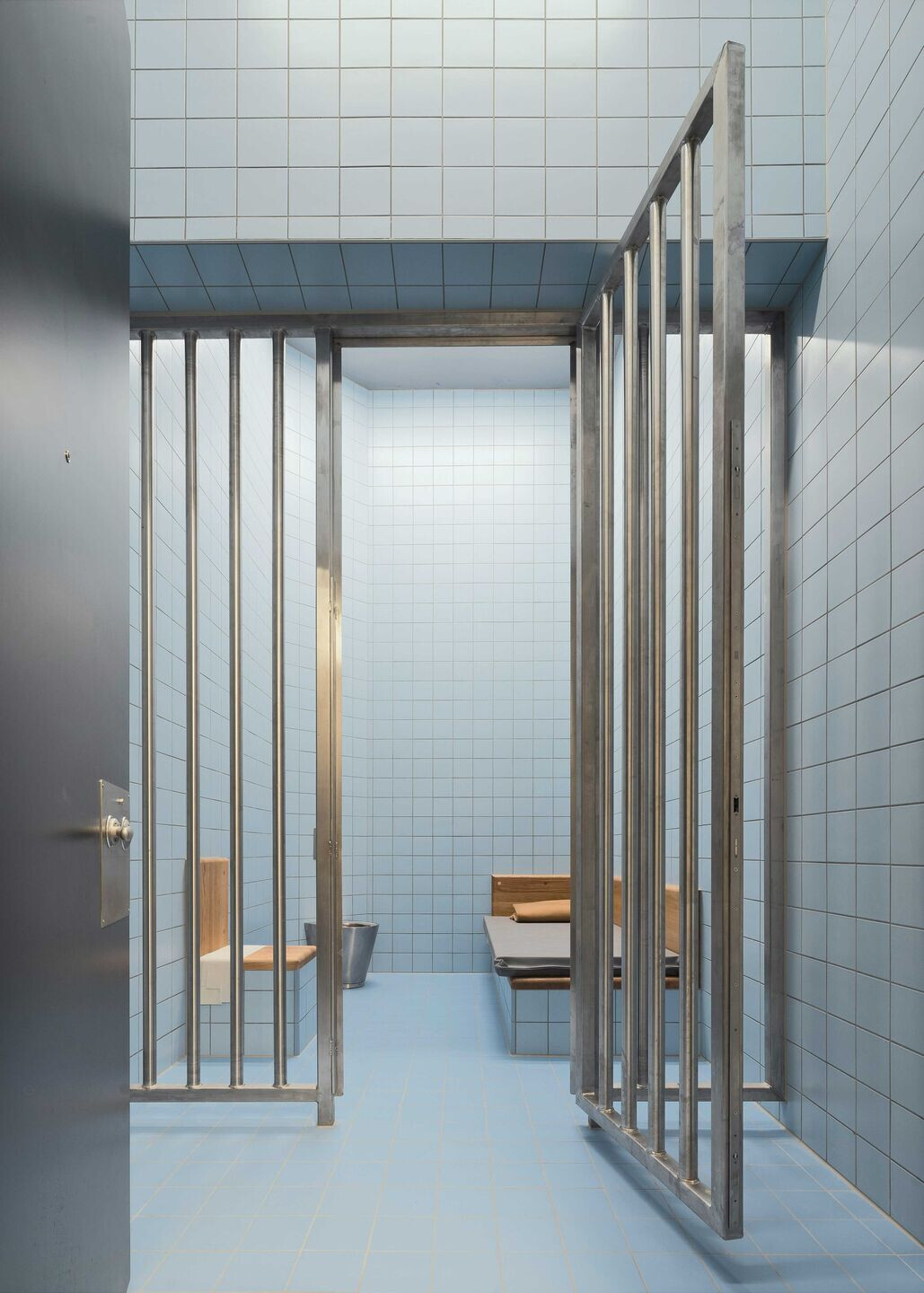
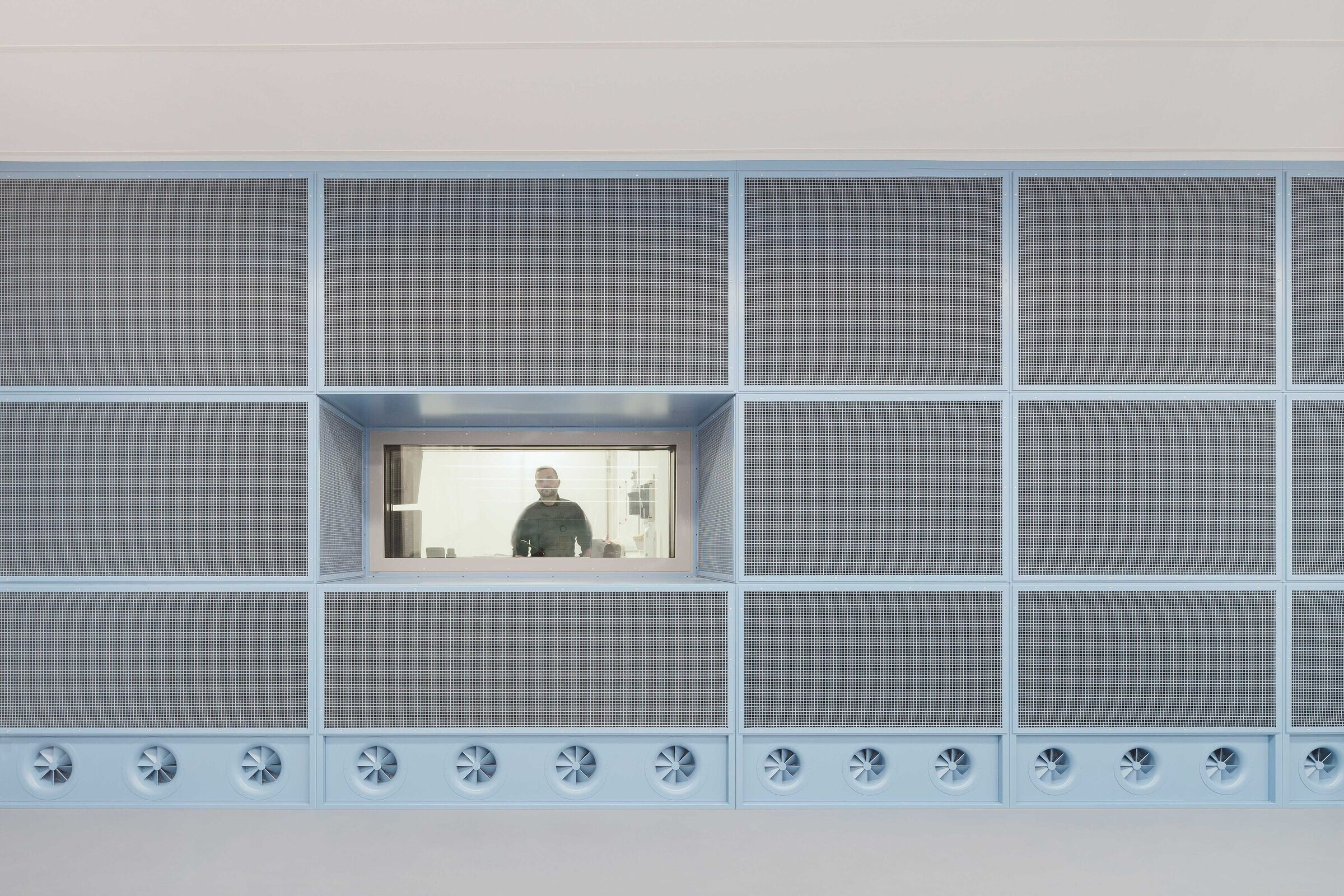
The advantage of the courtyard type is also evident in the urban development: as the new building is designed as a whole, the secured police yard areas, which are usually located in front of the building and impair the urban environment, can be eliminated. Therefore, the state police can turn to the public as a matter of course and does not seem like a hermetically sealed fortress in the city.
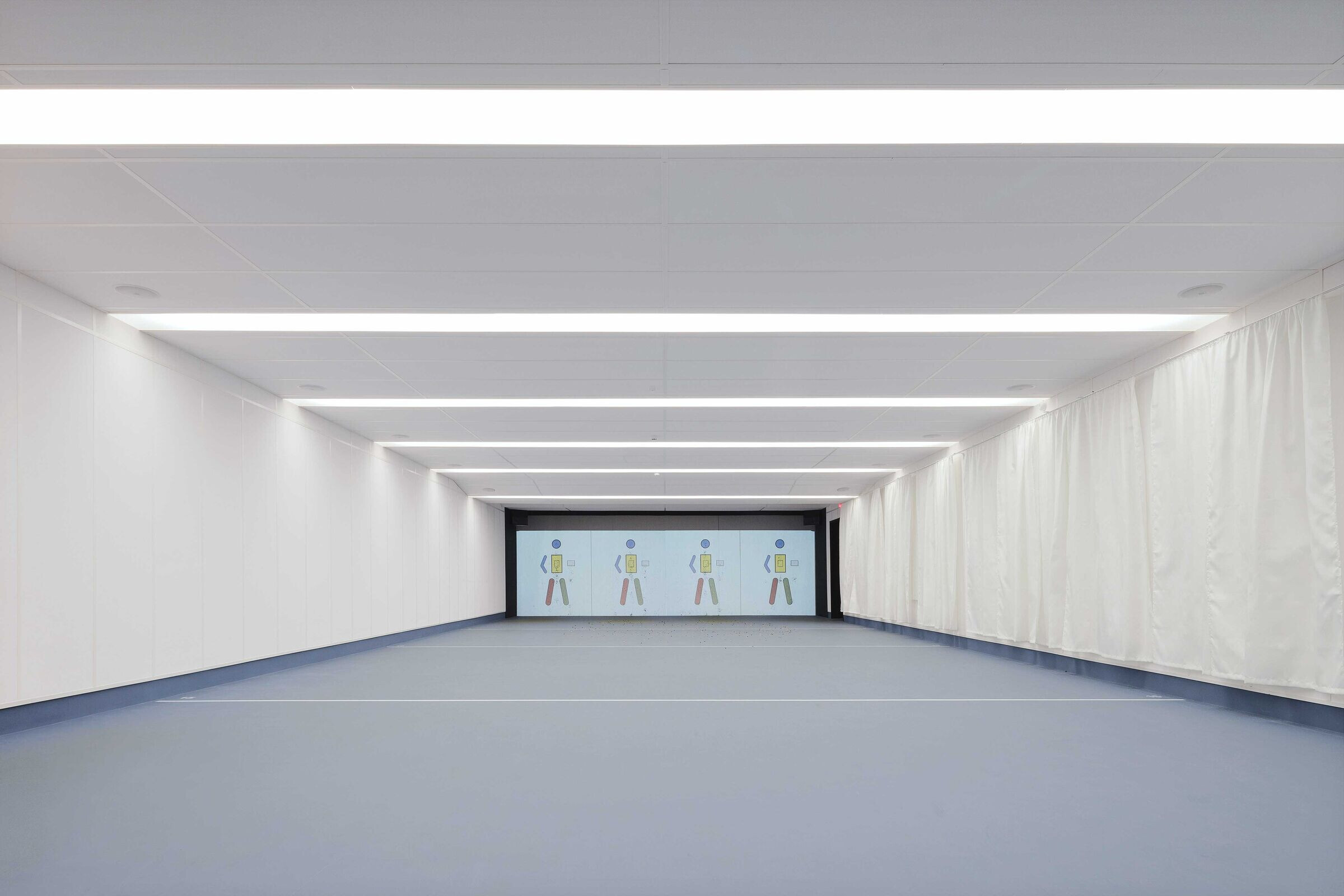
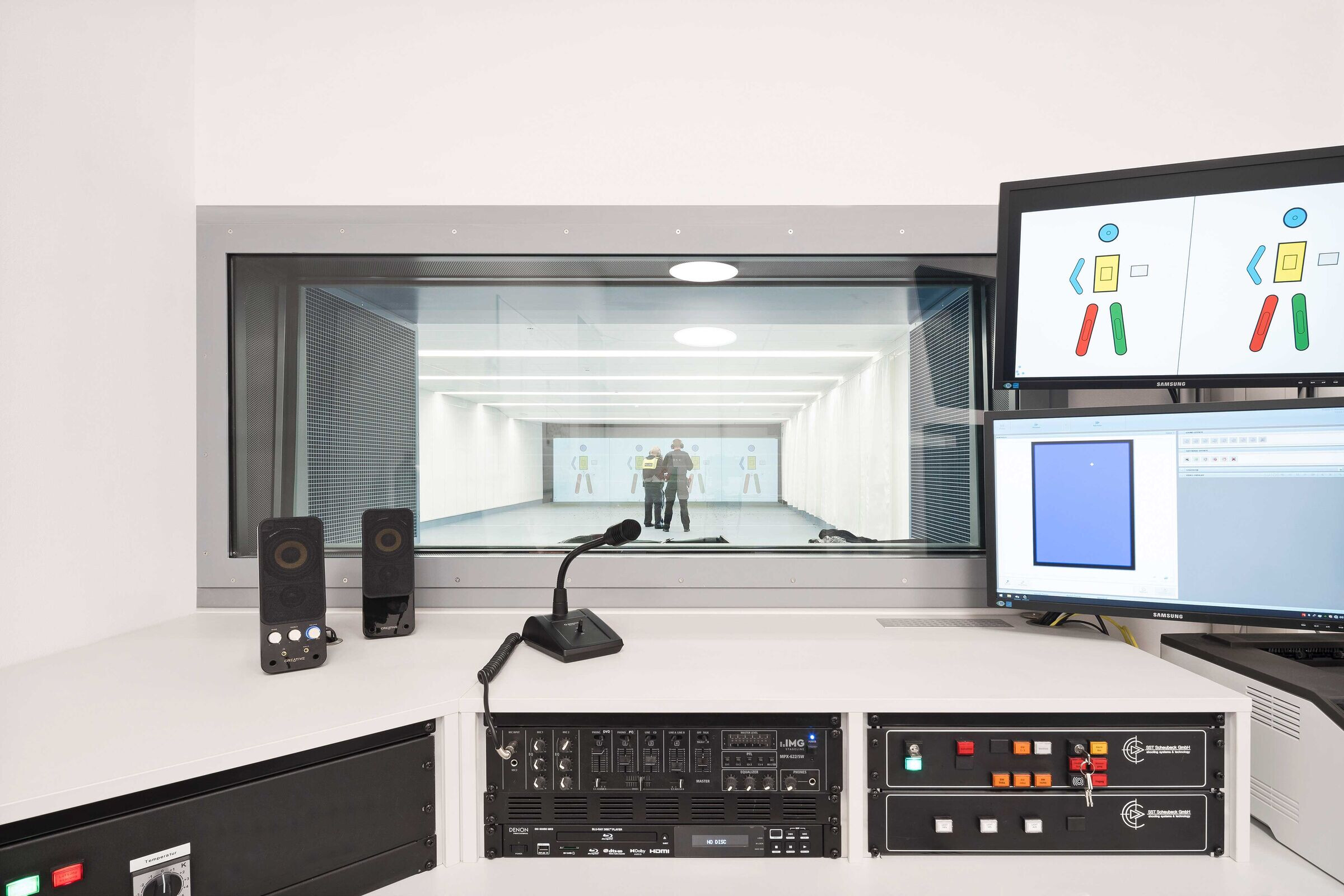
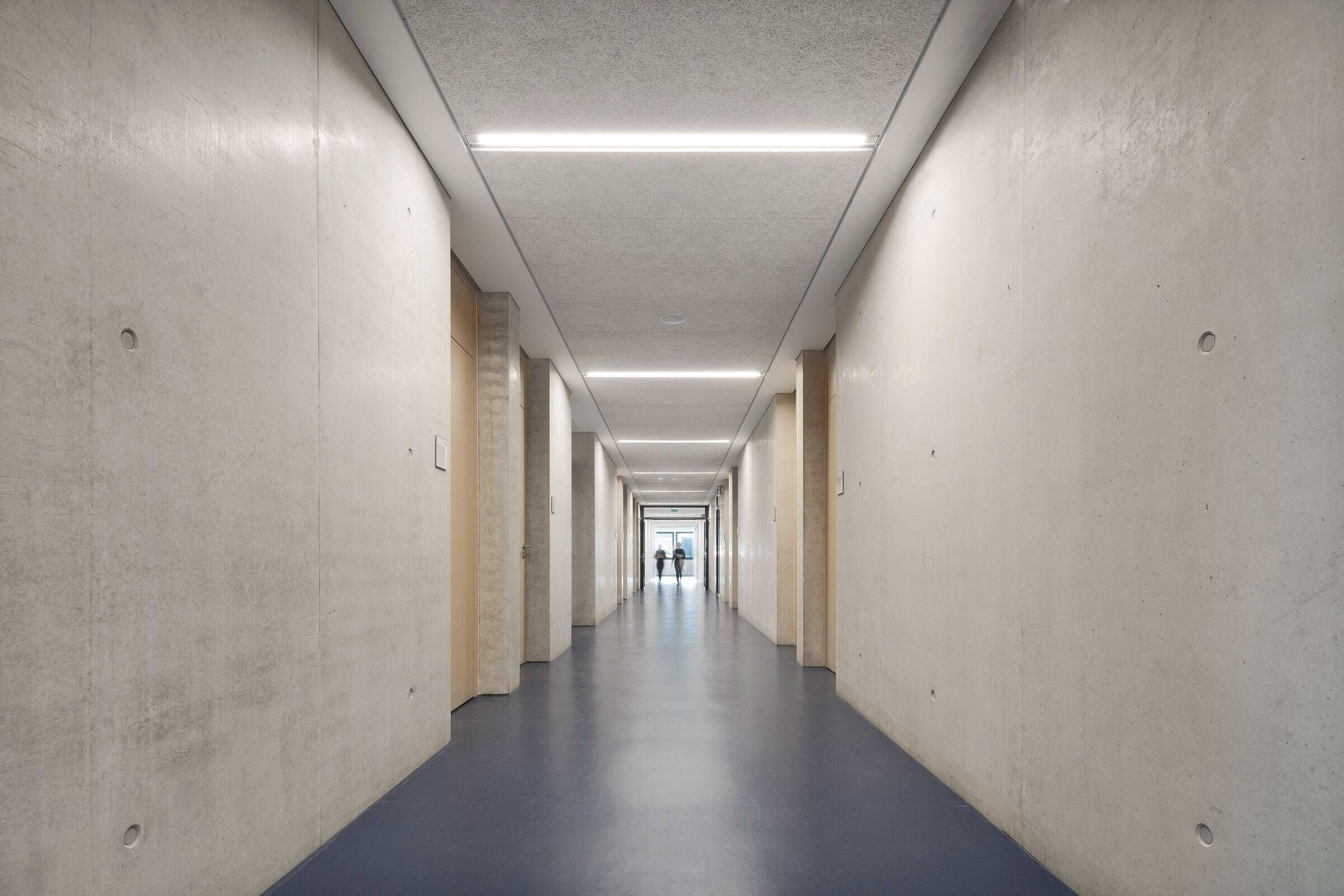
Team:
Architects: wulf architekten
Construction management: Aidenberger Architekten GmbH, Passau
Structural engineering: Bollinger + Grohmann, München
Building physics: BBI Ingenieure GmbH, Landshut
Landscape design: Peter Kitzmüller Landschaftsarchitekt, Passau
Photographer: Brigida González for wulf architekten
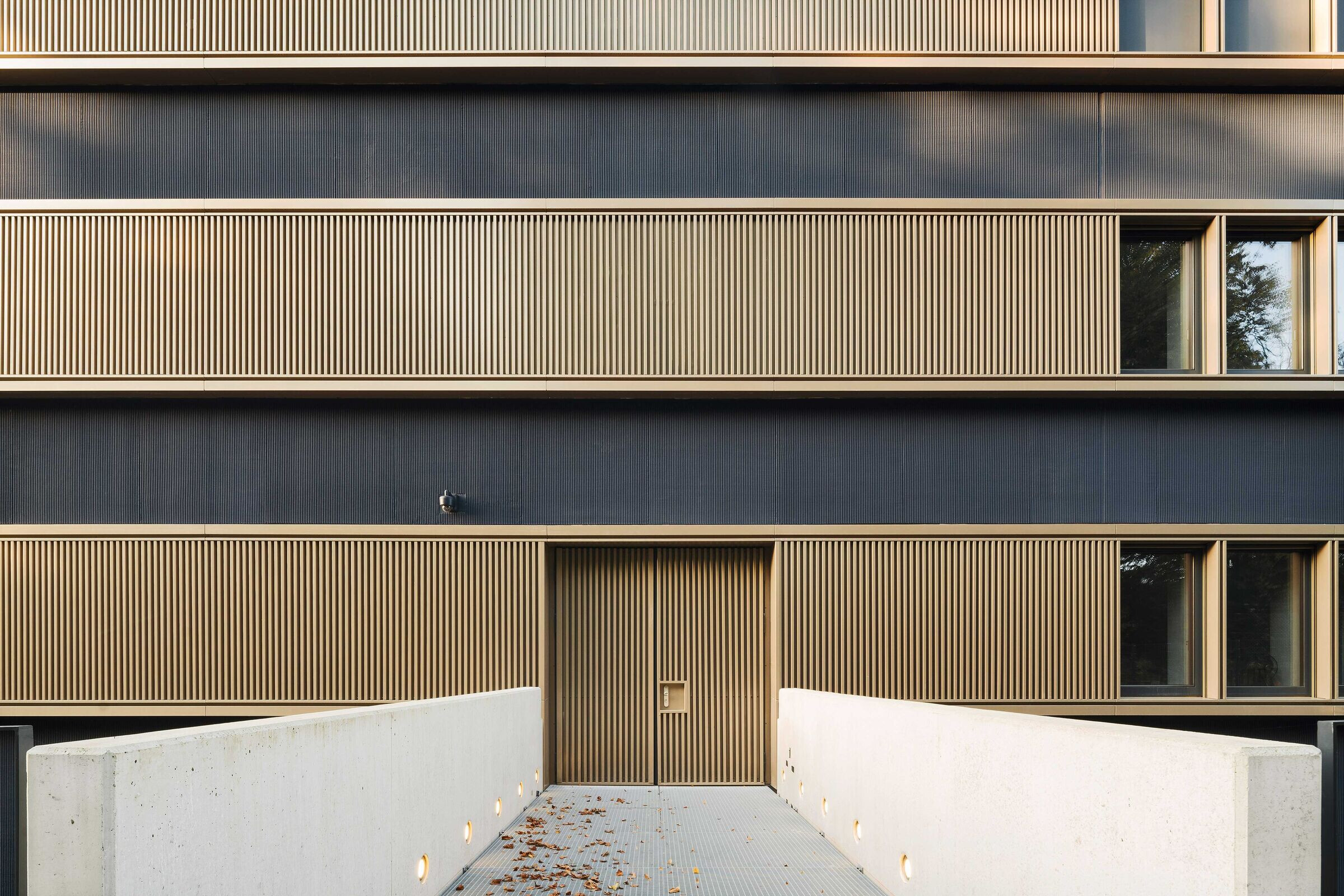
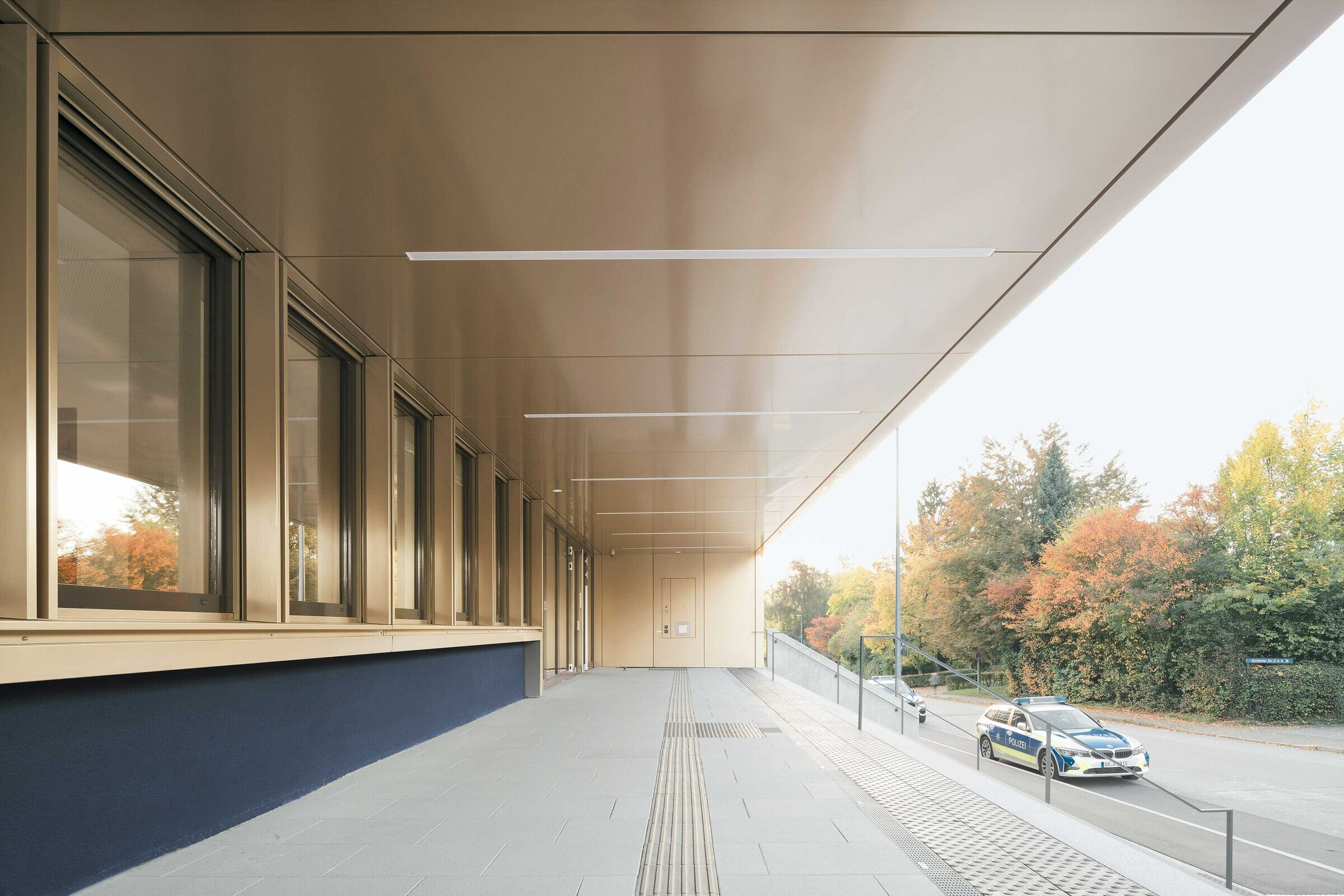
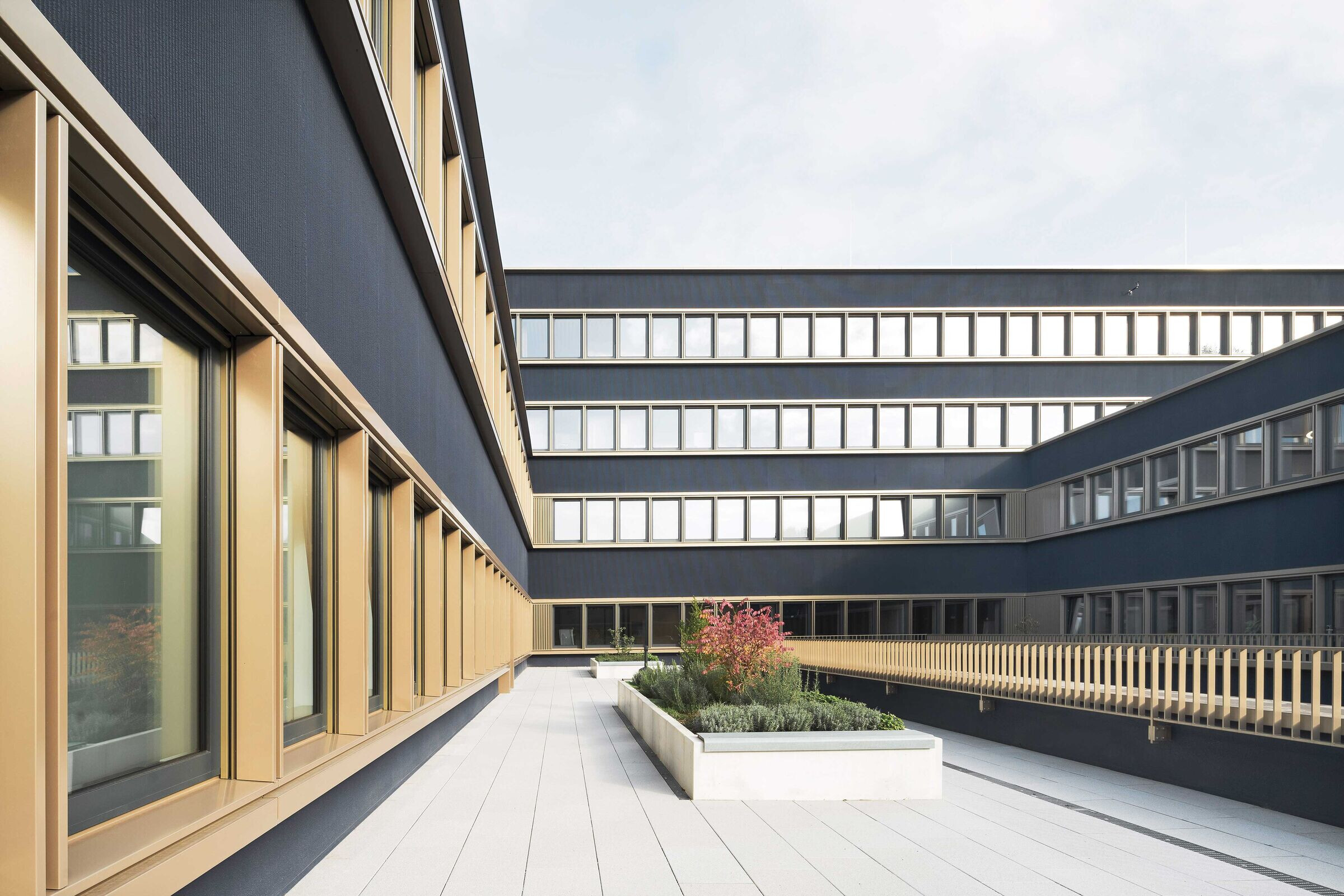
Materials Used:
Floor: Linoleum, Product: Gerflor Art. Nr. R8540149 Marmorette 2,5mm Dark Blue
Skylights in stairwells: Lamilux, Product: Lamilux Lichtband
Windows: Schüco, Product: Schüco AWS 75 HI
Ceiling cover in corridors: Heradesign, Product: Holzwolle Akustikplatte Heradesign Superfine
External doors: Hörmann, Fabricat: Hörmann Typ D65-10D
Heat-insulating bricks: Schlagmann Poroton, Product: Poroton T9
Entrance mat: Emco, Product: emco DIPLOMAT Original with ribbed carpet insert
