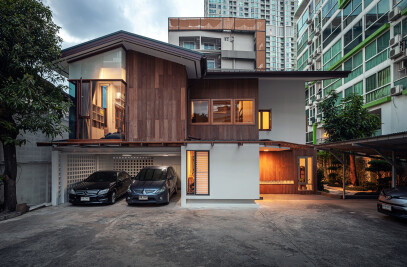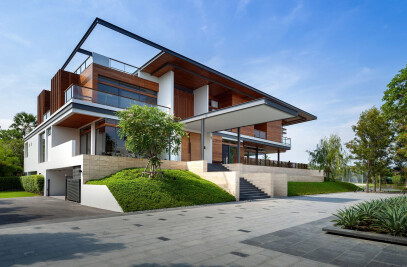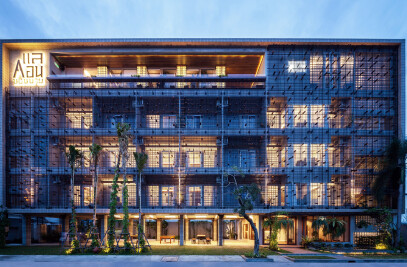Breathe in the fresh sea air whilst relaxing in a private home and beautifully landscaped with established coconut trees have been carefully and very tastefully designed to maximize the sea views and privacy. The stylish villa that consist of 5 bedrooms and 3 bathrooms, living area and the kitchen comes fully fitted with exquisite choice of materials. The distinctive inspired by the gentle wave of the ocean ensures the maximization of natural light and air flow within the interior living spaces. The villa is surrounded by the charming greenery oftropical illuminated garden of land appr. 4,800 m2 and private infinity pool. Simply a stunning residence of the highest quality.
“I wish to admire the sunset from here each and every day and this scenery must be appeared before the eyes of the ones in my private pool and every room in my house”, this is the utterance of the German owner who expressed his feeling and perspective as the photographer.
Located nearby the seashore, provides Chantaburi House an amazing seascape. Owner of house wishes for a view point to both sunset and moonlight. At the beginning of this project, the site started off with a cliff full of trees. The method is to put boxes on to this cliff. By the idea, designer defines space by vertical planes (walls) inserted horizontal planes (floors and ceilings). The intersection of both axes creates the main circulation from the front house to inside the house and on to the beach. The pool’s curb is placed parallel with the sea’s horizontal line so the pool can associate with the sea. When the sun meets the pool’s surface, the light reflects into the house.
The owner, a German photographer, admires BAUHAUS. Thus, he wish for a modern style house with less decoration. He prefer to show the real material of all the elements and structures. Owing to his line of work, he delight the positive – negative effect of the house.
By the seaside location, the house was designed to use practical and appropriate materials such as coated bare concrete, real wood and use stronger window frames to resist the wind. Alsoplanned using passive design techniques by spacing between the walls to ventilate through the house, reducing wind impact.

































