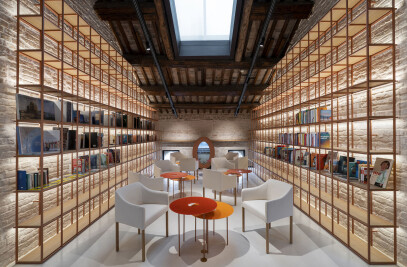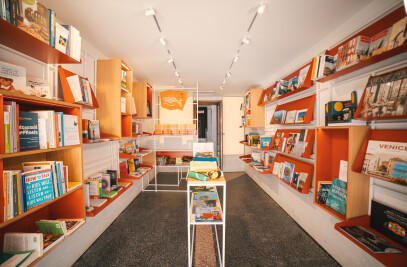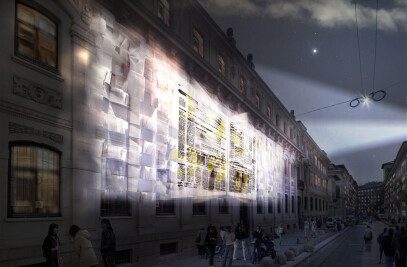For AURALIS SPACE, the new space in Milan entirely dedicated to the culture of light in Via San Damiano, the studio has conceived a restoration project capable of keeping track of the past that has transformed the showroom environments into a theatre of light, designed to tell stories of light. The project has been developed according to a sort of archaeology of the place, which has recovered elements and stratified traces, including on all the railing designed for the central staircase by Alessandro Mendini, which has now been restored and brought to light in a new chromatic tone: red, the trademark colour of the studio, which makes it the protagonist of the showroom’s main hall.

The choice to leave the bricks visible on all the walls of the space, as well as the restoration of a part of the floor, also responds to the same need to innovate while remaining in harmony with the previous structure. The project has involved significantly expanding the spaces, making it possible to accommodate and enhance the products of three different brands – Penta, Castaldi and Arredoluce – in dialogue with each other in the different rooms. Just as the scenery in a theatre allows for infinite settings, two horizontal bars run along the walls to allow the products to be presented flexibly on the supporting backdrops that are slightly detached from the walls.

As such, the spaces can be in a constant state of metamorphosis depending on the stories that will be developed. The fluidity of the spaces is underlined by the connecting elements that mark the distinction between the environments, framing them and giving a rhythm to the sequence of spaces: deliberately unfinished L-shaped portals that are distinguished by the graphic design. It is also a fluid space in terms of its vertical dimension, where the two different levels are highlighted and held together by a large LED wall that is almost 7 meters high, a further narrative complement that physically and conceptually unites the two environments of this theatre of light, which can now contain ever-changing stories.

This intervention has been conceived with a view to establishing a deep connection not only with the history of the store, but also with the history of design. The varied narrative and emotional potential of light is also emphasised by large reflecting discs on the ceiling, which offer an additional dimension of depth to the space and a perspective of the suspended products from multiple angles. They represent a reference to the work carried out by Gio Ponti for the lobby of the Hotel Parco dei Principi in Rome.








































