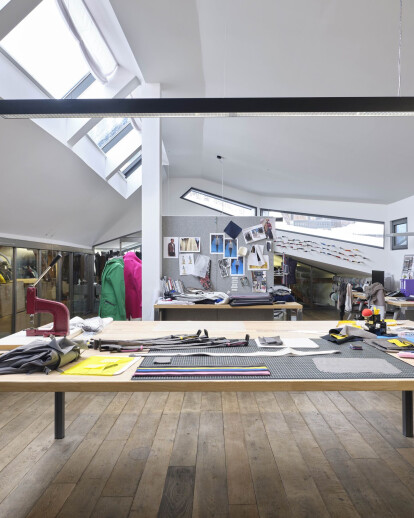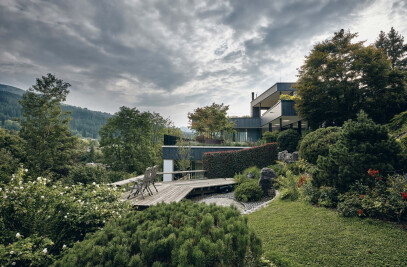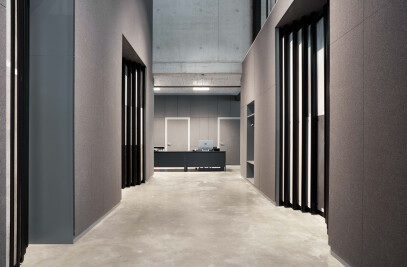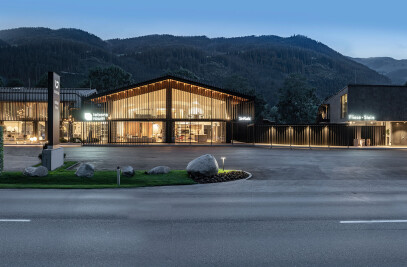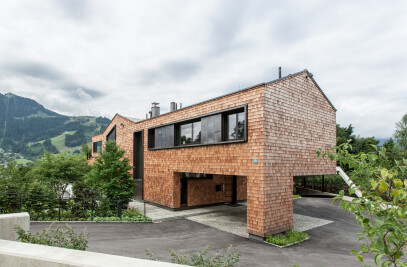Like the goods that are offered in the store - most of them were produced in Austria and made from local materials - the new interior was also designed with a focus on the region. This means that handwork is not only found in the clothing, but also in the design details of the sales and office space and inspires the designers working there.
Bringing as much daylight as possible into the existing building structure was a basic prerequisite for increasing the working atmosphere. The dining area with attached kitchen and a view of the Kitzbühler Ache as well as the daily freshly prepared menus by the top chefs Christine follow this principle. Only the integrated photo studio, for the photos of homemade fashion, has no daylight to professionally illuminate the items of clothing and then present them in the online shop.
The highly efficient groundwater heat pump heats and cools the office, the design workshop, the dining room and the presentation areas for customers. The stay for customers and employees is made as pleasant as possible to support the productivity of the employees. A lot of light from close proximity - in order to put the product in the center - but at the same time generate little heat, were the boundary conditions that could be implemented by modern LED technology.
