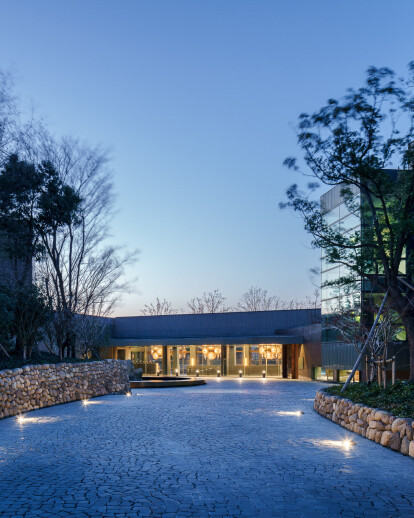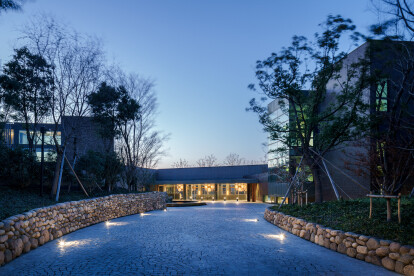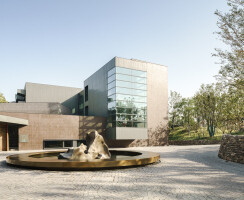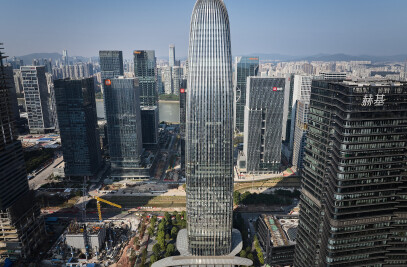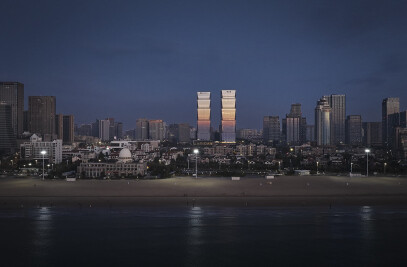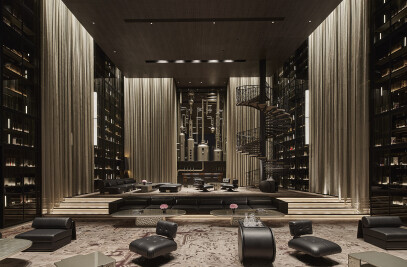The idea of a mixed-use development – so ubiquitous today as centrally located prime real estate become an increasingly precious commodity – has been given full-throttled expression along the edge of Suzhou’s Yangcheng Lake, an easy hour’s drive west of Shanghai.
Sprawling over 46 acres and costing a hefty $300m, the Sangha features the full complement of family residences, apartments, medical facilities, and childhood-learning centre, all designed by a crack team of designers including Gensler, Neri&Hu Design and Research Office, and Margaret Sullivan Studio.
Taking centre-stage is the At One Hotel. Designed by Tsao & McKown, who also did the Sangha’s masterplan, the 72-room, three-storey hotel tracks the shoreline of Yangcheng Lake with views of the 6th-century Buddhist Chongyuan Temple.
Serenity seeps around every corner, the designers furnishing the interiors with tactile Dedon furniture, ceramics and wooden sculptures, reclaimed timber and recycled stone, while the all-white interiors of the rooms – some boasting captivating lake views from the tub – are bathed in light and kitted out with Vola fixtures.
