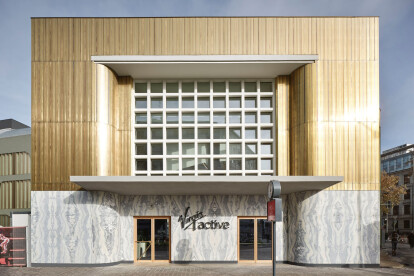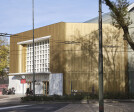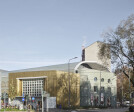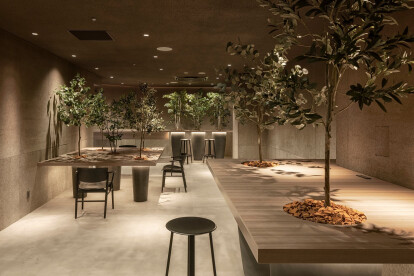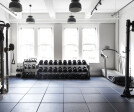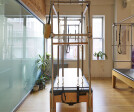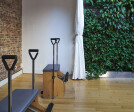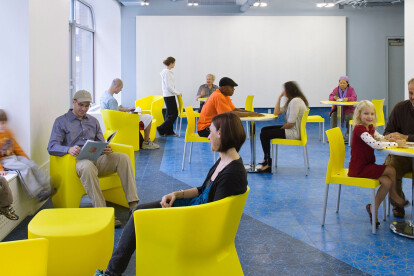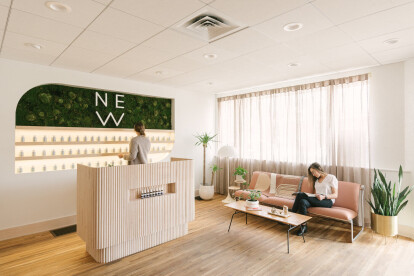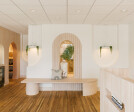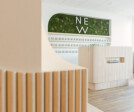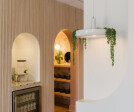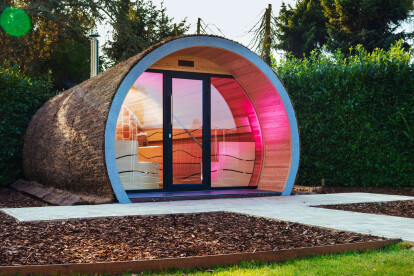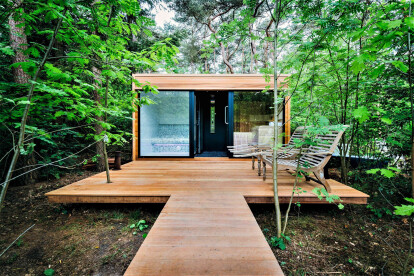Wellness center
An overview of projects, products and exclusive articles about wellness center
News • News • 26 Jul 2023
NOA’s wellness retreat design draws upon the elements of earth, water, air, and fire
Project • By elZinc® • Wellness Centres
Sequoia Wellness Centre
Project • By deamicisarchitetti • Sports Centres
Ex Cinema Maestoso
Project • By KIDZ • Sports Centres
Gymnasium Lab
Project • By Alcove Design Consultants • Offices
Pranic Healing Foundation
News • News • 27 Feb 2023
SIDES CORES designs a minimal and calm wellness salon
News • News • 31 Dec 2022
Kamitopen Architecture-Design office crafts a tranquil wellness space devoid of sound
Project • By Best Practice Architecture • Wellness Centres
Waxology
Project • By Studio Zung • Wellness Centres
Studio 26
Project • By Studio ST Architects • Offices
14th Street Y Community Center
Hotel de Rougemont, Gstaad
Project • By Surfacing Solution • Wellness Centres
NE Wellness
Product • By Alpha Wellness Sensations • Outdoor Traditional Himalayan Salt Sauna
Outdoor Traditional Himalayan Salt Sauna
Project • By Studio Lotus • Wellness Centres
Clubhouse at Antara Senior Living
Product • By Alpha Wellness Sensations • Outdoor Sauna And Steam Room






