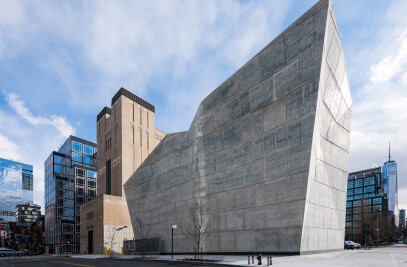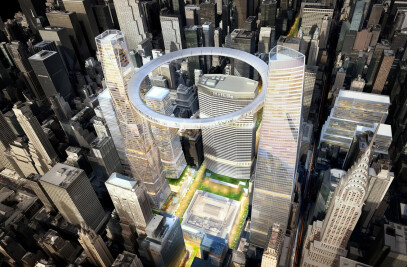Commissioned by L&M Development as a forerunner to their new Arverne East affordable housing development, this building was completed in 2023 next to the boardwalk and close to the Beach 44th Street subway stop. The Welcome Center is a flexible meeting space/community center that links the neighborhood and subway station to the beach. Our team designed this building to be a cohesive, accessible beacon for all – a common ground for everyone from beachgoers and community organizers to Department of Parks and Recreation staff.
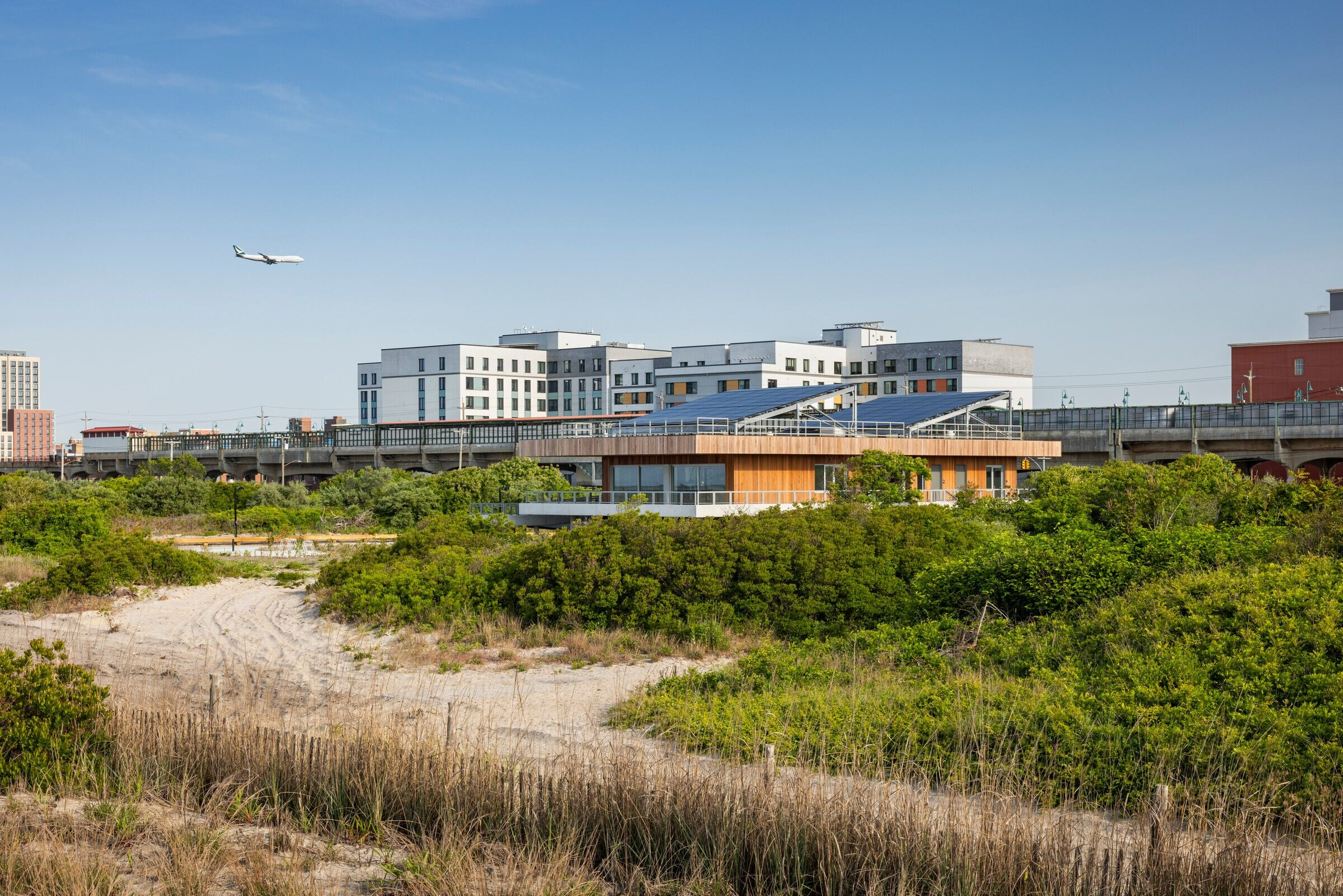

The architecture of the building facilitates communal interaction with the surrounding environment and other visitors. As the main circulation space, the covered porch is the social catalyst for all the building visitors and beachgoers. A large terrace at the south, facing the boardwalk and the ocean, extends the community room into the porch to facilitate open access space. Generous ramps and stairs tie the promenades at multiple points to a wide, elevated, cantilevered porch that wraps around the building and offers scenic views of the landscape. The porch connects at multiple points to the landscape, the city, and the boardwalk, offering numerous paths into and around the building – it works as a covered outdoor pathway for building circulation and scenic views towards the coastal landscape and as an inviting prospect for rest, relaxation, and relief for those passing by. The outdoor space’s ease of circulation and expansiveness encourage movement with the landscape.
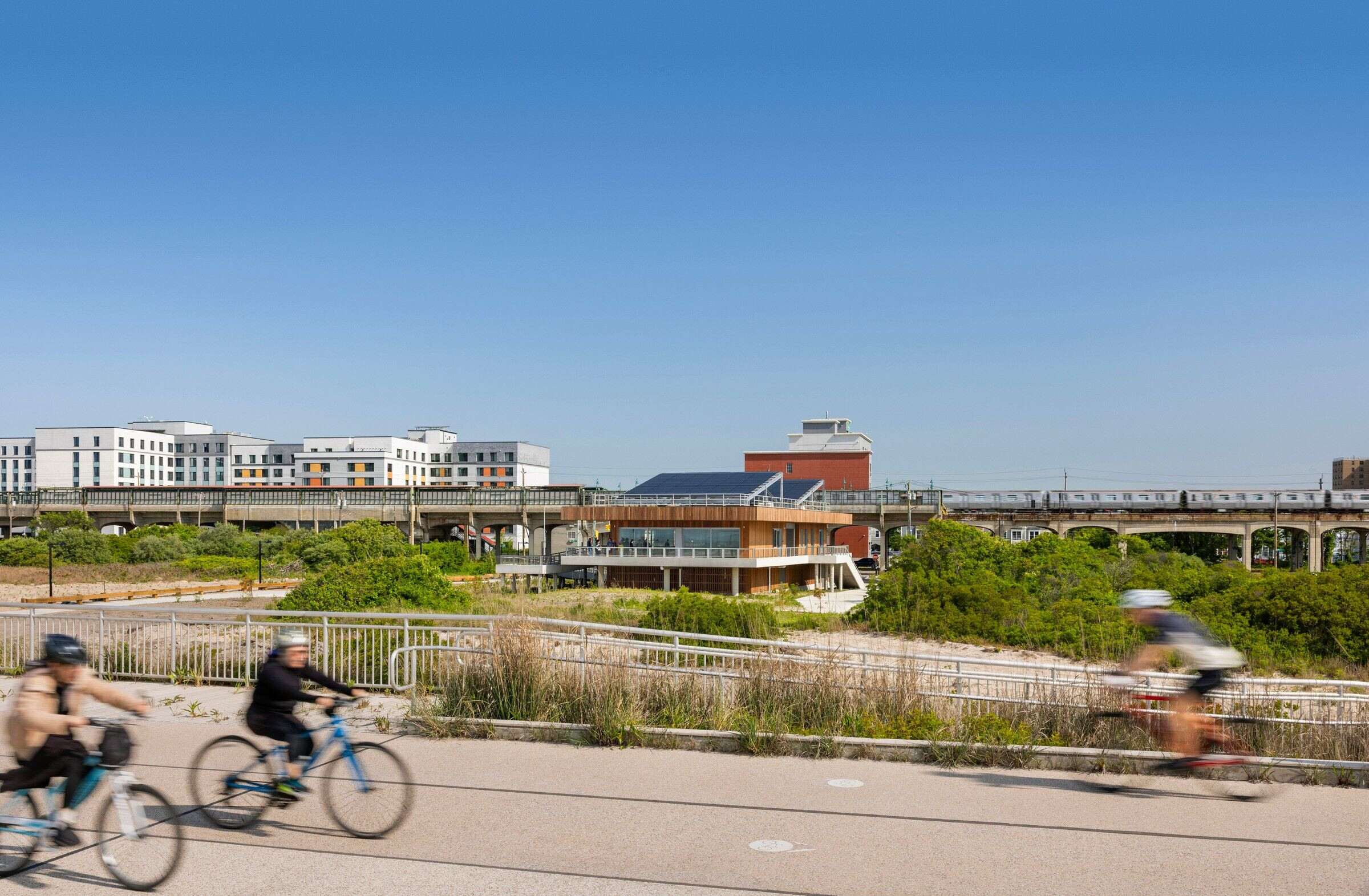
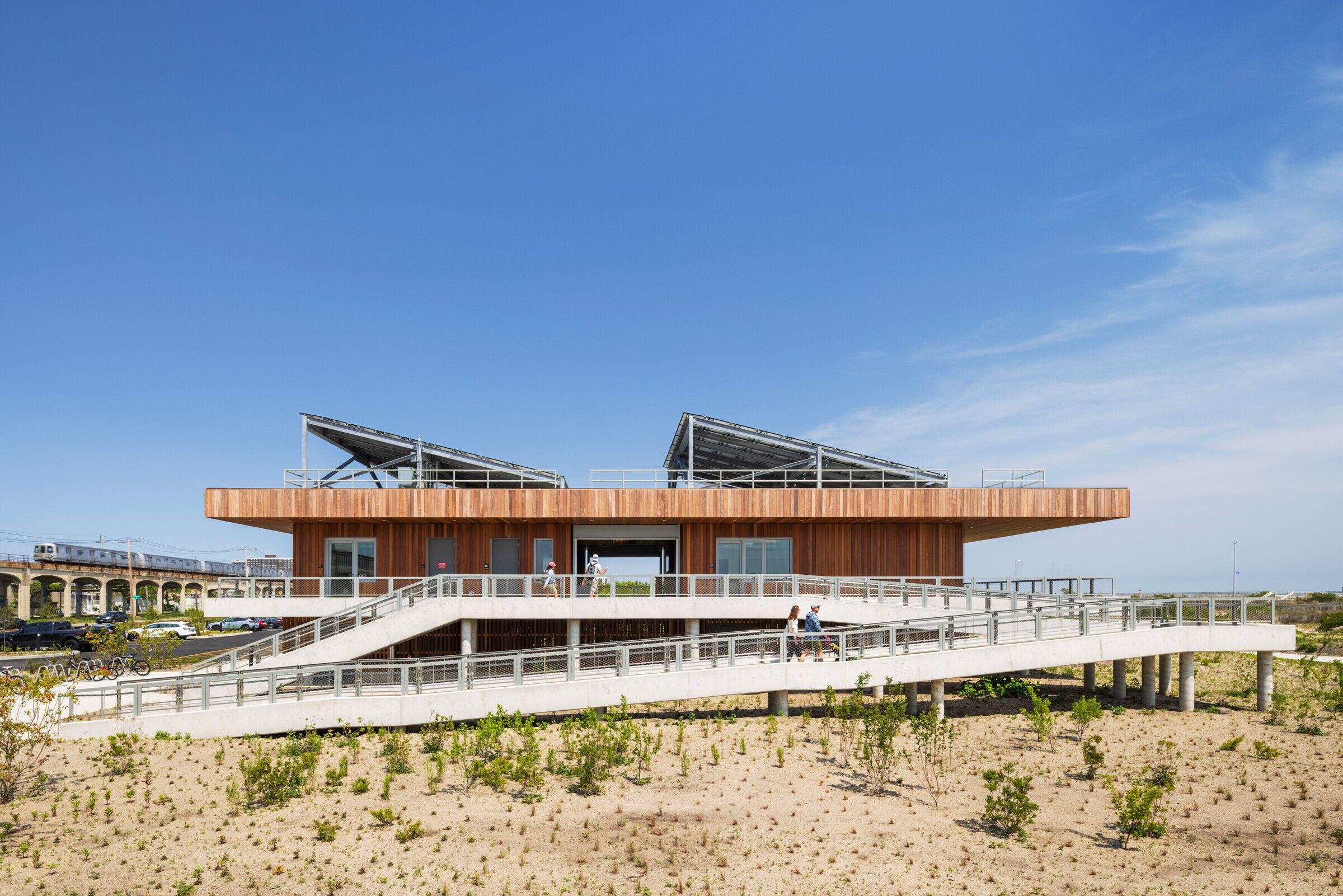
Building the main public floor beyond the FEMA flood elevation allowed us to provide large enclosed and covered ground-level storage space for the nature preserve, park rangers, and community facilities, with minimal disruption to the natural topography. The building is clad in wood sourced from a local business that is naturally left untreated to age and gray in the beach environment. Two large solar arrays above the building roof produce electricity for energy consumption. These panels are angled to maximize efficiency. The building is participating in the PSEG Community Solar program, which permits a certain amount of PV generation to offset generating site loads. At the same time, the balance can be transferred to off-site participating accounts that receive some relief from their energy bills in connection with the program.
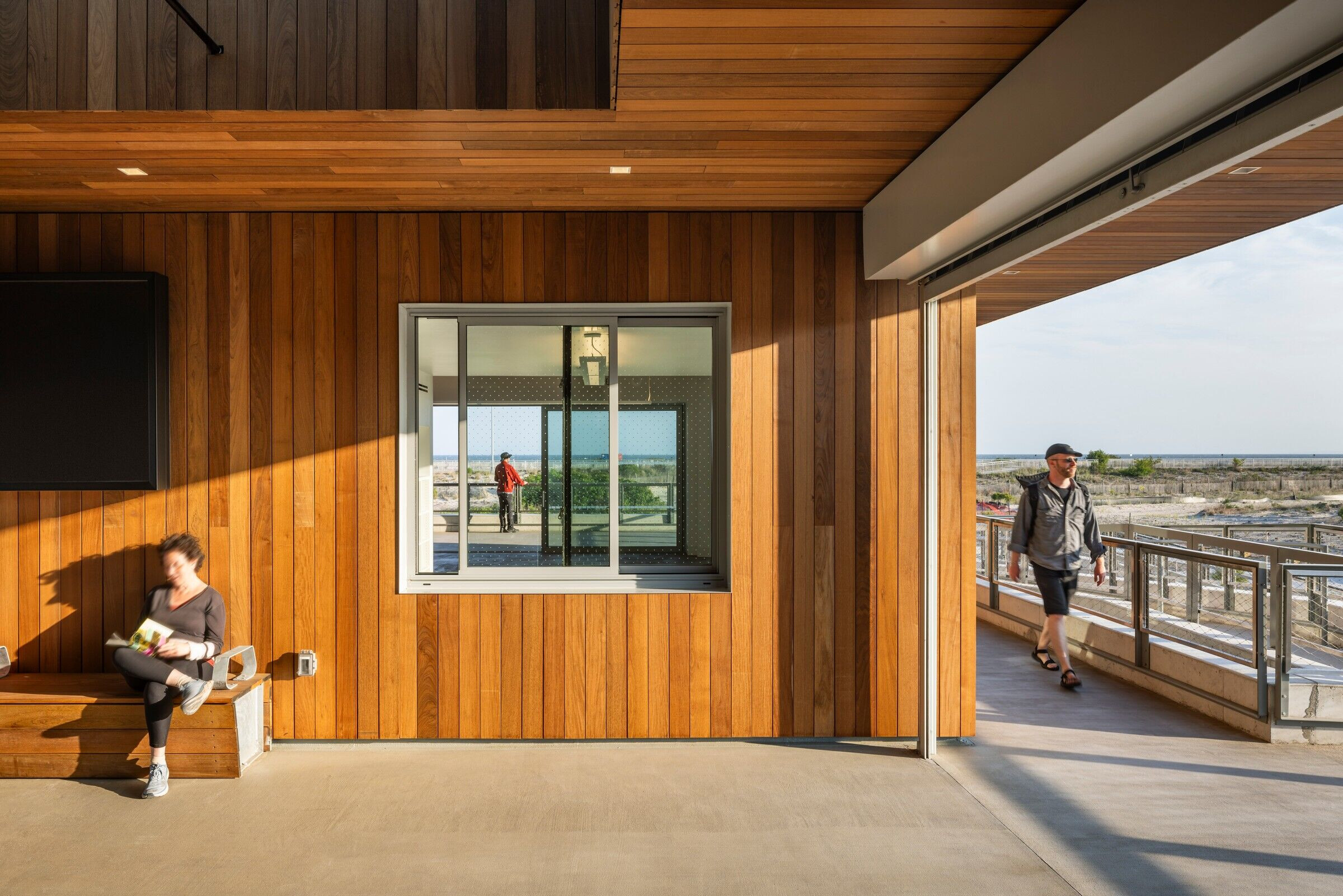
Team:
Architect: WXY Studio
Client: L+M Development Partners
General Contractor: UNITY Construction Services
Planning and Urban Farm: Local Office Landscape and Urban Design
Code/Expeditor: William Vitacco Associates, LTD
Geotech: GEODesign, Inc. P.C.
Structural: Desimone Consulting Engineers
MEP & Lighting: ME Engineers
Landscape: Starr Whitehouse Landscape Architects and Planners
Landscape Electrical: Wesler-Cohen Associates
Civil: VHB
Geothermal: ZBF Geothermal, LLC
Façade/Envelope Consultant: CANY Architecture + Engineering DPC; CANY Technical Services LLC
Solar Consultant: 770 Electric Corp. DBA
Photography: Albert Vecerka/Esto
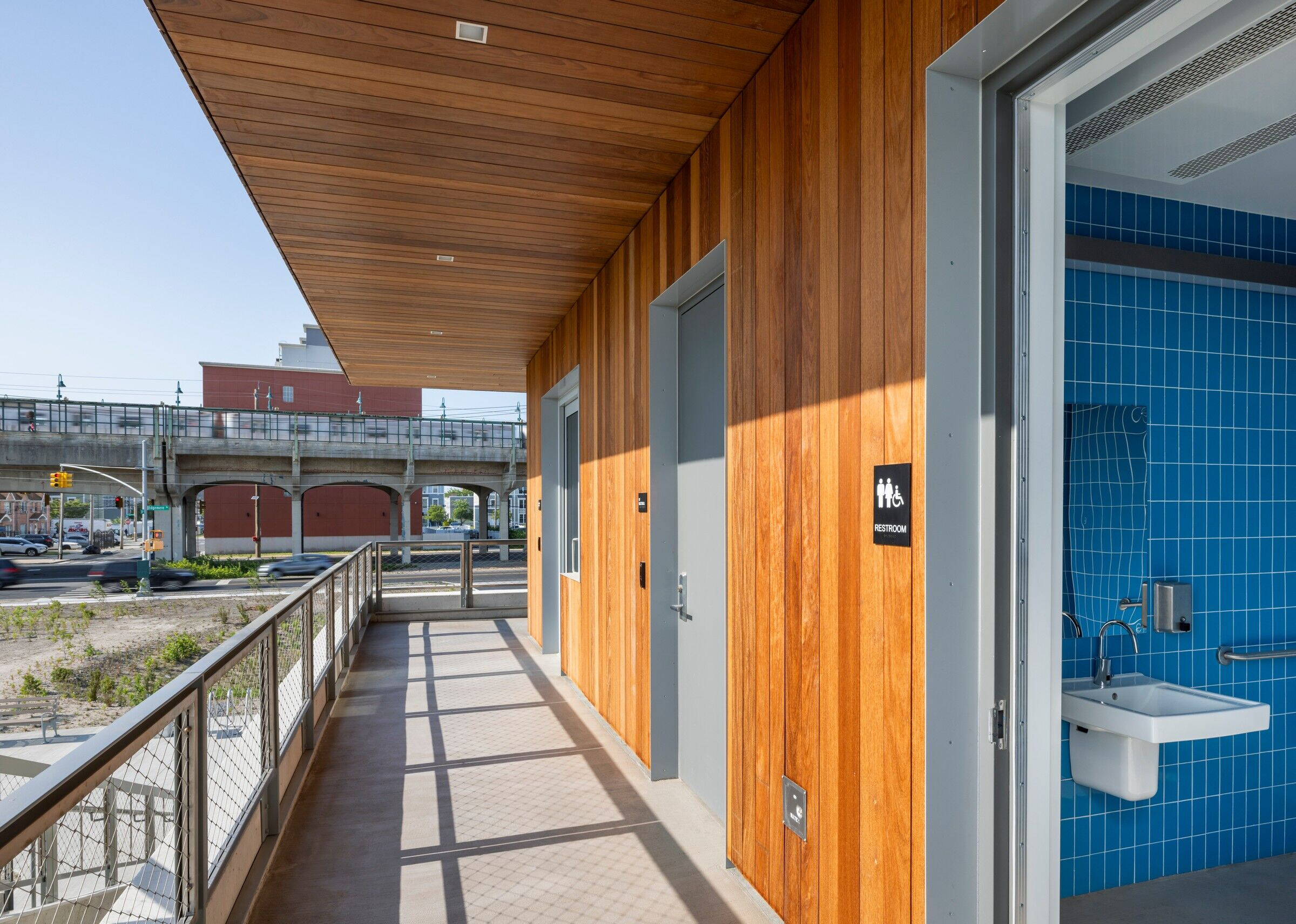
Material Used:
1. Facade cladding: FSC certified hardwood
2. Flooring: N/A (structural concrete slab)
3. Doors: Kawneer, AA250; Alumil, Smartia S560
4. Windows: Kawneer, AA4325; Velux, Longlight
5. Interior lighting: Accolade ALD3ST; Signify Ledalite Linear
6. Exterior Lighting: Signify Lightolier Downlight C3SDL













