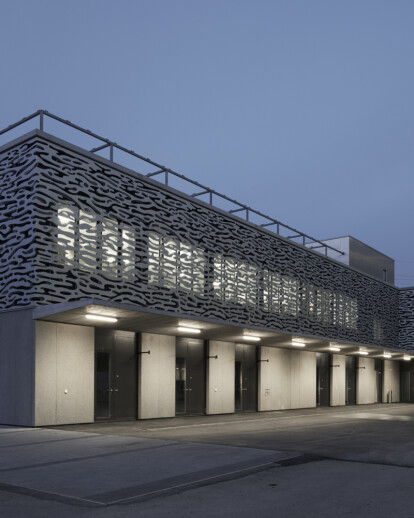Eawag, the Swiss Federal Institute of Aquatic Science and Technology, and part of the ETH Domain, aims to extend its research hall at Dübendorf with an additional laboratory building situated in the north-western part of the campus next to the railway line from Stettbach to Uster. The project consists of the renovation of an existing building and its extension with a new two-storey building. It consists of various types of laboratories and spaces for experiments. In the interior the rooms are kept simple: they are largely created by a high quality structural shell with visible installations. The structure was built to the Minergie-P-ECO standard; equivalent to the top Swiss ecological standard.
One of the essential requirements of the client was to give to the new research building a corporate identity, emphasizing the research topic of water through an architectonical interpretation. For this reason we designed a suspended facade that surrounds the whole building and resembles the moving water surface of a lake. With this facade the existing building was united with its new wing. At ground floor, prefabricated concrete elements were used. The first floor is wrapped with the water pattern, and the upper ending of the facade consists of a solid roof edge made of reinforced concrete. As the roof is accessible by high-lift trucks and used for experiments, a steel grid allows installations for experiments as well as sun protection screens.
The creation process of the water facade started with photographs. In collaboration with the knitting artist Andreas Hurrwe developed a pattern out of these, which was made endlessly repeatable. The next step was to transform the colours, the transparency, the depth and the mirror effect of the water surface into a facade.
The construction details areas follows. On the concrete structure there is thermal insulation of 2 x 120 mm made out of rock wool. This is covered by a wind proof foil coloured in a special dark blue pigment. An aluminium structure made of consoles pierces through the insulation and the foil and holds a horizontal and a vertical lathing of aluminium U-profiles. The bolts are fitted in the profile itself, which holds the two 4 mm thick aluminium sheets. The inner one is mounted and perforated and the first water pattern is laser-cut. The outer one is only laser-cut with the second pattern. With a 10 cm distance between the foil and the sheets, this overlaying method creates the intended illusion of transparency and depth of water. The blue foil and the metal surface of the aluminium resemble the colour and the mirror effect. The dynamics of the facade can best be observed by having a walk around the building or by passing by in the train.




























