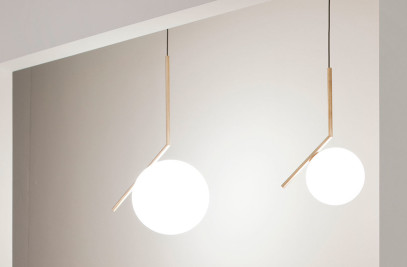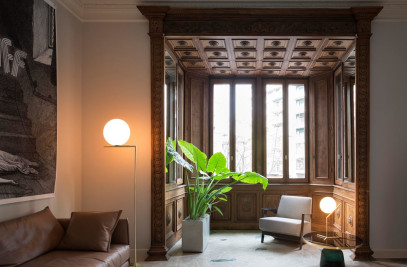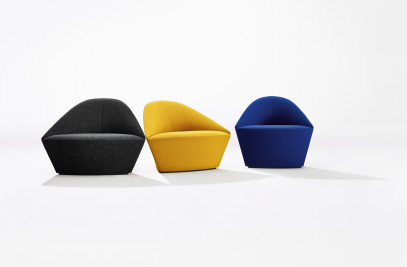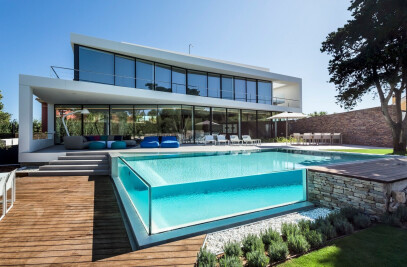An Abandoned House Becomes a Luxury Home in the Heart of Amsterdam
HI-MACS®, used to refurbish the bathroom and kitchen, contributes to the balance between the play of the lines and the luxurious materials that predominate in the redesign of this gorgeous residence.
In remodelling the old building, two challenges were set for architect Sander van Eyck, head of design studio Cocoon Living: To reflect the experiences and memories of a family who is passionate about travel and to combine this with a cosmopolitan design. The pieces embellishing the bathroom and kitchen – created using HI-MACS® – give the rooms the elegance and serenity sought for this refurbishment.
Many of the old buildings surrounding the canals have been renovated in recent years, turning them into elegant residences. That is the case with this project: To turn a large three-story house that needed to be refurbished after having been abandoned for several years into the home of a family who is passionate about travel.
Sander van Eyck explains that “the family asked me to take care of the whole design – from the layout, furniture and lighting, to the customised design of the kitchen and bathroom,” where HI-MACS® plays a special key role.
Beyond the exceptional exterior surroundings, marked by the presence of Amsterdam’s iconic canals, there is also the interior with open spaces filled with light thanks to large windows and a firm commitment to the colour white. This uniformity of colour is only broken up by the dark wood floor and some notes of colour in the furniture.
The exotic and human touch comes from the decorative elements, which provide an opportunity to reflect the family’s passion for travel. So, in this home you will find Versailles Baroque-style chandeliers alongside seashells in the bathrooms for a beachy feel. Or a mirror, whose spokes recall the sun that warms the African savannah, mixed with a reproduction of a scarlet ibis, a bird indigenous to South America, that is the undisputed star of the living room thanks to its bright orange colour.
Around the world through a living room
Spacious and bright, the home’s living room breathes elegance with its white walls dotted with shelves and eccentric decorative objects. Fittingly for a family home, the central feature in the room is occupied by a round table that invites you to sit in one of the designer chairs surrounding it.
An elegant white countertop, the star of the kitchen
In the kitchen of this Dutch house, everything revolves around the subtle silhouette of the worktop, created using HI-MACS® natural acrylic stone in the Alpine White finish. Its non-porous, completely smooth and seamless surface guarantees cleanliness and hygiene. Moreover, its durability and high resistance to heat have made it possible to integrate the hob into the structure.
The cabinet fronts also exhibit the characteristic smooth surface of HI-MACS®, so all you can see is a delicate play between the lines indicating the presence of drawers and cupboards, all executed in the same material.
To add a splash of colour to the space, Sander van Eyck has created an unexpected contrast with a brass finish for the taps, which match the extractor hood. For that piece, the interior designer opted for solid brass worked by hand, attached to a Carrara marble wall, giving the room an additional touch of luxury.
HI-MACS®, key for gaining space and light in the bathroom
The natural acrylic stone’s properties and the possibilities it provides by the ability to seamlessly join it were decisive for Sander van Eyck in tackling the challenge of creating a spacious, fully-equipped bathroom in an area of just 9.5 square meters. The interior designer used HI-MACS® Alpine White to create two identical sinks with straight lines and a secret drawer that remains invisible until opened.
The sinks are positioned facing one another, leaving a large space in the middle of the room for the bath and huge window. Mirrors that stretch from the sinks to the ceiling contribute to visually lengthening and broadening the space.
The symmetry, natural light, and presence of white all succeed in creating the desired peaceful atmosphere the family was seeking.
The chandelier in golden tones provides a touch of luxury, its presence contrasting with the rest of the room which uses white as the common theme, simply combined with touches of black to leave a personal imprint.
Thus the architects have given life to a design where straight lines and a fresh elegance predominate thanks to the combination between the minimalism of the furnishings and exoticism of the décor.
Project name: Amsterdam Canal Family Home
Work completion date: 2016
Architect/designer: Sander Van Eyck – Cocoon Living - cocoon-living.nl
Location: Amsterdam, The Netherlands
HI-MACS® fabricator: Vincent Vd Burg Meubelmakerij
HI-MACS® supplier: Baars & Bloemhoff, The Netherlands
Material: HI-MACS® Alpine White www.himacs.eu
Photographer: Pam Kat Photography
Elements executed in HI-MACS®: Countertop and counter drawers, sinks and drawers.




































