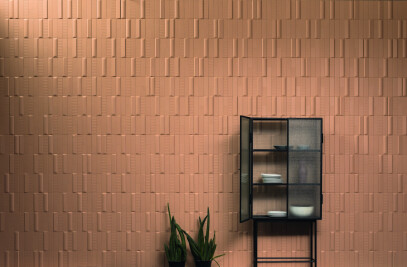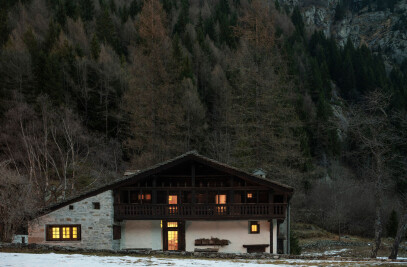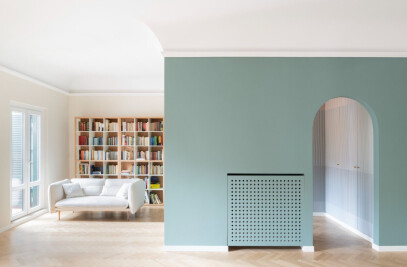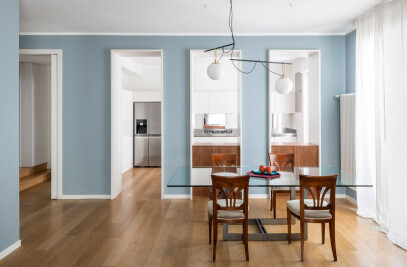Two levels for a young family of four: the project has been an opportunity to experiment with new combinations of materials, colours and textures, creating different scenarios within the same apartment.
The reuse and refurbishment of the large space of the attic allowed to experience an unconventional layout with the living area extended on two levels: on the lower level a cosy and spacious entrance area in continuity with dining area and kitchen; on the upper level a large living area characterised by sloped ceilings and a large terrace.
The lower floor plays on the presence of greenery, real and illusory: in front of the entrance a large wall covered with a "palm jungle" motif wallpaper, by Cole&Son, hides the door towards the sleeping area and a niche for the TV; on the opposite wall the staircase is integrated into a fixed walnut furniture volume that includes a seat and a large hollow cube intended to house plants to extend the atmosphere of the terrace towards the inside. The large windows give continuity between inside and outside; the project aims to further strengthen this visual continuity also through the presence of greenery inside and through the chromatic and material palette.
Living room and kitchen are conceived as two separate rooms but without a physical partition: the limit is defined by a change of floor, from oak parquet to a dark grey ceramic floor. The kitchen, custom-designed, re-proposes the warmth of oak for the bases and the table, while the wall units made of coloured mdf recall the chromatic vibration of the floor.
A large built-in wardrobe wall, light lacquered, with a walnut threshold, separates the living area from the children's playroom. This one is characterized, like the bedrooms, by a coloured base that recalls the green tones of the wallpaper.
On the upper level, the space is modulated by light and dominated by pastel colours: while on the lower level there is direct contact with the green surrounding the house, on the upstairs the relationship is with the sky and with the natural light flooding the space. The staircase covered by a dark grey matting is protected by a painted metal parapet and a solid masonry one. The space is articulated by the presence of two large "monoliths" covered in textured ceramic, whose surface vibrates under the sunlight. These two volumes conceal, on the back, some storage compartments, and create a threshold that frames an iconic historic Vespa, part of the customer's collection.




































