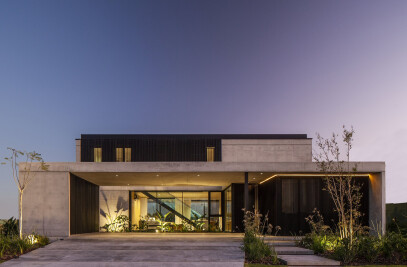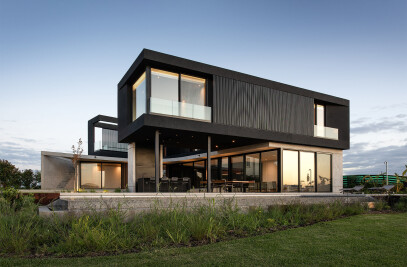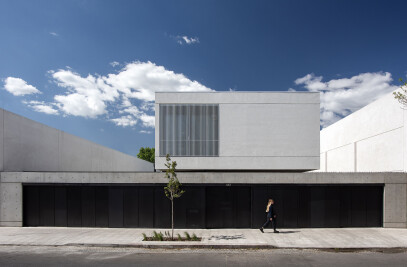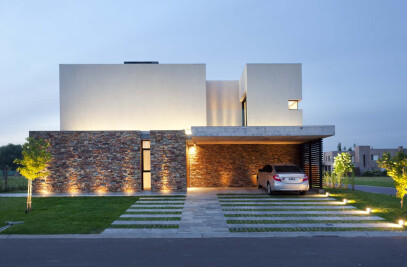This is a house designed for a family from the city of Buenos Aires as a weekend home. It is located in a gated community 30 km from the city center, on a plot of about 600 m2. The house was designed to have an open floor plan that integrates a sequence of spaces. These are the living room, the gallery, the pool and the garden and they all look towards the golf course. The main space is defined by two elements, the staircase, which is a sequence of floating wooden steps, and a prism of the same material. This volume divides the living room from the kitchen and it’s centered to provide continuous circulation on both sides.
The ground floor is composed of a concrete piece that contains the entrance, garage and service area which is cladded in black vertical fins made out of aluminum.
The upper floor, which hosts the private part of the house, was designed as a box that rests on top of the ground floor. It contains two en-suite bedrooms and a master bedroom, all with views of the garden and the golf course. Also, a series of sliding black aluminum brise soleil provide greater privacy and shelter from the sun.
Noble materials such as concrete, aluminum, glass, marble and porcelain, in shades of gray and black, were used. Simple colors that when paired with the warmth of laminated woods achieve a balanced palette.
Sun orientation was taken into consideration so as to have natural light in every room. Eaves and brise soleil were designed to protect the house from direct sunlight in the summer. The concrete walls have a layer of hollow clay bricks for better insulation and the windows have double glazing and thermal break, sustainability parameters that are part of our architectural thinking.
Each operation of design, proportion and material was thought to achieve harmony, beauty and to improve the quality of life of its inhabitants.

































