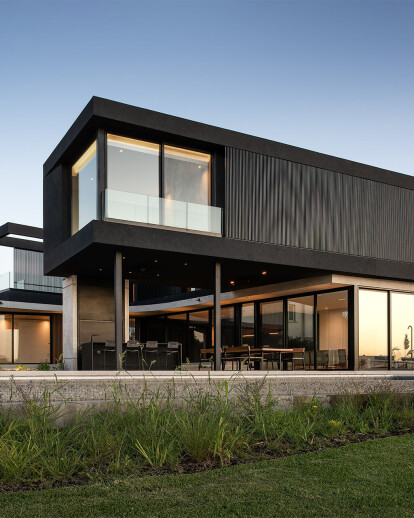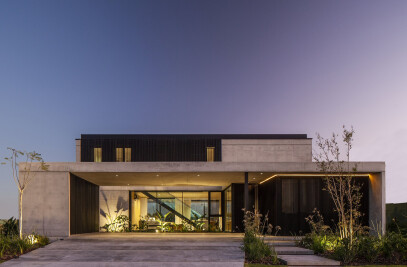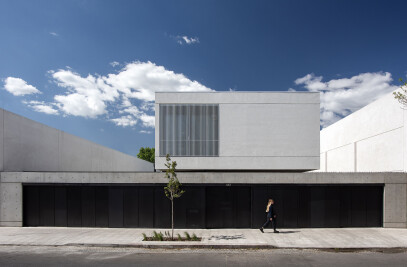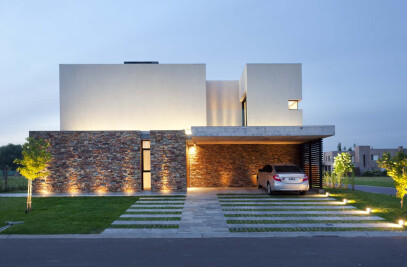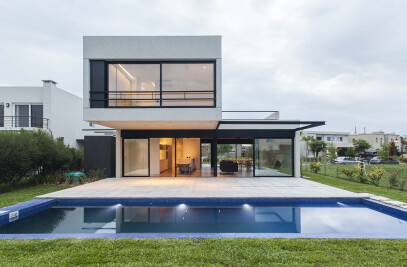The house forms a curve seeking the best sunlight and also tangential views of the lagoon. The ground floor is treated as a big public environment with a kitchen that is the absolute protagonist at the request of the owners. The kitchen is slightly elevated above the living room with the idea that the latter does not obstruct the views towards the water. This main environment extends to a large gallery that is surrounded by a park on three sides. A pool with a double infinity edge blends in with the lagoon in front.
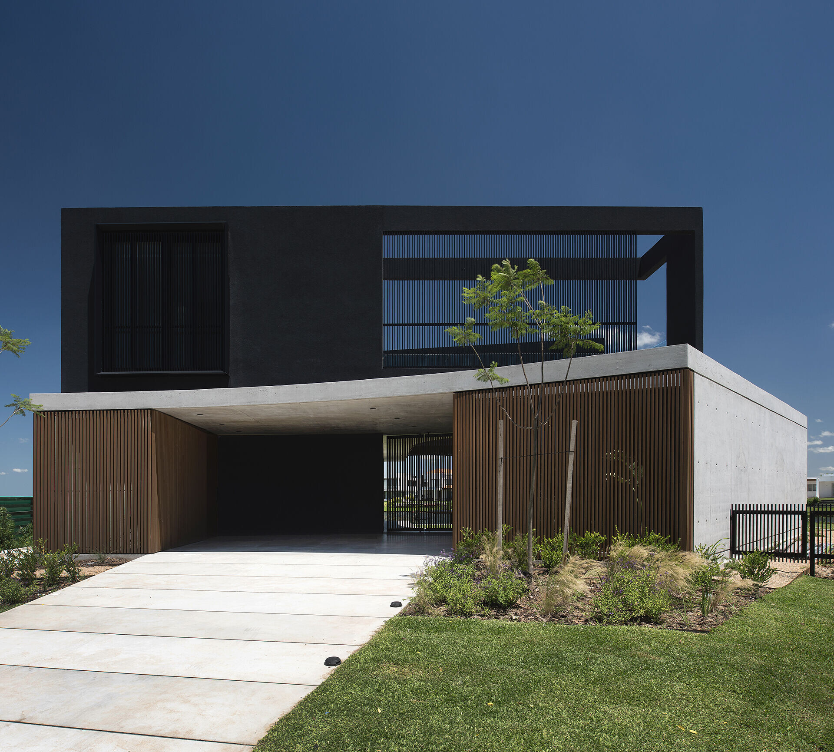
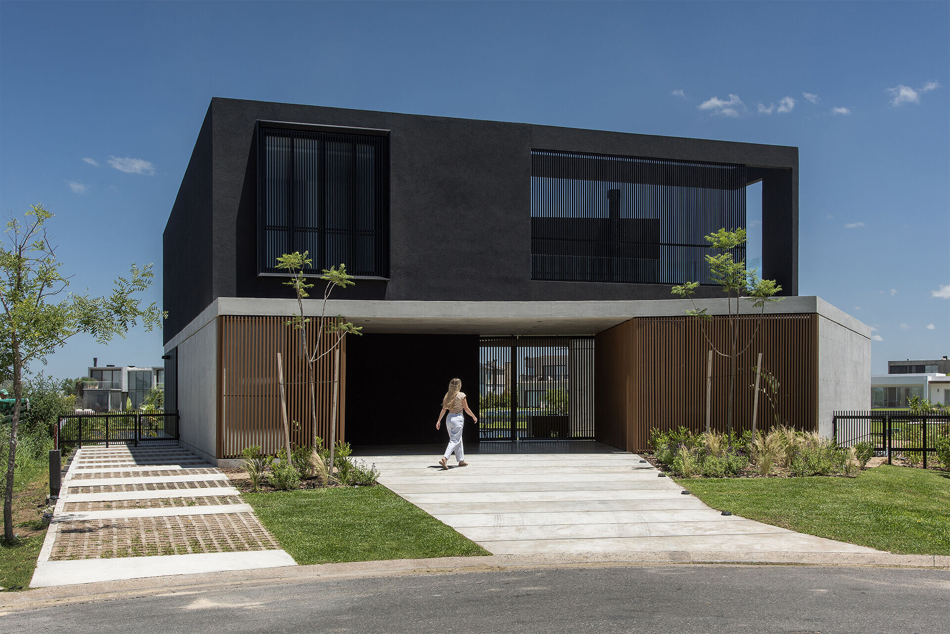
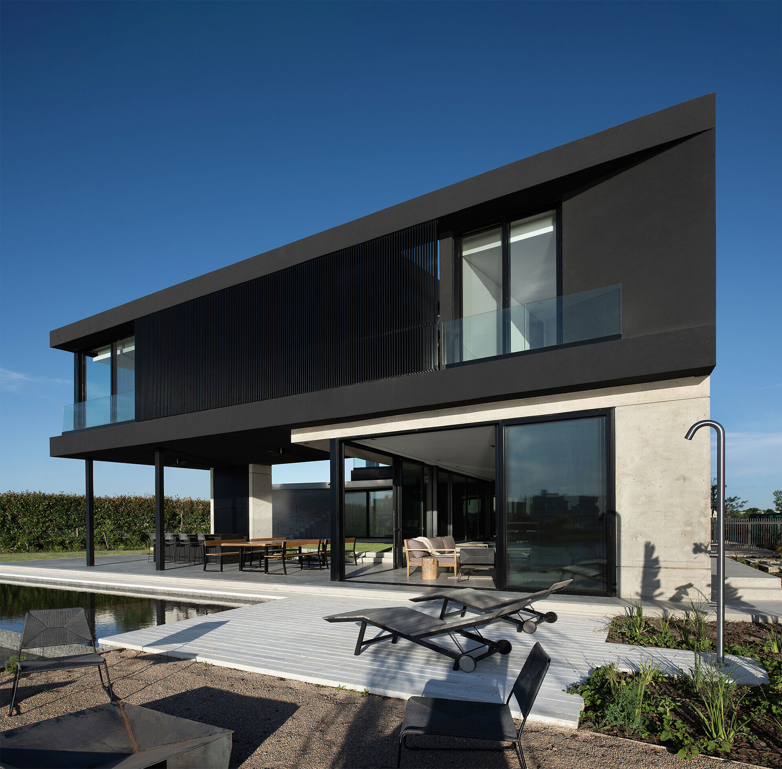
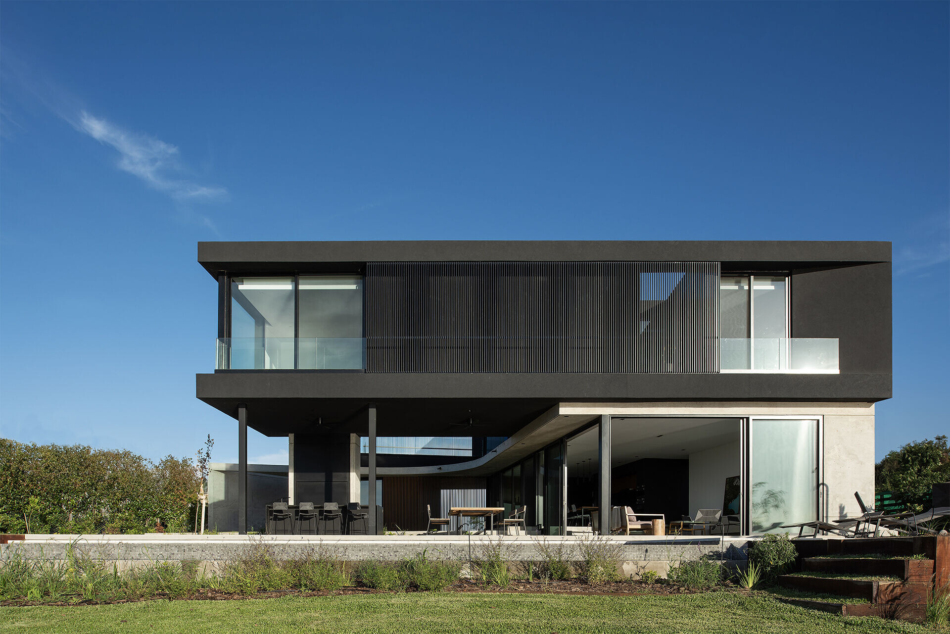
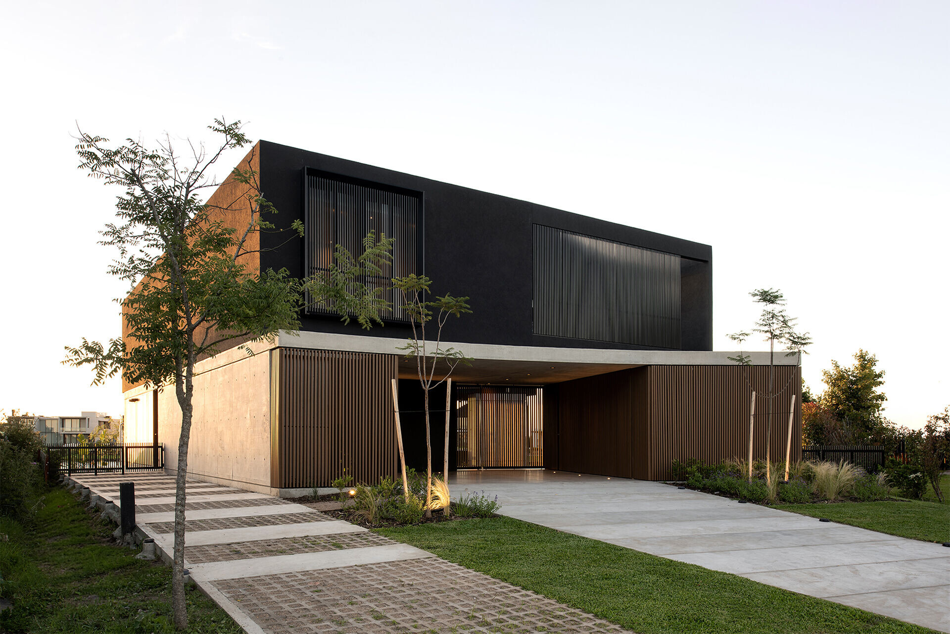
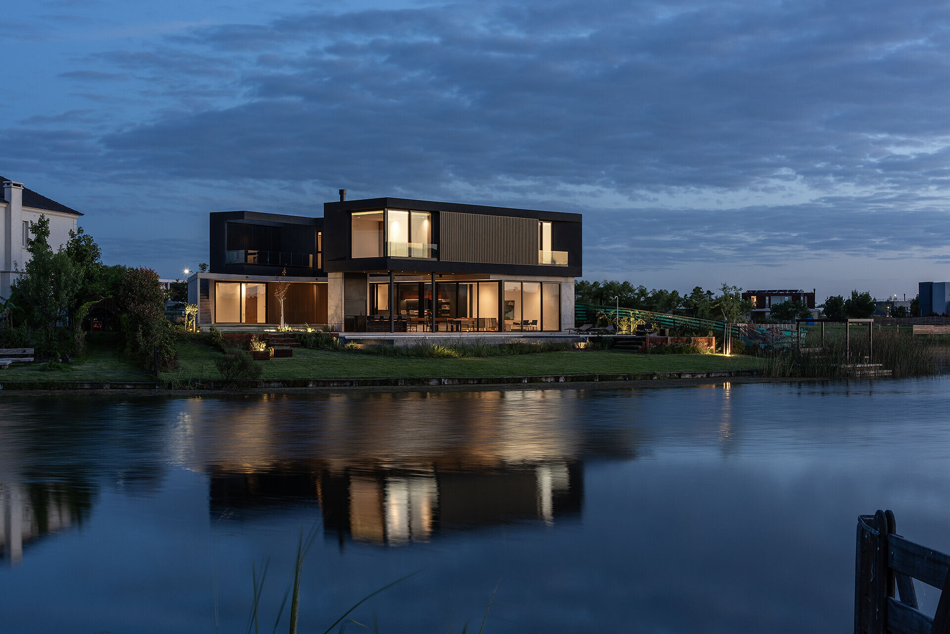
The brief includes a guest suite on the ground floor that must be independent of the main volume but with easy access to it.
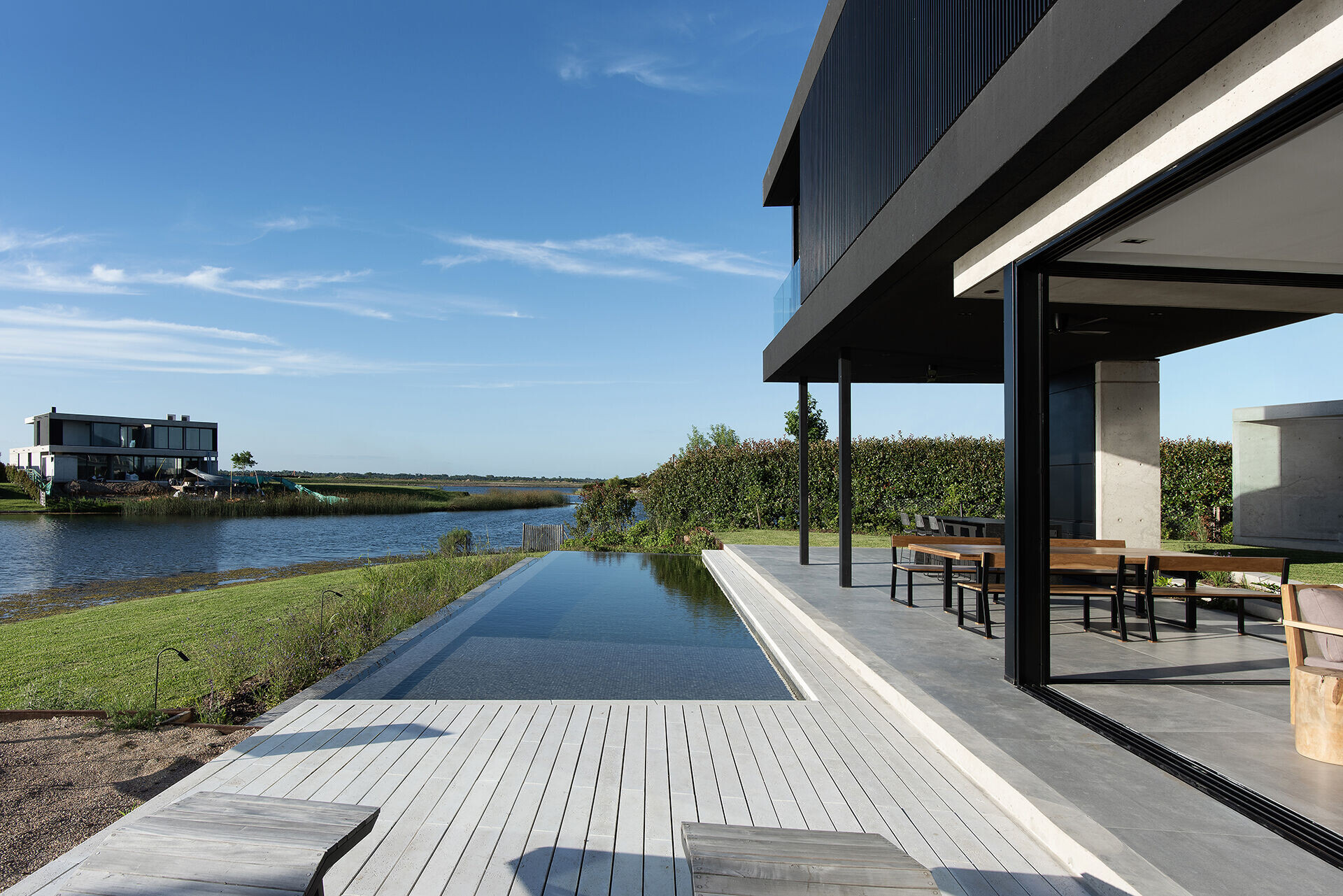
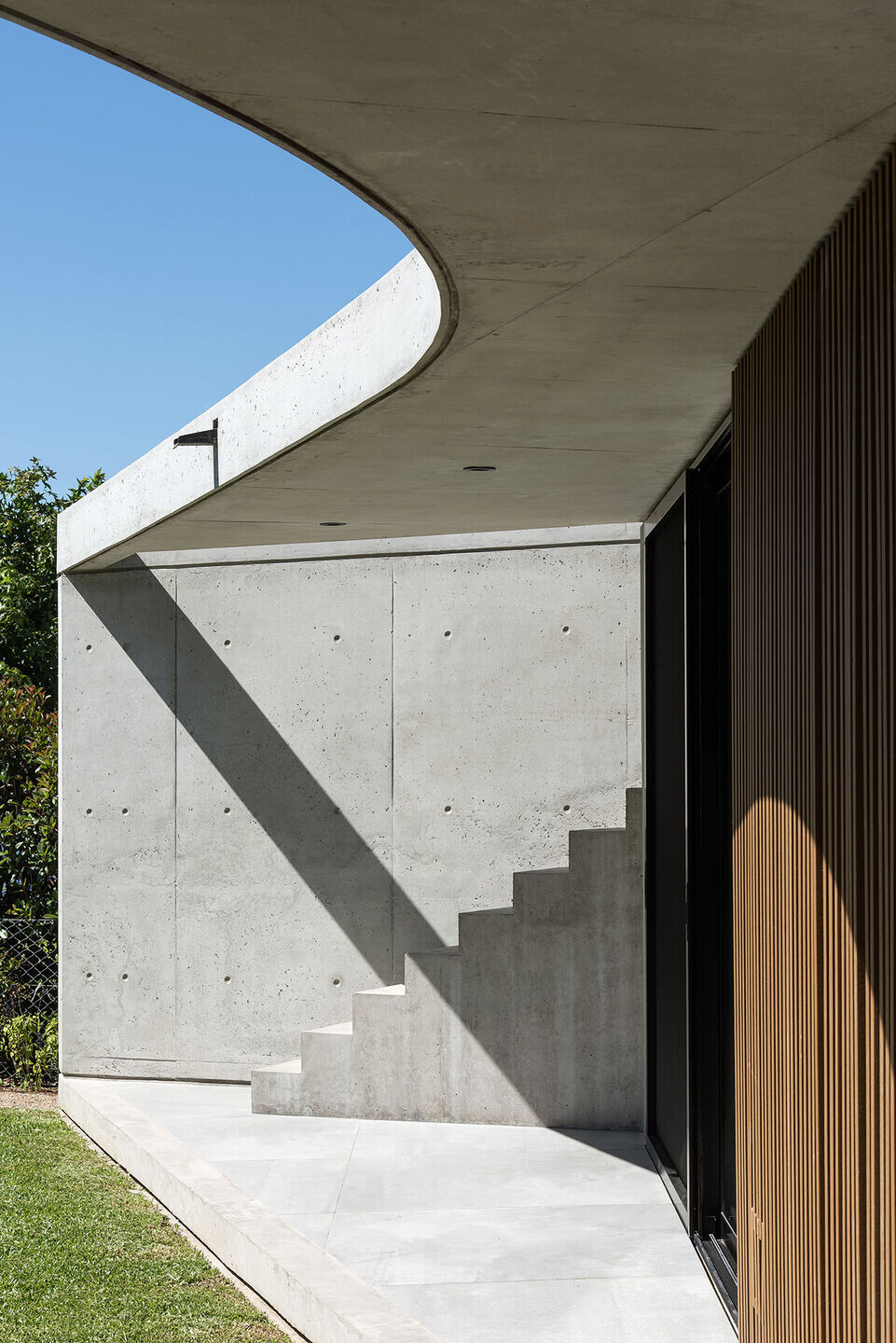

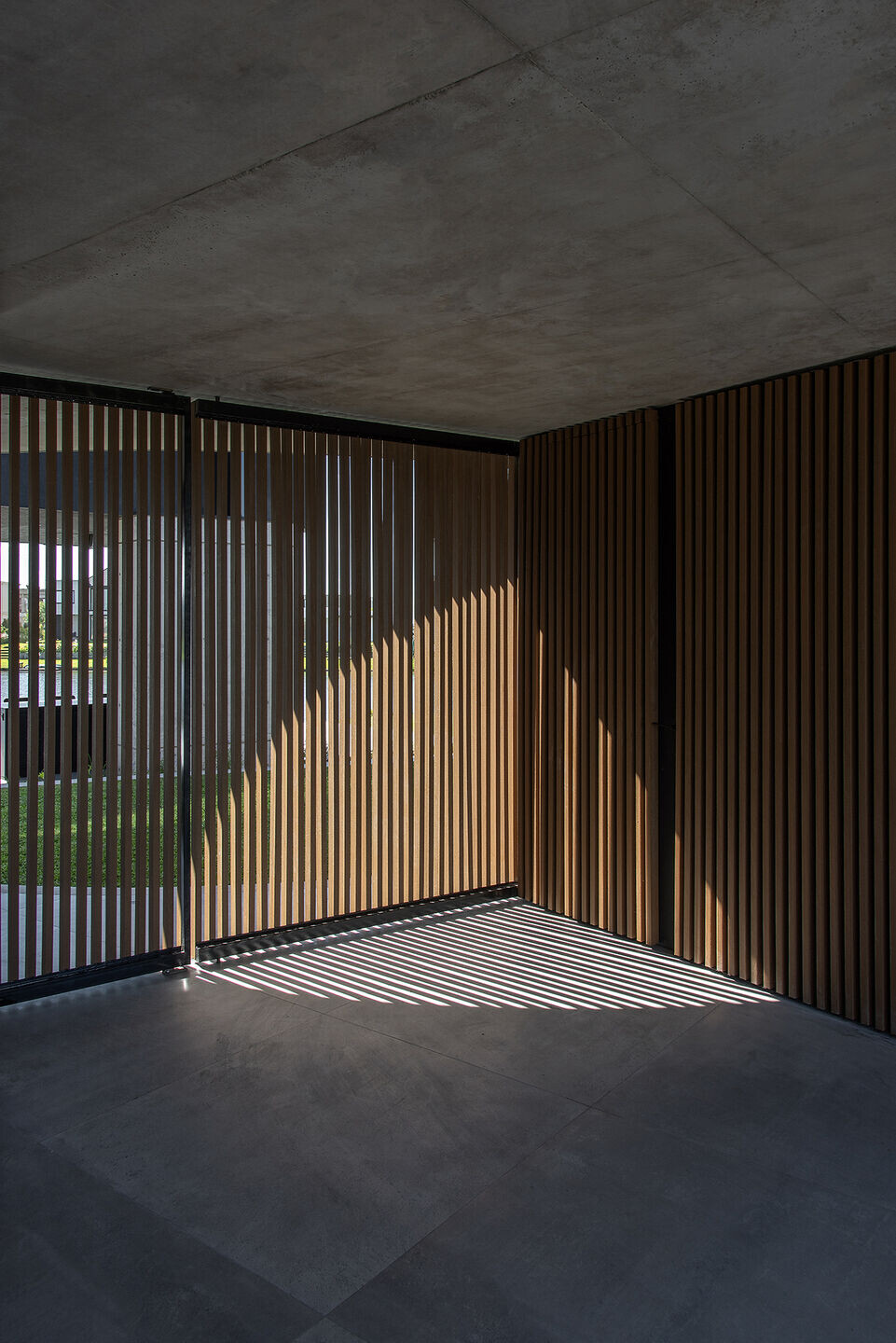
The upper floor has three bedrooms, with the master suite parallel to the lake, thus guaranteeing the best views of the surroundings.
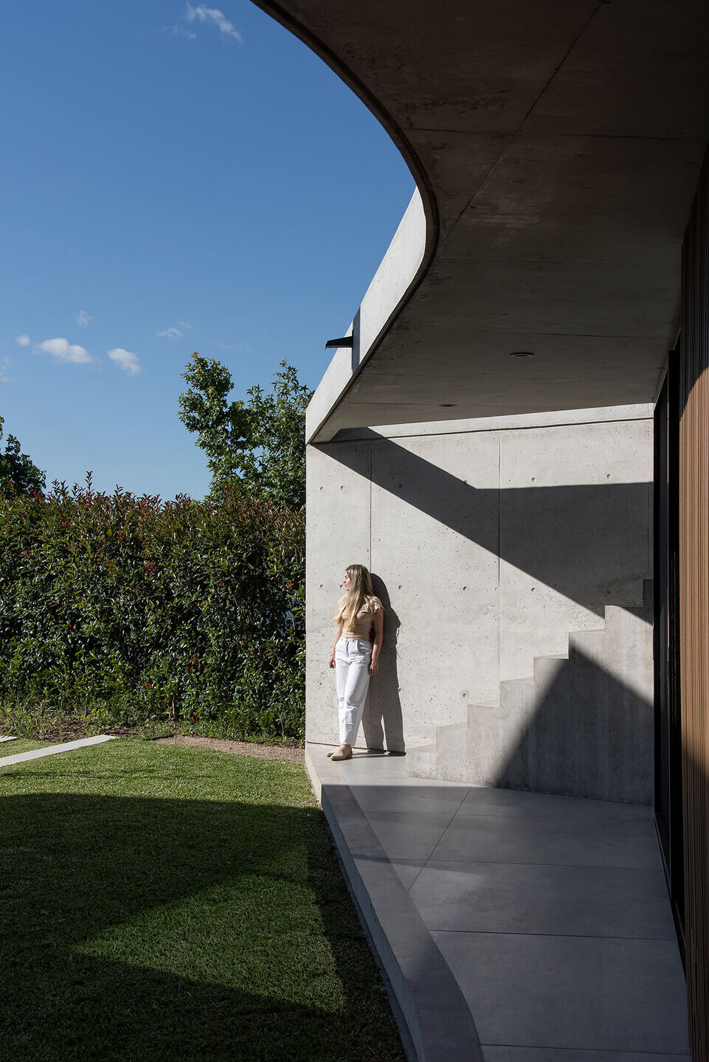
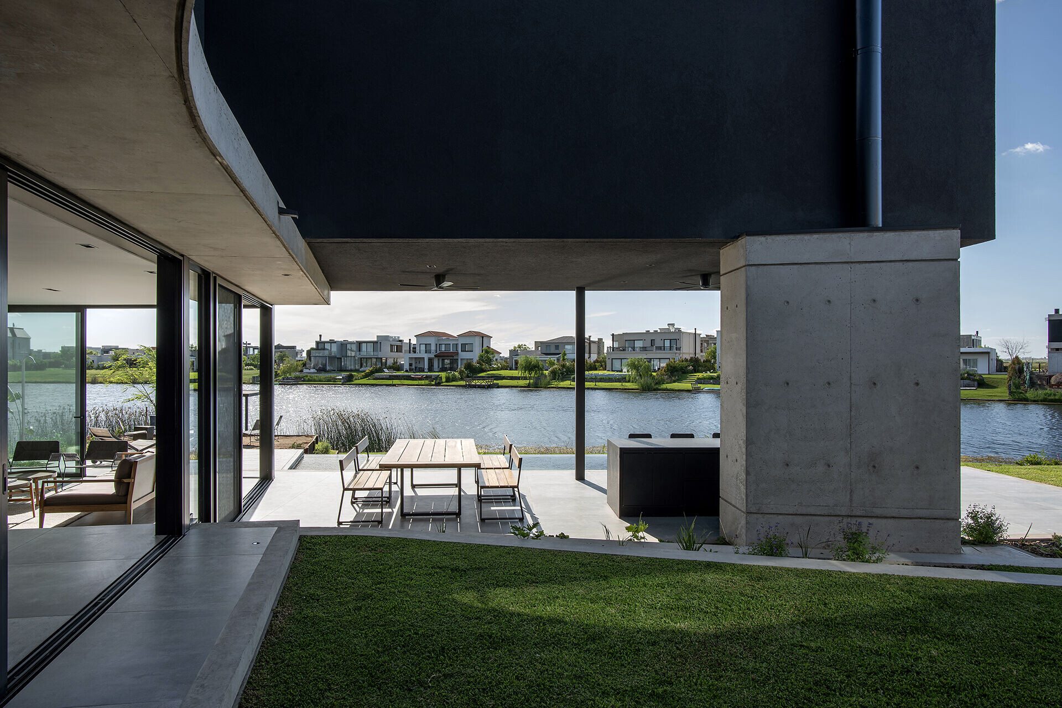
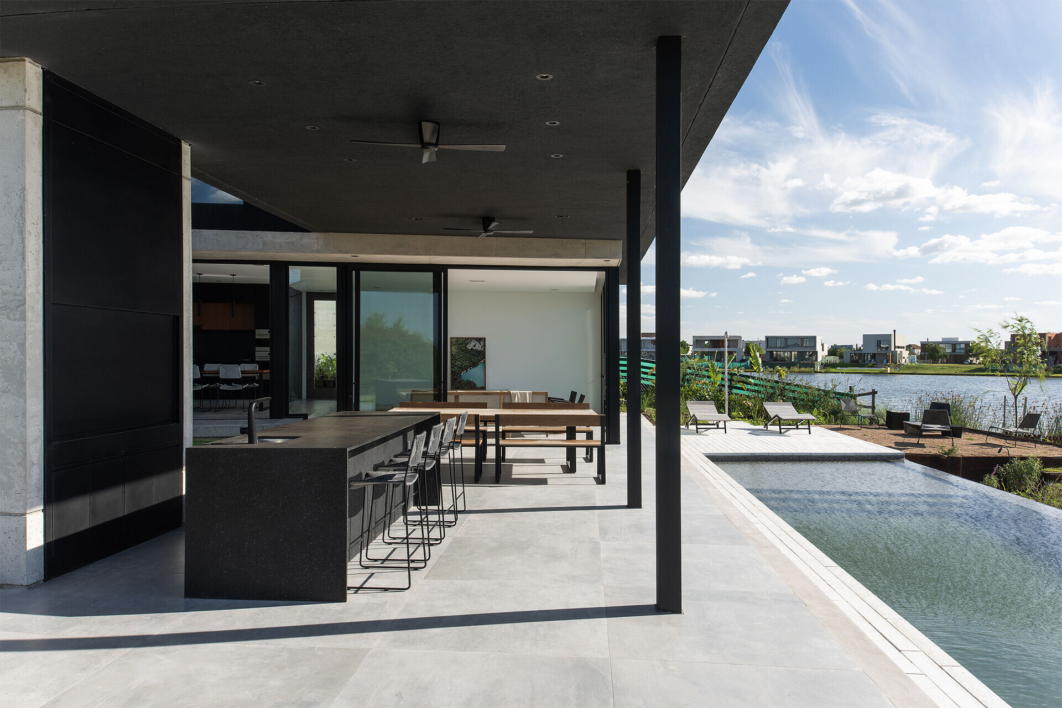
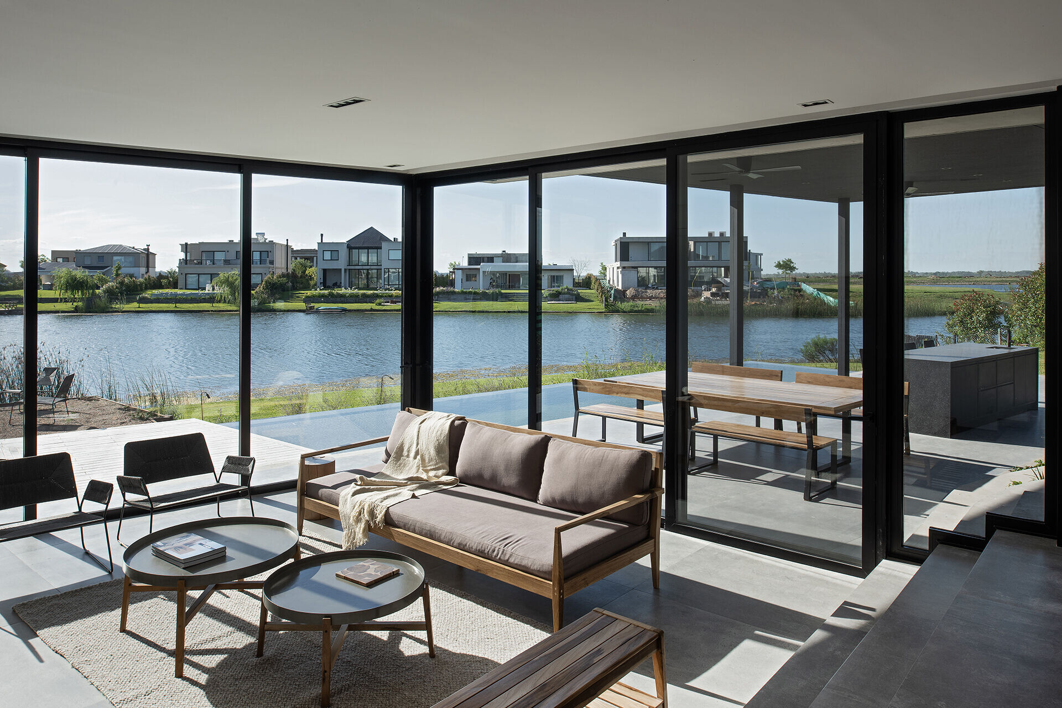
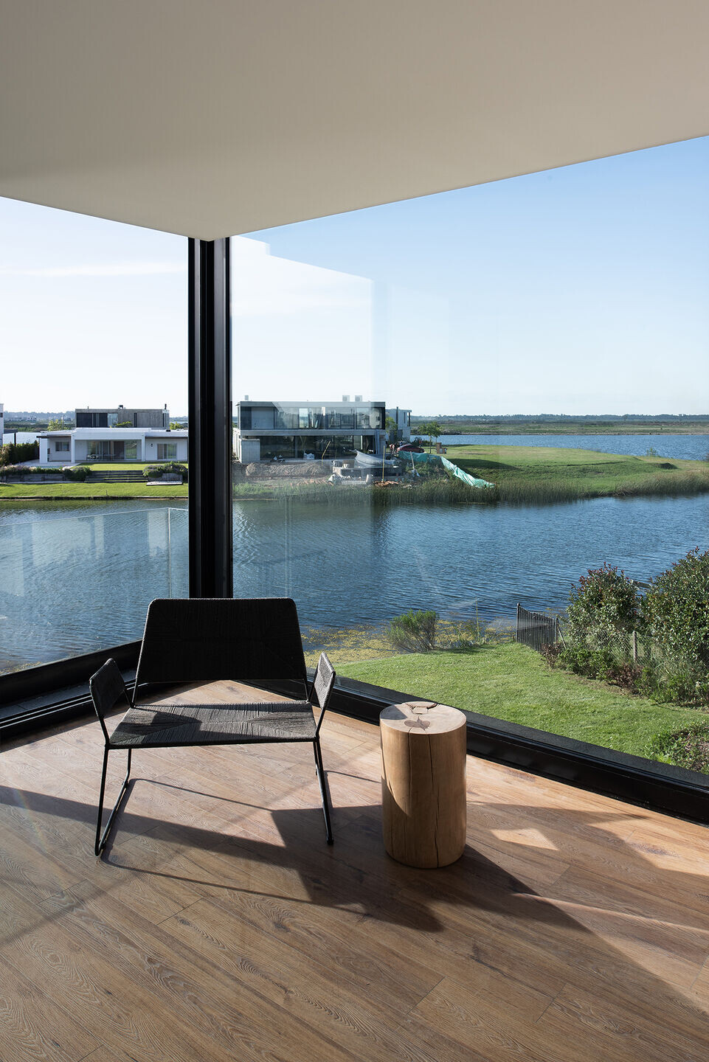
The materiality of the house is resolved with a ground floor of exposed concrete and the upper floor with a black plaster along with wooden and aluminum brise soleil.
