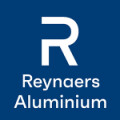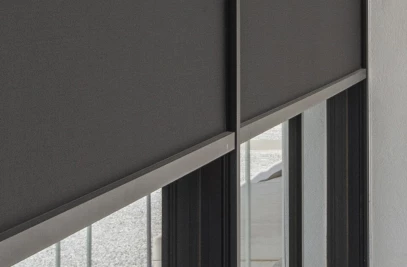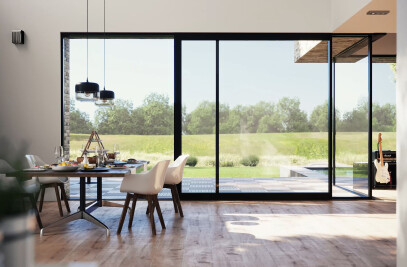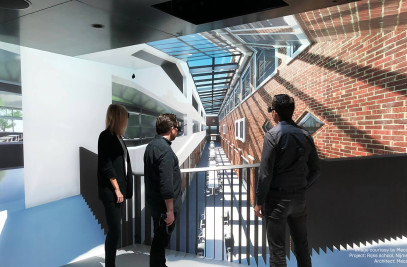Reynaers’ AVALON Virtual Reality (VR) Room, installed in the new Reynaers Campus in Duffel, offers the ability to visit a building through a shared virtual reality experience while the design is still in process. Imagine opening the door, turning on the lights and walking into a design. As you navigate the different spaces, you can change the building materials or adjust the sizes of windows and rooms in an instant. A powerful tool for evaluation and experimentation, this exciting virtual world has the potential to radically change the way architects design and optimize a building before it is built.
3D design software programs such as Sketchup, Archicad, Revit (with plug-in Enscape) and 3ds Max have become more common and architects are working more intensely within a 3D environment than ever. Nevertheless, there are limits to how much a model or rendering can realistically convey. A building upon completion may, for example, feel very different to a client than the rendered images suggested. The virtual reality experience takes the process of working in 3D to a new level, providing a realistic sense of scale, depth, materials, changing light and environmental conditions from the earliest phases of the design.
How does AVALON Work?
The high-end AVALON VR room creates an ideal environment for joint experience and collaboration between customers, architects, investors, contractors, engineers and Reynaers experts. Using real-time engines, a 3D model at any stage of development and produced in any one of over 200 commonly used software programs within the architecture industry can be loaded in AVALON’s powerful main workstation. Additionally, the model can be converted by the Reynaers operator into high quality navigable scenes for the evaluation of the design.
The AVALON VR room system comprises 25 projectors and uses cutting edge laser technology to project the model in ultra-high resolution onto the walls of what is referred to as a Cave VR system. Active 3D glasses allow you and other members of the project team to become immersed in a shared 3D experience of the project, all while working within an architecture office’s usual design software.
The benefits of virtual reality in architectural design
The benefits of working within a virtual reality environment are numerous. From the first model of a design concept to complex BIM (Building Information Modeling) projects, stakeholders can explore and discuss together the feeling of different spaces, the light conditions in a room at different times of the day or year, views outward from the building or between floors. Airflows, mechanical and thermal simulations can be undertaken with simulation data evaluated further to improve the design. Every detail and building component, including different Reynaers systems, can be seen up close, allowing technical issues to be explored in detail. Design changes can be made to the architect’s file on the spot.
Damien Conroy, Virtual Reality specialist and operator of the VR room, adds: ‘Issues and potential design errors can be worked out in this way before work on the building site even begins, saving time and potentially huge costs.’
For some projects complete mock-ups are built during the design process of a building to test different versions of the design. Examples include airport gates and hospital rooms. Virtual mock-ups can save on costs compared to real mock-ups and allow architects to easily increase the number of evaluated variants.
The development of virtual reality in industry
Although best known for their use in game production, virtual reality systems have been used widely in other design industries, most notably automotive and aerospace. Within the building industry, Cityscape recently created a virtual reality tour for the Battersea Power Station renovation and real-estate project in London undertaken by Gehry Partners and Foster + Partners. Here, virtual reality technology was key in helping to convince investors and buyers of the design before construction began.
Recognizing the power of the tool, Reynaers believes in the considerable benefit to architects of making VR technology more readily and easily accessible. After researching the use of virtual reality in other related design industries, Reynaers developed AVALON specifically for the use of architects in day to day practice.
Visiting the AVALON VR room
Within the AVALON environment, the office meeting room transforms into a live building site in action. Parties can reserve the AVALON VR room for project presentation lasting up to 4 hours, or for project work sessions lasting up to 1 full day. Depending upon the type and quality of the file and level of expectations, the architect’s 3D CAD file for the project is prepared by the system operator for roughly half a day in the case of standard visualisations and around 15 days for realistic visualisations. During the visit, this operator is available to guide the process.
Following a visit to the AVALON VR room, users can return home with panoramic snapshots (360’s) of any building location they wish, for use in VR. Video walkthroughs are also possible.
While exploring the model in the AVALON environment, generative group discussion is supported by the user interface specifically chosen for AVALON. Damien Conroy explains that to date, virtual reality systems are typically experienced through Head Mounted Displays. These user interfaces are not only heavy to wear, but also isolating, which is of detriment to the user experience. The AVALON VR room by contrast is experienced through 3D glasses, allowing for a better shared experience and easier communication between users, which is of course essential to the design process.
The future of Virtual Reality
Architectural design made a profound leap some decades ago with the switch from drawing by hand to drawing in a CAD program. This followed with further development of 3D visualisation and more recently, comprehensive Building Information Modeling (BIM) system models. Today, virtual reality is poised on the verge of leading yet another industry changing innovation, revealing its potential to make architectural design more engaging for stakeholders, as well as more intuitive and accessible for all.
Following the launch of the AVALON VR room, Reynaers is developing a long term strategy to be a leader in bringing virtual reality technology to architects and those interested in architectural design across the world.


































