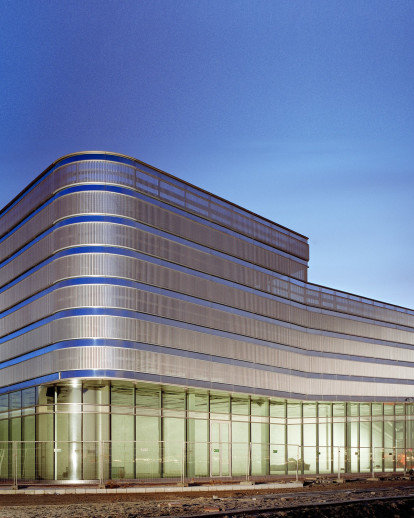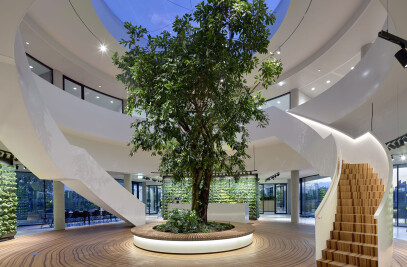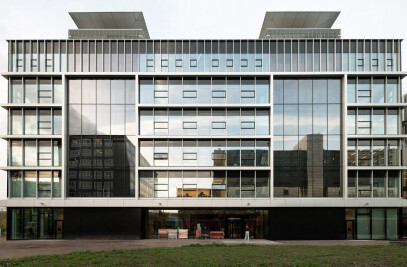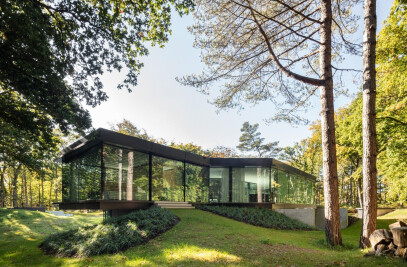The City of Rotterdam Development Corporation (OBR) asked us to design a car park to solve the lack of parking areas near the Feyenoord stadium. The parking garage should breathe sophisticated architecture and fit within the urban planning. We came up with a car park which is situated for the greater part underground with room for 630 cars, and combined it with restaurants and stores in the plinth.
The nine level Veranda car park is built around an open well-like space which ensures fresh air and incidence of light on every floor. Four parking levels underground are separated from four parking levels above ground by a commercial ground floor.
A spiral routing The layout of the parking lot is set up for the driver and therefore clear and efficient. From the in the middle of the trapezium-shaped floor plan, cars move in up and down in a spiral around the centre. The parking spaces are organized along the façade and party along the mezzanine. A panoramic glass lift and stairs, which both go up in the middle of the open well-like space, enclose the parking decks for pedestrians.
A façade for natural light and ventilation We designed a façade consisting of horizontal strips of aluminum alternated with narrow strips of glass. We came up with perforations and folds in the aluminum to increase the incidence of light, and to let natural ventilation easily flow through the building. The glass and aluminum panels are attached to uniquely designed, extruded aluminum profiles. From the inside the façade functions as a diffuse screen that allows daylight, ventilates naturally, and gives a sneak preview from the outside world.



































