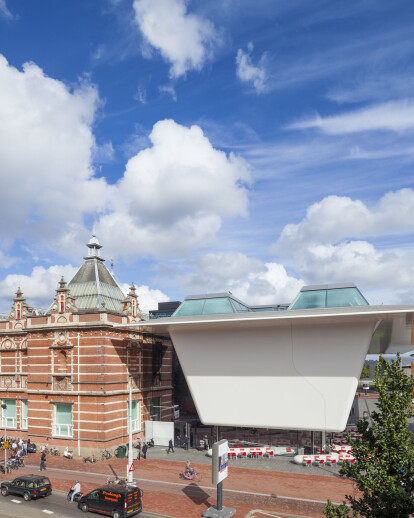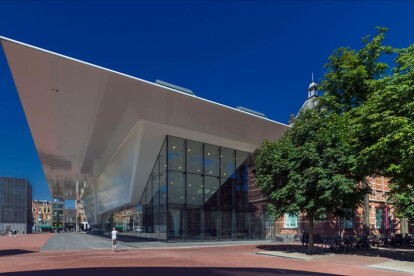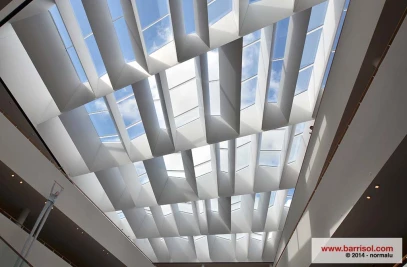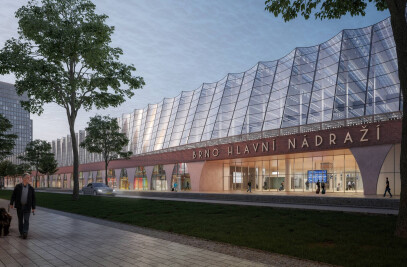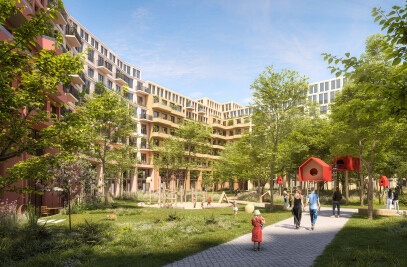The new levitated superstructure contains exhibition space, a restaurant, a shop and the new entrance. Arup is responsible for the structural design and the lighting design.
Designed by Benthem Crouwel Architects, the new building, popularly called ‘the Bath Tub’, adds over 9,000m2 to the historic museum building. This includes programme space as well as 3,400m2 of exhibition space. There is an area located in the basement which is suitable for many forms of contemporary art, being free from daylight.
'The Stedelijk Museum is the first of many museum projects that Arup in the Netherlands is involved in and we are very happy that the doors will open to the public this weekend'.
– Joop Paul, Project Director at Arup
The Stedelijk Museum is now orientated towards the Museum Square, connecting the institute to the illustrious neighbors: the Van Gogh Museum, the Rijksmuseum and the Concert Hall.
‘With this reopening the Stedelijk Museum repositions itself as one of the leading arts institutes. It puts Amsterdam in the spotlight as center of artistic renewal and brings new life to the Museum Square, one of the most important cultural landscapes in the world’.
– Ann Goldstein, Director of the Stedelijk Museum.
The museum maintains a collection of modern contemporary art and design of 90,000 objects dating from the seventies of the nineteenth century to the present.
The historic part of the museum houses the permanent collection, including art from the oeuvre of Karel Appel, Marc Chagall, Vincent van Gogh, Henri Matisse, Jackson Pollock and Andy Warhol. In addition, the museum offers a permanent design presentation including industrial design, graphic design and applied art. The new building offers temporary exhibitions.
4-Jun-2010
Renovation and extension of one of the largest modern art museums in the Netherlands. Hovering superstructure carried by only six points of support.
The Stedelijk Museum in Amsterdam is being renovated and extended to help it recapture its key position in the art world. The starting point for the restoration was to show the character of the original building, a neo-renaissance design by architect AW Weismann. The building is celebrated for its majestic staircase, grand rooms and natural light.
During the renovation some of the non-original intermediate floors will be removed. New connections will be made between exhibition spaces and the main entrance will be moved .
Arup is responsible for structural engineering advice and lighting design. The optimisation of the structure, such as the location of the bearing points and the trusses, was a collaboration between Arup and Benthem Crouwel.
The aim of the lighting design was to maintain maximum possible natural light in the museum given the constraints of art conservation. Arup advised on the daylight protection and the electric light design, bringing the museum into the 21st Century. Designed by Benthem Crouwel Architects, the museum extension will consist of a basement with a solid superstructure lifted above. This structure will appear to be ‘hovering’ above ground level, allowing the old building to be visible through the glass-encased ground floor. An information centre, library, shop and restaurant with terrace are to occupy the transparent ground floor of the addition – which will also form the new museum entrance.
The new superstructure consists of two levels - a large exhibition space and auditorium on the lower level with offices located above. A large canopy cuts through the new structure at the gutter height of the old building. Large steel trusses in the facade make it possible to carry the ‘bath-tub’ shaped superstructure on only six points of support, five columns and one concrete wall. This solution allows a large open space for exhibitions to be created.
