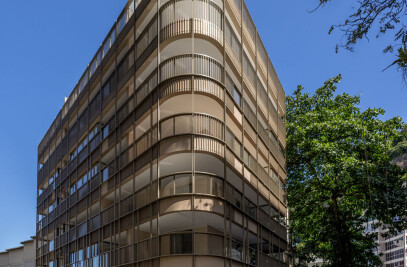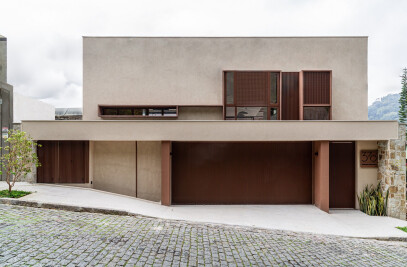The project design for this commercial development materialises in the retrofitting of adjoining townhouses, in an architectural style typical of the late 19th and early 20th centuries, in a central and noble area of Rio. The development has four shops and seven commercial rooms, meeting the growing demand in and around the centre of Rio. The project has been long in the making, passing through the historical heritage and taking great care with the listed building next door, the Matriz de Santa Rita, and because it has a basement, the project has also undergone an important archaeological process.




The implementation of technology in the treatment of architectural elements is crucial. The metal structure was designed to reduce the physical stress on the historic façades. By separating the structure from the façades, it was possible to recover the latter and have greater freedom in dealing with the interior of the building, implementing access halls to the vertical circulations and spaces for commercial rooms and shops, consisting of a basement, ground floor and mezzanine that help maintain the activation of the street.




The new metal structure made it possible to build a basement floor and also to lose the structural character of the original overhangs. This has allowed them to be preserved, emphasising their historical value by maintaining the baldrames in situ, which are structured by metal pillars, and by enclosing them in casings on the floor, from which windows open.




The dismantled part of the baldrames was reused in the composition of new walls, creating a new texture that recalls the materials of the past. The interiors were designed with the same external materials through a contemporary reinterpretation of their uses, textures and technologies.




Spaces were optimised, resulting in a total of four floors as opposed to the original two. For the upper floor, comprising the seven commercial rooms, it was proposed to lower the slab near the façades to allow access to the historic fenestras and balconies, guaranteeing their use in the face of the building's conversion. The design of a skylight, in addition to recalling the style of the sobrados, interacts with the mezzanine and the openings in the façade, favouring the circulation of natural light.


























































