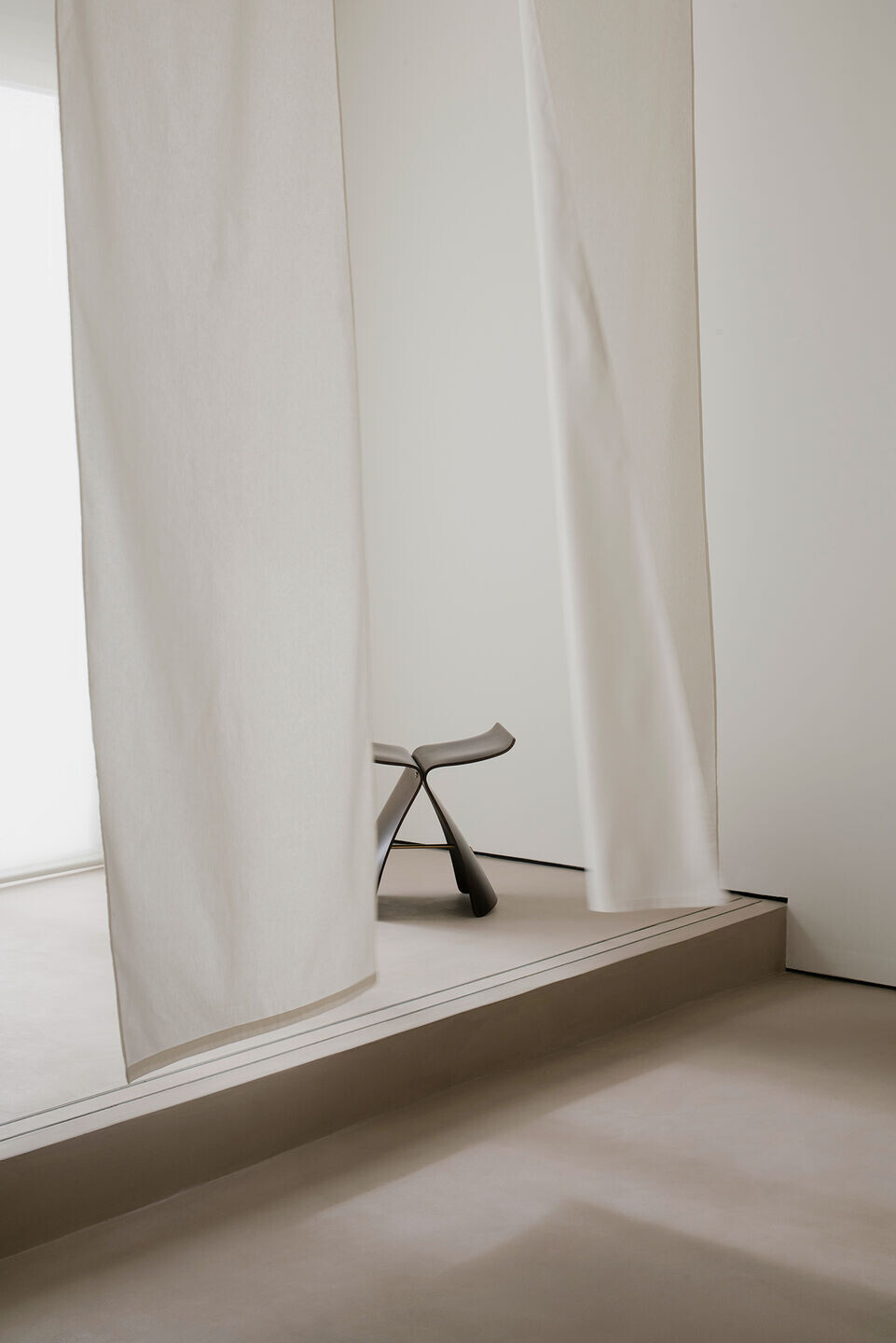Penthouse located in the Right Eixample of Barcelona, with an area of 70m2, which originally had a highly compartmentalized layout. The intervention reduces the divisions to essentials to accommodate the needs of a single user looking to live and work in a space without hierarchies.
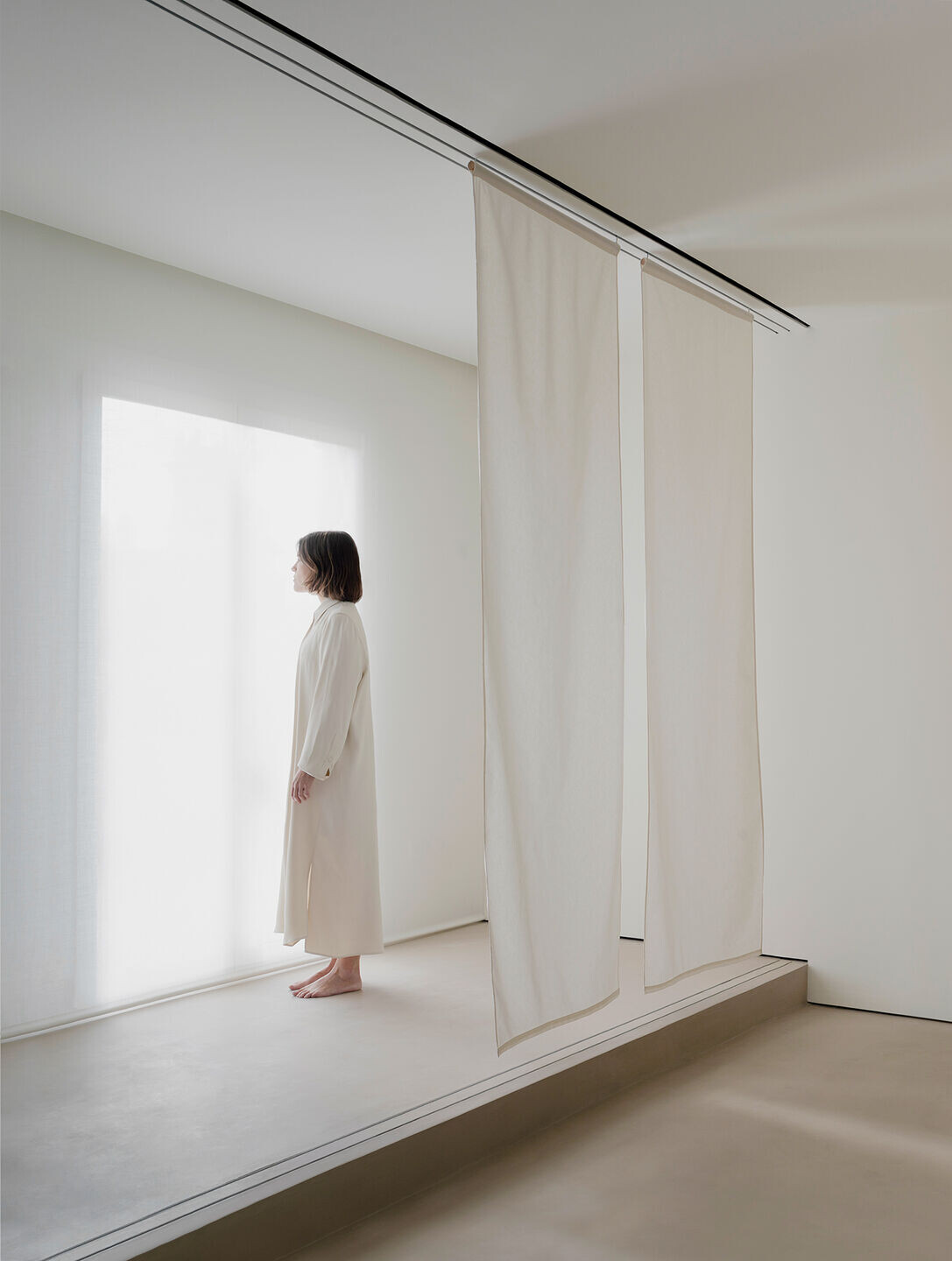
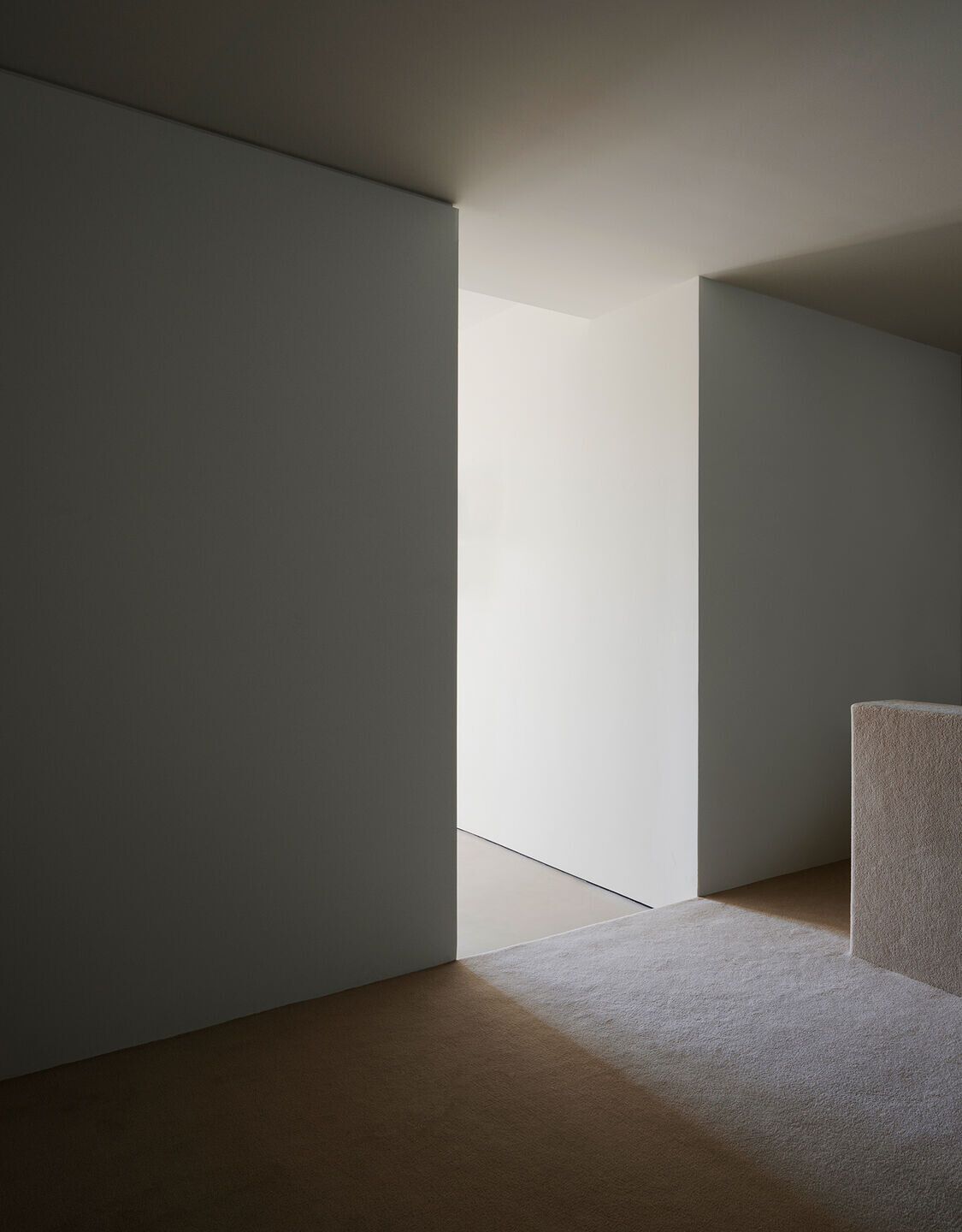
To this end, the program is organized around a staggered system, where each level serves a distinct function, defining uses without the need for strict compartmentalization and interconnected rooms; and where user is made aware of transitions between spaces through the ascent in the steps.
Three platforms are proposed, along with a compartmentalization structure without enclosures, achieved through floating partition pieces that provide visual privacy between different areas while allowing constant utilization of light from both facades.
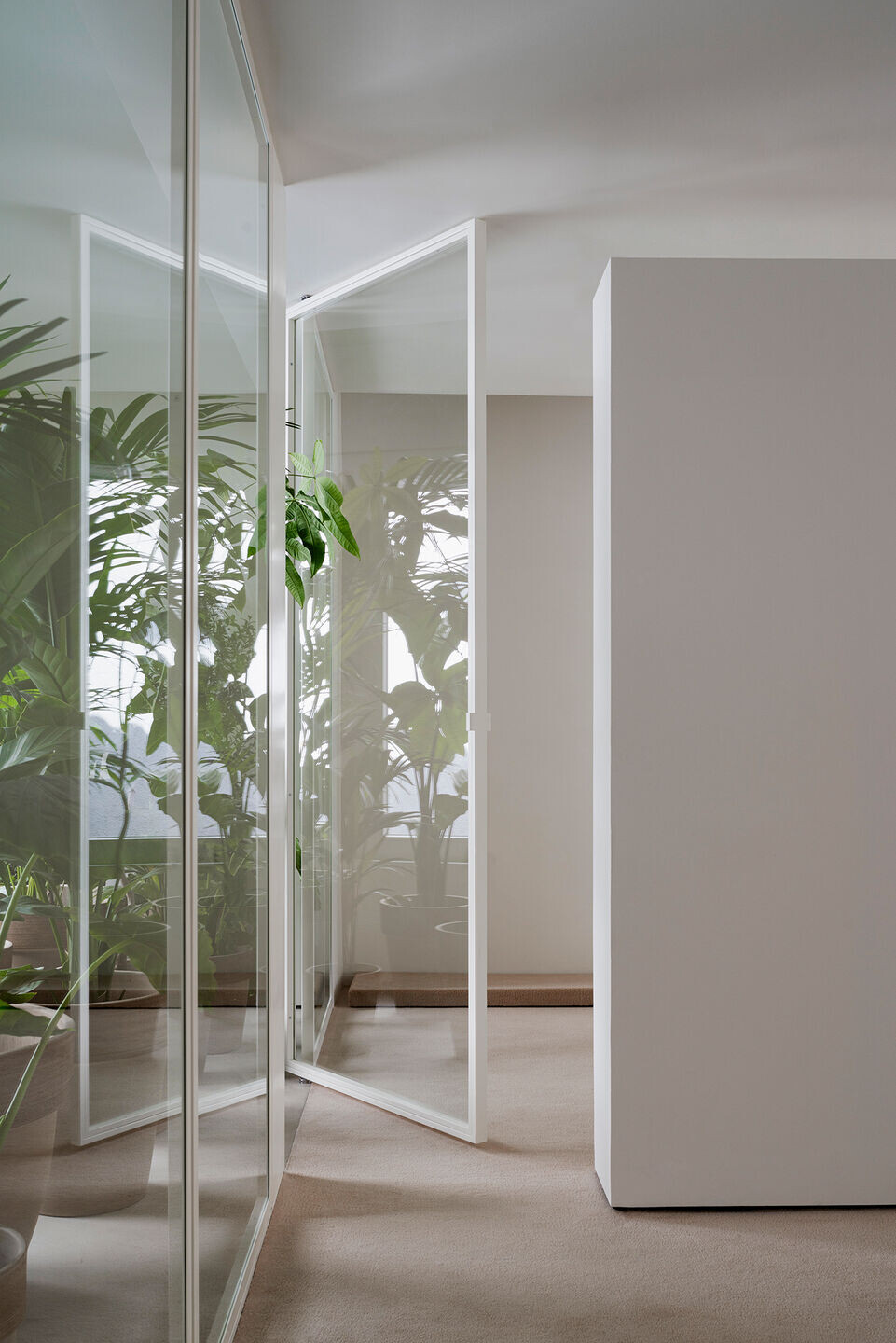
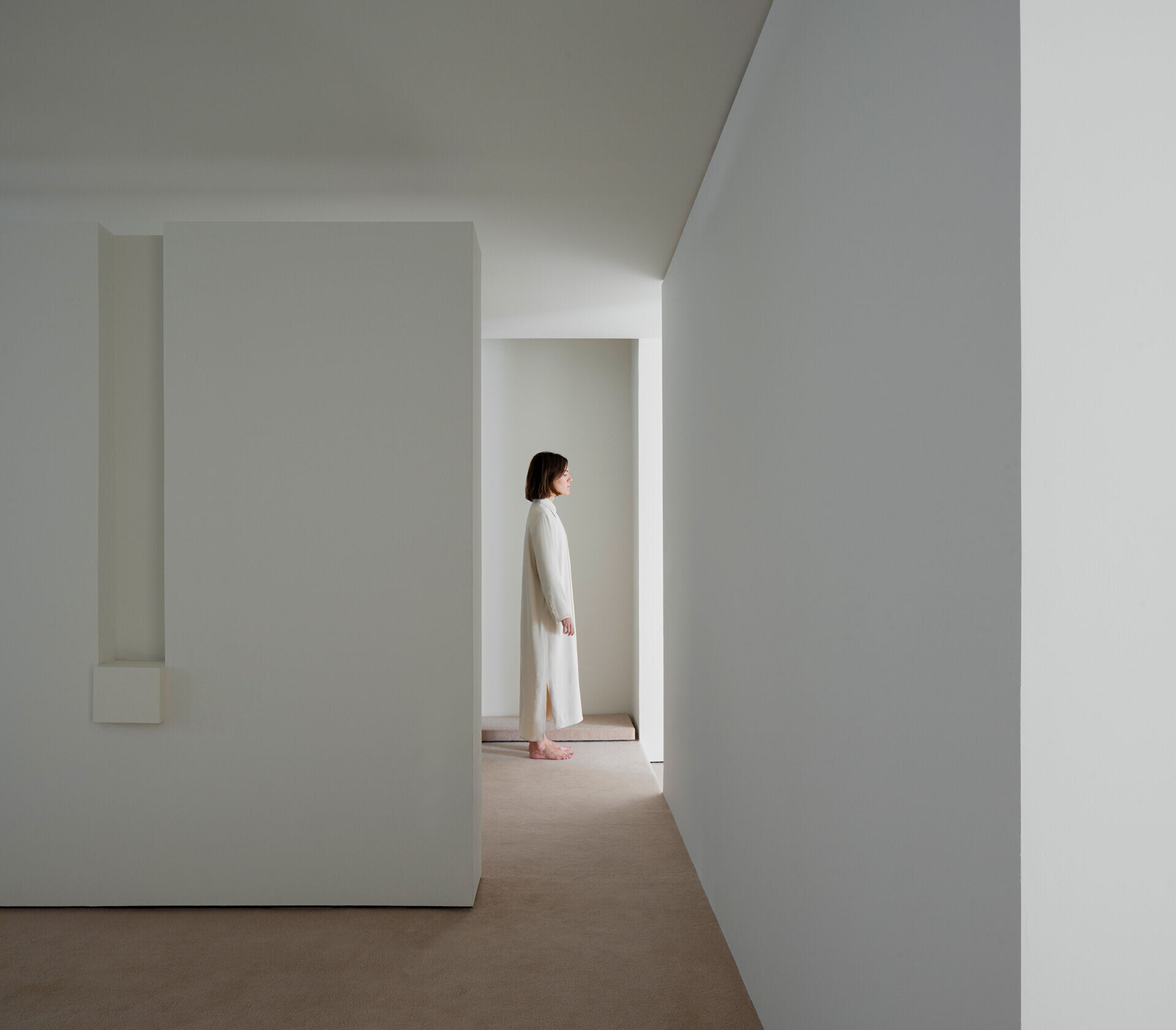
The common area is located at the original level of the dwelling, acting as a hinge between, on one side, the kitchen-dining area elevated to the terrace level to enhance the indoor-outdoor connection, and on the other, the level housing the private zone.


In the latter, an atmosphere of shelter and spatial containment is sought through a compression exercise, bringing the user's head closer to the ceiling height and raising the containing level, along with a material change to a textile flooring where the step encounters a friendlier surface.
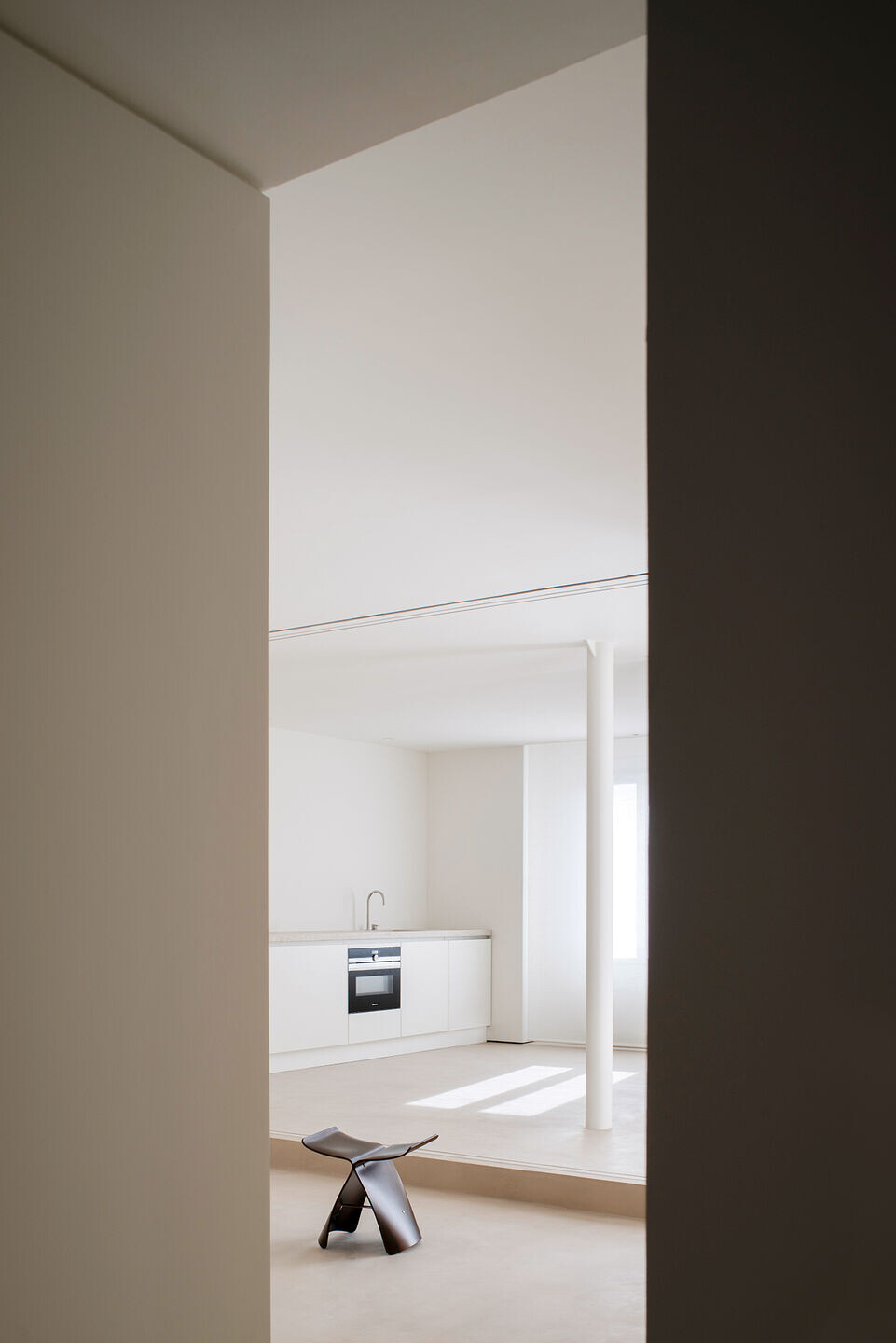
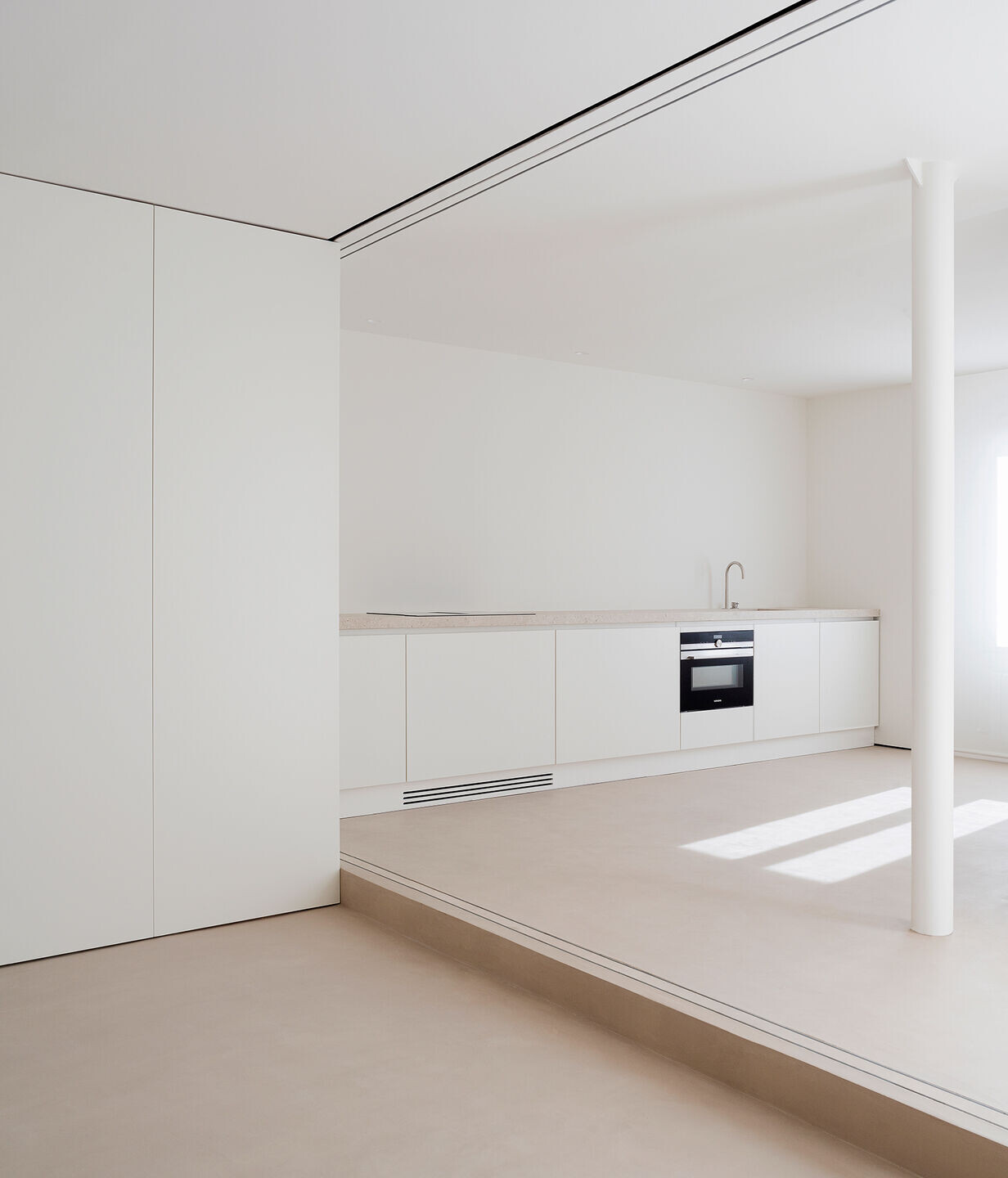
This platform includes the other facade, where a line of windows parallel to the exterior ones creates an interior lung. This not only serves as a vegetal backdrop that binds the private area but also acts as a natural filter with the water area and the communal courtyard.
The material palette of the project aims to highlight the role of the floor plane, as it is responsible for structuring the spaces, along with the intrinsic polychromy of the vegetation.
