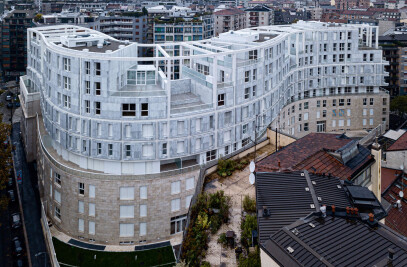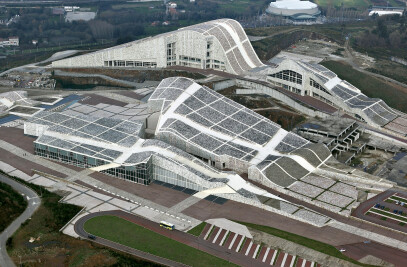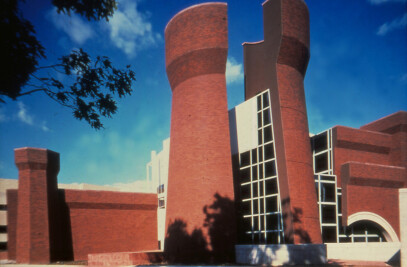Zuecca Projects is proud to present the incredible vision for The Yenikapi Transfer Point andArchaeological Park in Istanbul, designed by Peter Eisenman with his frm Eisenman Architects and AytaçArchitects. Revealed in a collateral event of the 14th International Architecture Exhibition – La Biennale diVenezia, the design for the historic site includes a park, an archaeological museum, and a transit buildingadjacent to the new underground rail hub, construction of which uncovered important artifacts fromthe Roman and even neolithic eras.
Through the presentation in Venice, curator Maurizio Bortolotti highlights mercantile trade linksbetween Venice and the 1600 year old former Theodosius Port in Yenikapi, where the remains of 35ships will be displayed as a main feature of the Archaeological Museum. On the Historic Peninsula, theYenikapi area helps to bridge the European and Asian sides of the city. For its frst architecturalpresentation Zuecca Projects breaks new ground in its continued research into the unique Easternfacingcultural history of Venice and examines how this connects with contemporary art andarchitecture.
Internationally renowned architect and educator Peter Eisenman’s work is characterized by adeconstructivist approach, notably in his collaborations with post-structuralist philosopher JacquesDerrida. His interest in the architectural strata of Venice is well documented and The Yenikapi Projectdraws on the relationship between his projects for Venice and Istanbul. In collaboration with AytaçArchitects, Eisenman Architects approached The Yenikapi Project with three fundamental aspects inmind: urban vision, urban design, and architectural design. Drawing parallels between the two cities,Eisenman discusses a shared ‘palimpsest’ in both the architecture and societies of Venice and Istanbul.As both cities have developed, intricate trails of evidence have been left behind from formerincarnations. The Yenikapi Project continues the palimpsest example, explored in-depth through themultimedia presentation at Zuecca Projects Space. Split into four quadrants, the exhibition includesdrawings, models, the ongoing urban design and archaeological museum projects, as well as images andanimations of an installation of the archaeological excavations still underway.
Originally known for staging exhibitions in the workhouse of a lovingly restored Venetian convent,Zuecca Projects now stages exhibitions around the globe in partnership with leading international culturalinstitutions. The Zuecca Projects Space sits within the Zitelle Palladian complex and adjoins LeZitelle church and the Bauers Palladio, part of The Bauers’ group of Venice’s most prestigious hotels.This centuries old family-run Venetian institution provides in-kind support to Zuecca Projects in orderto promote cultural exchange between Venice and the rest of the world.

































