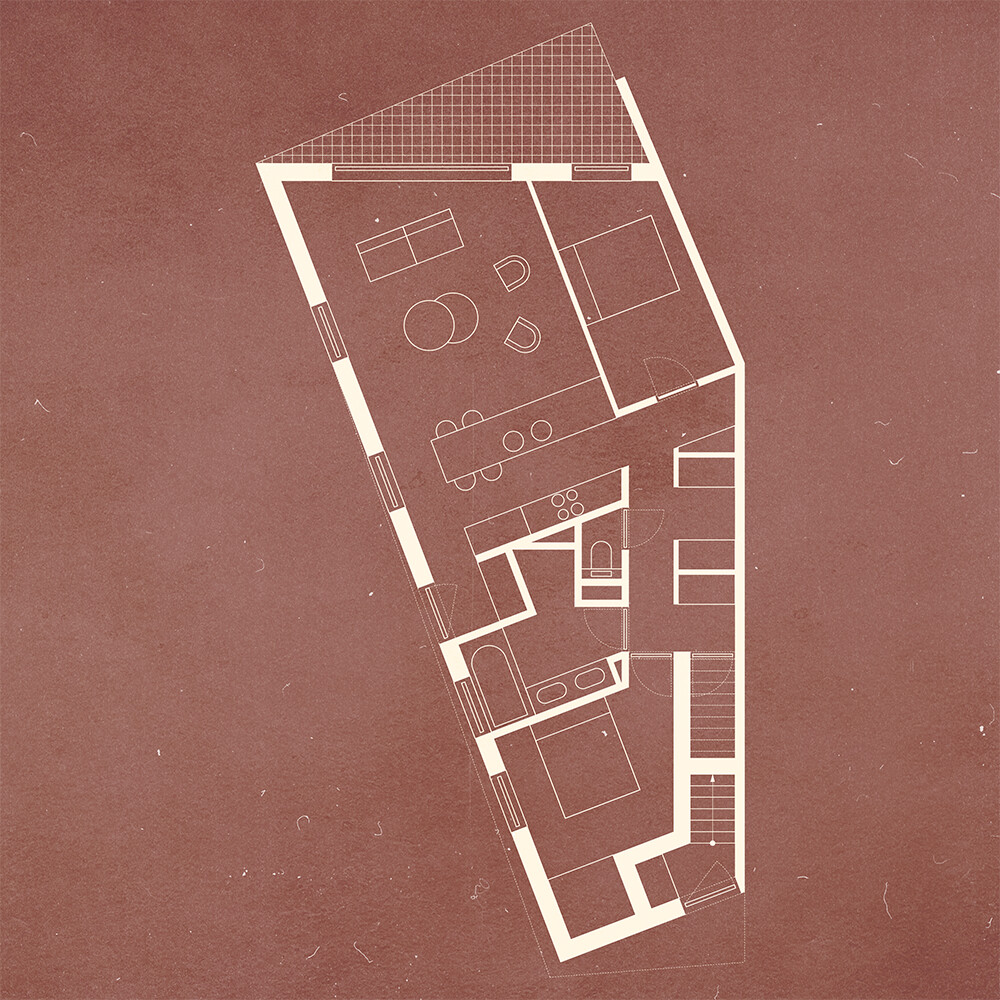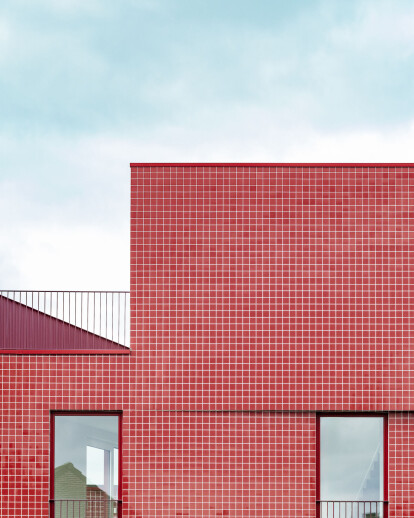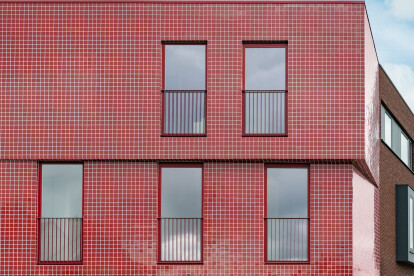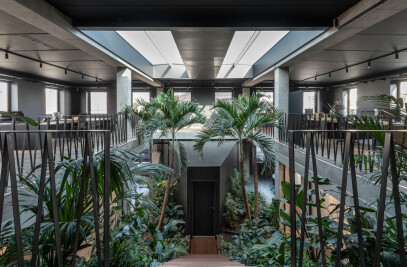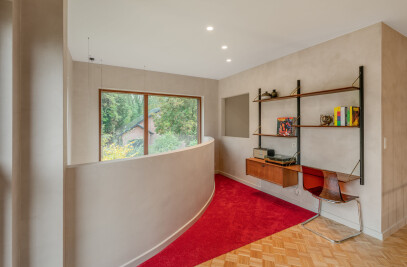We were charged with the design of a multifamily house on a smaller vacant plot in a semi-open development. The biggest challenge here lay in the shape of the plot: very narrow in front and widening towards the back. In addition, it also had to connect seamlessly to the adjacent blind façade of the house
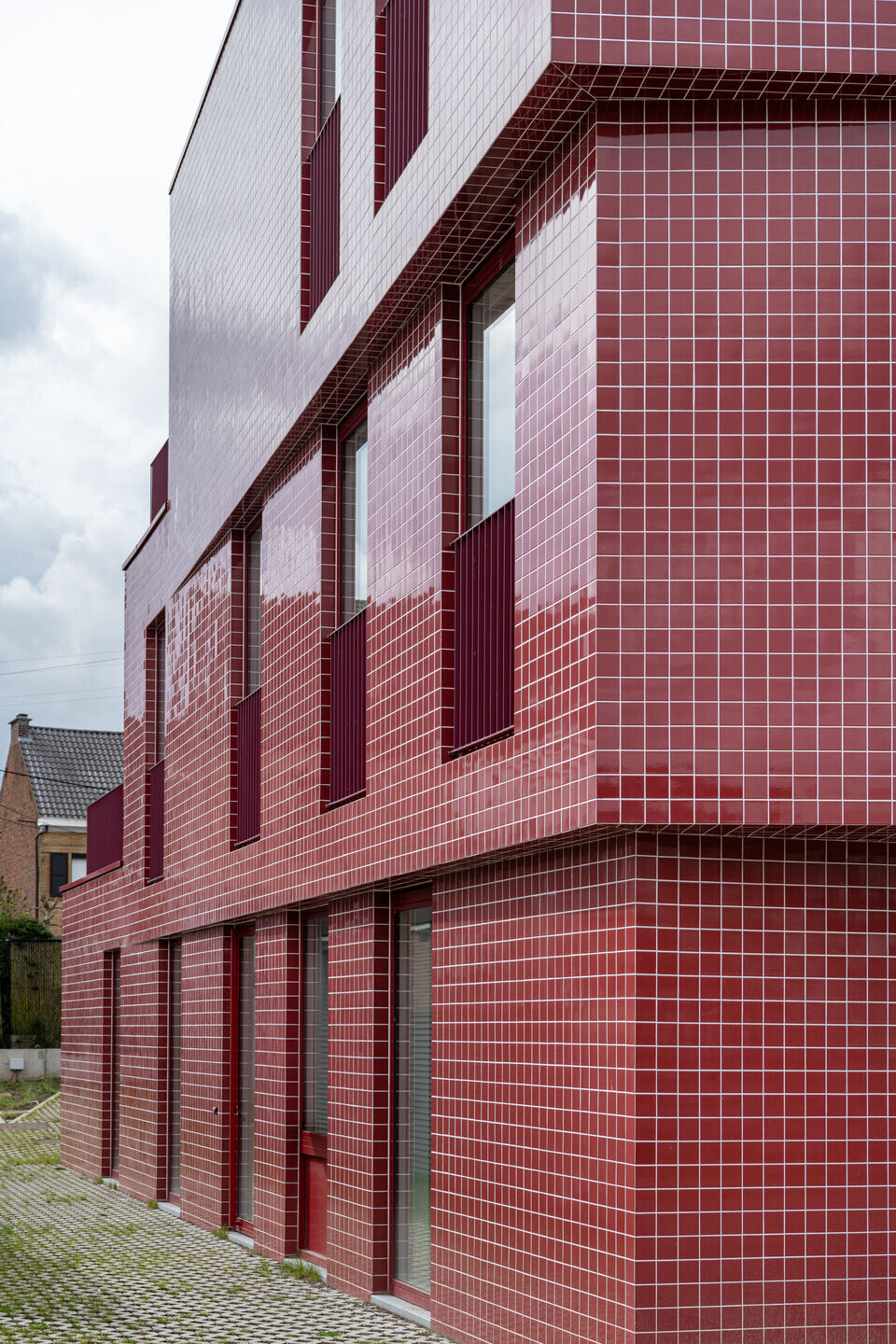
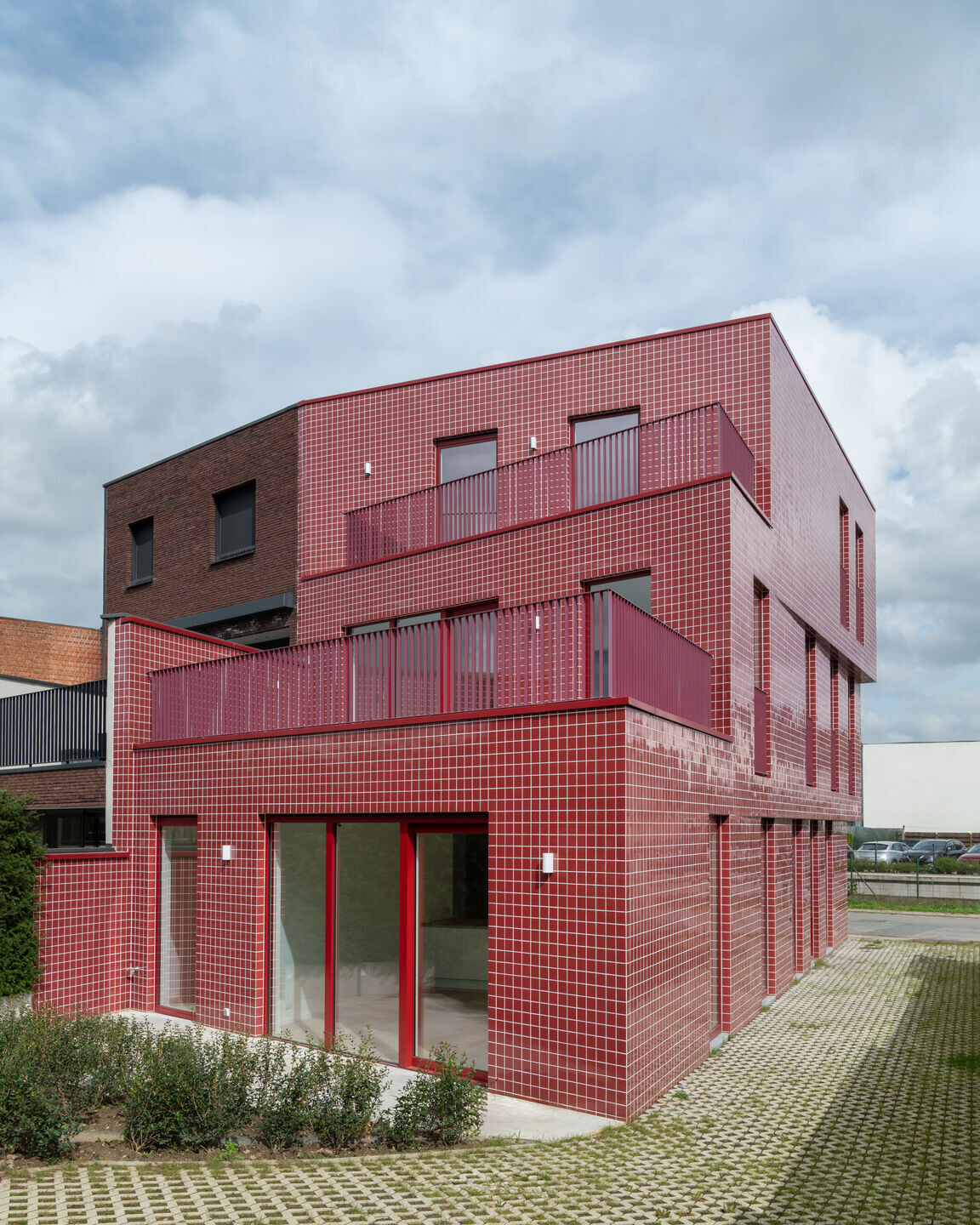
In order to make the different building levels visible in a quest for recognisability and a captivating volumetry, incisions were made, as it were, where limited overhangs provide the shadow effect desired. These incisions provide a logical transition between the different building depths at the back. At the front, the overhang forms the covered entrance porch of the duplex house.
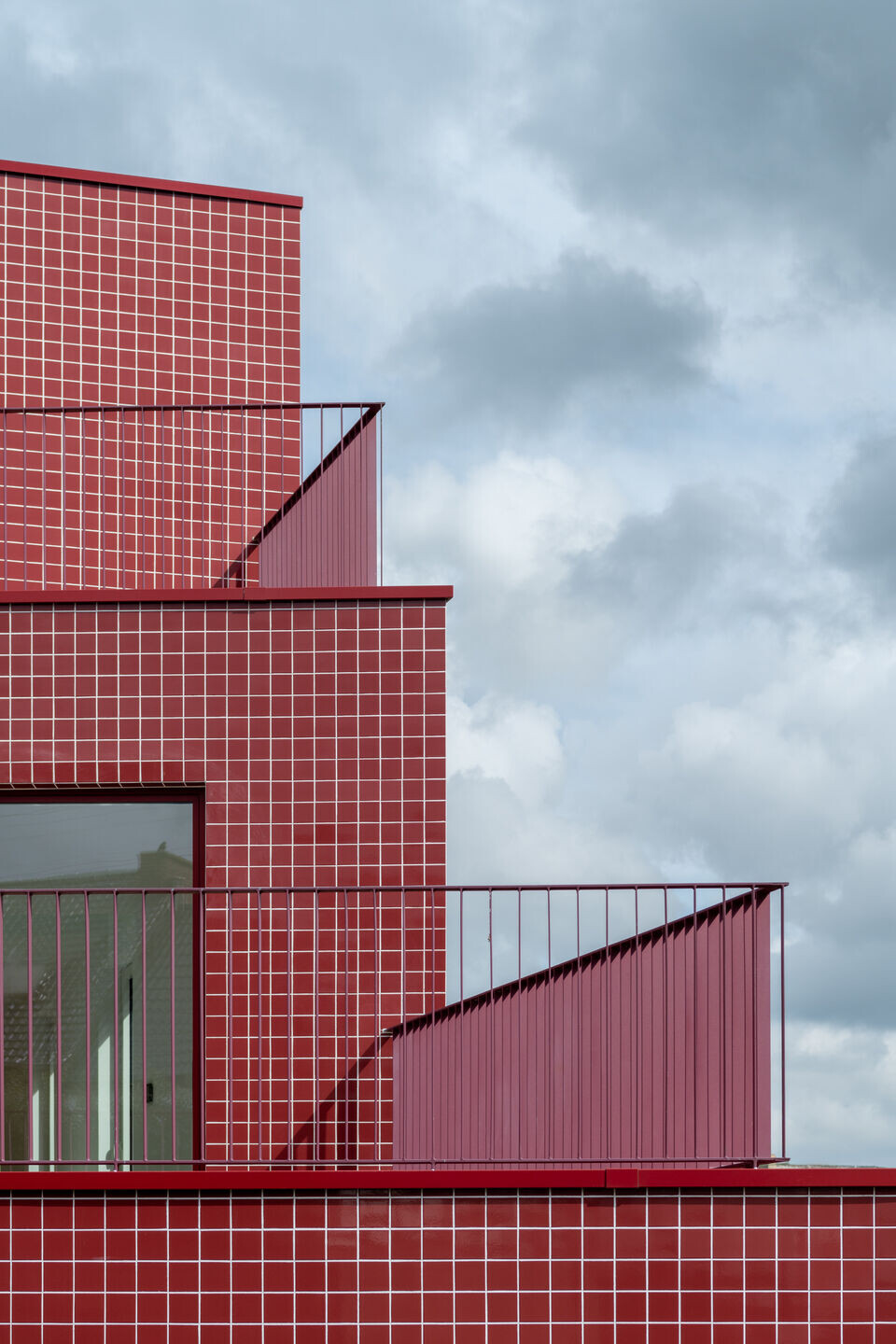
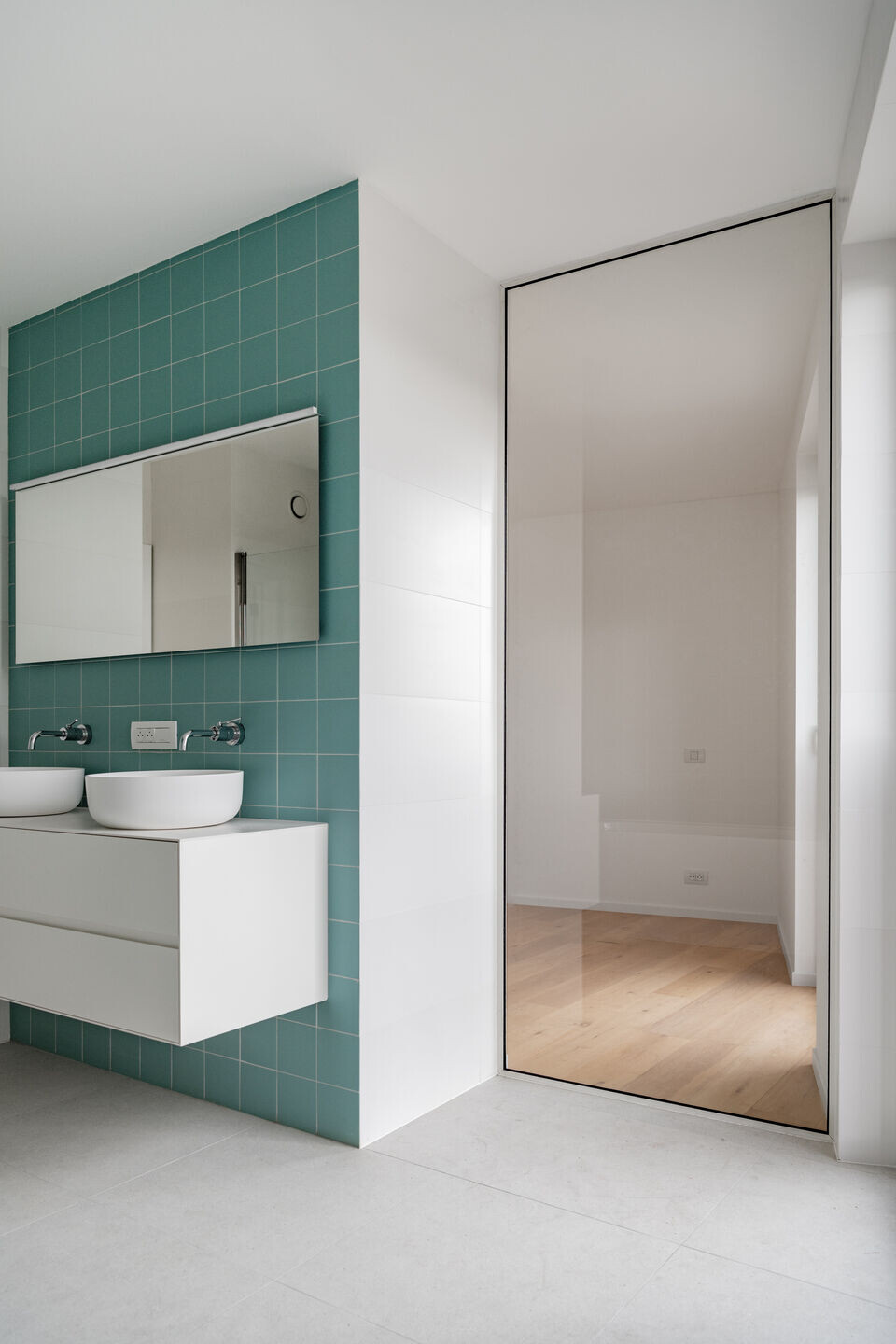
The building houses two residential units, both with separate entrances. The two-bedroom flat on the ground floor has its entrance in the side elevation of the building. Residents can enjoy a nice outdoor space with a spacious terrace and a nice garden. The upstairs duplex flat, also with two bedrooms, is accessed through the front facade. The lack of a garden here is compensated by two spacious terraces at the rear of the building. A generous skylight above the void at the stairwell allows natural daylight to spread deep into the duplex.
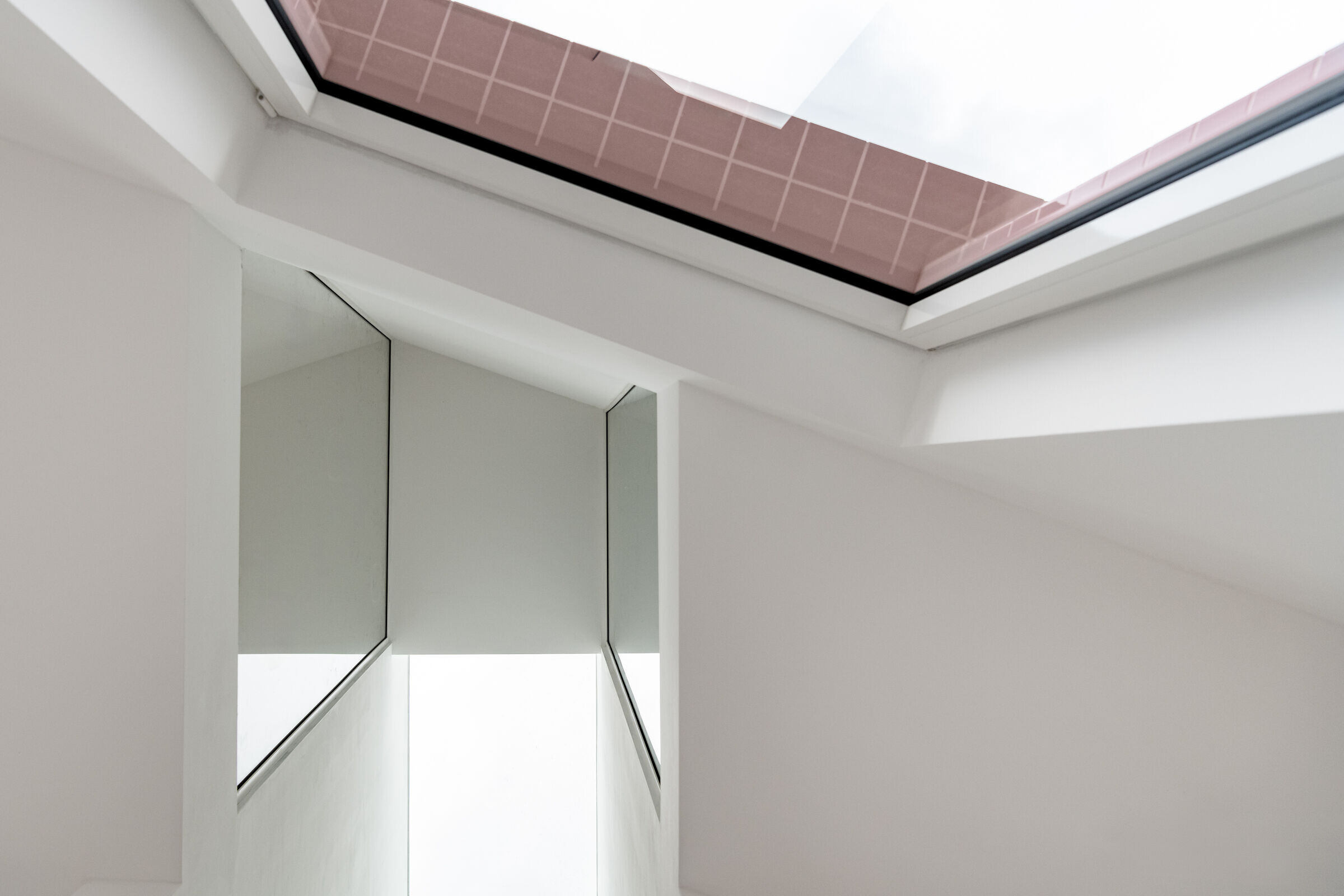
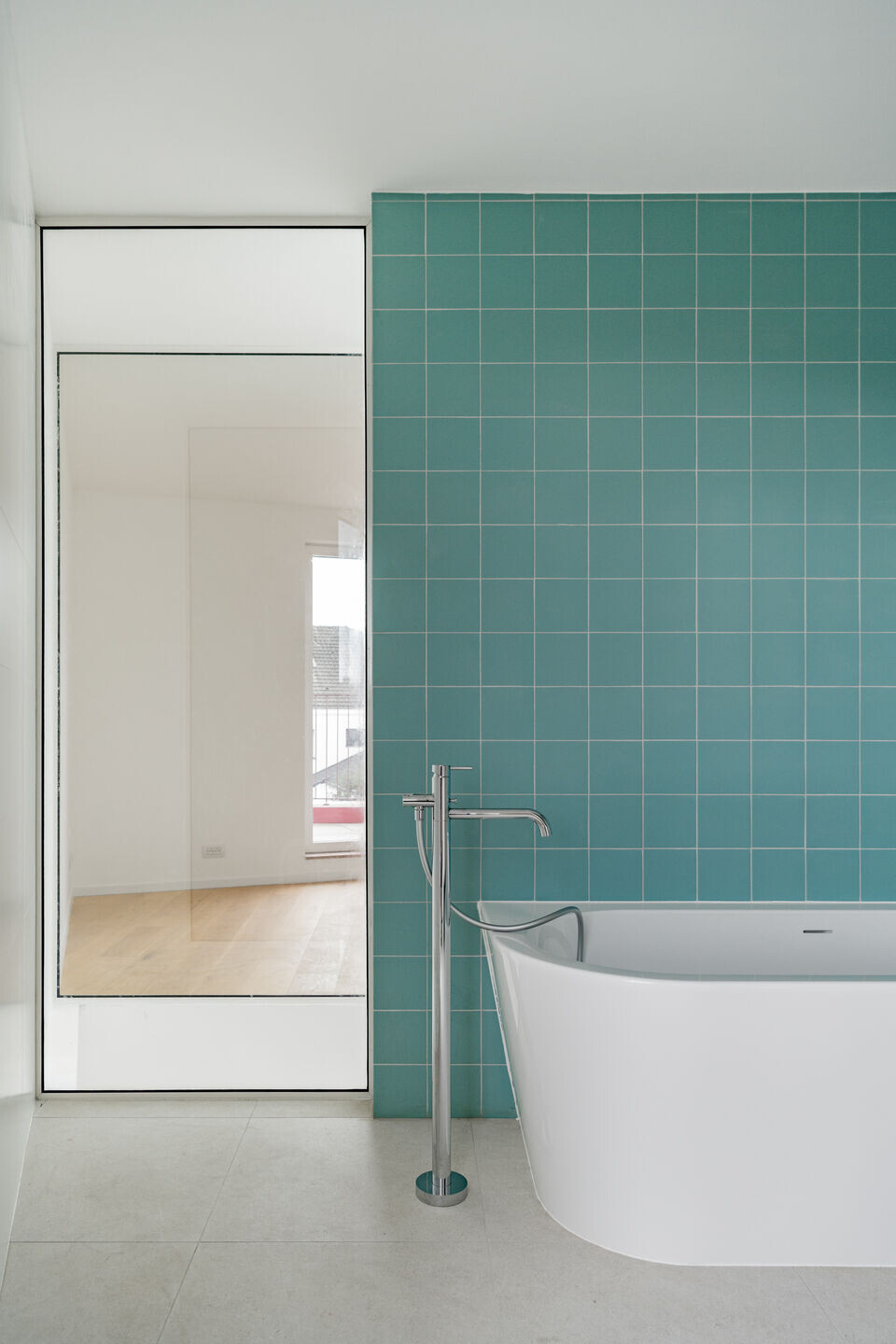
The façade of the building is clad in a ruby-red, glazed tile. Together with the red-coloured exterior joinery, it seeks to create a pared-down, monolithic whole, reinforcing its volumetrics. The whole contrasts with the other buildings, like a jewel in its raw surroundings.
