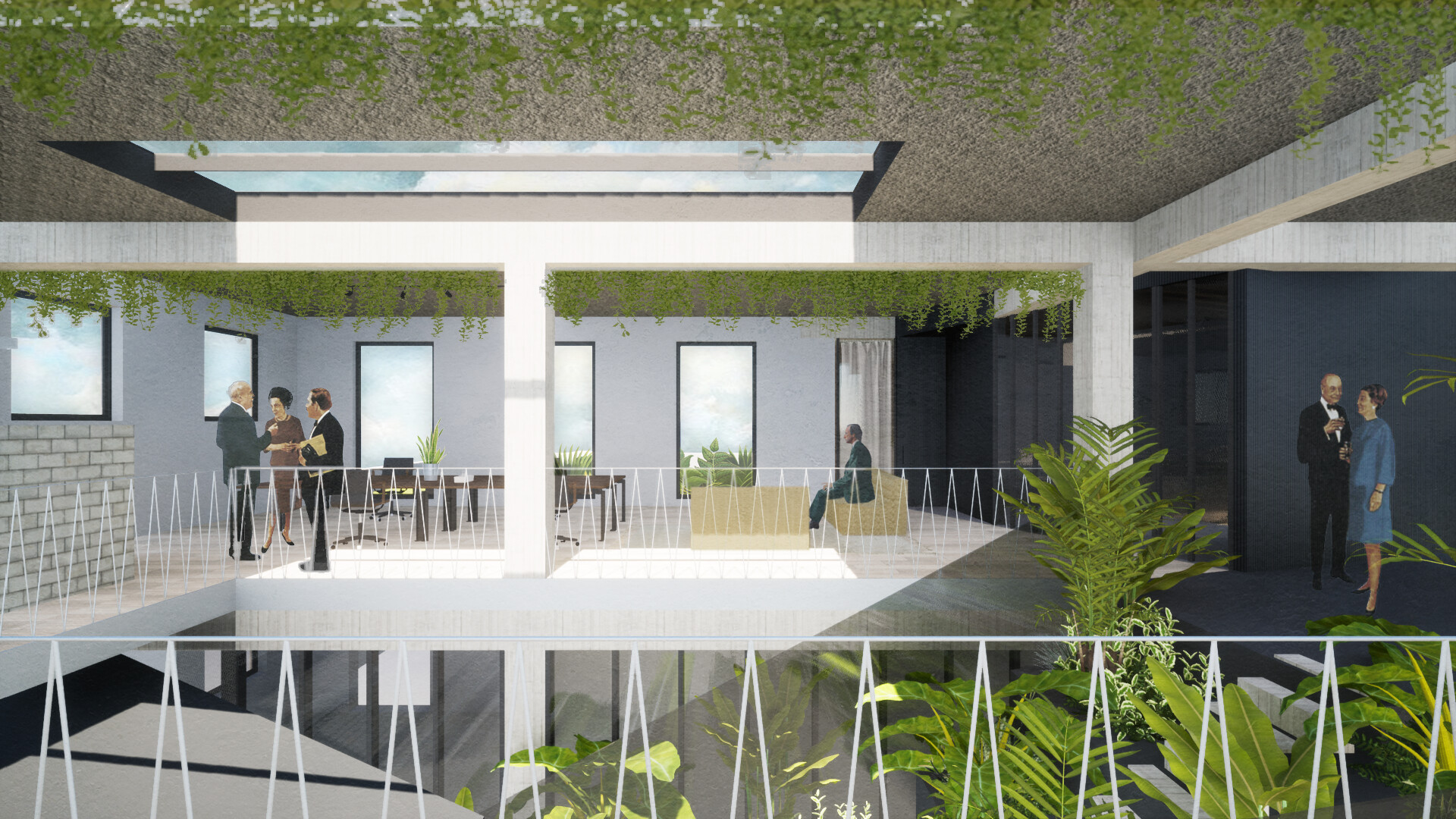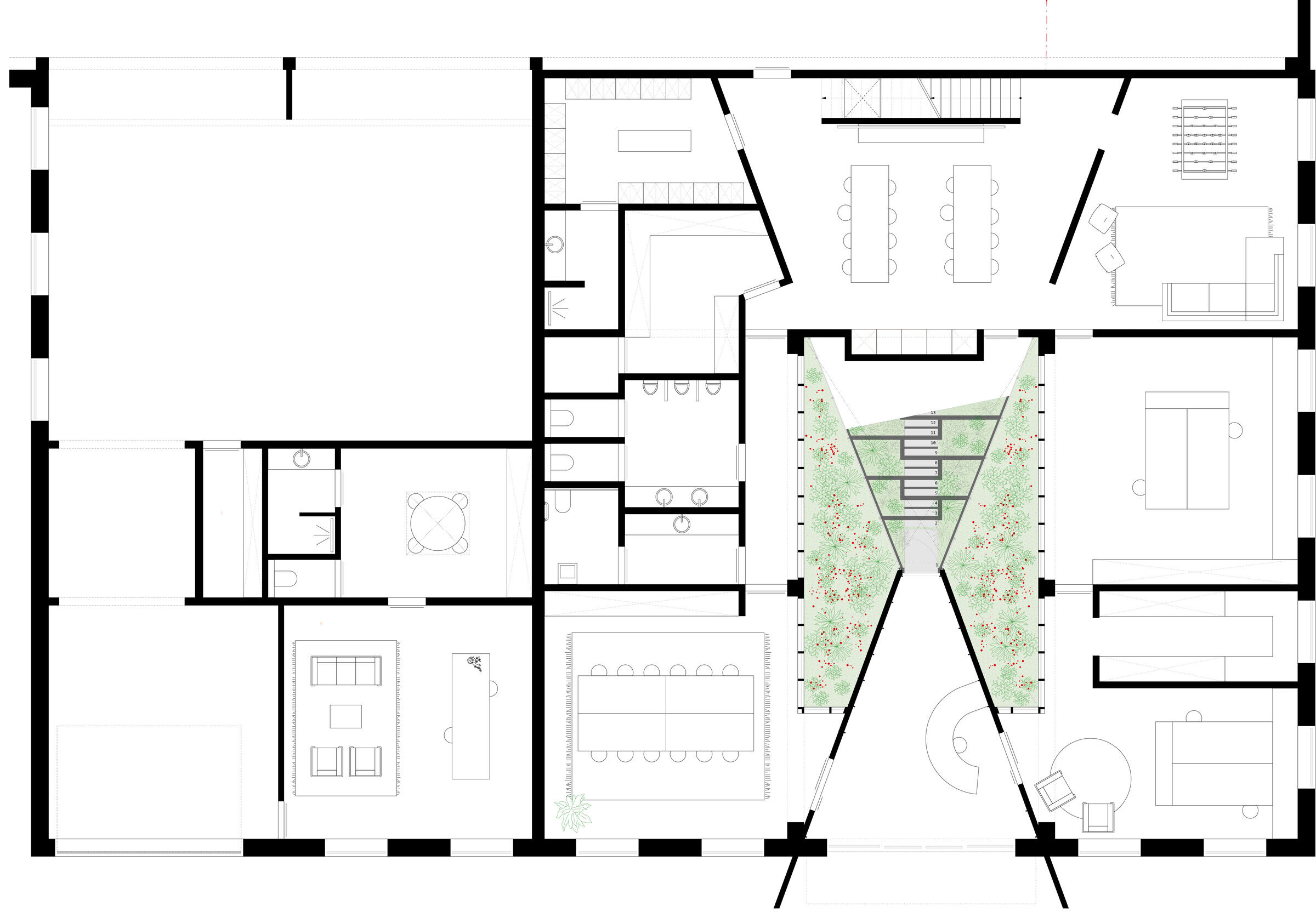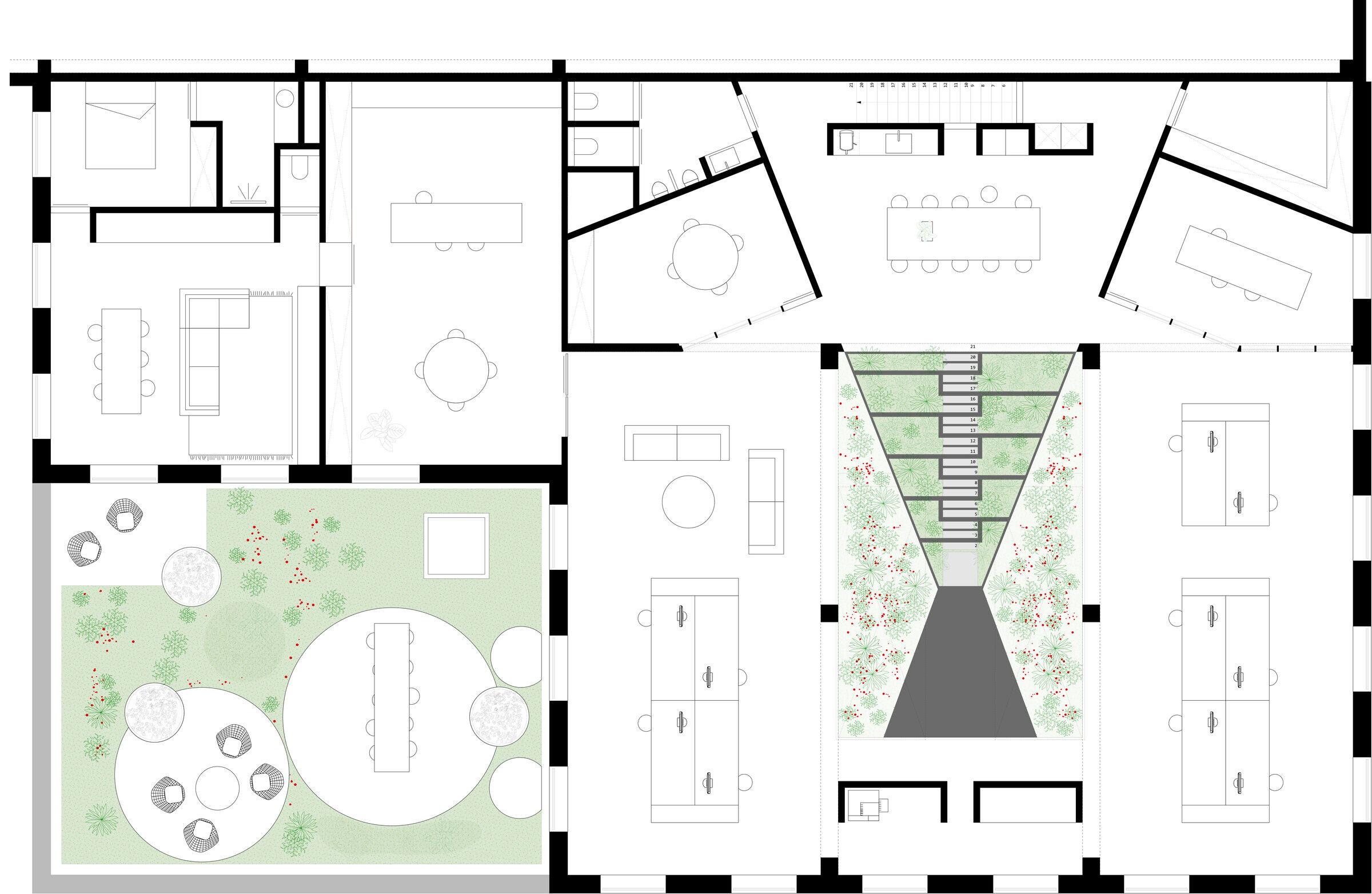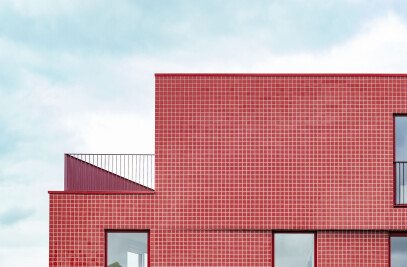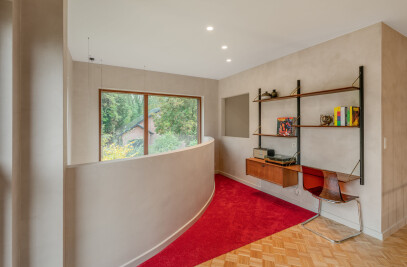When designing the interior of this office building, we took our inspiration from Brazilian brutalism: natural materials such as concrete and wood, dark colours and lots of plants.
On the outside, the building was given a new shell that refers to its activity.
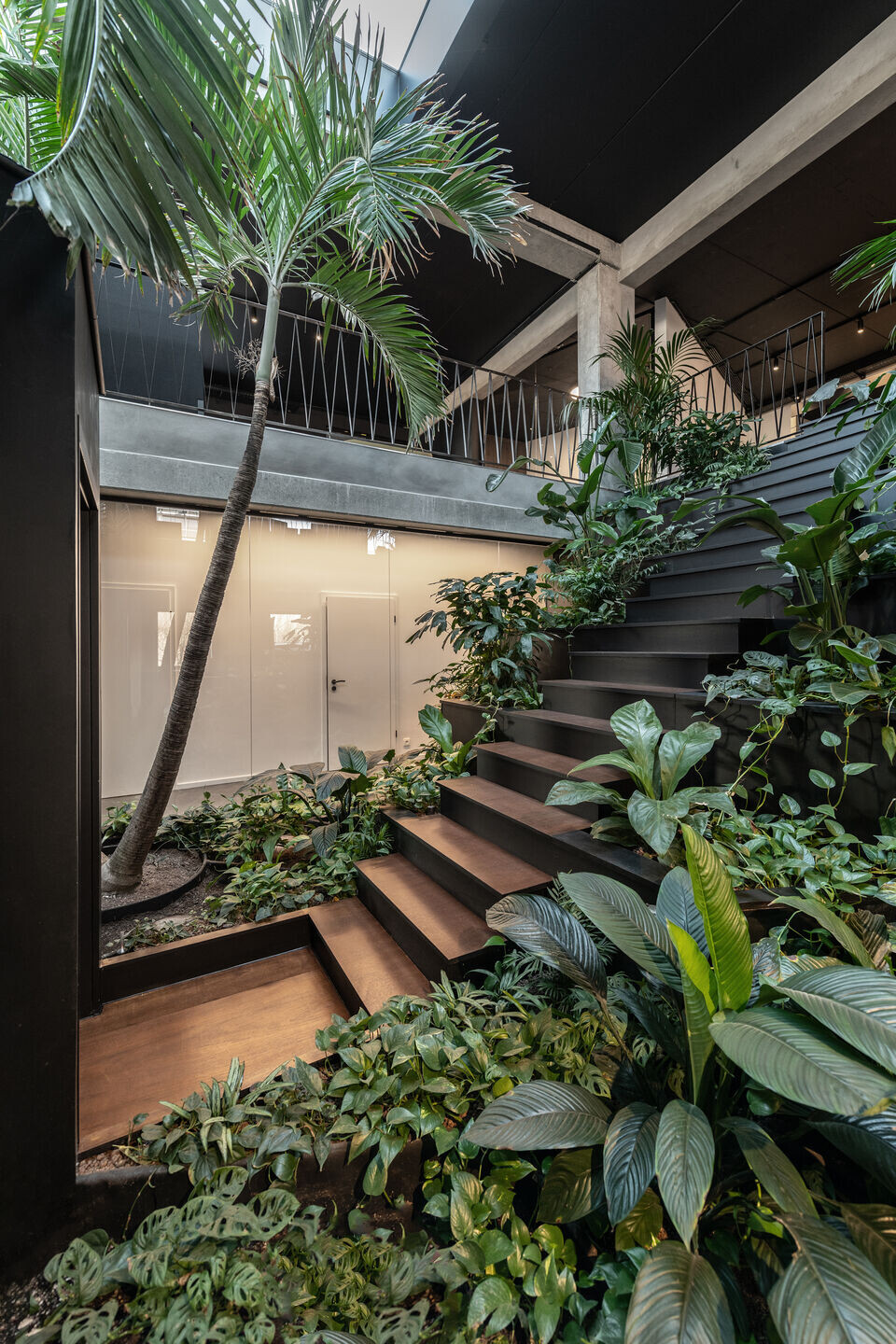

The central entrance area is funnel-shaped and seemingly cuts through the outer façade. Behind this door, a new world opens up: a green oasis bathed in natural daylight. This tropical patio forms the entrance to the first floor.
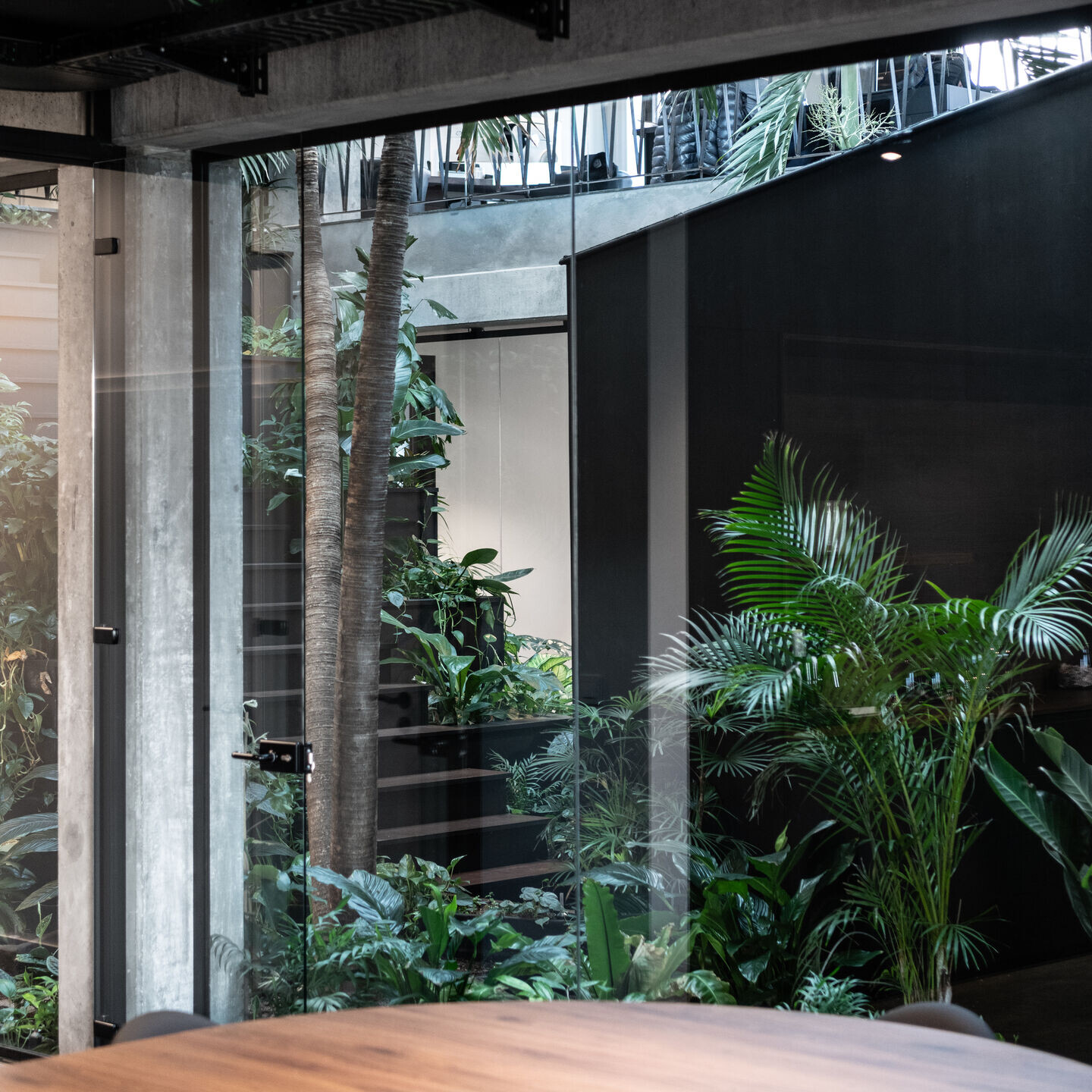
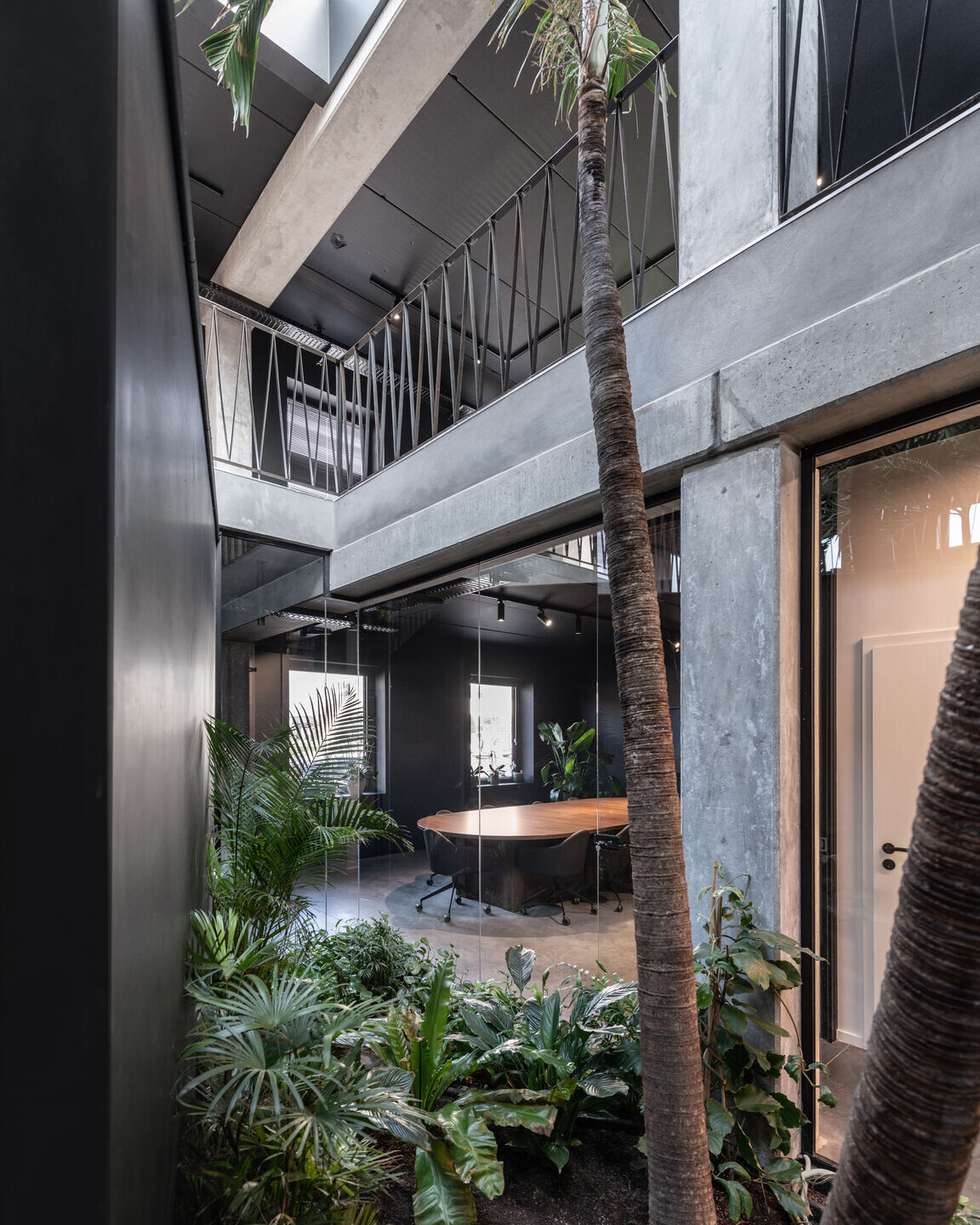
The plan is built around the funnel-shaped element. Centrally on the plan, an X-shape defines the layout on both floors. On the ground floor, offices can be found on one side. On the other side is a large meeting room. Both rooms overlook the green courtyard garden. At the back, a spacious eating lounge with equipped kitchen has been placed, complemented by a relaxation area and changing rooms.
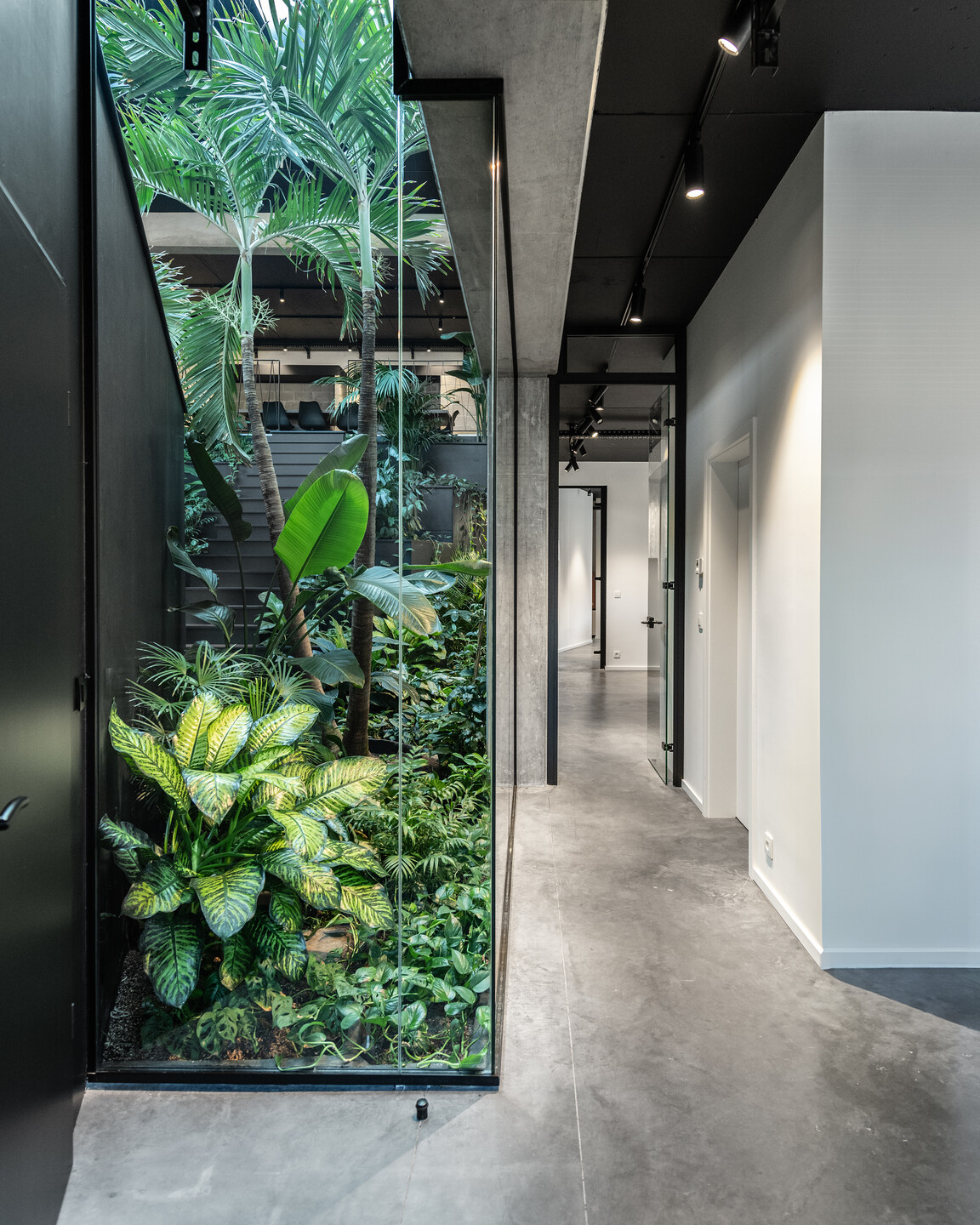
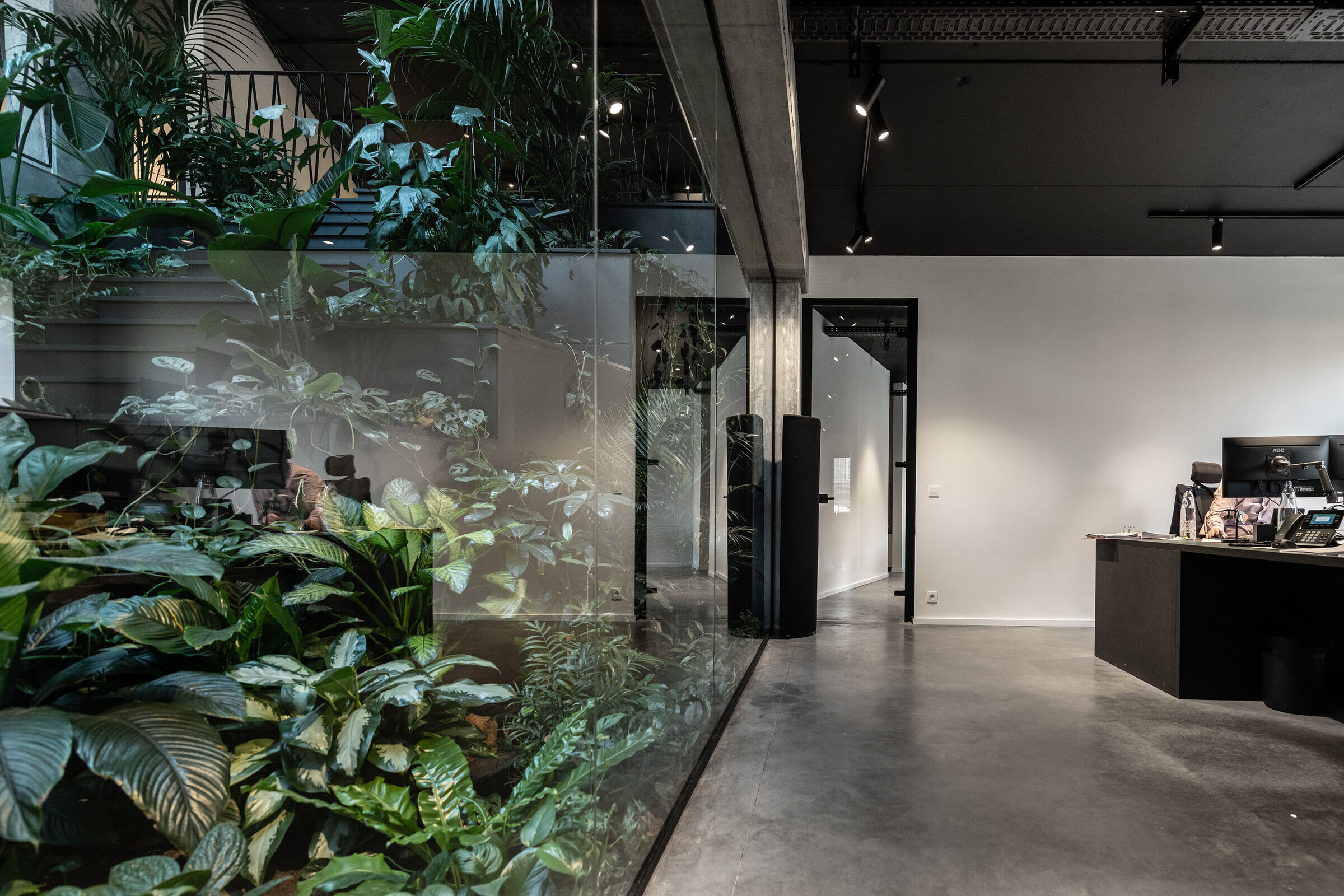
The upper floor can be reached via two staircases. A first staircase is placed at the back of the building and is mainly intended for internal use. The central staircase in the inner garden - with two large palms as eye-catchers - leads visitors to a coffee area. This space is flanked by two enclosed offices. The remaining space is an open workspace in which several islands were placed.
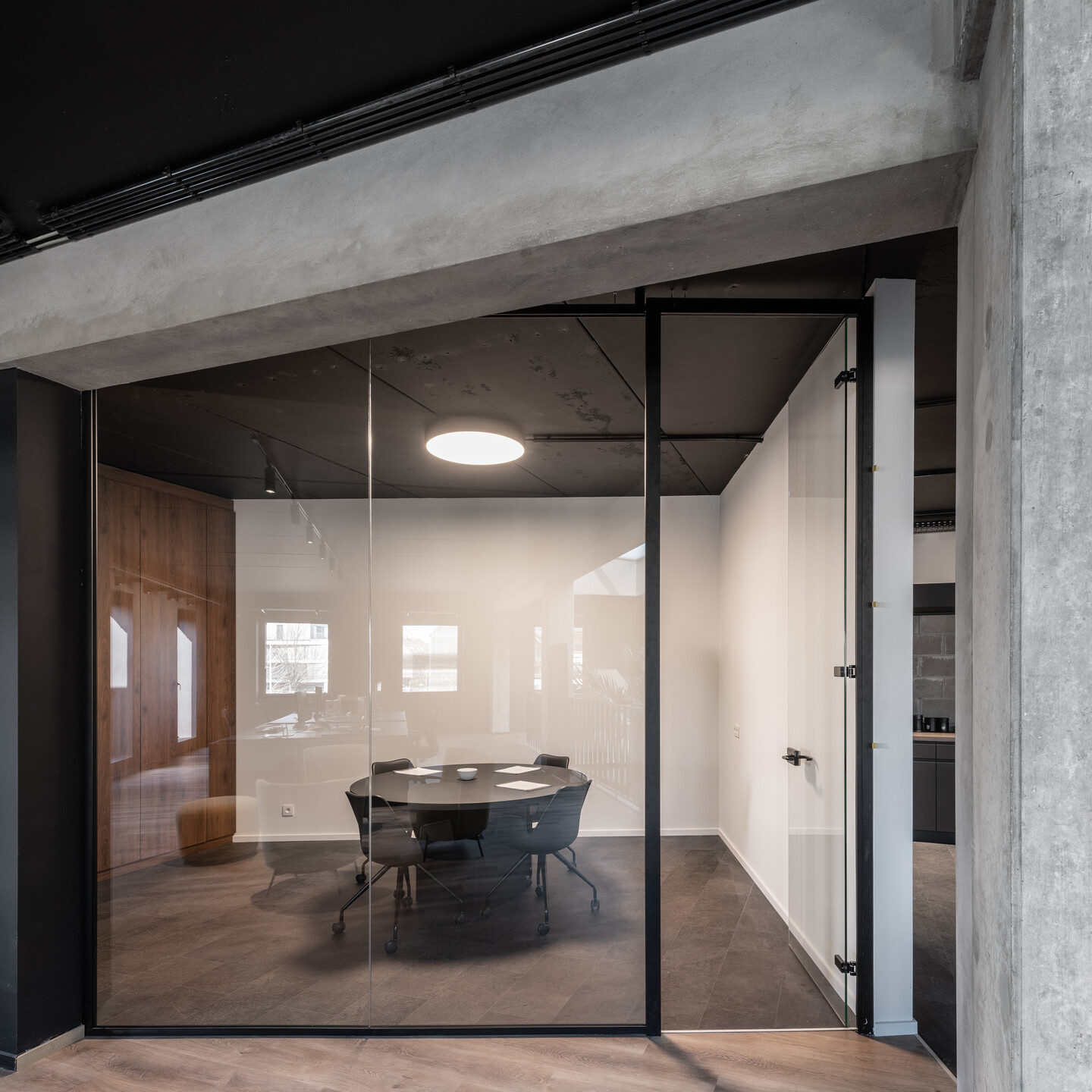
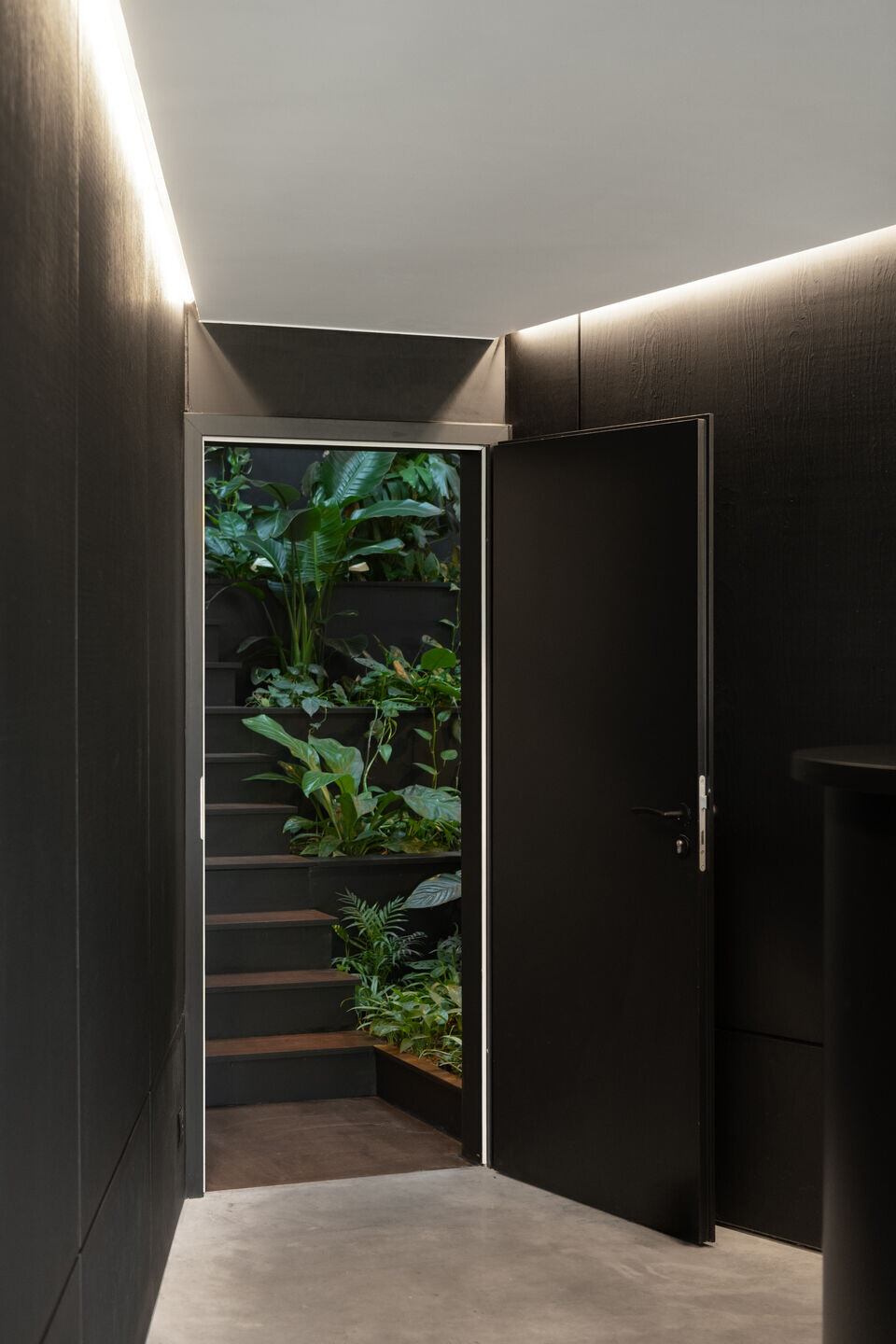
Through the central green patio surrounded by huge glass windows, both the ground floor and the first floor are bathed in natural light. Each space thus also has a view of the beautiful internal garden, creating a pleasant working environment that radiates tranquillity.
