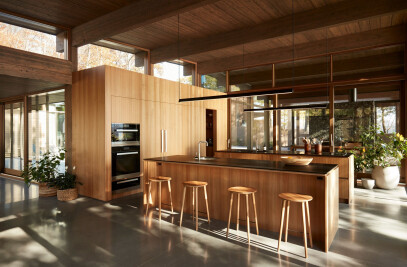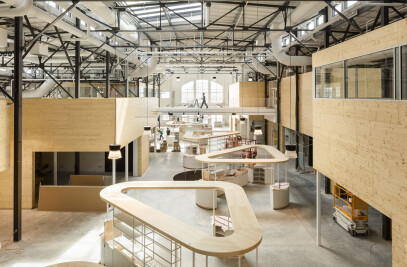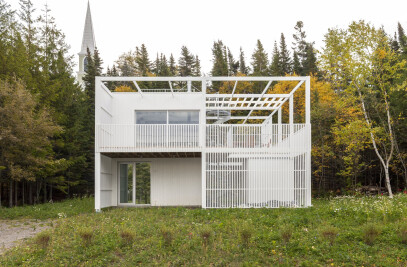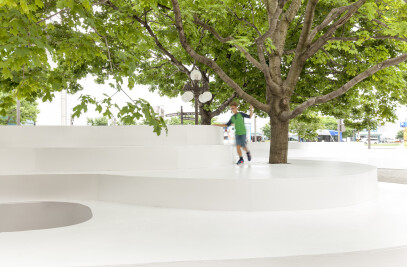Site characteristic: Modelled by the last glacial stage and the retreat of the Champlain Sea waters, this region is henceforth a boundless plain made of rich soil known as the St.Lawrence Lowlands. The clients were delighted at the view of this site, edged by a river and dominated by a dense pine forest. Its landform, which is at the fashion of the region, was formed over time by the flow of the river. The site is accessible through the plain. Then, a gentle grade leads us to a wooded plateau before reaching the river. On the riverside, a small glade covered with ferns adds to this scenic beauty.
Zoning constraints: The project layout requires a minimal distance of 100 feet from the high water position of the river. Water supply will be provided by an artesian well. An environmentally friendly wastewater treatment system using bacteria to filter and degrade water impurities will be used.
Type of client: Private, single family housing.
Program: The clients wanted a country house. As art collectors, they expressed the desire to have great spaces in which their pieces can be exhibited. They were also sensitive to the idea of furnishing the house spaces with sculptural elements.
The plan is displayed with flexibility under three distinct parts: a privacy zone, a public zone and, between the two, a circulation zone.
The privacy zone includes the masters’ bedroom and their bathroom, the kitchen and a shared bathroom. The generous fenestration offers plenty of brightness and permeability to those spaces and opens onto a large peripheral porch. The indoor/outdoor harmony is supported by a veranda (adjoining the kitchen overhanging the ferns) and a winter garden. A lightweight roof seems to be floating over that privacy zone.
The public zone includes the living room, a library and the guest rooms. This large two-storey volume will be the receptacle for works of art. The space is sculpted by the guest rooms and the library: the rooms are hanging from the roof in a cubic volume and the library, which shape is circular, is perched up on steel stilts.
Wood will be largely used: structurally for the clerestory framing walls and the post-and-beam system; and aesthetically for its warmth and mellowness, inside as well as outside. In total, interior spaces will be occupying 2 500 ft2.

































