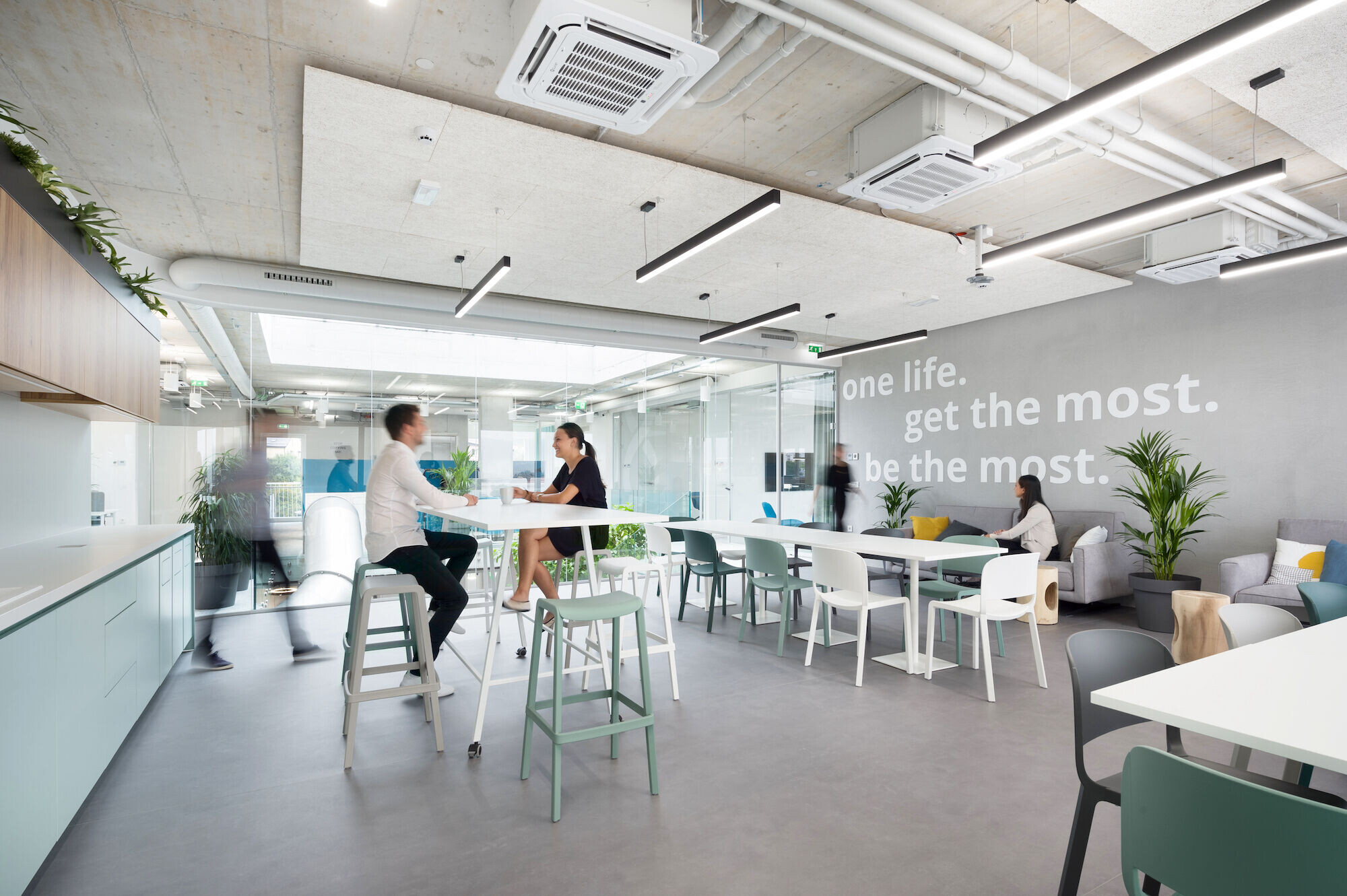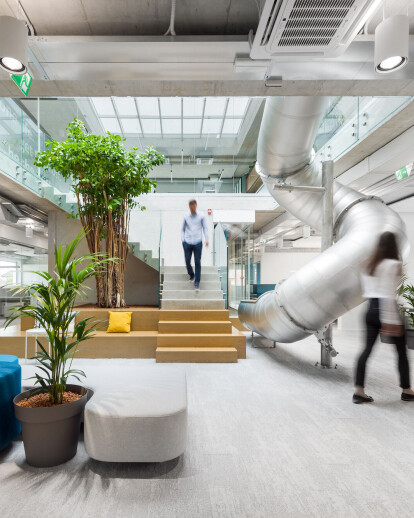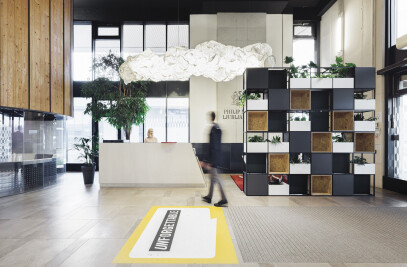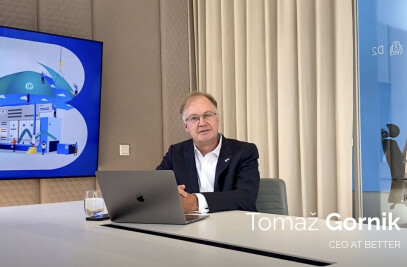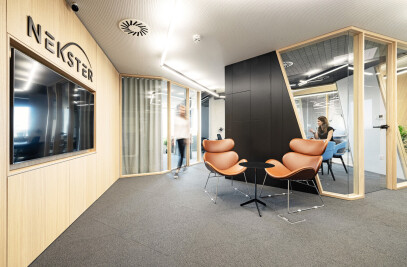The attention to detail evident in the design of the GenePlanet office is rooted in a tailored design process. As well as listening to the wider ambitions of the organisation, the design team at Kragelj analysed the processes of the business to understand how people worked, how information flowed and how ideas were sparked into life.
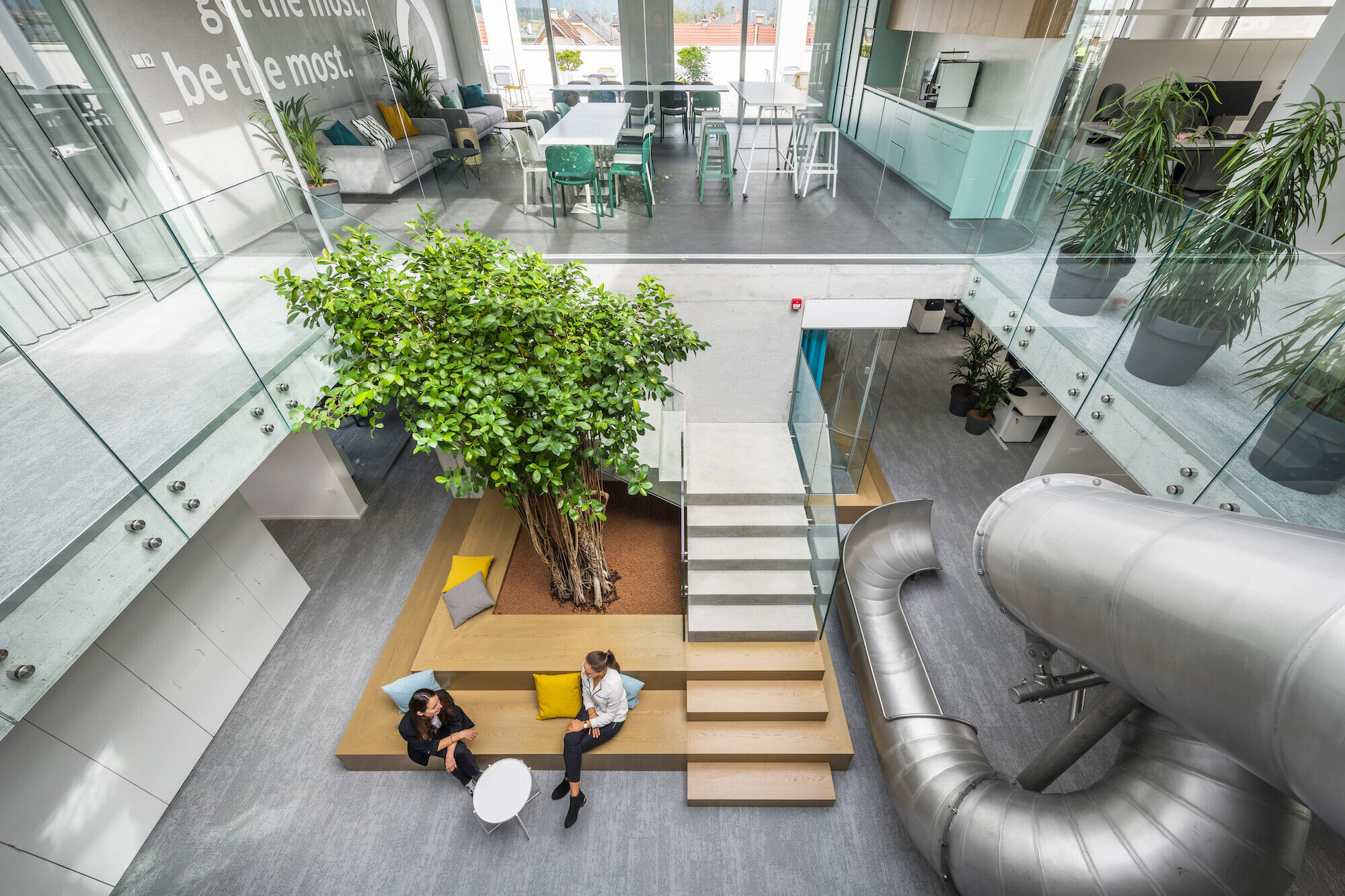
This not only allowed the designers to embody the purpose, agile structure and innovative culture of the organisation in the design, but also seek ways to improve it and offer a tailored experience for all the users of the building, including outside stakeholders and prospective employees. It goes beyond embedding the culture for staff. This is an office that looks out on the world.
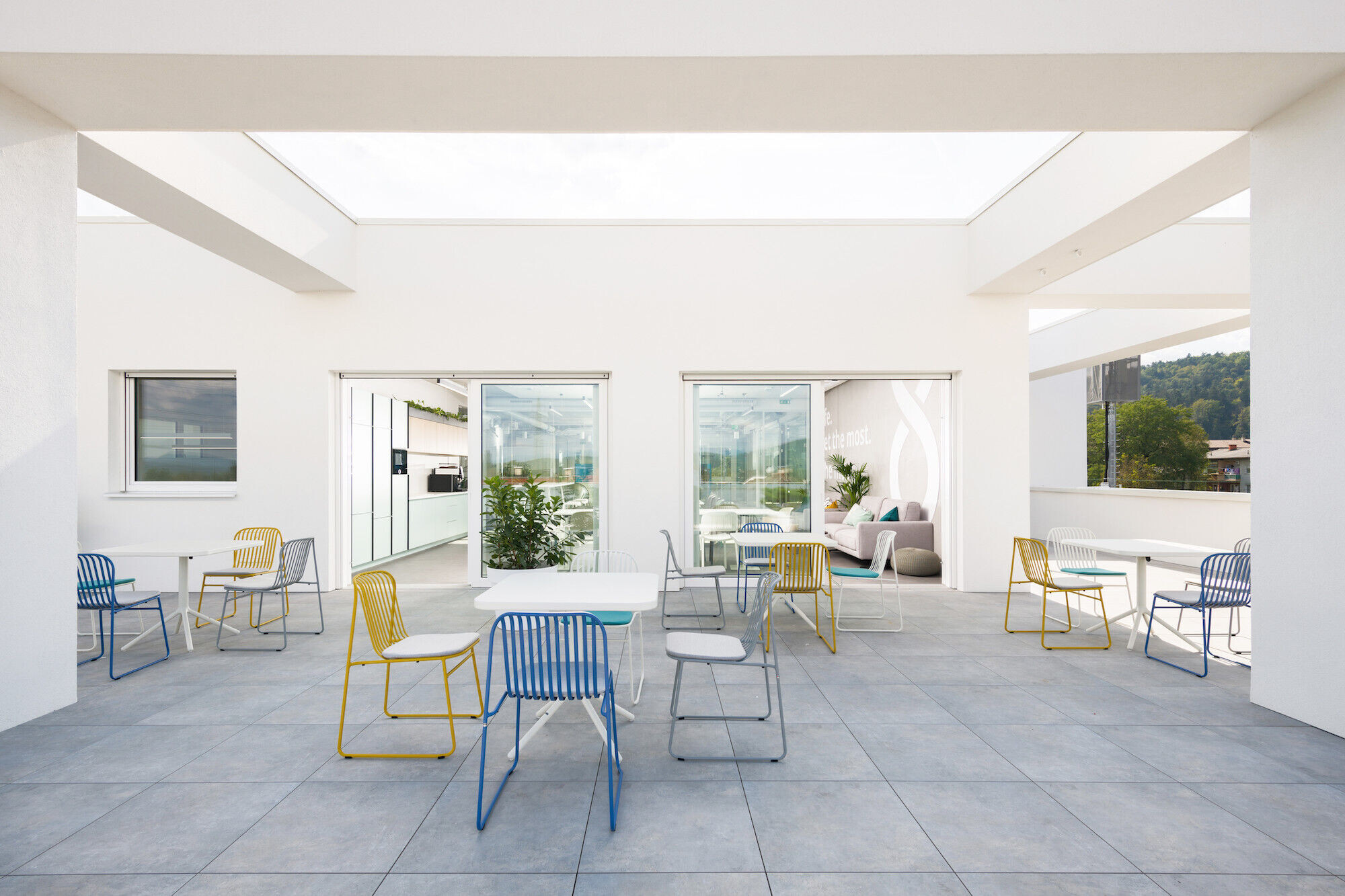
The office is designed for growth. GenePlanet is a fast-growing startup in the rapidly developing world of biotech, so the intelligent design of the building had to be responsive enough to allow for the planned growth of the business over a number of years.
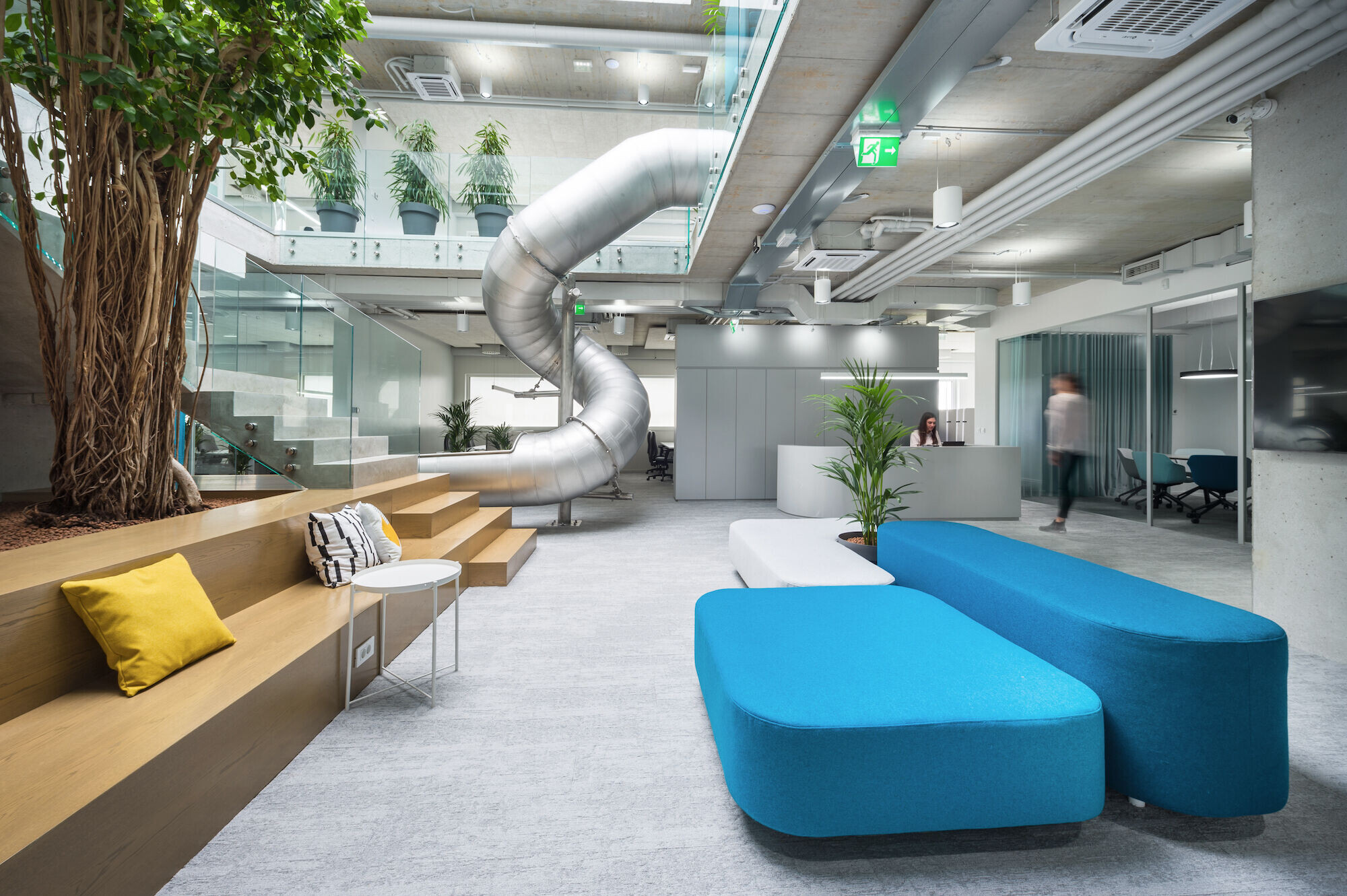
The design has the connected aim of helping to recruit and retain the best talent available to drive that growth and development. The same energy that attracts people to work for the firm, has to be evident in their day-to-day experience of work. This may be a business operating at the cutting edge of science, but it is built on the knowledge and talent of individuals.
So, the design is humane, inspiring and centred on natural elements, daylight and fresh air. It’s not a lab. It could easily be the office of an organisation in a creative field with the energy to match.
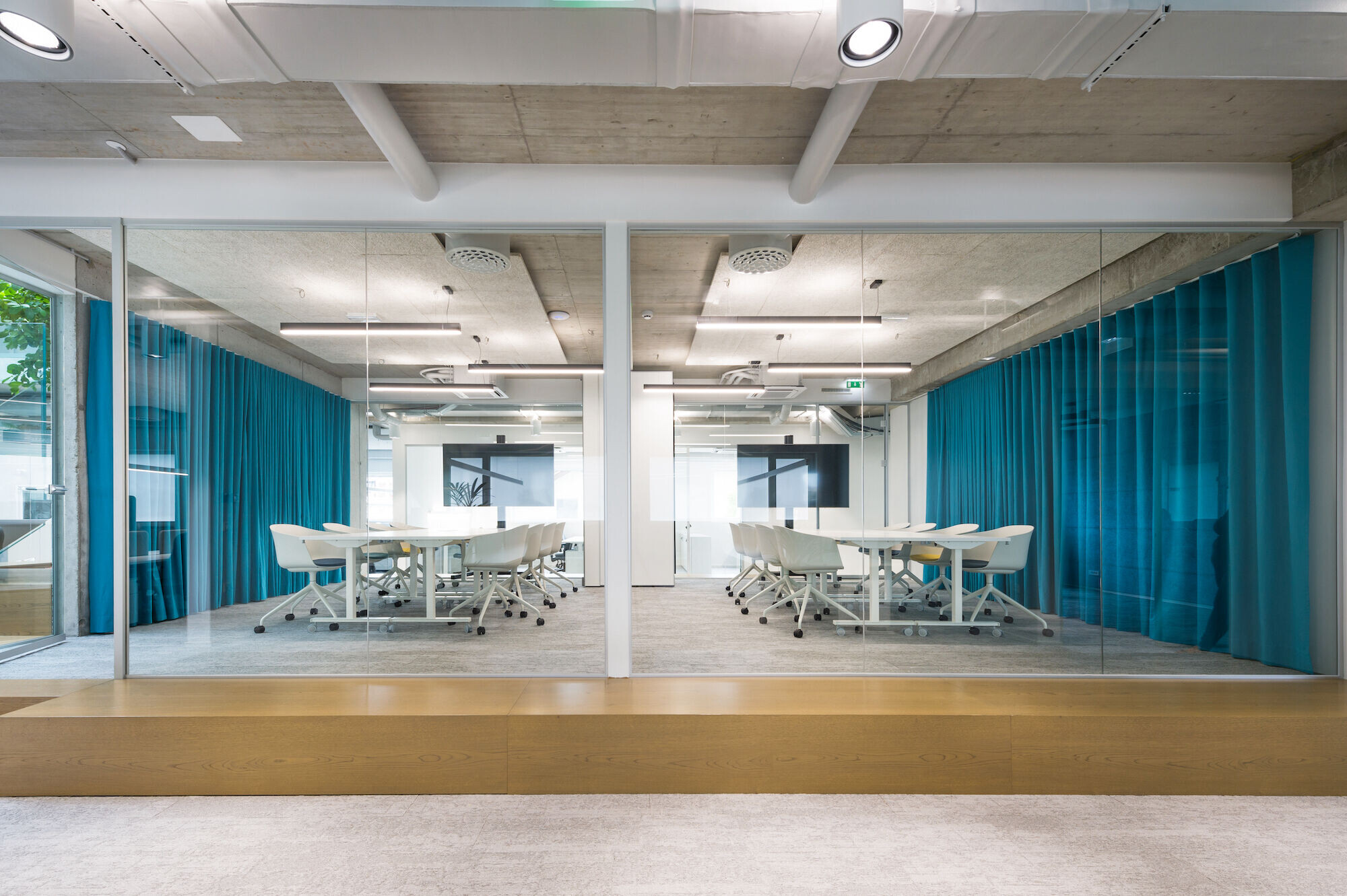
Although designed to stimulate people and encourage them to collaborate and move around the building, including on the slide that connects two floors of the office, there is plenty of space for people to work quietly, without distraction. This is about providing people with the choice of how best to work at any given time, depending on their tasks or personality. It’s about providing them with a great, tailored experience of work, and empowering them to choose where, how and with whom they would like to work.
The visual and acoustic privacy offered by meeting rooms also means that confidential information is kept secure.
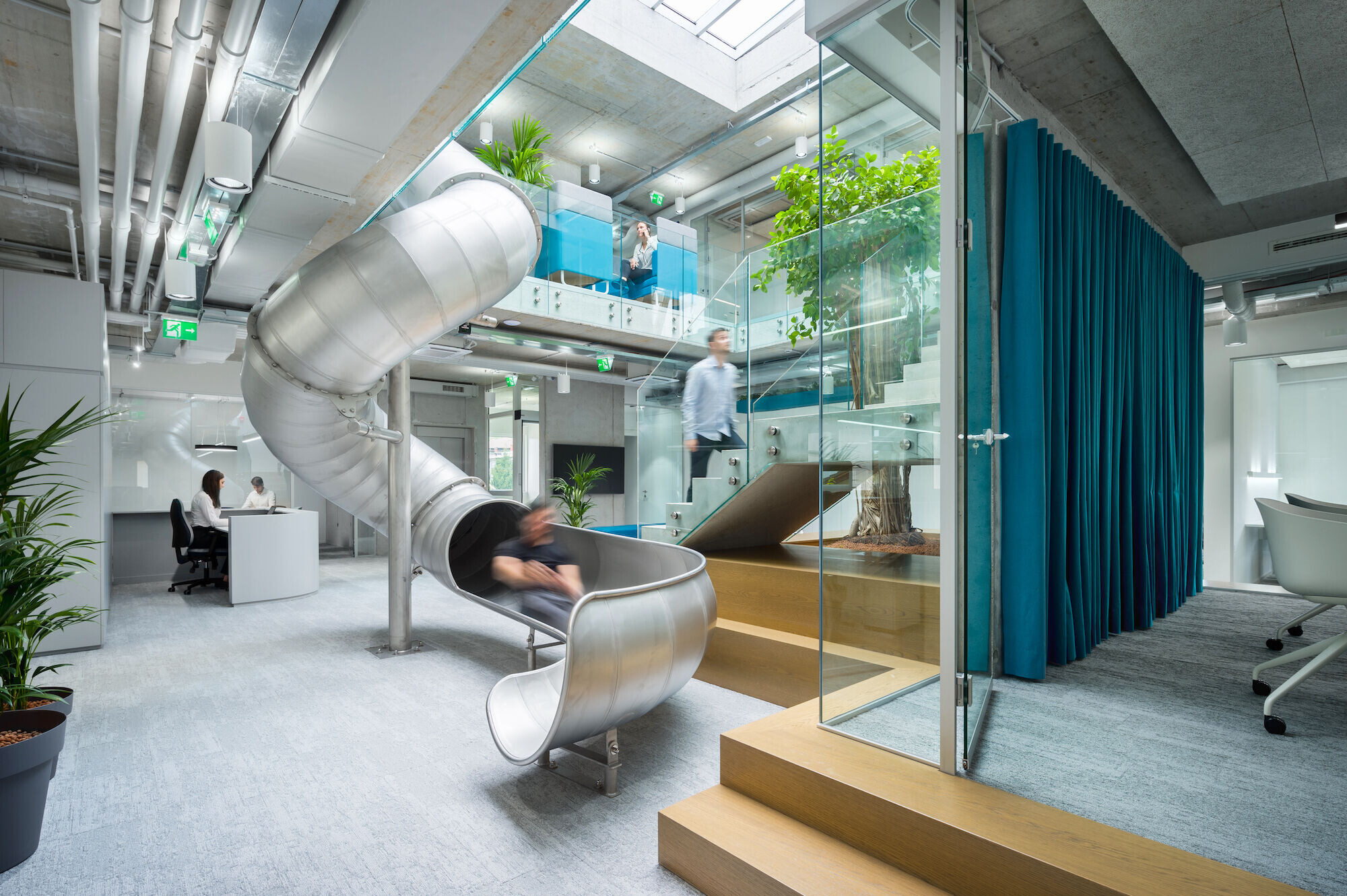
The shared spaces of the building incorporate soft seating, bean bags, countertops, an amphitheatre and an outside deck with cafeteria seating. All are suffused with natural light both from external windows and a glass-roofed atrium. The aesthetic is clean, scaled to the individual and replete with natural materials and muted tones.
Spaces are designed to encourage serendipitous encounters between people but also just for them to relax, in natural, humane settings.
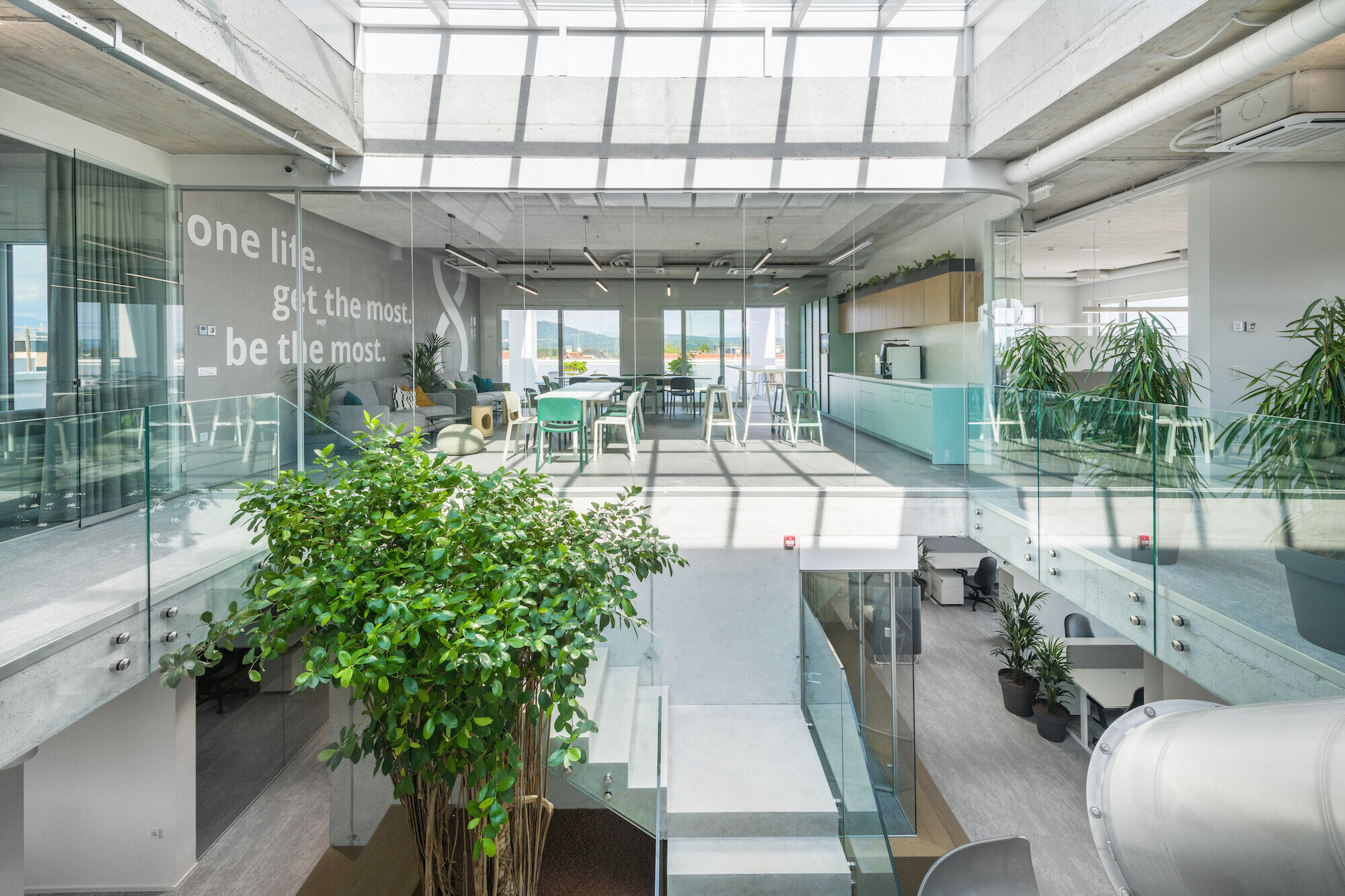
The design delivers on the brief. It is energetic, agile, inspiring and people-focused. It embodies important cultural values. This is an office designed to reflect not just the nature of the business, but the way ahead for progressive organisations.
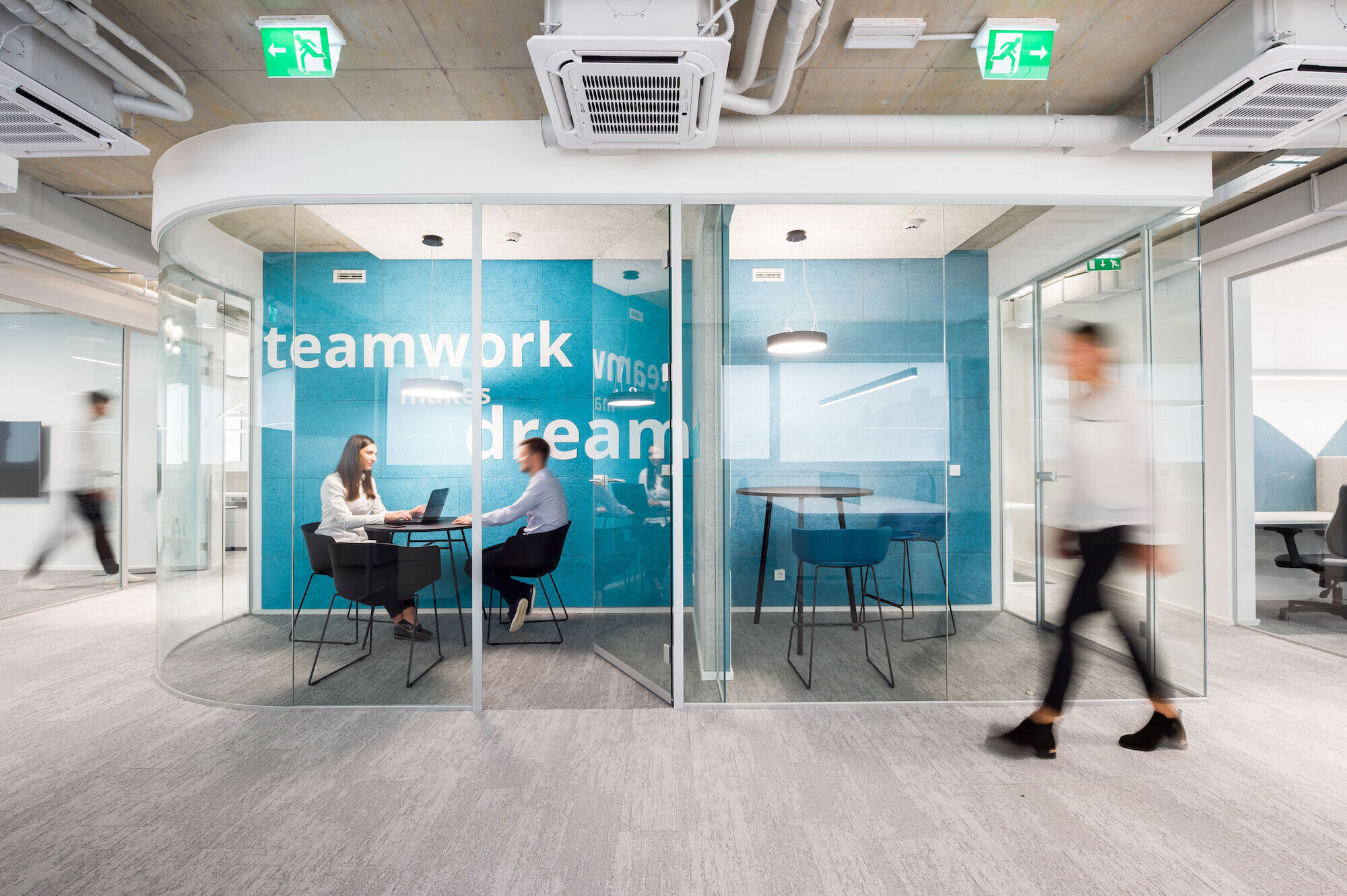
Team:
Client: Geneplanet
Architects: Kragelj
Photographer: Matej Kolaković
