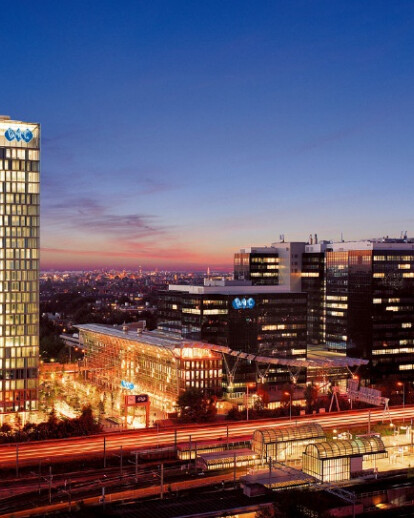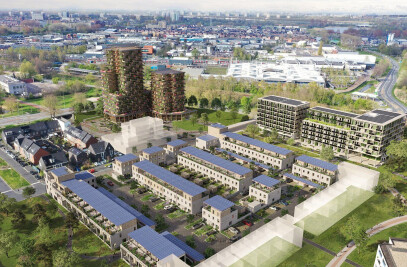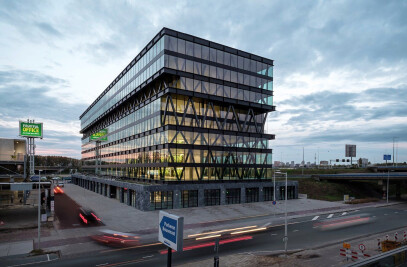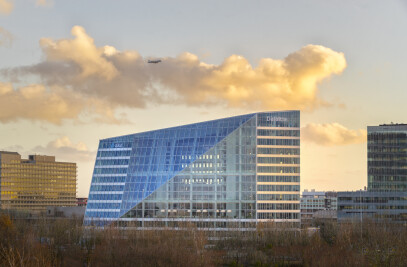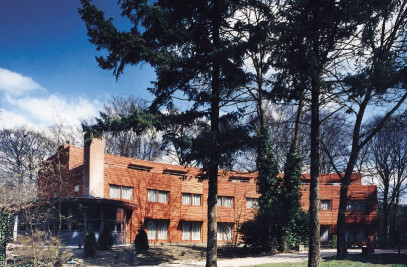Owing to architectural developments around the so-called Zuid-as, the Southern Axis of Amsterdam, and developments in the office market, a far-reaching upgrade and expansion of the World Trade Center in Amsterdam became necessary only ten years after its official opening in 1985. On behalf of the owners, Trimp & van Tartwijk Property Performance N.V. acted as principal for the redevelopment project. A combination of architect firms was selected in 1995: Kohn Pederson Fox Associates of London and OeverZaaijer architecture and urbanism of Amsterdam. The renovation and new construction of the WTC comprises a total area of 120,000 m2 and was realised in 5 phases in the period 1998 - 2004.
Following a thorough analysis, the combination of architects drew up a Master Plan for the renovation and expansion of the existing WTC and the construction of a new section on the western side. The plan provided for the phased realisation of a completely new architectural and urban planning concept, which would incorporate the existing office towers with a new appearance. Five phases saw the area of office space doubled, the functionality and environment of the existing buildings was improved and a thorough revision of the relationship to the surroundings.
The existing WTC complex was tackled in the first three phases. The most important design principle was to break through the closed character of the existing complex of buildings. Now, the new glass entrance building on the Zuidplein square welcomes visitors with an inviting gesture and almost automatically leads them to the heart of the building: the atrium. The atrium is a very spaciously designed central area, bordered by the five existing towers and a fifth newly constructed tower. An undulating glass roof high above the central area connects the towers and gives the complex a new, strikingly characteristic feature. The area below the roof accommodates the public functions, such as shops, cafes and restaurants, a childcare centre, as well as three storeys of platform offices and the conference centre. The new clear organisation of functions around the atrium makes it easy for the public to find their way around the complex. Patio gardens bring light and air to the building and maintain the relationship with the outside world. The blue-mirrored glass in the walls of the four existing towers has been replaced by transparent solar-control glazing, and the dense 1.20 m high breast walls have been lowered to 0.6 m. This not only gives the towers a more friendly appearance, but also means that office users have a good view from the workplace for the first time.
While the complex's exterior is mainly characterized by glass, the interior uses warm materials such as wood and natural stone to create a friendly, open atmosphere. The interior of the existing towers has also been adapted to this atmosphere and a new environmentally conscious energy concept considerably reduces the complex's energy use.
The last two phases of the Master Plan saw both the realisation of the Zuidplein square and the new construction of the WTC. This new construction is characterised by a 104-metre high tower on the side of the A10 motorway and by low-rise construction with an atrium on the Zuidplein square. A parking garage with public bicycle parking is situated under the square. The setup aims to combine the two WTC complexes into a single WTC. The central east-west axis of WTC I has been extended to the atrium of WTC II across the Zuidplein square. The wall alongside the Zuidplein square has been designed to have the same height and rhythm as WTC I and, in part because of its characteristic overhang, forms a single whole with the opposite side. The atrium in the new construction is differentiated from the atrium of WTC I by its use – this atrium is mainly meant as a quiet open area.
The Zuidplein square in the centre of the WTC area is set to grow and become a friendly and appealing urban centre. This appealing area will be marked by a lot of green, sidewalk cafes and a high-end shopping area. The square is linked to the Zuid WTC railway station, which is set to grow to become a very important regional and international station, frequented by the TGV and High Speed Line.
It was a big challenge for the architects to realise this prestigious plan within the bounds of legislation and particularly within tight budgets, without short-changing the architectonic qualities. Furthermore, the implementation required a highly careful planning, as the renovation needed to be performed with as little inconvenience to the users as possible. The offices continued to be used during the work. In the meantime, the original WTC has undergone an impressive metamorphosis, and the complex's appearance has changed from closed to transparent and accessible. The new WTC is a dynamic, futuristic and flexible office complex that stands proud among the surrounding new construction on the Southern Axis of Amsterdam.
