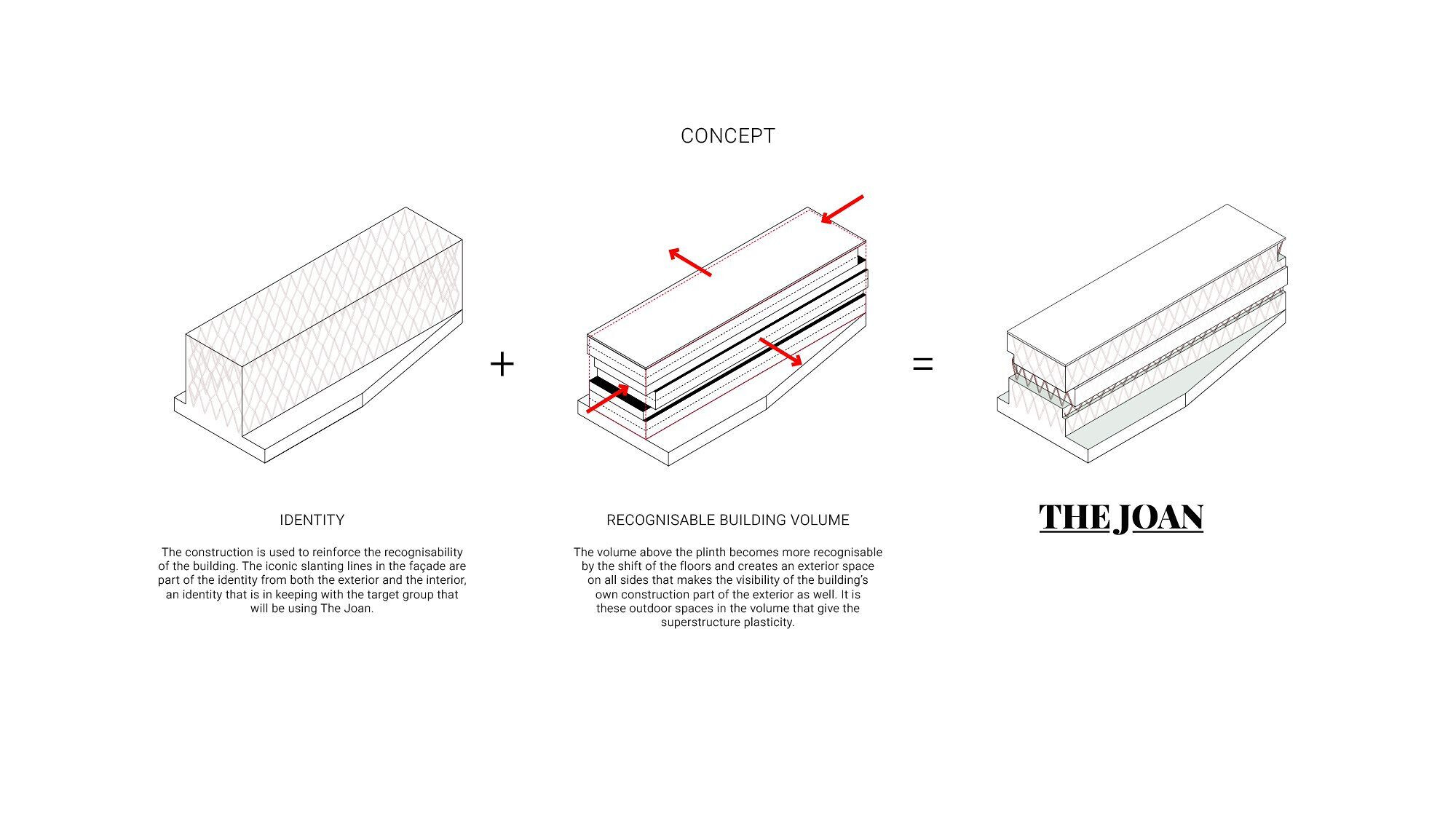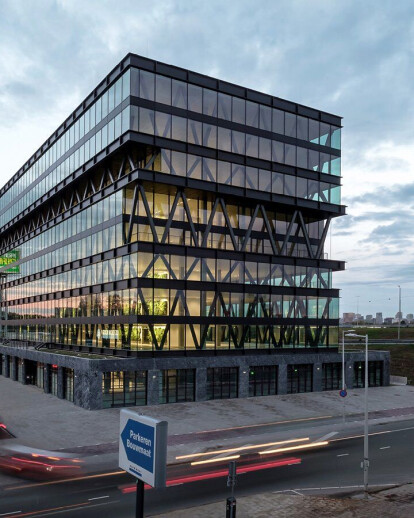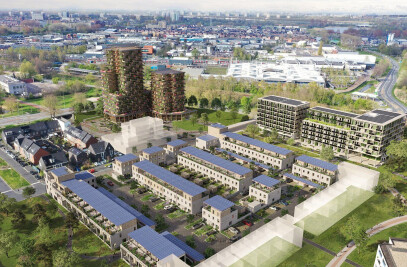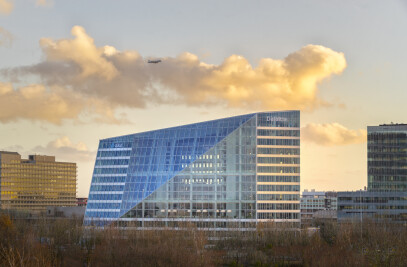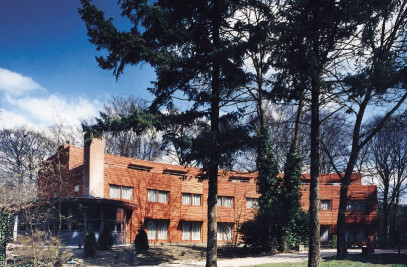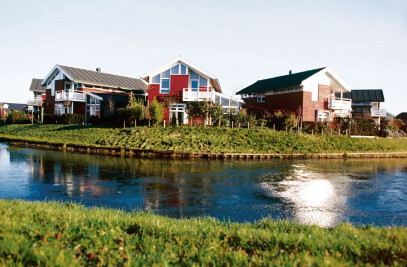The Joan sets the tone for future office and business developments in the new Werkstad OverAmstel district. The office building on Joan Muyskenweg in the south of Amsterdam represents an important step in the accelerated development of the current Amstel Business Park. From a monofunctional business park, the Business Park is changing into a lively area where working in all its diversity, facilities and special residential typologies come together. With its glass facade, open appearance and distinctive positioning, The Joan is an eye-catcher along the A10 motorway.
The vision of the municipality of Ouder-Amstel is to move from the Amstel Business Park of the last century to an area that is ready for the coming decades: Werkstad OverAmstel. The functions of living and working will be mixed. The Joan is the first project in the area to translate the area vision into practice.
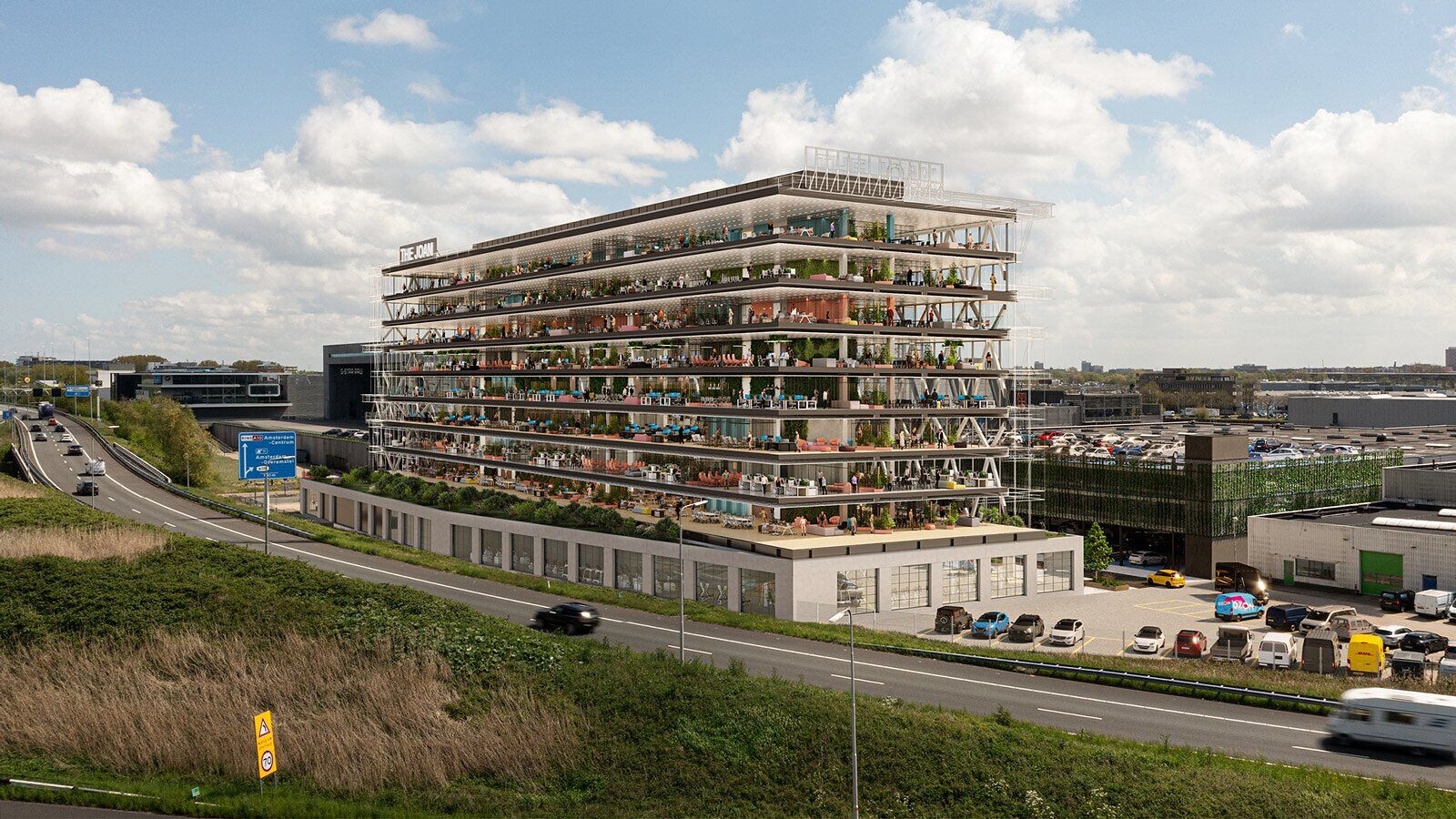
In The Joan, health and comfort come first. The design is characterized by the glass facade with structural wickerwork and an open appearance. The use of a lot of glass in the facade and high ceilings provide plenty of natural light and a wide view. Around the elevator and staircase shafts, each floor is covered with living vertical vegetation, which is fed by collected rainwater. These ‘green lungs’ promote the well-being and productivity of users. The roof is also full of solar panels. The Joan aspires to a BREEAM Excellent rating for its sustainable energy supply.
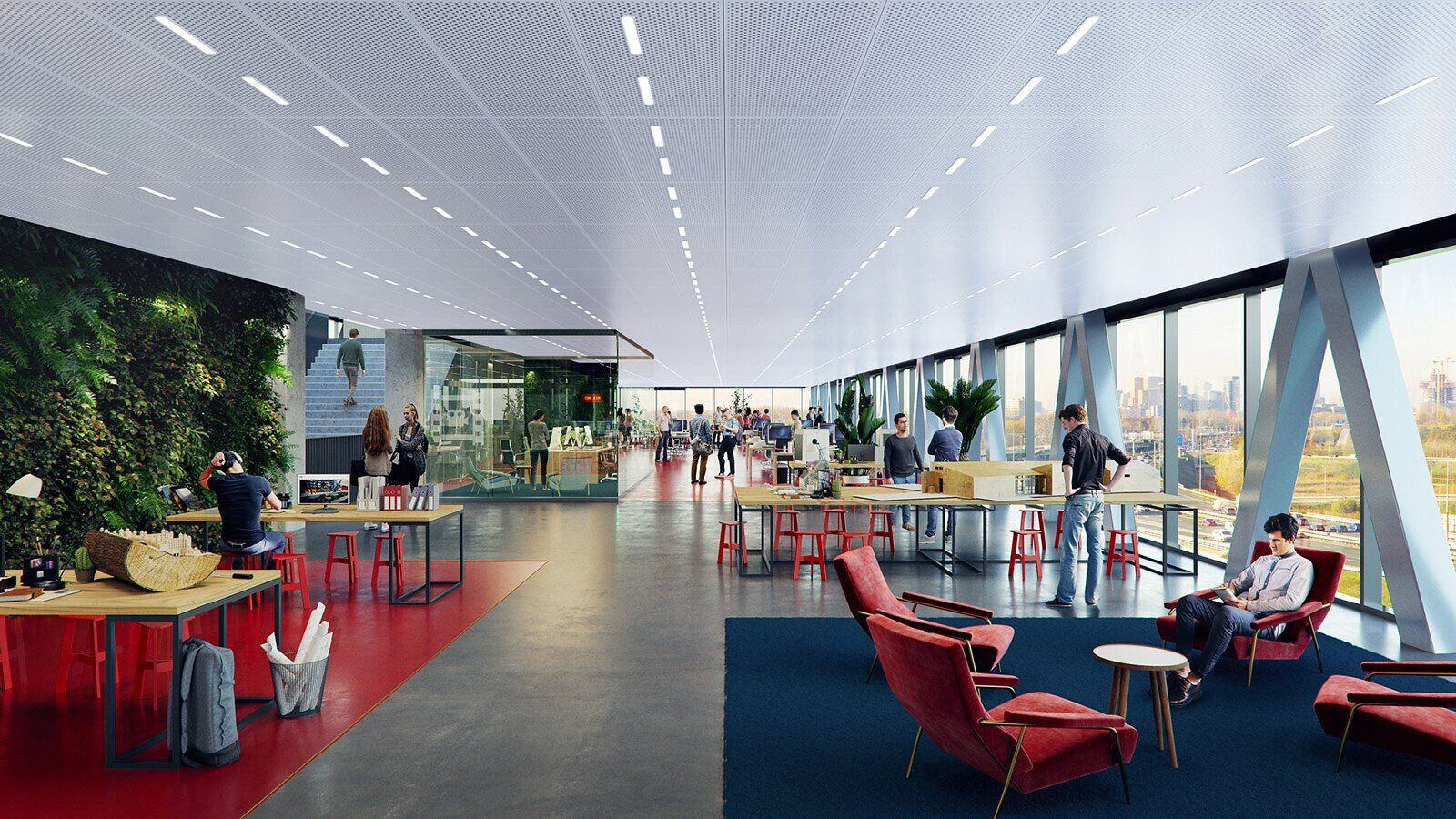
The Joan responds to the increasing demand for a sustainable and healthy work environment at an easily accessible location. The eight-story building includes 24,000 m2 of flexible office and creative business space with a separate green parking garage with 246 spaces. The plinth will house a publicly accessible catering facility, an inviting meeting place for relaxation and interaction. Architect Chris Zwiers: “By shifting the volumes of the various floors, outdoor spaces are created and The Joan enters into a dialogue with the context. The glass facade makes working and production visible, and that makes one curious.” The design is also flexible and resilient in its conception with an eye to the future. “Even in its adaptation to incorporate functions other than working,” Zwiers explains.
