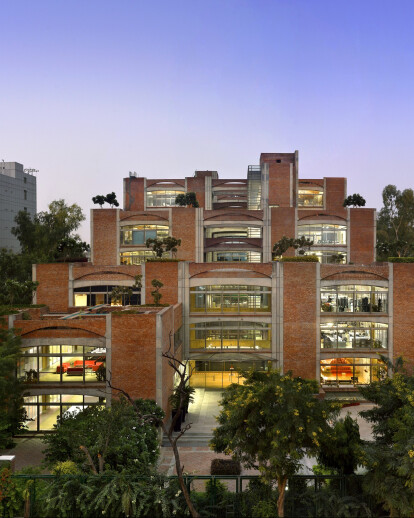The project aim sat recreating the transparencies of the Adalaj step well and the terraces of the mythical hanging gardens of Babylone in a contemporary manner for an office building.
The footprint of the building consist ofa snakelikeshapethatcreatesfour large courtyardsgivingsubdued light to the offices, adapted to the harshclimate of Delhi.
The new structure isa Single Basement + GF + 1 to + 6storeys, increasinggraduallytowards the back of the buildingupto aheight of 30m.
The structure is of exposedReinforcedCementConcreteusing large spanmushroomcolumnwithclay brick liningunderneath, offering open space offices with 12ft high vaultedceilings.
The archedfacades are overlookingenclosedgarden and courtyardswithdifferent types of landscapes, from water bodies to desert and jungle, keeping the vistasprotectedfromneighboringdevelopments.
The projectmakes use extensivelynaturalclay bricks for outsidepaving, walls and vaultedceilings, giving the precint a warm charactere and adeepsense of craftmanship.
The terracesarecoveredwithhanginggardens to protect the structure from direct heat and providewith greens at all levels. The last floorsare fittedwithskylights to take full advantage of the natural light. The South East, South West and West facadeswillbeequippedwithterracottalouvers to modulate the light in the offices and lobby.
The innovative use of structural exposedconcrete in the mushroomcolumnsiscombinedwith the vaulted brick ceilings.
The mushoomshape of one columnis meeting the next in continuity, creatinga continuouslabyrinth of arches and vaultstroughout the project, creating a verypleasantworkenvironment.
THE CRITERIA:
The TRIBURG HEADQUARTERSis a landmark project in India for its use of exposed RCC mushroom columns and brick vaults in a commercial building.
Design philosophy :
The use of exposed RCC and brick vaults as a visible structure
The design decision to use RCC with bricksanddisplay the structure was taken at an early stage of design to achieve a sense of craftin a commercial building. The client, being a sourcing agency for garments, had a deep requirement that craft used in garment should be reflected in the making of his headquarters. Moving away from mundane skin deep appearance of corporate buildings, the project aims at an Indian contemporary aesthetic, blending traditional material like brick with a highly skilled exposed concrete repetitive structural frame work.
The repetitiveness of the structure allows efficient basement parking and modularity of the open space offices. The cores at corners providesstrong earthquake resistance in lateral loads and ensure the vertical life line of the building with fire staircases, lifts, services and fire fighting system.
The structural system consists of a regular 8MX 8M frame of RCC mushrooms columns. The regularly curved ceilings are touching each other at the key and create continuous vaulted ceilings. The thickness varies from 80 CM at the column to 20 CM at the key.
The space is clearly divided between strips of circulation, closed offices and meeting rooms fitted with false ceiling for hiding the air-conditioning ducts and open space offices of with exposed brick vaulted ceilings.
The reception lobby has a double vaulted ceiling otherwise called “Bengali vault”.
The building has also a minimum number of expansion joints between the 6 story block and the 4 story block.
The 45 CM X 45 CM columns and vaulted edge beam are expressed on the façade as structural elements.
The entire RCC structure is 2 Hours fire rated.
THE CRITERIA:
Methodology of construction:
To achieve this level of craftsmanship in structural expression requires a very specific methodology of construction at every stage. The architects had to involve themselves far beyond a normal scope in the design of the curved metal shuttering and the entire process of execution. The design was tested on difference full scale mock up prepared by the contractor.
The quality of the shuttering, reinforcement, the quality of the concrete and bricks was thoroughly experimented and monitored to achieve the required performance and aesthetics.
The brick tiles are lay up on the metal shuttering and put in place by pvc spacers, then covered with a minimal RCC screed. The reinforcement are then put in place and the full RCC mushroom is casted at once. When de-shuttering happens the brick tiles are cleaned from slurry and exposed with silicon protection. They are acting as dead shuttering material and finished.
The modularity of the plans and sections creates a labyrinth like maze of vaulted ceilings visible at all levels.
photos of site, construction, etc.
Material Matters : The building is designed for 100 years of life time. To achieve this parameter the reinforcement steel, cement, aluminum and glass provenance was from well established companies who follow strictly BIS certifications.
Steel Matters:
The project made use of reinforcement steel in a very responsible manner by optimizing the as much as possible. Meanwhile the flowing specifications were strictly followed:
Reinforcement steel is of grade Fe 500TMT bars conforming to IS:1786-2008
Earth Matters: The TriburgHead quarters is an attempt to demonstrate that a responsibly designedcommercial building can break the stereotypes of mundane architecture and become a crafted structure binding together tradition and modernity, in that sense can become sustainable ecologically, historically and sociologically.
Here are the points that need to be considered:
The Triburg Headquarters is a TERI GRIHA rated green building. The structure allows for cavity walls with 50 mm insulation, heavy duty planted terrace garden and terracotta louvers that protect all the exposed facades glazing. The glazing is high efficiency double glazing. The abundance of courtyards allows sufficient and controlled natural light to work without artificial light during the day. The electrical and HVAC loads have thus been reduced by 40% compared to a conventional office building.
Form Follows Function: The Triburg Headquartersis today recognized as an alternative way of designing large corporate offices in India. It is opening a path of integrating history of Indian archetypes, craft, as well as construction material such as brick and concrete in the process of making an energy efficient building. In that sense Triburg Headquarter achieve the real meaning of sustainability.





























