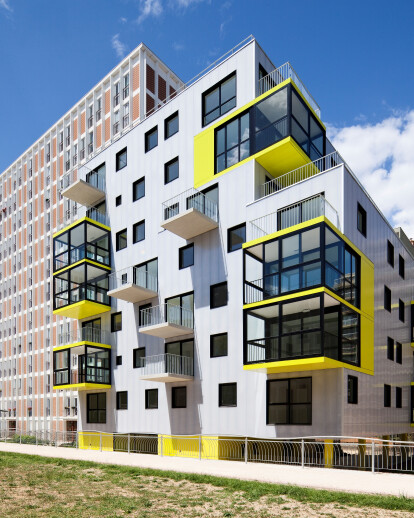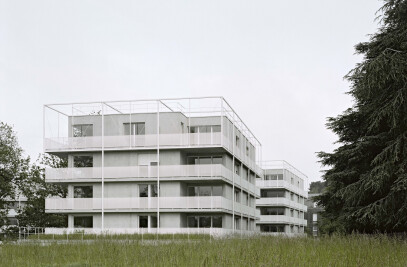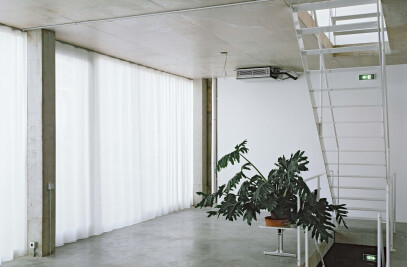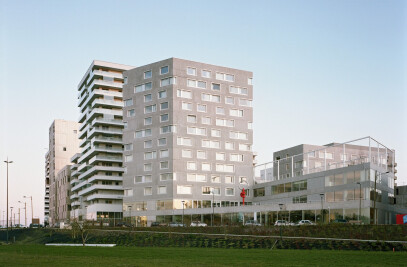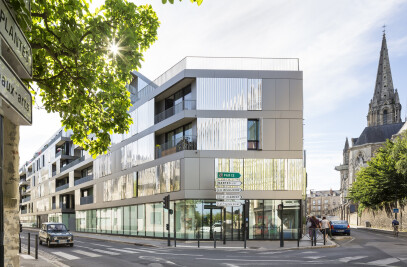The project is located on the site of Admiral Blow, a set of 450 social housing built by the OPAC of Paris in the 1960s. It is part of the redevelopment of the site operations launched by Paris Habitat and the City of Paris: creation of a pedestrian link between the ZAC Rungis and Parc Montsouris, along the inner ring road, construction of 60 homes , a nursing home and student housing.
In January 2007, two consultations were launched by Paris Habitat for carrying out these programs. The agency Philippe Dubus is declared winner for the housing program.
This program includes 60 units BBC, a neighborhood library and exhibition space.
The units are divided into floor, two buildings M and N. They take place in the spaces between the existing and pegged their pinions (12 and 4 levels) to form a front built on Long street skates along the inner ring. Building M is based on the existing parking for the entire site which includes ramp access, building N takes the place of the old collective boiler which has been removed, the housing of the entire site, existing and new, are connected to district heating in the city.
The ground pavements are released, leaving perceive green spaces from the heart of pedestrian island in the north. Blocks and stained glass halls, common areas and the local library slip under the buildings on the ground floor.
The unique architecture of the project is dictated by the constraints and urban thermal performance expected. The architectural style of the jacket is based on the constructive logic of the existing façades and a vertical frame unchanging and continuous frames which fit to give life to new buildings as opposed to rigor "static" of existing buildings between which they operate.
Buildings are compact, trimmed as templates PLU, they are packaged in a ventilated skin consisting of a reinforced outer insulation and cladding panels of translucent polycarbonate on a vertical frame 60 cm. Mixed wood- aluminum frames are sized depending on the nature of the piece they light on a pitch of 60 cm (kitchen / bathroom 60x60 cm, 120x120 cm bedrooms, living room 240x240 cm). They punctuate the polycarbonate shell as needed, increasing the randomness of openings in accordance with the frame siding.
Reflective and translucent texture of the envelope gives a lively reading and ambiguous volumes, skin reactive to light and context reduces the density of the transaction.
The living rooms of T3 and T4 are extended by "bow-windows" balcony over the landscape, they allow the sun to be fetch from the northern facades and multiply views of the city and the gardens. These buffer zones provide additional living space and versatile double skin composed of large sliding glass that ensure their thermal regulation: winter, the volume is closed, it stores the solar energy and lets the sun get in the heart of houses. The summer, slidings are in the open position, offering a ventilated outdoor area in the shade of the slab at the top. The development of a performance envelope has guaranteed access to the label "Low Consumption Building" without resorting to the addition of solar panels and other technology solution, thus limiting the burden on tenants.
