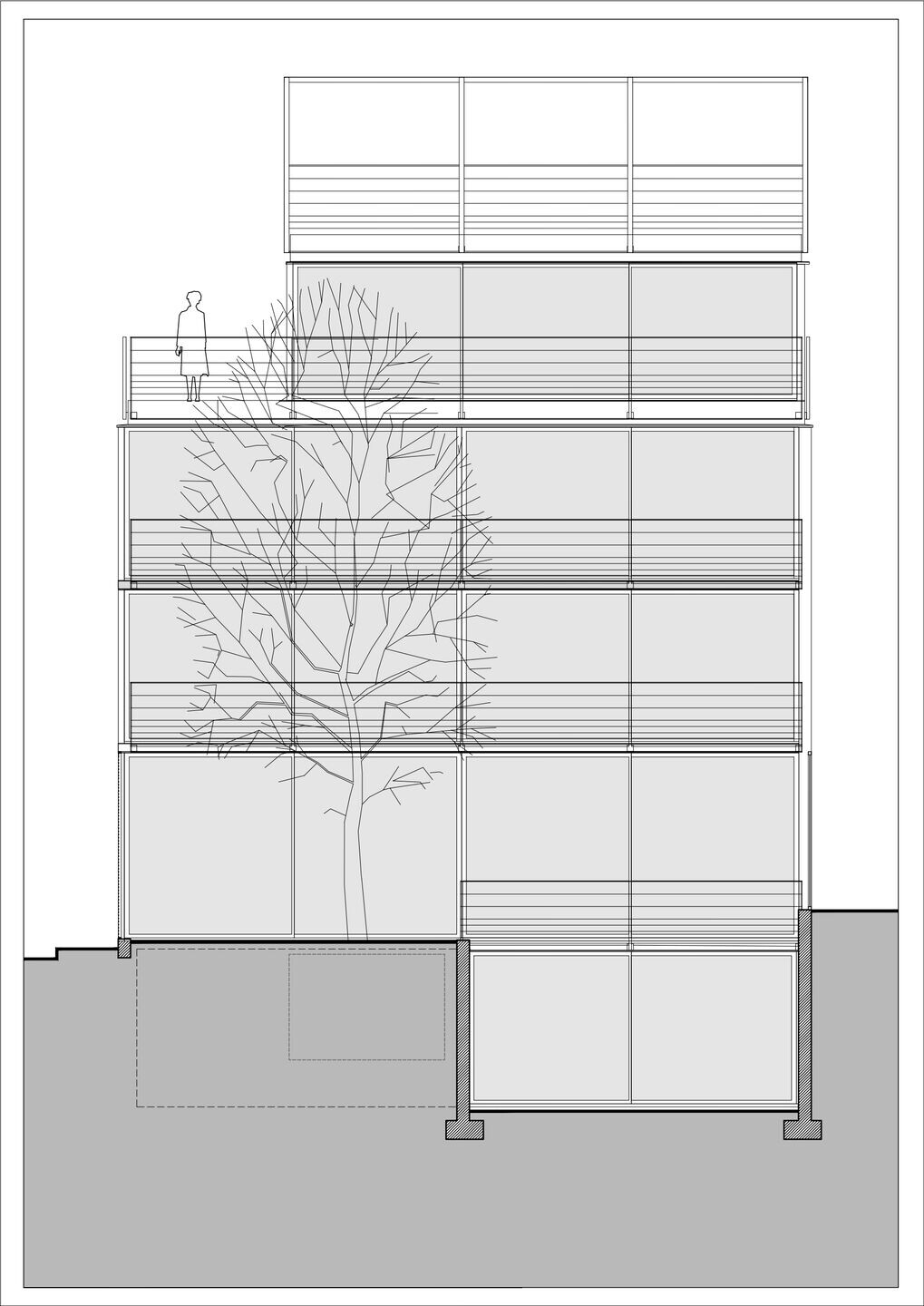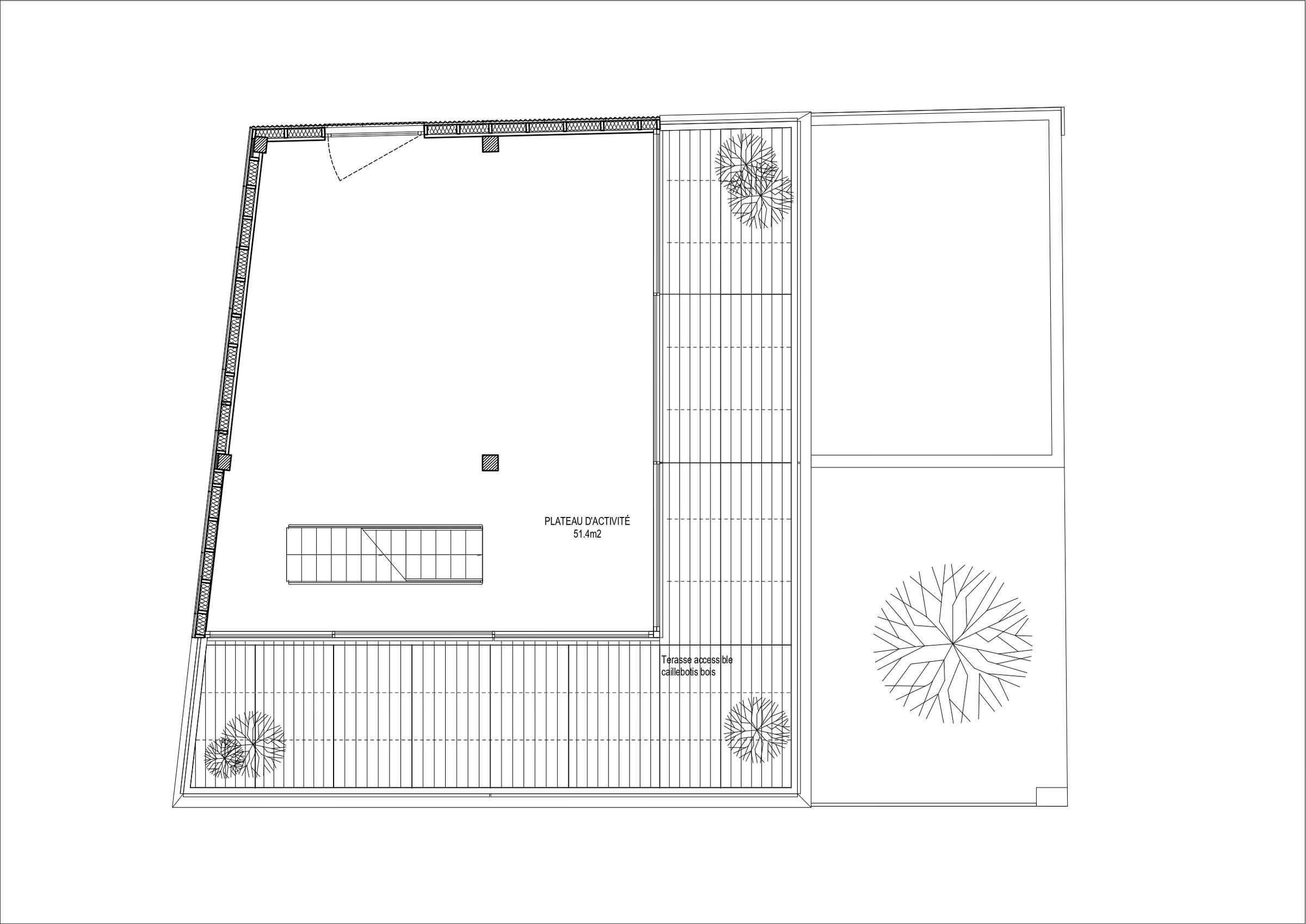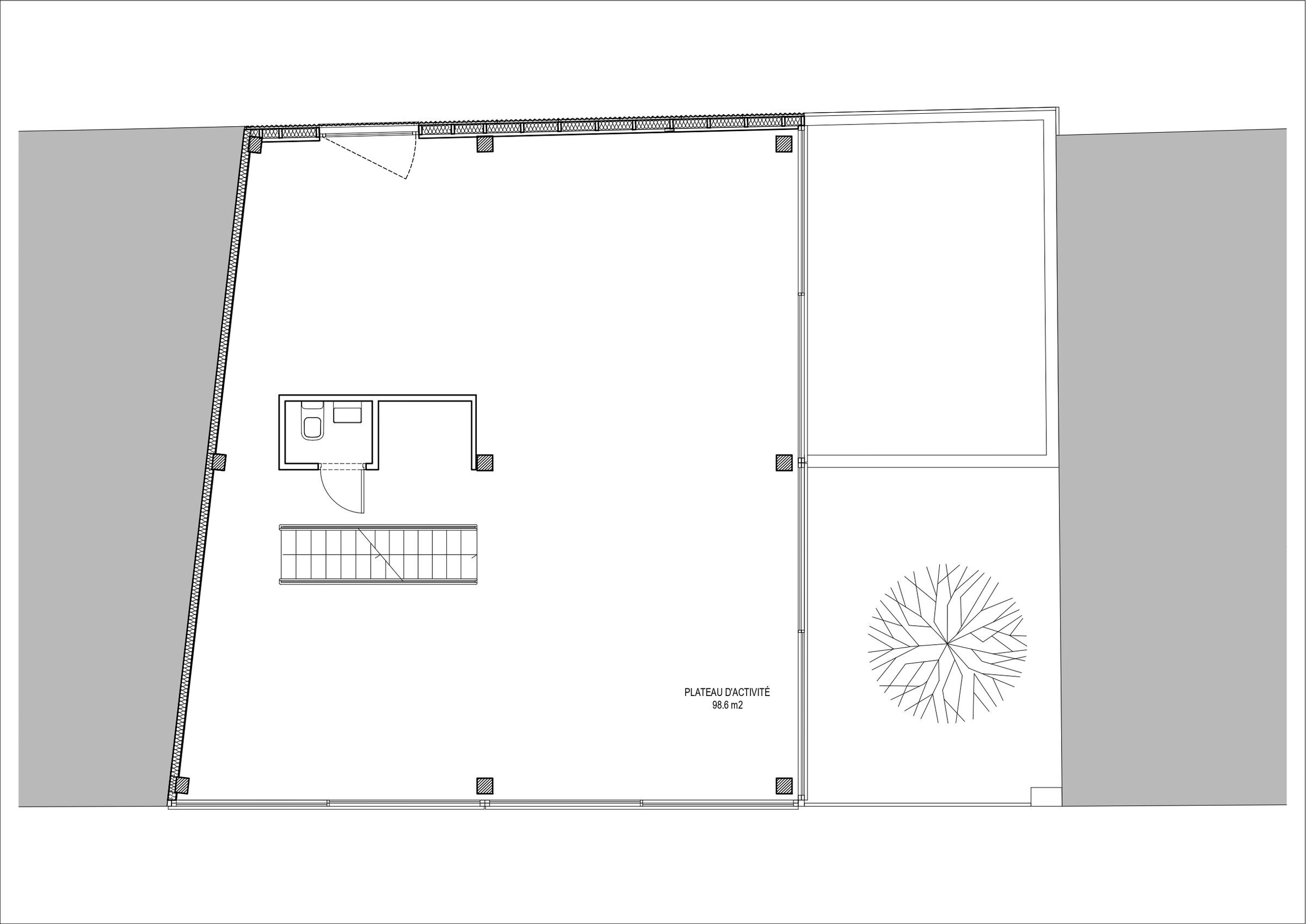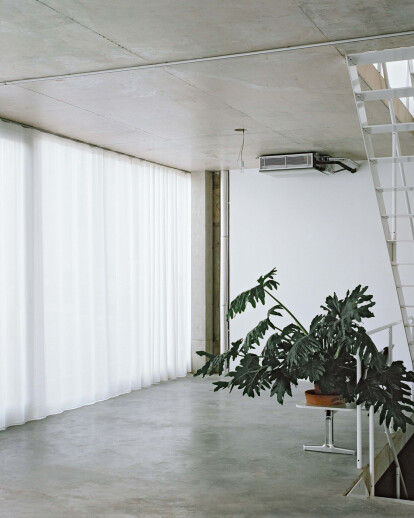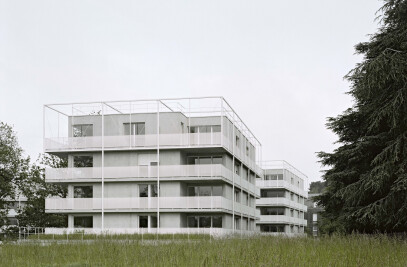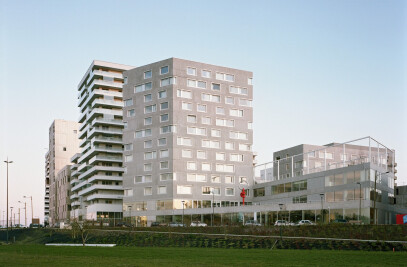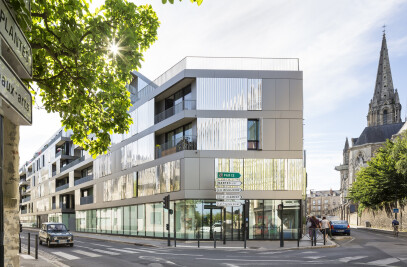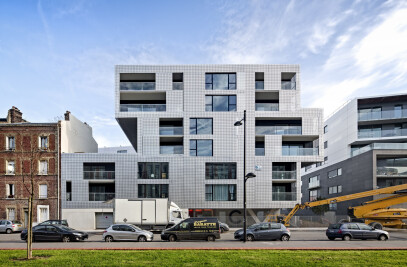The project is located in downtown Malakoff, in the Square Pierre Larousse district, to which it backs onto.
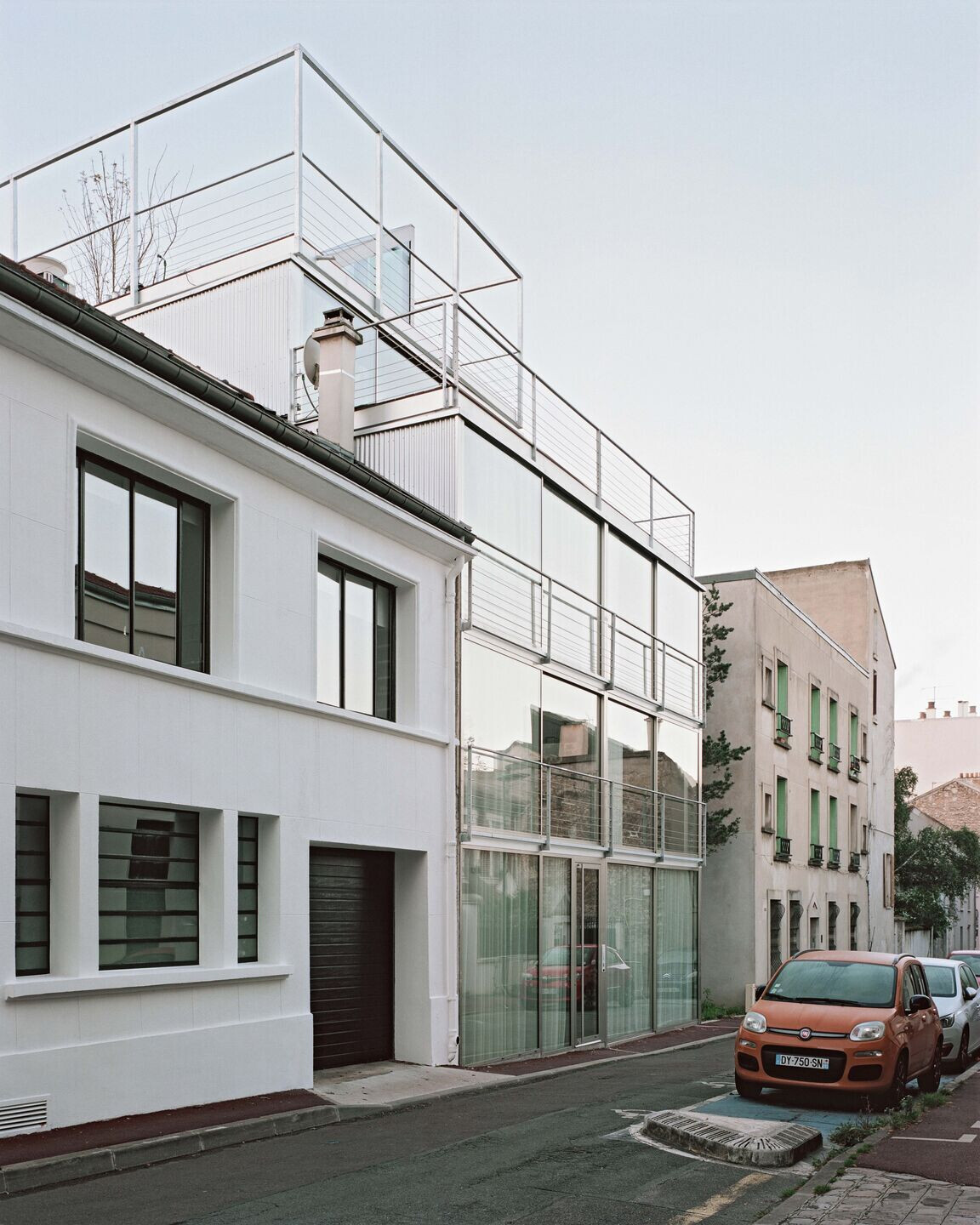
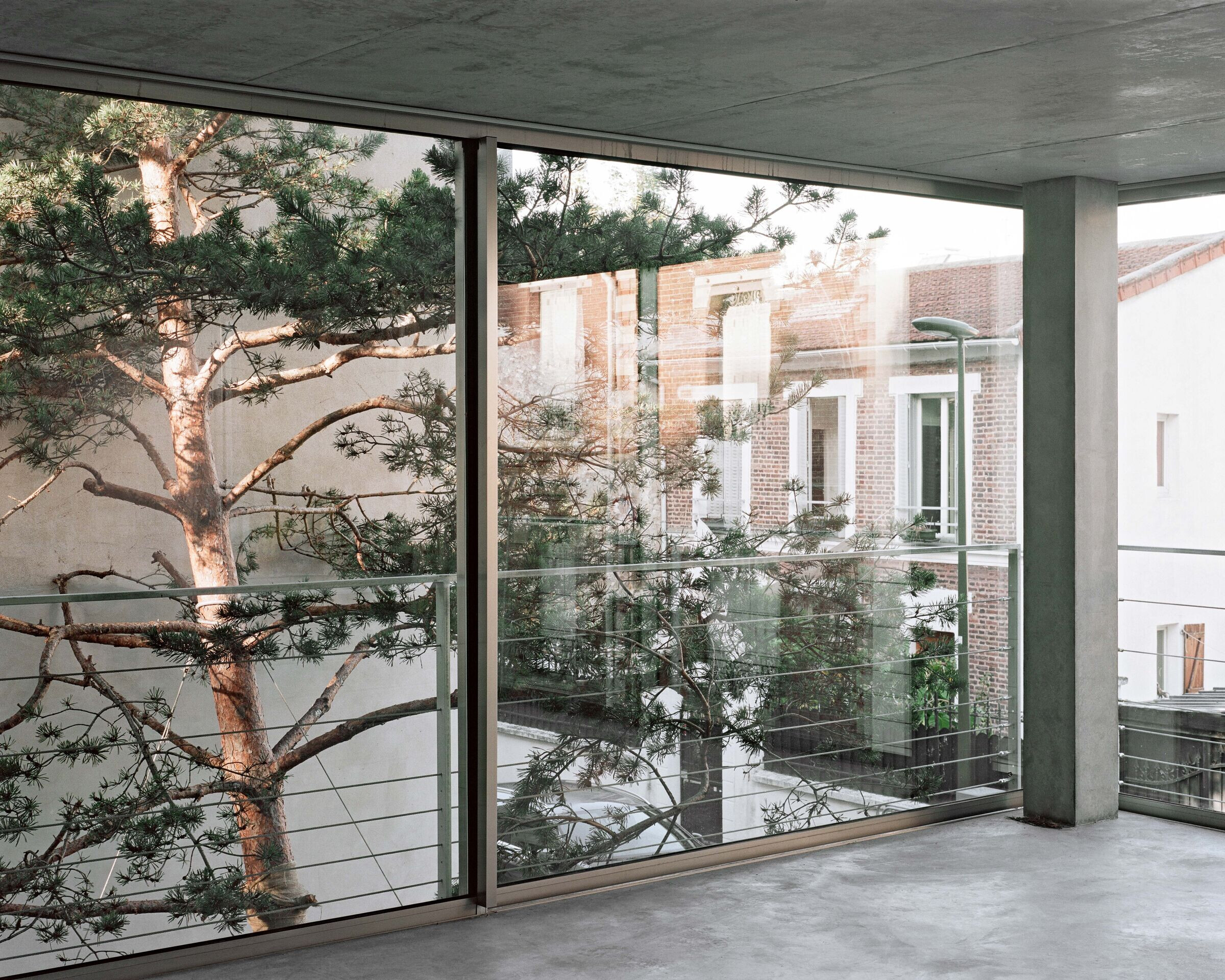
The building blends into the heterogeneous context of the neighborhood, which includes apartment buildings, townhouses and artists' and craftsmen's studios, and blends into its surroundings thanks to two all-glass facades that reflect the urban landscape. The other two facades are timber-framed and clad in aluminium cladding.
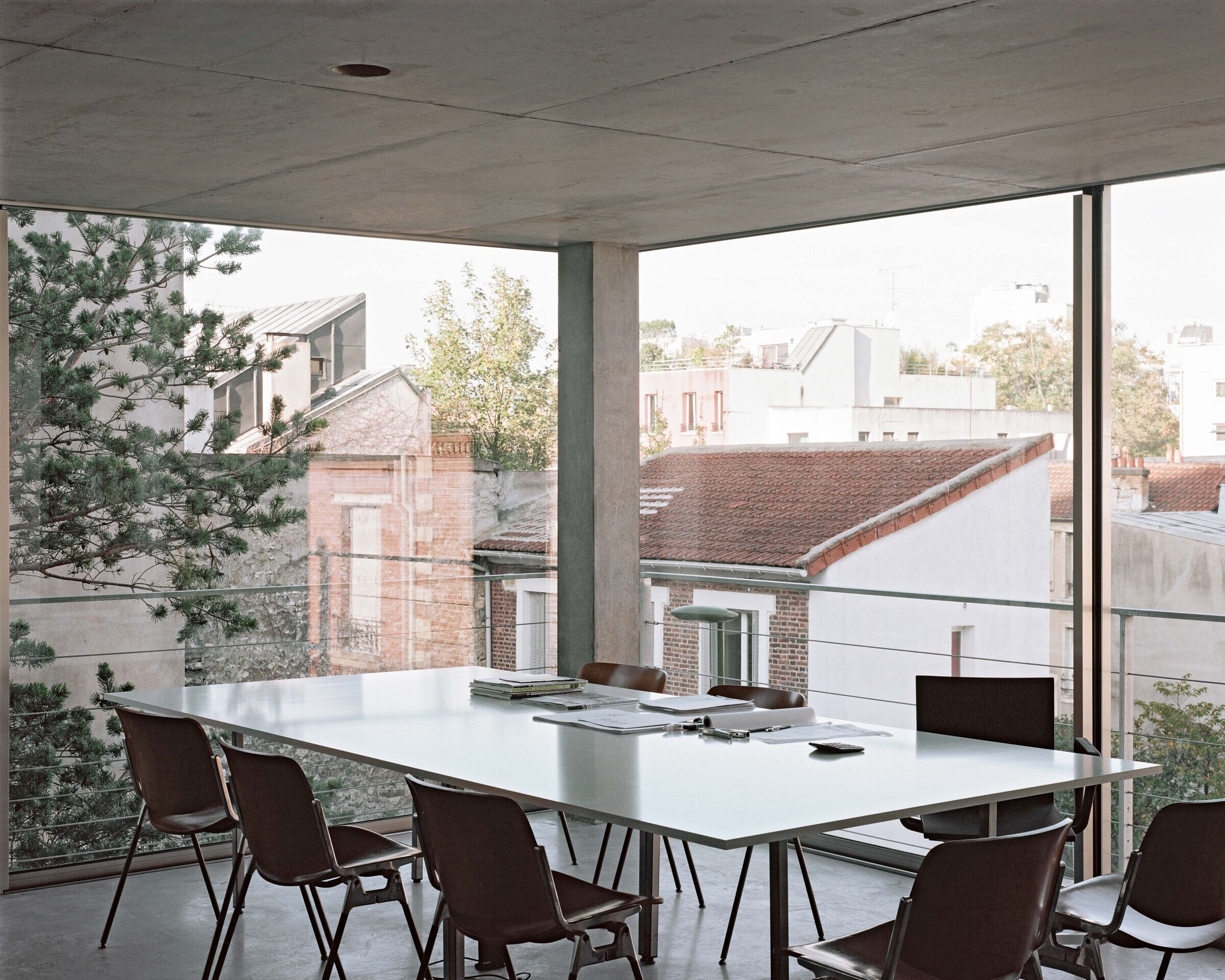
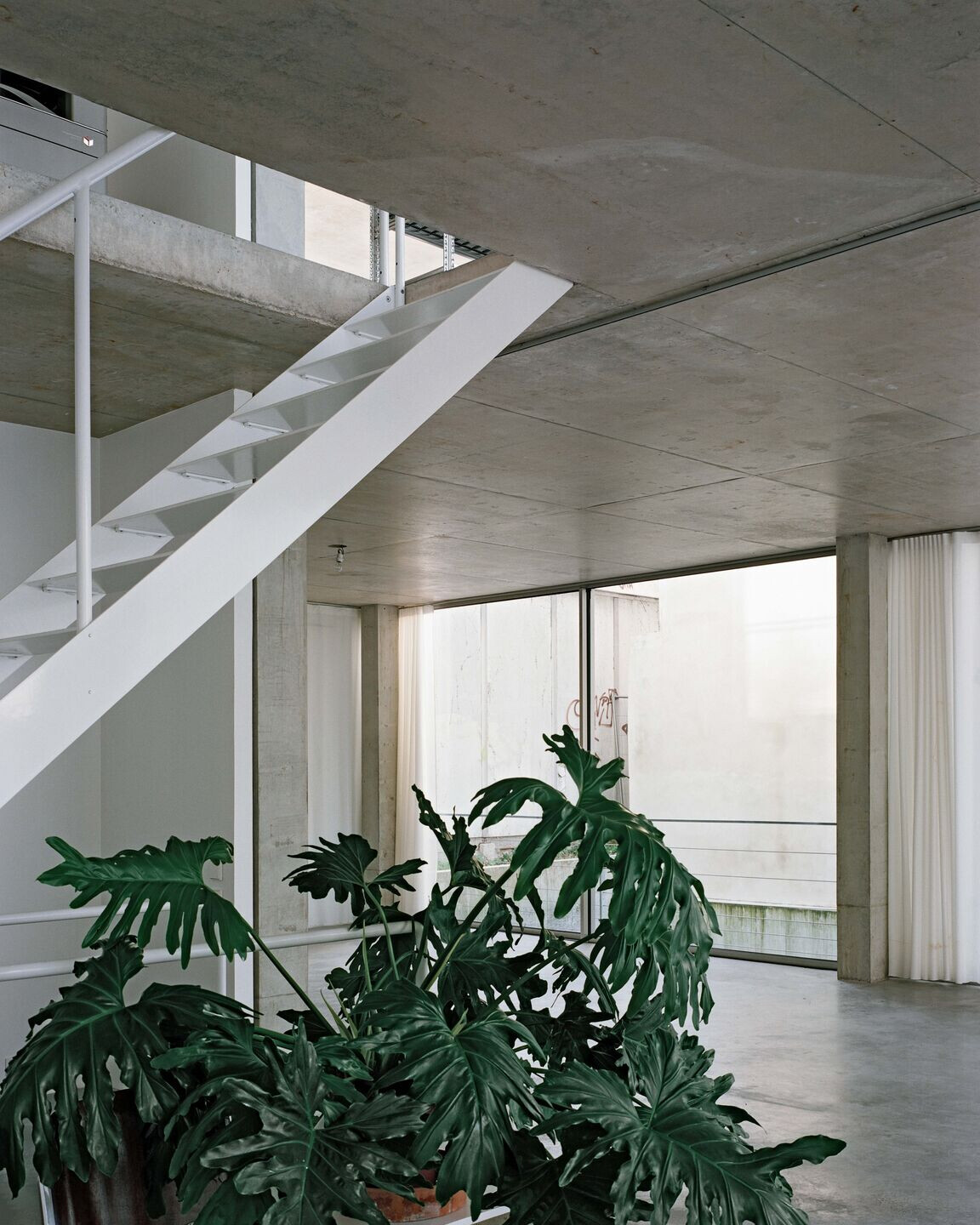
The building's massing adapts to the dimensions of neighboring buildings. The business floors are laid out on a 10x10m square plan, stacked in a single volume from the basement to the ground floor (r+2), while the top floor, set back, is topped by a belvedere terrace topped by a planted pergola.
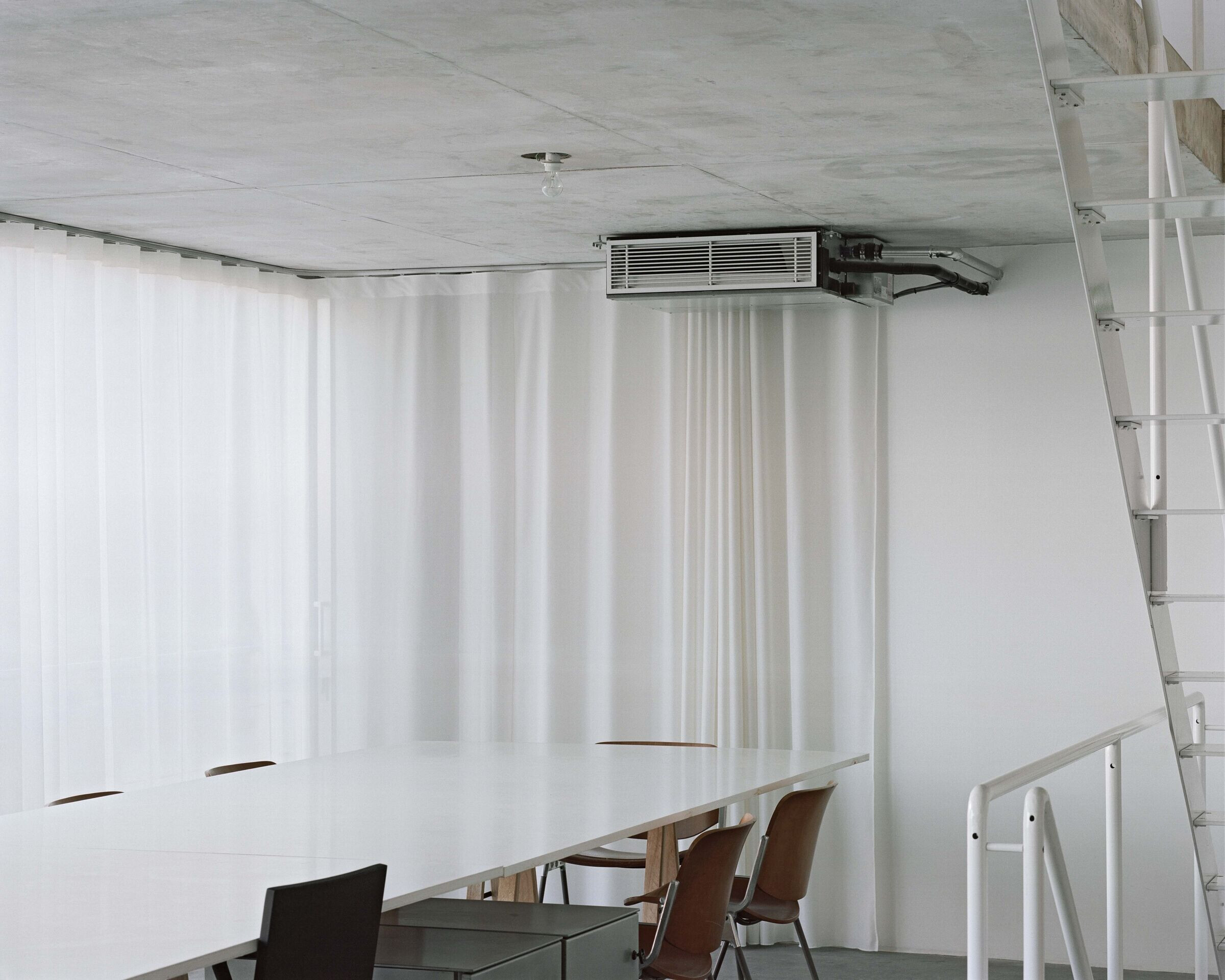
Enclosed by large sliding windows, the capable structure, built in raw concrete with film-coated wood panel formwork, is deliberately neutral, sized to the smallest detail.
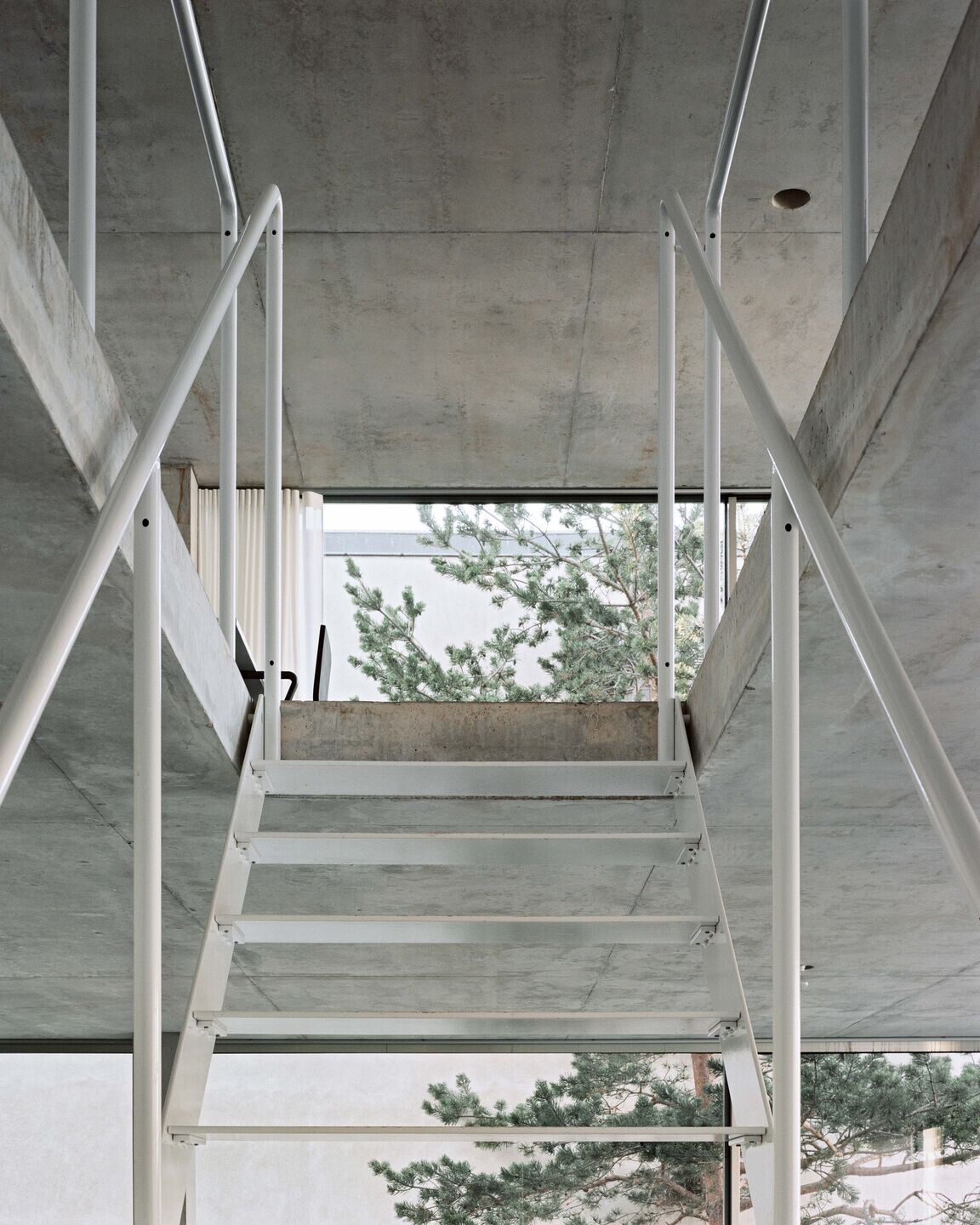
Columns and ceilings are left unfinished, integrating switchgear and light points; the floors, finished in quartz when the slabs were poured, integrate electrical outlets. Ceiling units are left unfinished, and are connected to the roof-mounted air-to-air heat pump, which provides comfort in winter and summer.
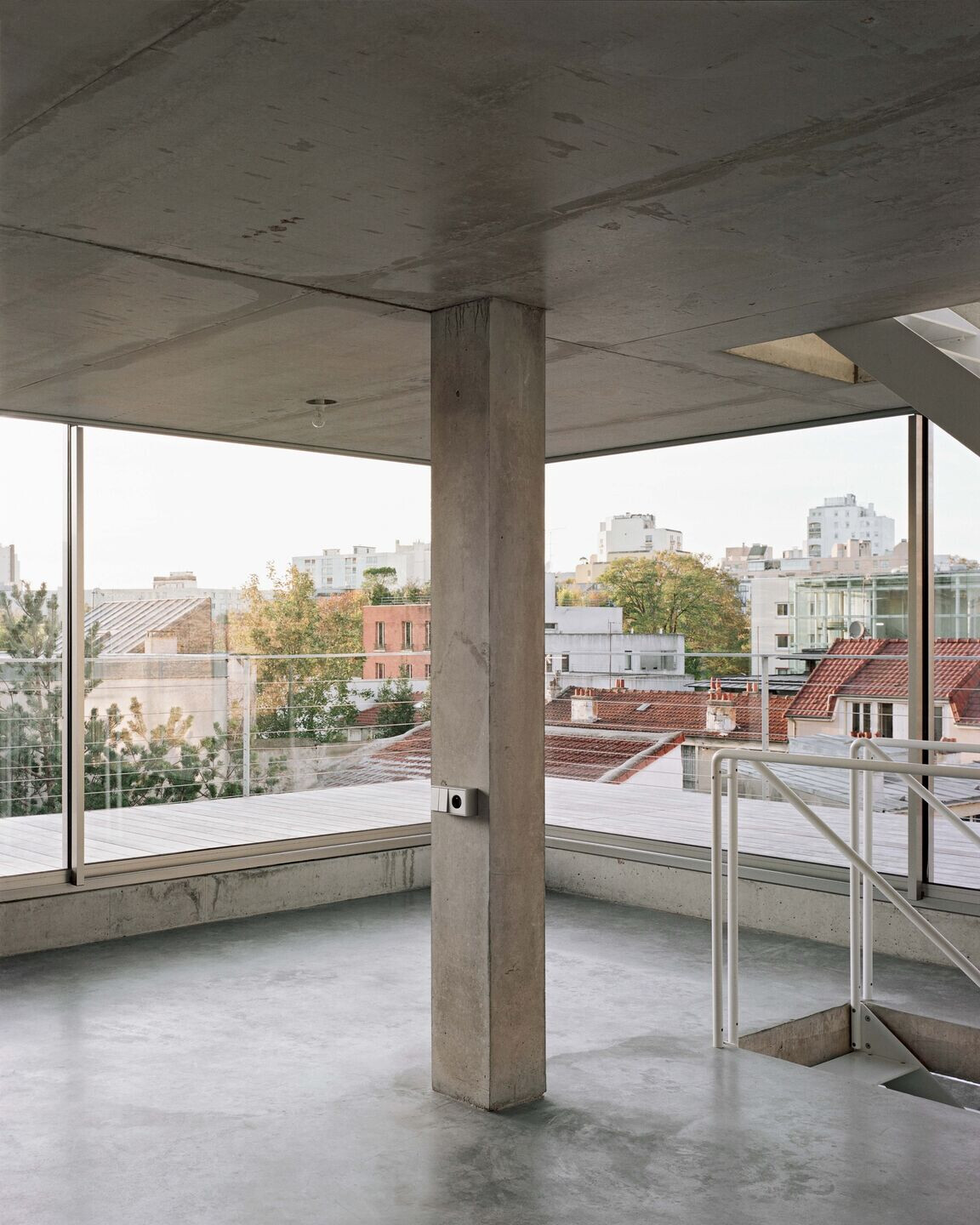
An open-ground garden runs along a 4m strip of the west facade, half at street level, the rest at basement level, offering light and views onto a planted patio. This garden crosses the plot, revealing, from the street, the vegetation of the large trees of Square Larousse, complemented by the project's terraced trees and the garden's large Scots pine.
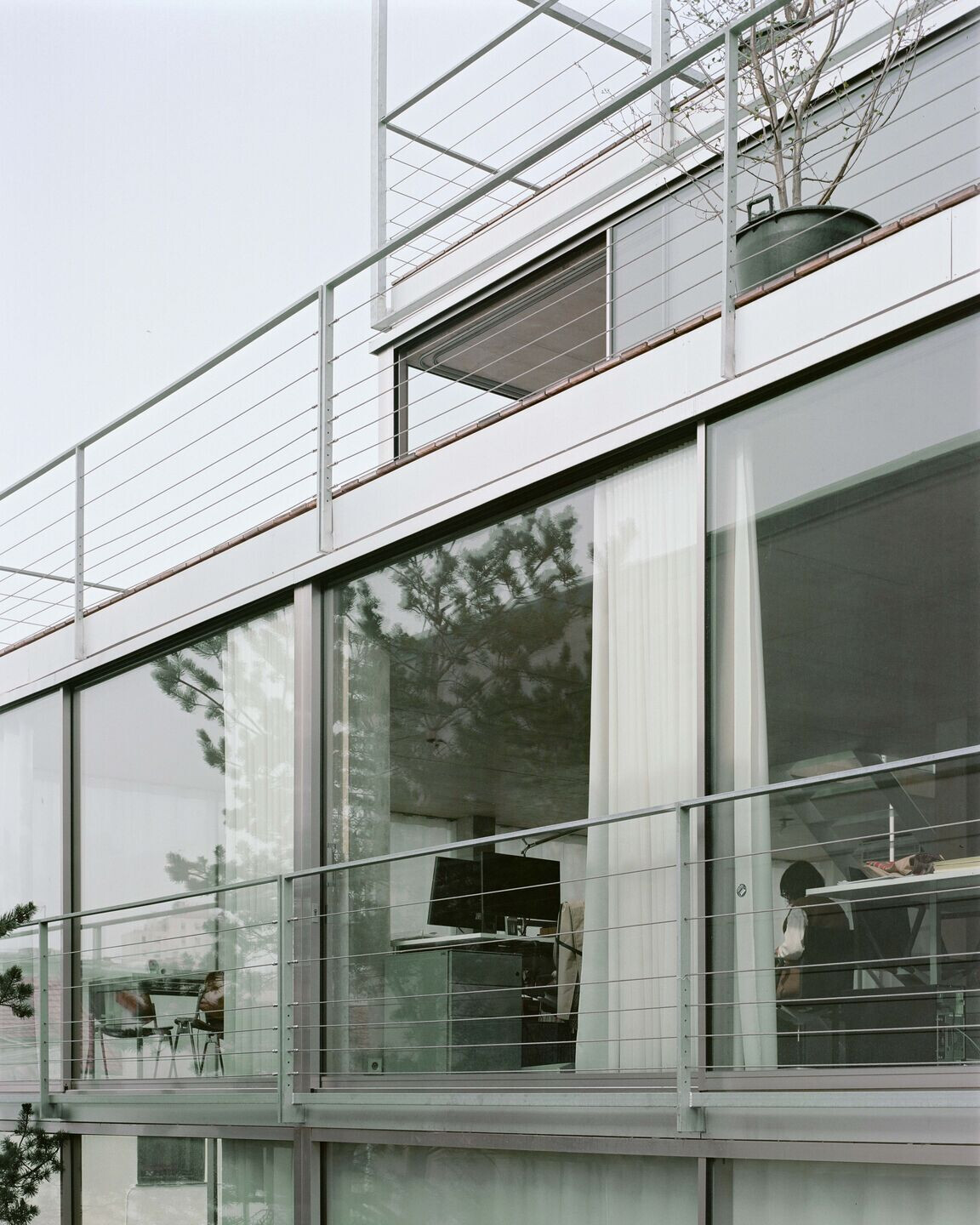
This project reflects our agency's humanist and environmental approach. A generous, comfortable place to live, attentive to people and uses, designed and built with simplicity and rigor.
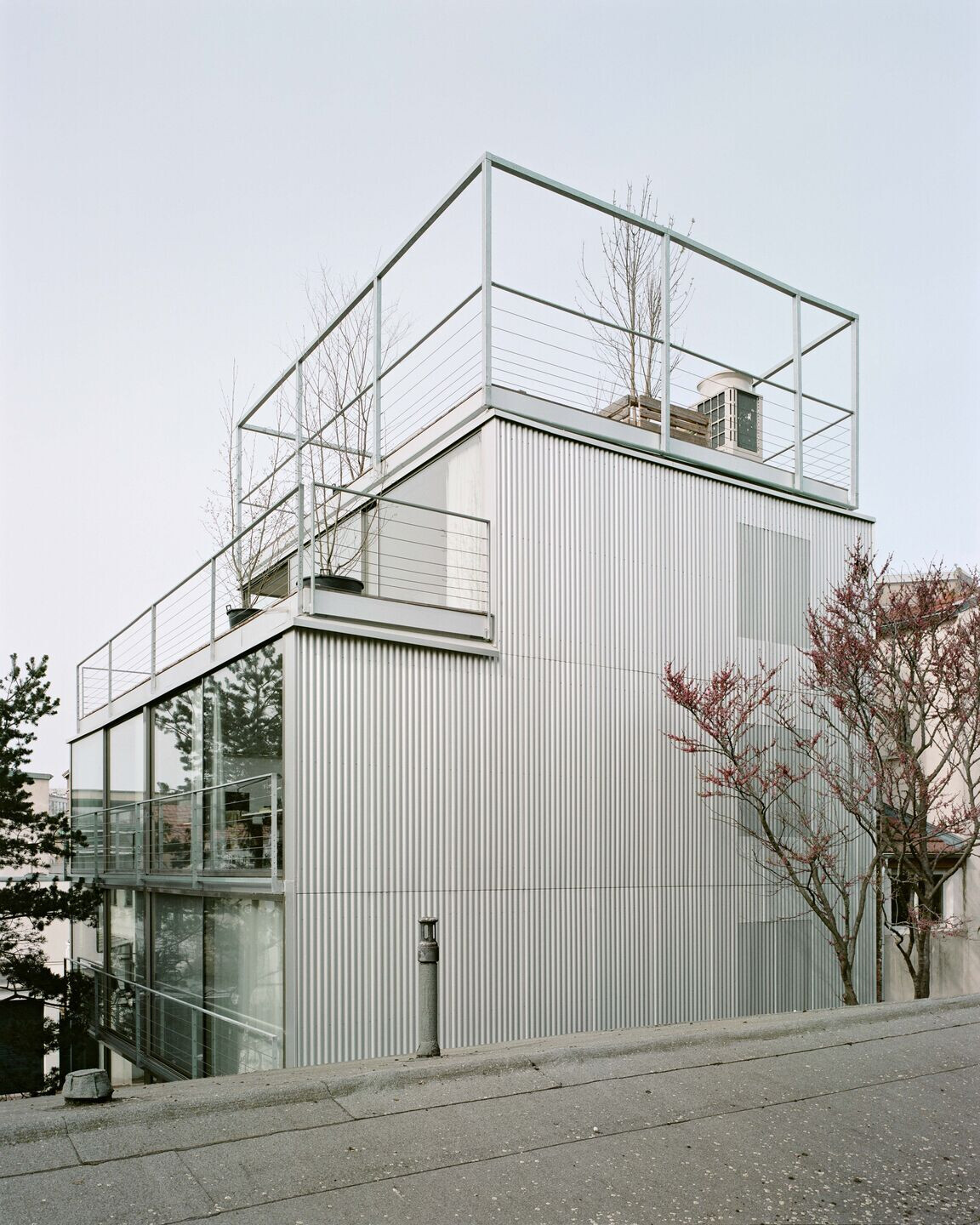
The building can be adapted to multiple activities and is reversible over time. It's a low-tech, economical and contextual project in the heart of the city, where architecture and landscape meet.
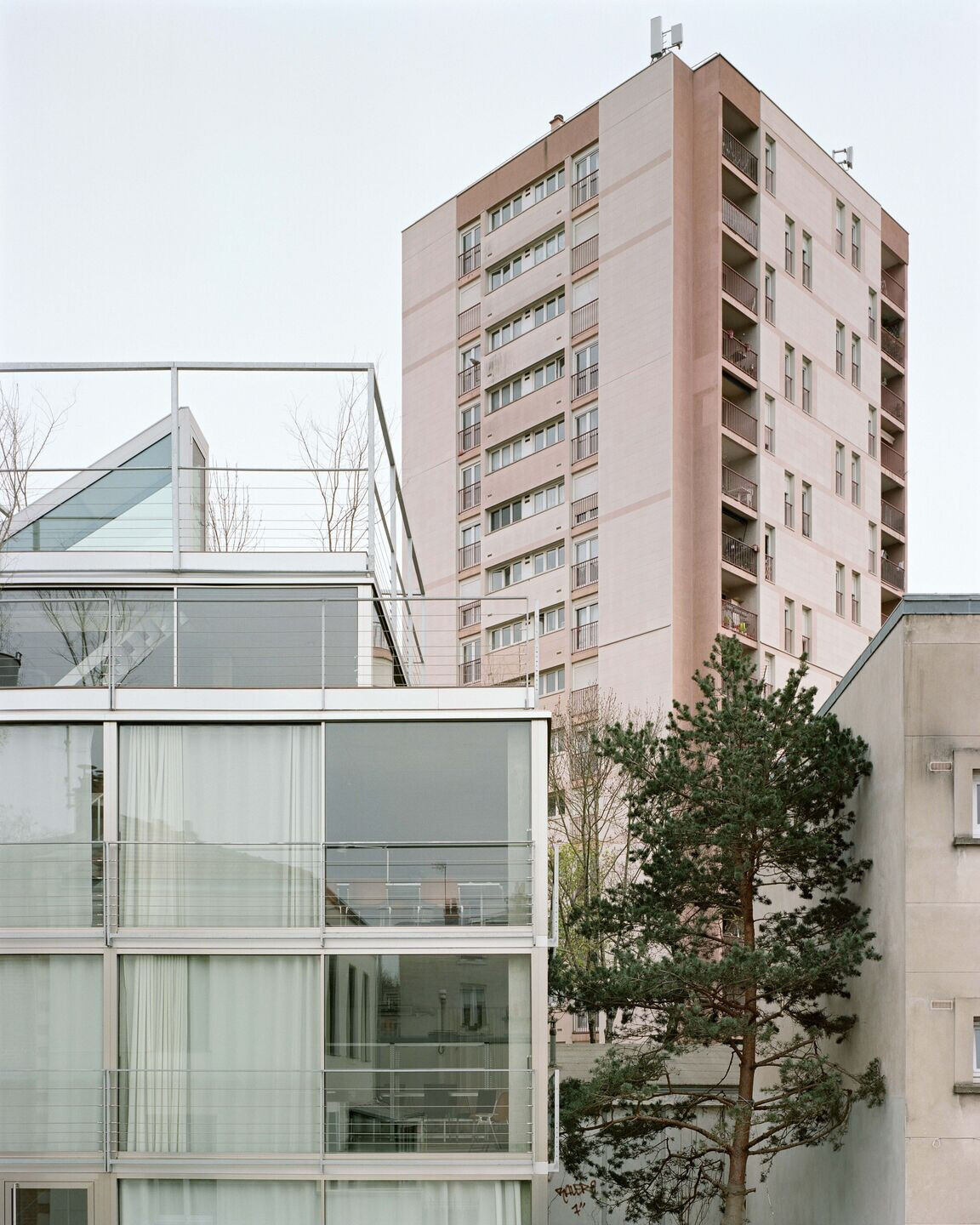
Team:
Architects: Philippe Dubus Architectes
Photographer: Julien Hourcade
