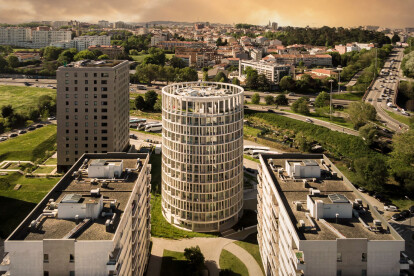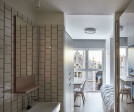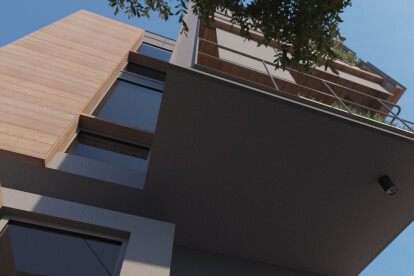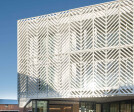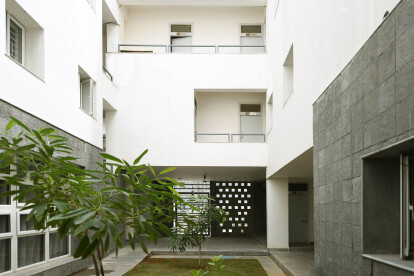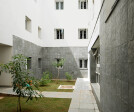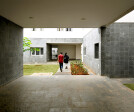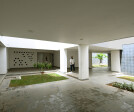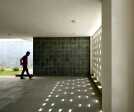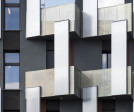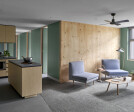Student housing
An overview of projects, products and exclusive articles about student housing
Project • By SCB • Student Housing
Tooker House
Project • By Fantech • Student Housing
The Quad at York — Phase II
News • News • 20 Jul 2023
OODA’s new concrete cylindrical tower reconciles form and function with contemporary needs
Project • By padilla nicás arquitectos • Student Housing
Student housing in Madrid
Project • By Mei architects and planners • Student Housing
Sluisbuurt
News • News • 6 Apr 2023
Design of K33 Student Residences in Thessaloniki driven by strategies for compact living
Project • By Jackson Clements Burrows Architects • Universities
St Andrew's Hall
Project • By Jackson Clements Burrows Architects • Universities
Atlantic Fellows for Social Equity
Project • By MO-OF / Mobile Offices • Universities
V.J.T.I. Student Housing
Project • By MO-OF / Mobile Offices • Masterplans
S.P.A. Vijayawada Student Housing
Project • By TECO + partners • Student Housing
Zamboni student housing
Project • By Beyer Blinder Belle Architects & Planners • Libraries
Harvard Undergraduate House Renewal Winthrop House
Project • By Jackson Clements Burrows Architects • Universities
La Trobe University North and South Apartments
Project • By Álvarez-Díaz & Villalón • Universities
UPR Mayagüez Campus Student Life
Project • By Cascadia Windows & Doors • Student Housing










