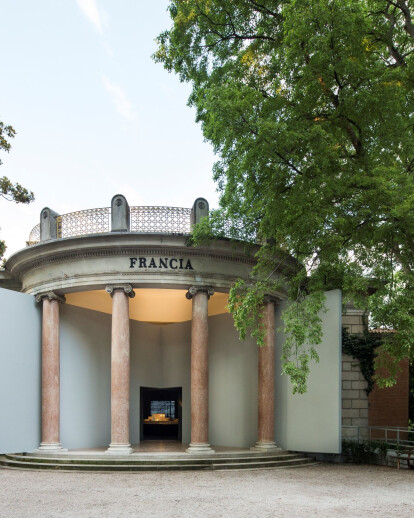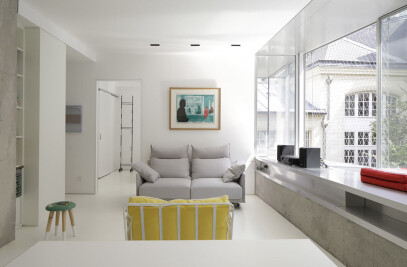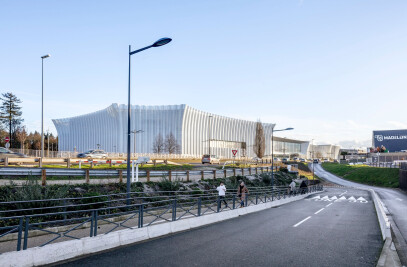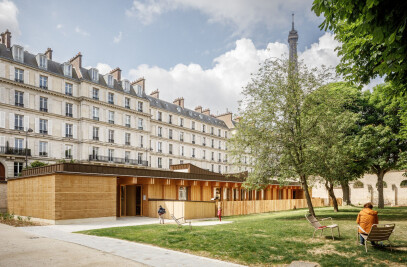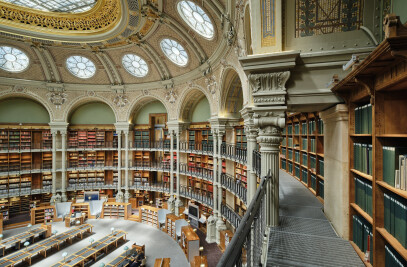The Venice Biennale affords this year an inquiry into the founding principles of architecture. Intitled “Fundamentals,” The project by Rem Koolhaas, general curator of the 14th International Architecture Exhibition in Venice, explores the Fate of the basic foundations of architecture through modernity, in its concrete manifestations, as well as its theoretical dimensions.The commissionership of the French Pavilion was entrusted to architect and architecture historian Jean-Louis Cohen. Under the title Modernity: Promise or Menace?, he has proposed a critical reading of the path followed by French architecture through this “modernity,” with a recurring focus on key moments highlighting its utopian impulses, and sometimes its contradictions.Running throughout the entire pavilion, a film composed of archival images and clips from films such as those by Jacques Tati or Jean-Luc Godard provides a dynamic visual narrative that ties the four sequences of the exhibition together:
– Jacques Tati’s Villa Arpel – Panels from Jean Prouvé’s curtain walls – Heavy prefabricated concrete panels by the engineer Raymond Camus – The Cité de la Muette in Drancy, by Eugène Beaudoin and Marcel Lods
This itinerary through time will be completed and extended beyond the timeframe of the Biennale through a new publication presenting 101 buildings by French architects from 1914 to 2014. Over the course of a century, France did not so much assimilate modernity as contribute to giving it form. Its architects, engineers, inventors and visionaries enabled the construction of France’s architectural ideas and permitted them to obtain international recognition. The experiments on display in the French Pavilion open up new perspectives on the role of architecture today, when new conditions are being established for cities and metropolises out of an ongoing concern for improving the living conditions of their inhabitants, reducing territorial inequalities, and developing a sustainable urban, social and economic model. France has the ambition to train architects who will create forms of architecture relevant to these concerns, ones that address technological innovations as much as the representations of the world provided to us by the human sciences. In this regard, the French Pavilion expresses the promises of architecture to enable the construction of the world of tomorrow.
Laurent Fabius Minister of Foreign Affairs and International Cooperation
Aurélie Filippetti Minister of Culture and Communication
