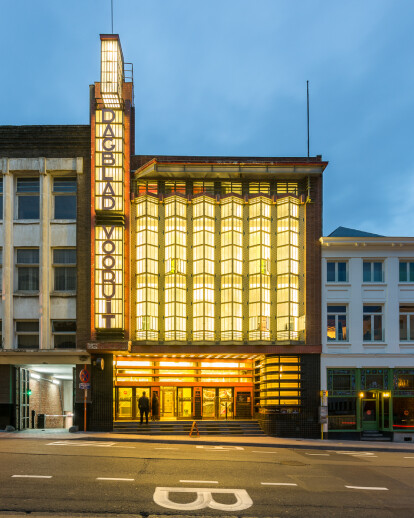THE ASSIGNMENT The construction of student housing and redevelopment of a protected interbellum period building in order to create a hostel.
THE LOCATION The construction site is located in the heart of Ghent's student neighborhood. The area is demarcated by rear facades and the gardens belonging to surrounding buildings. The only access to this inner area is along the street called 'Sint Pietersnieuwstraat'. This entrance is characterized, in particular, by the office building ‘Het Licht’ (the light), erected in 1930, drawn by architects Fernand and Maxime Brunfaut. An 18th century building stands next to this light-giving city beacon and it too needs to be preserved and restored.
THE CONCEPT Master Plan The former buildings of the daily newspaper and printing company ‘Vooruit’ are completely demolished, with the exception of the editorial offices facing the street and the 18th century building next door. The vacant area created provides 2 underground floors, one of which functions as a commercial space and the other a parking and storage floor. The roof of the building's base features an urban roof garden. Two buildings are installed on top of this roof garden. On the left-hand side the student house B, on the right-hand side, within the demarcation of the existing project wall, the student house C. Both buildings look out onto the roof garden. On the street side ‘Het Licht’ with adjacent building is completely restored and refurbished as hostel and launched under the name Backstay. The commercial spaces underground are accessed by wide staircases and an access ramp leads out onto the St. Pietersnieuwstraat. Buildings B and C are accessible from the courtyard garden.
Building A. ‘Het licht’ (the light) as Backstay Hostel “Architect Fernand Brunfaut (1886 -1972) designed the building in 1930 for the editors of the newspaper ‘Vooruit’ and the printing company ‘Het Licht’. From the outside it is most recognizable by the six-sided bay windows of glass and ironwork which give the building its elegant and recognizable look. In that manner, the original facade of an existing 19th century town house came to be full of exuberant and colorful geometric art deco elements.
At night the lighting of the facade and the entrance section not only symbolized the name of the printers but they also illustrated the nocturnal activity involved in the production of a newspaper. It was clear that the socialist movement was very proud of their new building and this was also made evident in architecture magazines, posters and flyers. The majority of the authentic interior, designed by Maxime Brunfaut, the son of the architect, was unfortunately lost during the bankruptcy of the printing company ‘Het Licht’ and when the newspaper editors moved. The building remained empty for a long time until it was redeveloped in the early 90s as the new cultural center Backstage. It is still known to many citizens of Ghent under that name.1
This cultural center came to an end in 2009, after which the buildings were sold to the current owner, Upgrade Estate. Since this building calls for a special approach, this particular renovation project was executed in close cooperation with the Department of Monuments and Heritage. The valuable floor, wall and ceiling finishes were, as far as possible, preserved and revalued throughout the entire building. However, the focal point of the restoration lies in the entrance hall, the ticket counter hall and the staircase but also in the beautiful glazed facade which will be restored during the next phase. Meticulous studies, such as drawing up historic color schemes, were conducted in order to remain as close as possible to the techniques originally used in the execution of the building work. The colors were chosen in accordance with this research. The painting technique was copied. The facade of the adjacent building, the former bookstore ‘De Vlam’ (the flame), was also restored. The stained glass windows with external joinery was restored. The green color is good in keeping with the original view. A budget-friendly hostel with an extensive range of rooms containing, in total, some 108 beds is realized after restoration. The first floor is occupied by the ‘daily functions’. The former ticket counter hall located at street level is transformed into check-in location for the hotel guests. Deeper into the building, the cafeteria and the breakfast room, open onto both an internal patio as well as an outdoor terrace. The rooms on each floor are furnished with bunk beds and regular beds. The lighthouse is occupied by a ‘blog space’ where it's possible to work in peace and quiet.
Interior designers arranged the interior layout using multicolored and often fixed furnishings. Moreover, each room also refers to a major international newspaper.





























