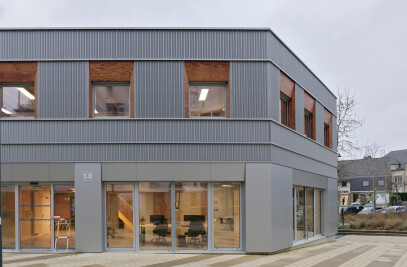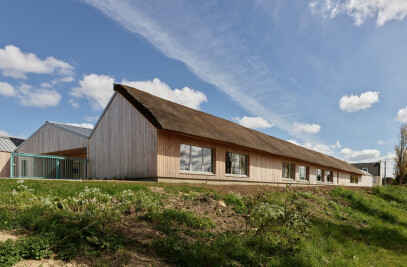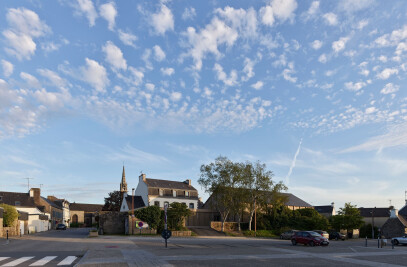Context Located in southwest Saint-Nazaire, the Courtil Brécard urban development program, in its green setting, is just a few minutes awayfrom Saint-Marc town center and Mr Hulot beach. The site is in the heart of a rural landscape, crossed by hedges and trees. Thisnatural environment is preserved as much as possible to create visual filters and keep the land plots attractive for new constructionsto come, like the clearing located at the east of the new public elementary school. Constructions organize in the middle of this naturaland vegetal stage in a variety of morphologies, revealing the clearing to the surronding areas and offering views from every newconstruction. The 20 dwellings built on the edge of the clearing fully enjoy this privileged location.
Living in a clearing Taking into account the scale of the urban plan and the site, the project considerates the urban and landscape prescriptions drawn bythe urban agency in charge of the global plan (In Situ, Nantes) : size, footprint, volumetry, landscape design. On south and west, thebuilding is lined up with large trees in a clearing. Its ‘L’ shaped configuration strengthens the idea of protecting the natural area fromsurrounding urban activity. Splitting the general volumetry of the building allows us to separate the different typologies and lowers the‘mass effect’ of the building for a sensitive integration. The project is designed through the notion of residence, with a certain attentionto the access and the private exterior spaces expanding to the clearing : alley serving the private access to each family house,generously lit gallery serving the collective dwellings, private gardens for the ground floor apartments, loggias and terraces for the upfloors apartments.
Environmental approach Collective dwellings adopt a concrete structure for its thermical inertia and its acoustic performances between apartments, completedby a timber frame structure on the attic. Individual houses favor a timber frame structure for its insulating qualities. A green roofprovides a efficient rainwater retention. The external insulation envelope is clad with natural Douglas wood.
A landscape-inspired envelope The building interacts with its natural environment in a very sensitive way. The general size of the project is scaled down with thepartitions made into the volume, lightening the ‘mass effect’, and thus establishing a dialog with the surrounding constructions.Façades are horizontaly split by a variation of wood claddings. These sequences of materials and shades give a vibration and asculptural thickness to the building. A central ‘gallery’, naturally lit, splits the building and largely opens on the surrounding landscape.Warm-colored canvas awnings contribute to enliven the ‘solar’ façades, oriented to the south and the clearing.
Construction choices The project favors an environmental approach, with several solutions : • A concrete structure is used for the collective housing, and a timber frame for the individual houses. Wood is, among other things,chosen for its insulation qualities, and concrete acts as a mass to stabilize the internal temperature and distribute it, and is a goodnoise-canceling material between apartments • The apartments building features an exterior insulation complex covering the concrete walls, and the timber framed houses areinsulated between the timber sections, with a particular attention on eliminating thermal bridges • Studies on the general compacity of the project • Common underground car/bike park (in order to maximize the aera of permeable soil) • Green roofs (rainwater retention) on houses and northeast access • Wooden bark fences
Energy management The project reaches the BBC-Effinergie energy efficience goals. This bioclimatic performance is of course made possible by theexternal insulation and a careful attention to thermal bridges, but also by the orientation of the buildings regarding the passive solargain. The general conception allows then to optimize the energy consumption to reach the BBC standards, by the following means :
• Large south and west windows allow an important passive solar gain in winter, and the direct sunlight in summer is controled bythe overhanging balconies • Double glazed windows with thermal breaks, low emissivity • Hot water heating by the use of roof solar panels • Hygro-adjustable ventilation • Maximal natural light • High thermal inertia • Thermal breaks between concrete structure and balconies/terraces

































