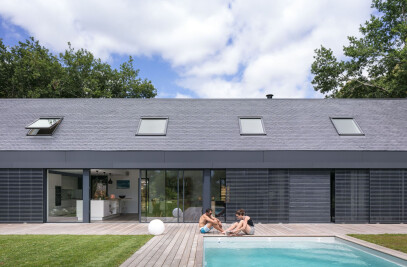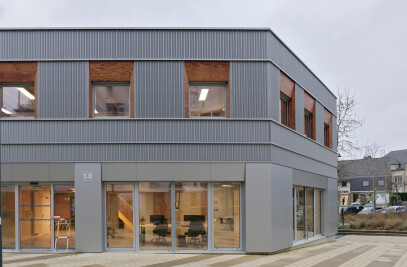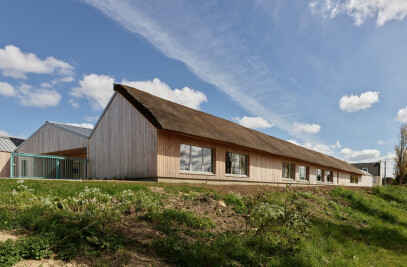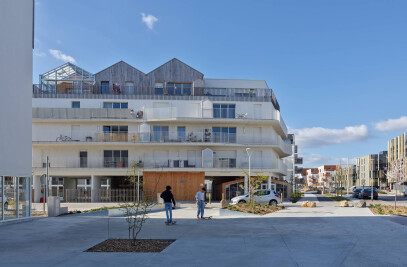The old presbytery In Riec-sur-Belon is intended to accommodate the cultural and associative pole. The plot dedicated to the operation, presents a unique situation : an existing heritage building (a former presbytery) surrounded by a stone wall and an old orchard.

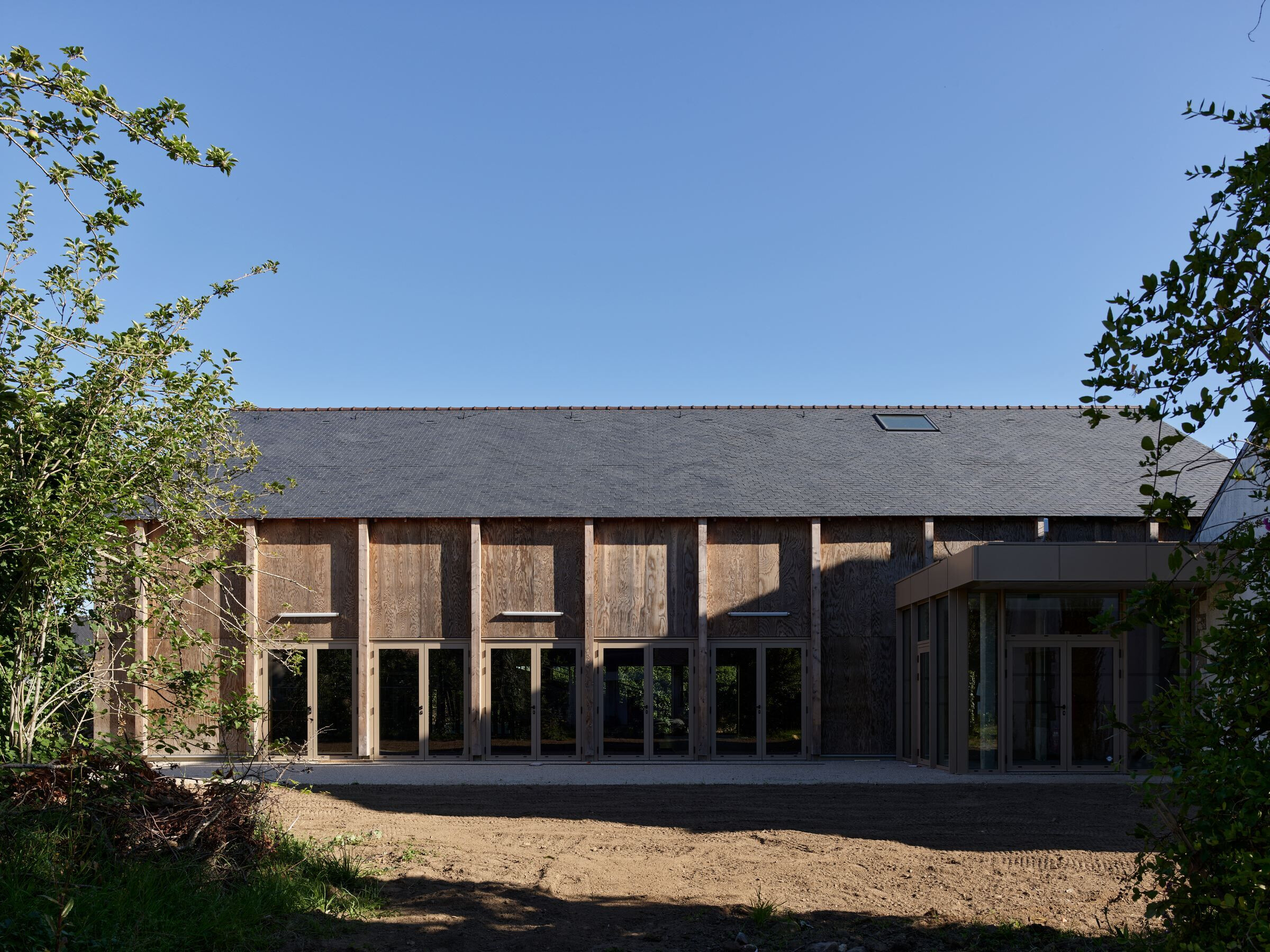
The cultural hall and the associative premises are part of a comprehensive approach aimed at strengthening links between the village, around the market, the church and the town hall. The choice of this site makes us realize the importance of a new building that would enhance the image of the city center. This equipment should bring together multiple places with an associative and cultural vocation, offering easy and warm access to everyone.

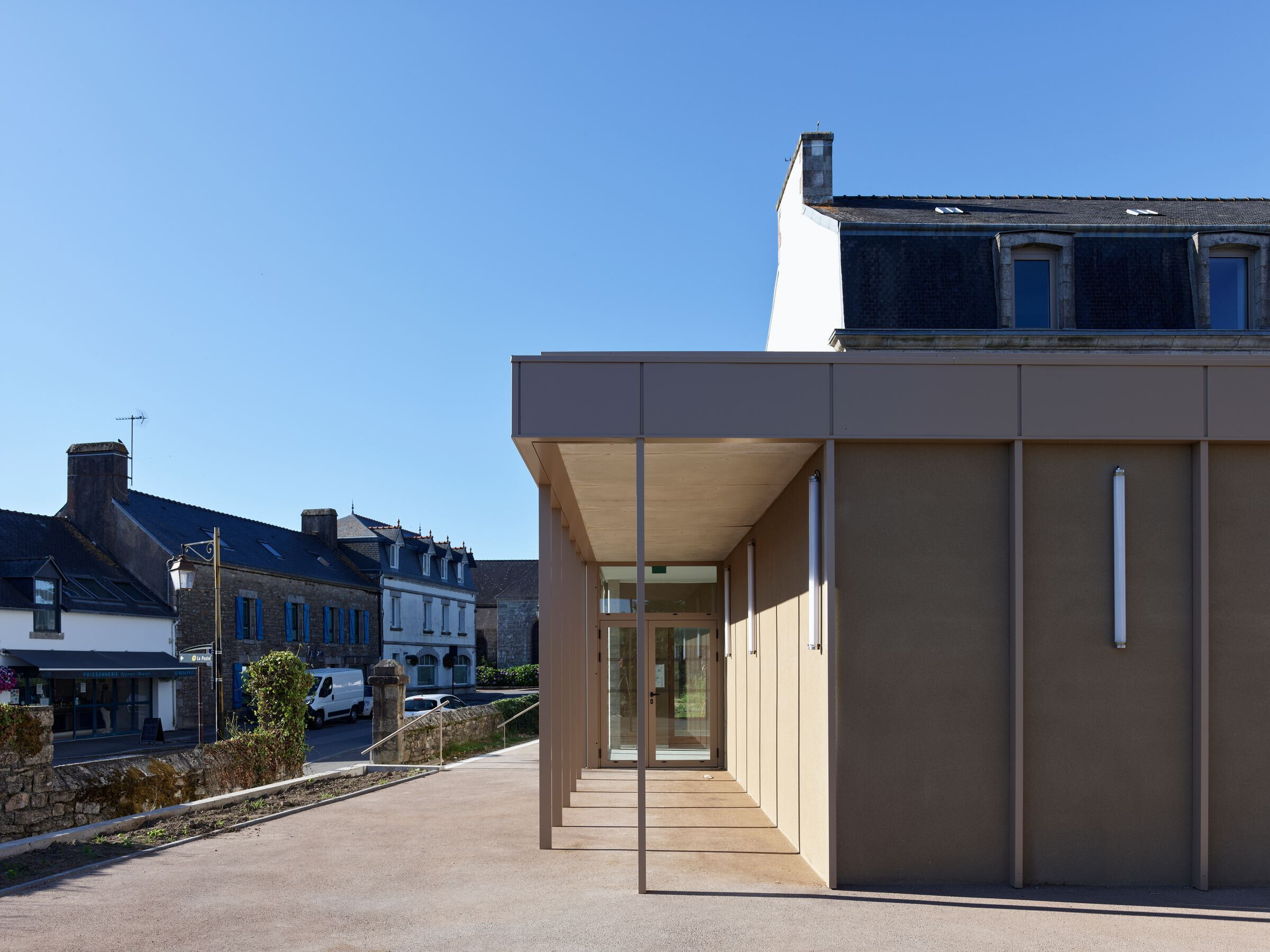
The complexity of the program goes beyond a simple ballroom : a room with a telescopic tier for 200 people seated or 320 standing, association rooms on two levels with independent access, a «large lounge», a bar and an office in the ground floor of the old presbytery, storage rooms and lodges.


The materials and shapes used are at the service of a form of contemporary discretion: the festive room is «all dressed in wood» (frame, frame, cladding and interior cladding), wrapped in raw plywood, designed like a beautiful hangar. sequenced by a vertical rhythm; It does not appear fully until one enters the plot.



Team:
Hervé Potin & Anne-Flore Guinée, leading architects, Lia Wild, project leader
Engineering: CAIRN
Landscape: Guinée*Potin
Material Used:
1. Facade cladding: Raw plywood / ROLPIN
2. Flooring: Wooden floor
3. Doors: Aluminium glazing / TECHNAL
4. Windows: Aluminium glazing / TECHNAL
5. Roofing: Slate roof, CUPAPIZZARA
6. Interior lighting: Tubuled, CLAREO lighting
7. Interior furniture: Raw Plywood / ROLPIN



























