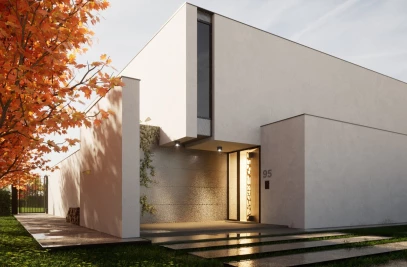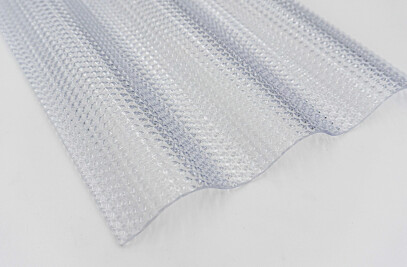SYSTEMS
All of our anchoring systems are specially designed to support all types of coverings, including stone, marble, granite... or ceramic or synthetic materials. They are essentially designed for their usage in vertical façades. However, they can also be installed on inclined or horizontal facings, where these cases are first studied by our technical department. The components of the JAMA 166 and JAMA 623 systems have been planned and calculated always taking current regulations into account. The materials used in the JAMA systems have quality certification and inspection, which are required for raw materials providers. There are also homologations for all the fastenings employed.
JAMA 166 Utifirve offers its JAMA 166 anchoring system that is totally developed and designed by its Engineering Department for ventilated façades. The JAMA 166 System is principally based on the usage of a continuous extruded aluminium profile UNI6060. It consists of a self-bearing, aluminium profiling structure, which is comprised of vertical profiles, supporting brackets, joining clips, where all anchors used are stainless steel. The resistance of all system elements has been verified under regulations UNE 41957-1, NBE-AE-88, NTE, UNE 85-222-85 and NBE-EA-95. It is registered at the Spanish Patent and Trademark office as a UTILITY MODEL. This system has a highly-technical manufacturing and assembly component, leading to façade surfaces that are completely flat and distributed. This lets façades be constructed dry, with great advantages with respect to saving time and clean assembly. The draughtsman also has all measurements and quality guaranteed that are provided by this standardised system.
Advantages of JAMA 166
Aesthetic: Allows for creativity in the design of large surface areas with different parts such as broken formations, continuous joints, different parts, etc. Protection against inclement weather conditions: The facing that is created protects the supporting wall from rain and ice. It is well known that a main cause of the disintegration of construction materials, apart from gas present in the air, is rain and ice. Obtain an effective system of water filtration protection is a step forward in the maintenance and longevity of buildings in the present day. Elimination of internal condensation: Thanks to the ventilation between the cladding and the façade, vapour that migrates through the cladding is evacuated by the currents flowing through the air chamber. Elimination or prevention of thermal bridges: Due to the fact that continuous insulation is established between the support and the facing. They are eliminated in the pillars and framework faces and reduced in door frame recesses or jambs and ledges, with which the useful transmission coefficient of flat parts as thermal bridges in the façade is reduced significantly. Improved thermal insulation and energy savings on air-conditioning and heating: Significant energy savings are obtained both in winter and summer owing to its optimal insulation properties. The movement of air in the chamber acts as insulation between the outside and the building walls, evacuating a good part of the heat or cold radiated by the outside façade, reducing the size of the temperature variations in the interior support cladding. Acoustic protection: Substantially improves the index of outside noise insulation. Safety: The ventilated façade technique provides maximum anchoring safety, as there is no load transmission between slabs, since the brackets are independent. Allows for the individual replacement of slabs. Fewer expansions and contractions: These effects create an imbalance between several materials that result in cracks and, in the end, the separation between the wall and the finishings. Maintains the outside dimensions of buildings. Elimination of fire risks. The incombustibility of the ventilated façade materials assures excellent behaviour in the event of fire with respect to the chimney effect in the chamber. Ease, clean and quick to place: With fewer components than the competition and no mortar used, the JAMA 166 ventilated façade system ends up being much cleaner, easier and quick to install. The slabs are quite easy to install, leading to a savings of time and money. Aluminium profile: Lets a surface be constructed with less structural overload due to using an aluminium profile instead of a steel one. Reduced costs.






















