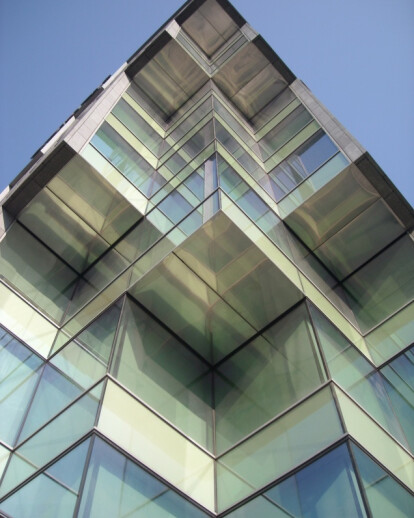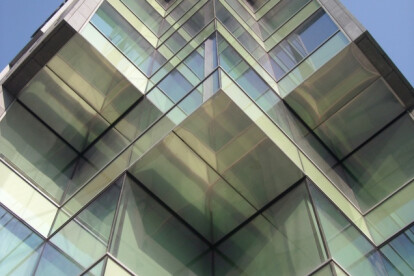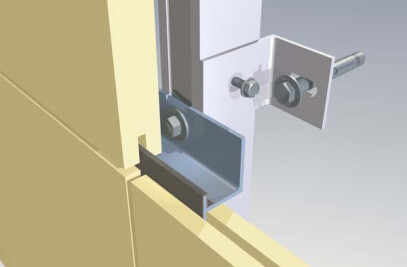It has a surface area of over 7000 m2 and has involved an investment of 25 million euros for the construction agency GRUPO COPISA, where the different group companies will be located. The new building has 13 floors, eleven of which will be offices and the other two, both underground, house their own car park with a total of 91 spaces, a document archive, a restaurant / cafeteria for personnel, training and meeting rooms and a conference hall for some 100 people.
TORRE COPISA,
Inverted tower
The 45.70-metre-high TORRE COPISA is a work by Catalan architect Oscar Tusquets, who describes the new headquarters as ‘an inverted tower, an upside-down ziggurat, relatively small compared to its neighbours, although with an important presence among the set of edifices in Plaza de Europa’.
TORRE COPISA completes the hub of the new economic district in Hospitalet de Llobregat, along with the Ciudad de la Justicia and the new access to the Fira de Barcelona. The area is replete with gardens, a wide range of facilities, shopping centres and prestigious hotels.
When designing the new headquarters, the architect centred on obtaining the maximum surface area in the top part of the tower. In the architect’s own words ‘we studied a building with a square ground floor with the maximum occupation at the top, which progressively decreased in area, eroded at the corners as you continue downwards until reaching a minimum area at the bottom. The glass corners become increasingly larger closer to the ground as they receive less light’.
A sustainable vision
TORRE COPISA has been designed by taking sustainability and energy savings into consideration in accord with the environmental responsibility policy of the COPISA GROUP. In this regard, the new building utilises an air conditioning system in which the air is renewed on each of the diaphanous floors.
With respect to the façade of the new building, part of it is ventilated, blending opaque areas with glass in order to reduce energy consumption during both cold and hot weather. Furthermore, as the glassed areas are larger at the bottom region of the building, more light and more protection is obtained with regard to harnessing temperatures.
Natural light is also very present throughout the first underground floor and the car park, where two courtyards have been constructed with natural and transverse ventilation, thus allowing for the entry of natural light and a decrease in lighting costs during the day. Moreover, the building has been equipped with a potable hot-water production system that leads to a significant drop in water consumption in the restaurant / cafeteria and in personnel services and toilets.
ARCHITECTURAL PROJECT: ARCHITECT OSCAR TUSQUETS BLANCA VENTILATED FAÇADE STRUCTURAL PROJECT: UTIFIRVE S.L.
TOTAL COVERED SURFACE AREA: 2000 m2 APPLIED CLADDING: PEARL GRAY GRANITE
SYSTEM USED: JAMA 166
WORK: COPISA





























