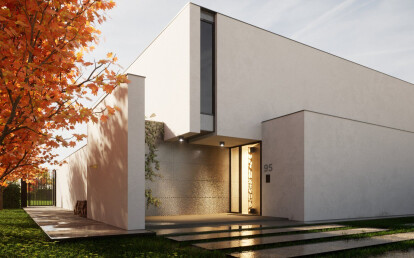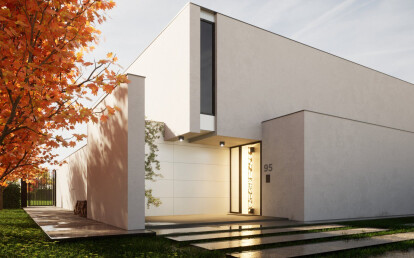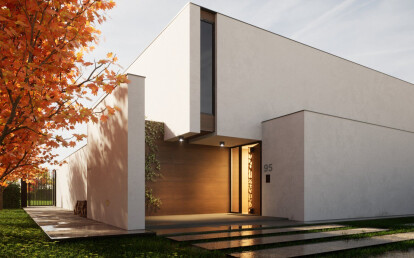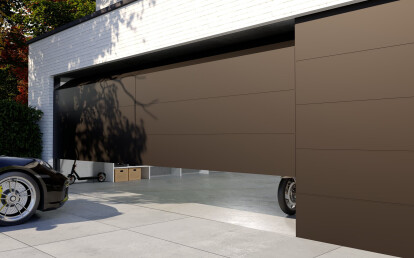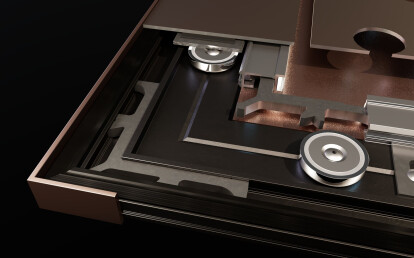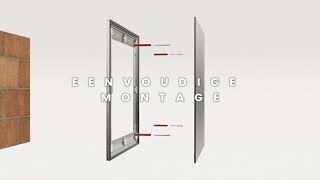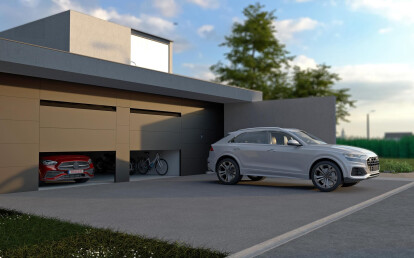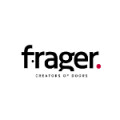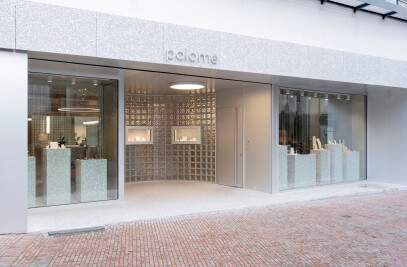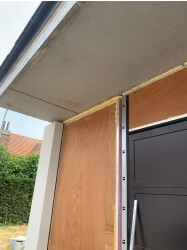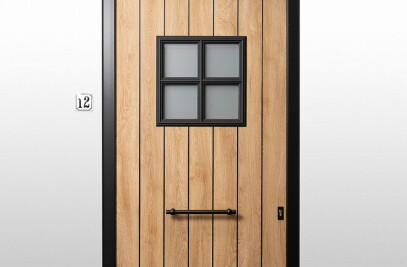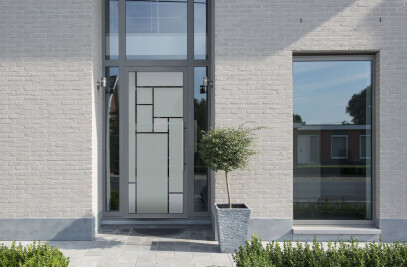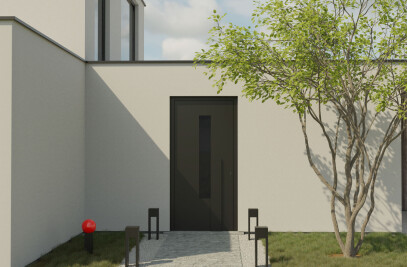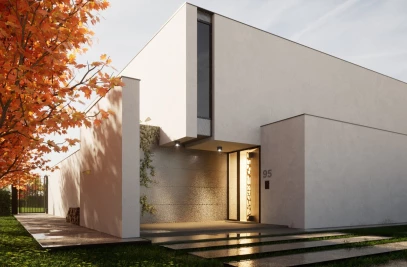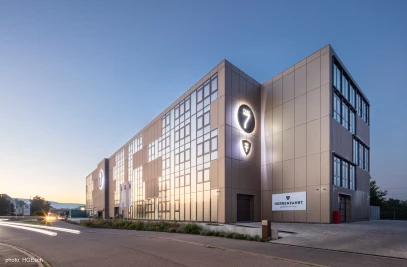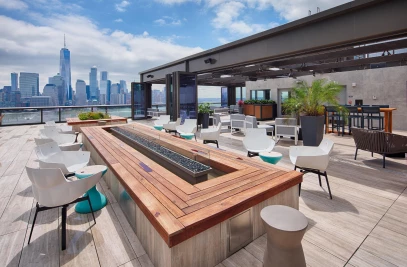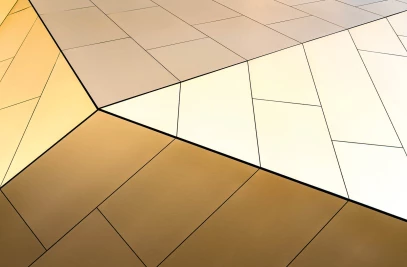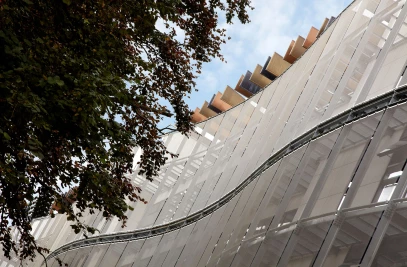A NEW ERA IN FAÇADE CLADDING
Frager Facade d'Harinck offers an innovative circular solution with Magnetude® technology for flat cladding on facades, sectional garage doors, and entrance doors. Creativity takes flight among architects and builders, moving away from monotonous brick facades. Panels, not fixed but thanks to revolutionary magnetism, allow for a considerable time-saving during installation.
With FRAGER's patented Magnetude® system for entrance doors, facade cladding can now also be installed invisibly. The architect has complete freedom when designing an aluminum facade cladding.
The combination of flat aluminum plates with an inset shadow gap, sleek inner corner and outer corner solutions allow for a contemporary and minimalistic design.
Façade frames, supplied to size, are screwed to the wall. The internal aluminum shadow joint, skirting board or corner is then pushed into the facade profile and a subsequent facade frame can be mounted. The aluminum outer plate, also supplied to size, is mounted on the facade frame with magnets.
Façade cladding and sectional doors are thus mounted invisibly without glue or silicone.
