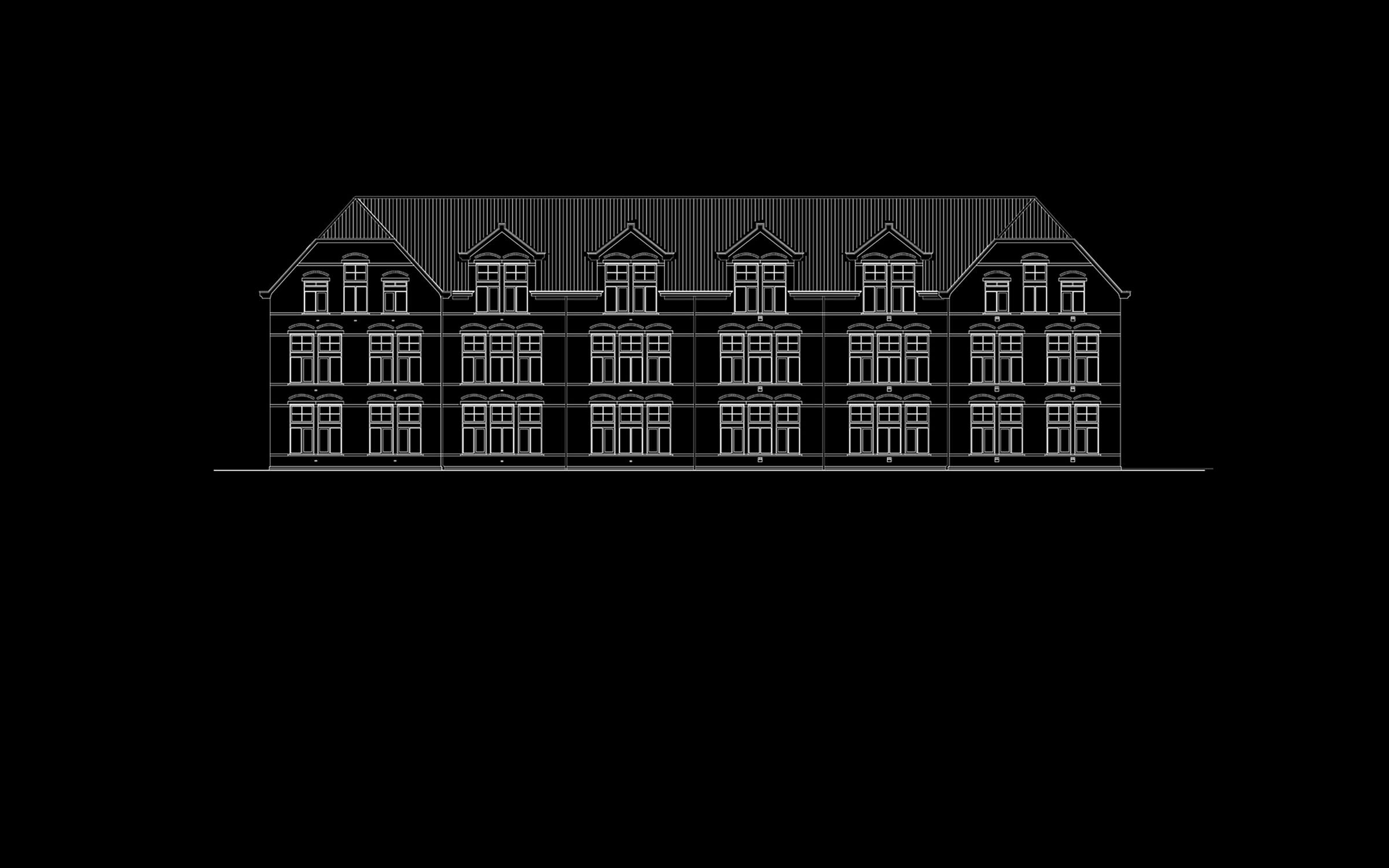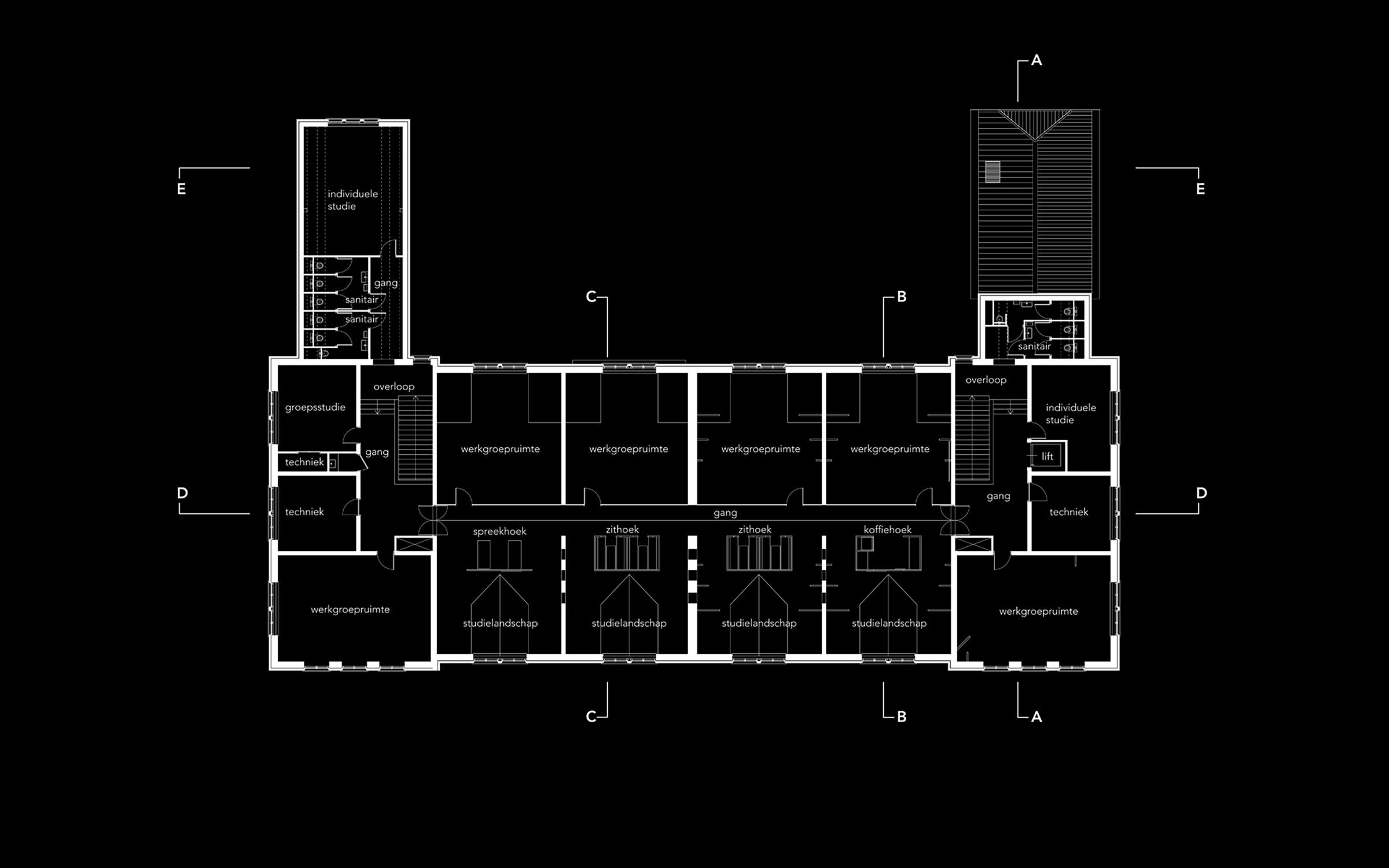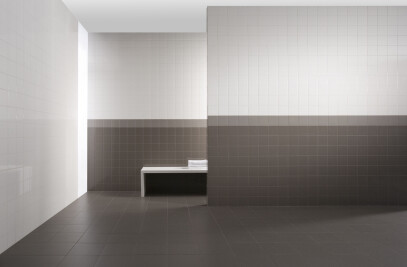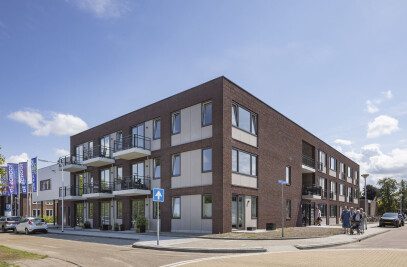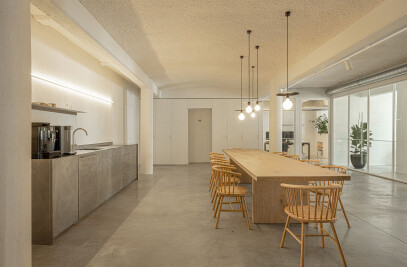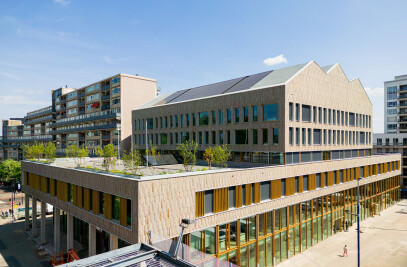The former Kromhout Military Base has been in use by Utrecht University since 1992. At present it is an international campus for the University College and the University School of Economics, a place where education and housing are combined.
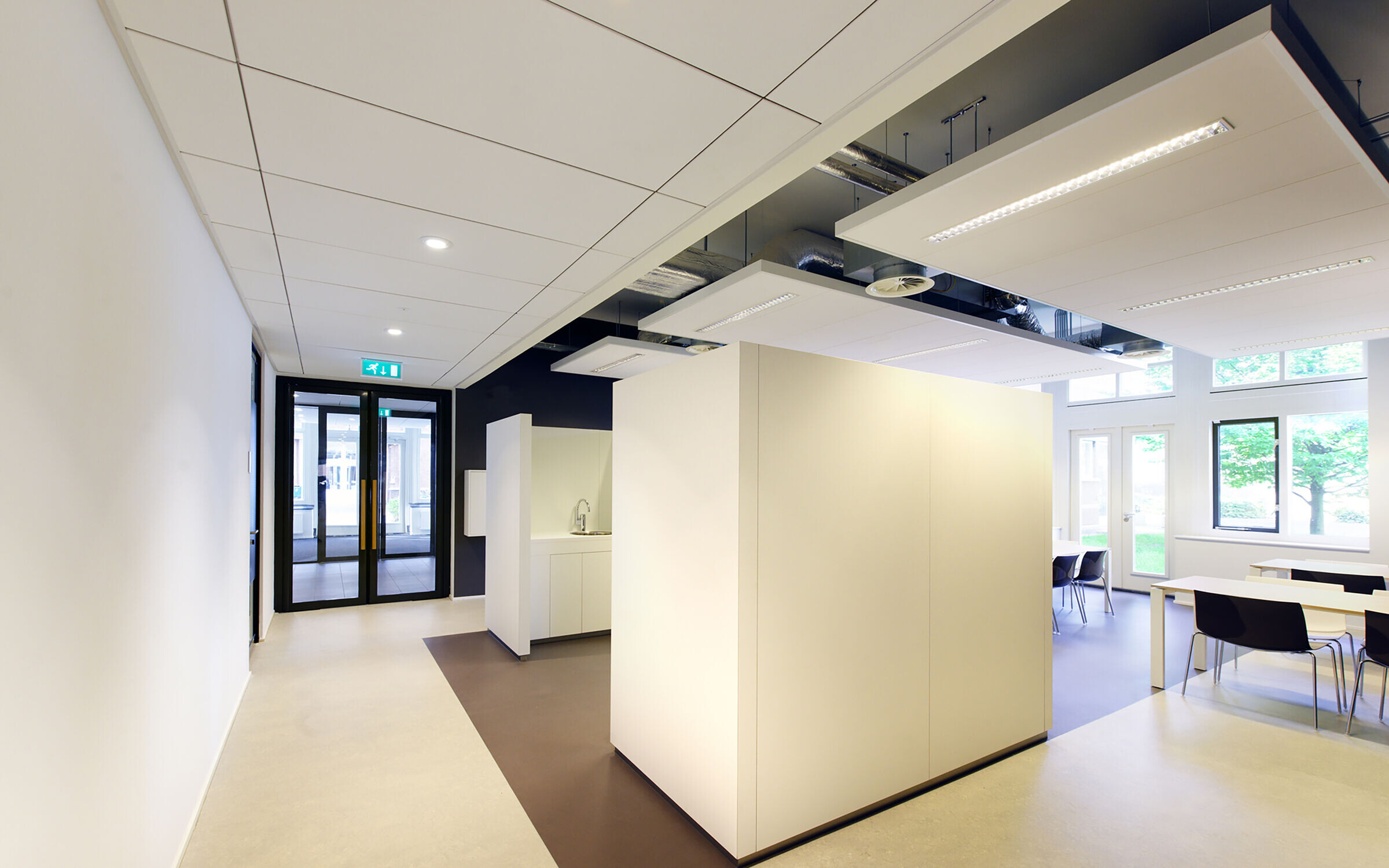
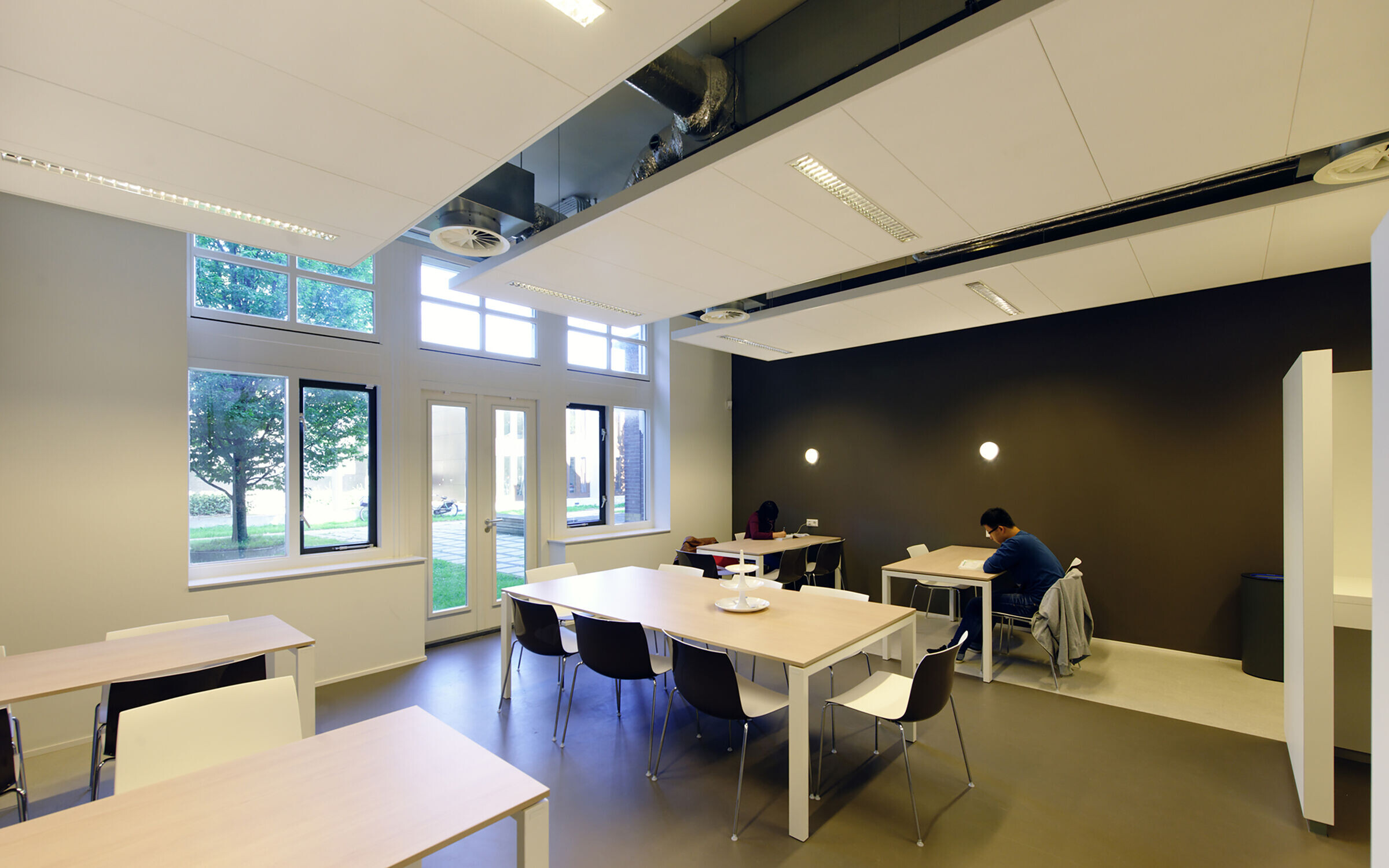
The Spinoza Hall is one of the state monuments of the former base. It is the building which houses the Faculty of Law, Economics and Governance. The construction of this monument started in 1912 and was completed in 1938 during the extension of the Military Base. It is characterized by its symmetry, prominent roof and vertical windows. The architectural style forms a transition from neo-styles towards a more modern architecture.
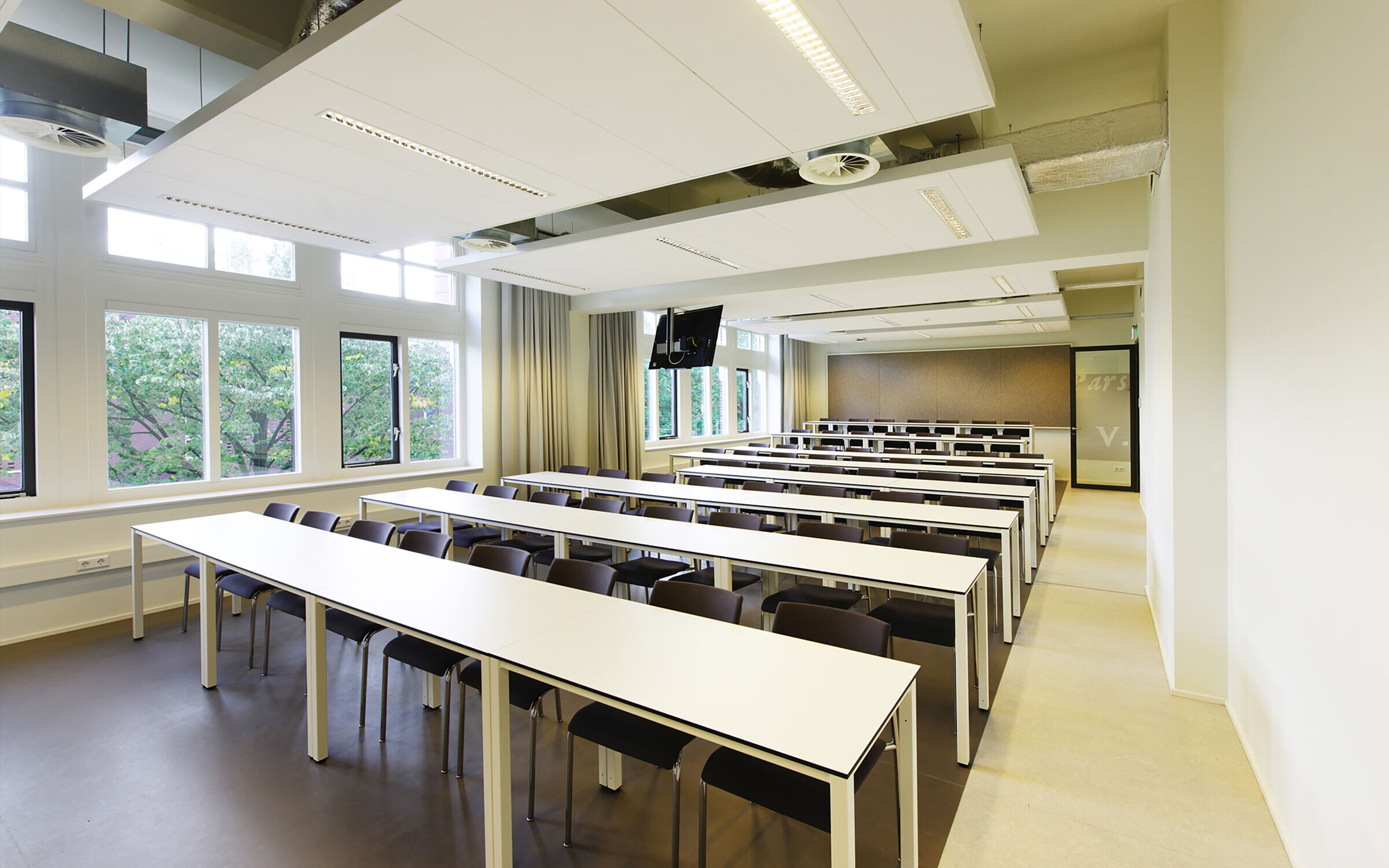
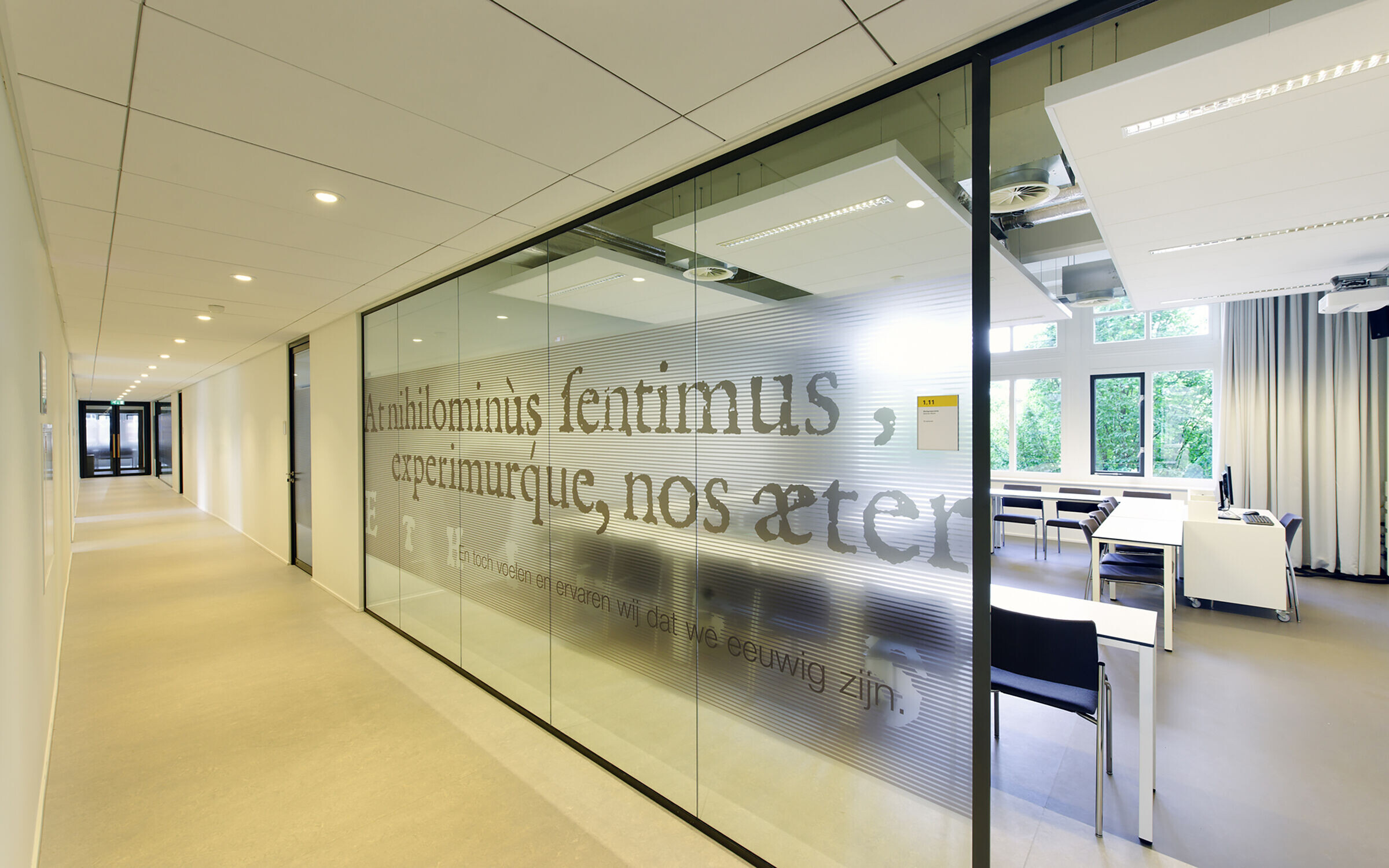
With the restoration the coherence between past and present has been enhanced doing justice the character of the building. The building has been optimized in terms of use and organization with a clear layout and a good sense of orientation. The most prominent features have been recovered such as the beautiful daylight incidence because of the high windows, the spectacular high space underneath the roof and the clear symmetry. The central corridor has been slightly shifted as well as broadened and by doing so it provides for optimal class rooms on one side of the corridor and bigger lecture rooms and a study landscape on the other side. Adjacent to the corridors fully glazed walls were installed for optimal daylight access throughout the building. As a result of this there are long viewing lines making the interior orderly and spacious enhancing the overall orientation. The symmetry contributes to the optimal flow of traffic in the corridors and staircases. The study landscape was organized underneath the roof which was stripped from low ceilings bringing back the original high space with its characteristic wooden structures.
By carefully dealing with dimensions, materialization and detailing a good, functional and flexible educational building has been established which allows for future alterations without losing the initial concept. Materials are selected on the basis of sustainability and flexibility: minimal impact on the environment and sustainable in use resulting in a long lifespan.
The design has as Breeam-score ‘Very Good’.
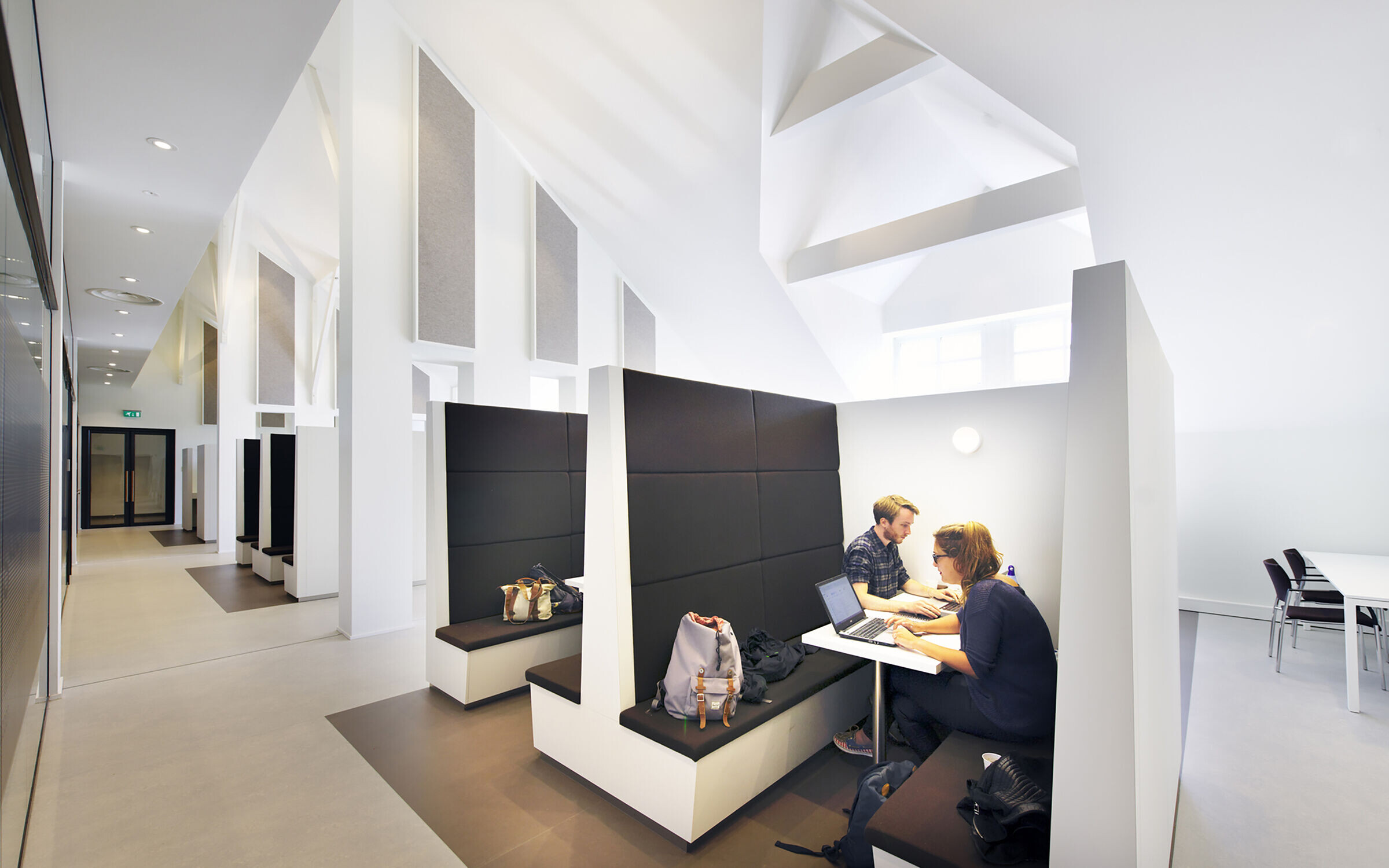
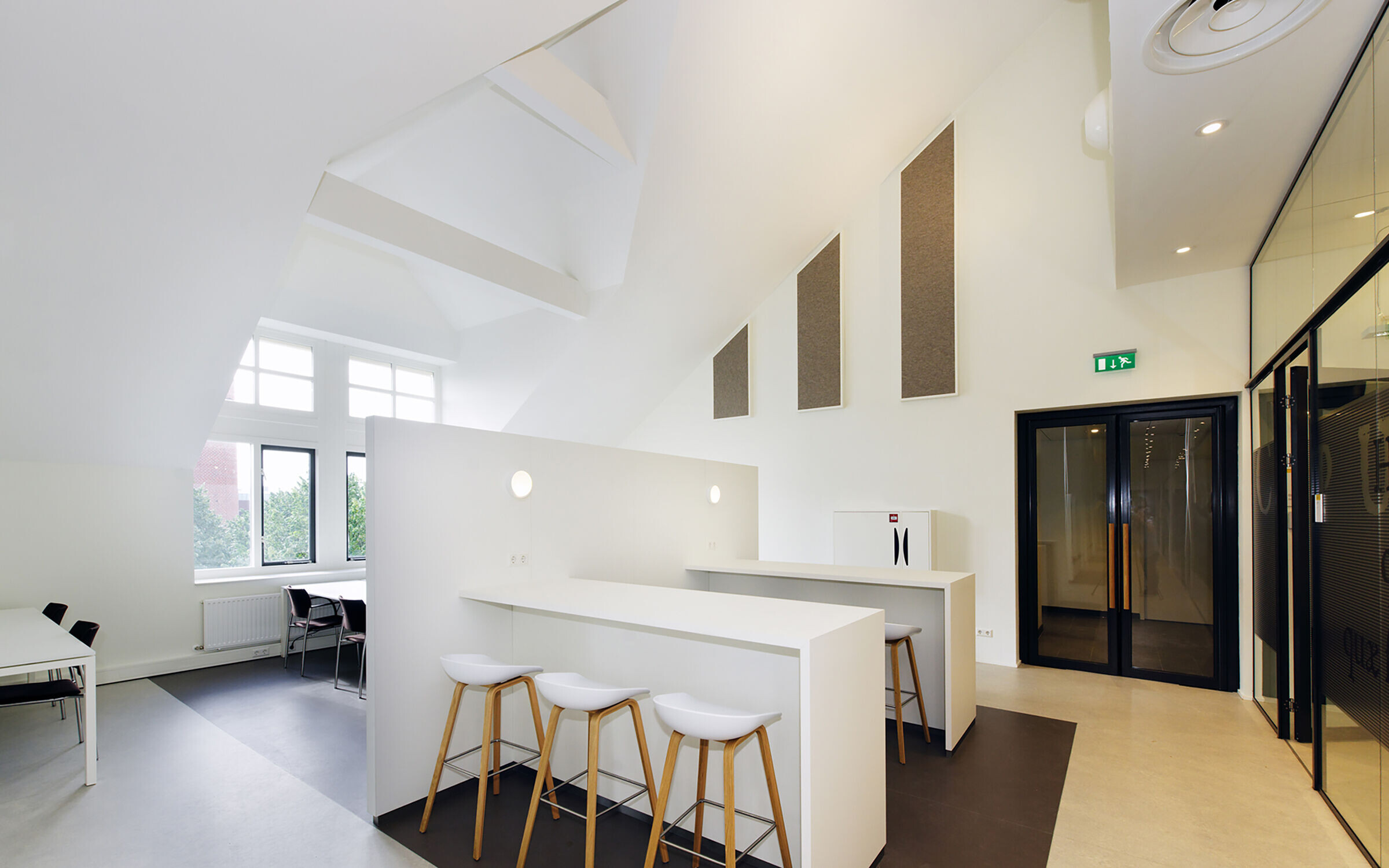
Team:
Design: Studio RTM, architectuur & onderzoek in collaboration with Maria Haag architectuur
Client: Utrecht University
Contractor: J.P. van Eesteren
Photography: Rob ’t Hart
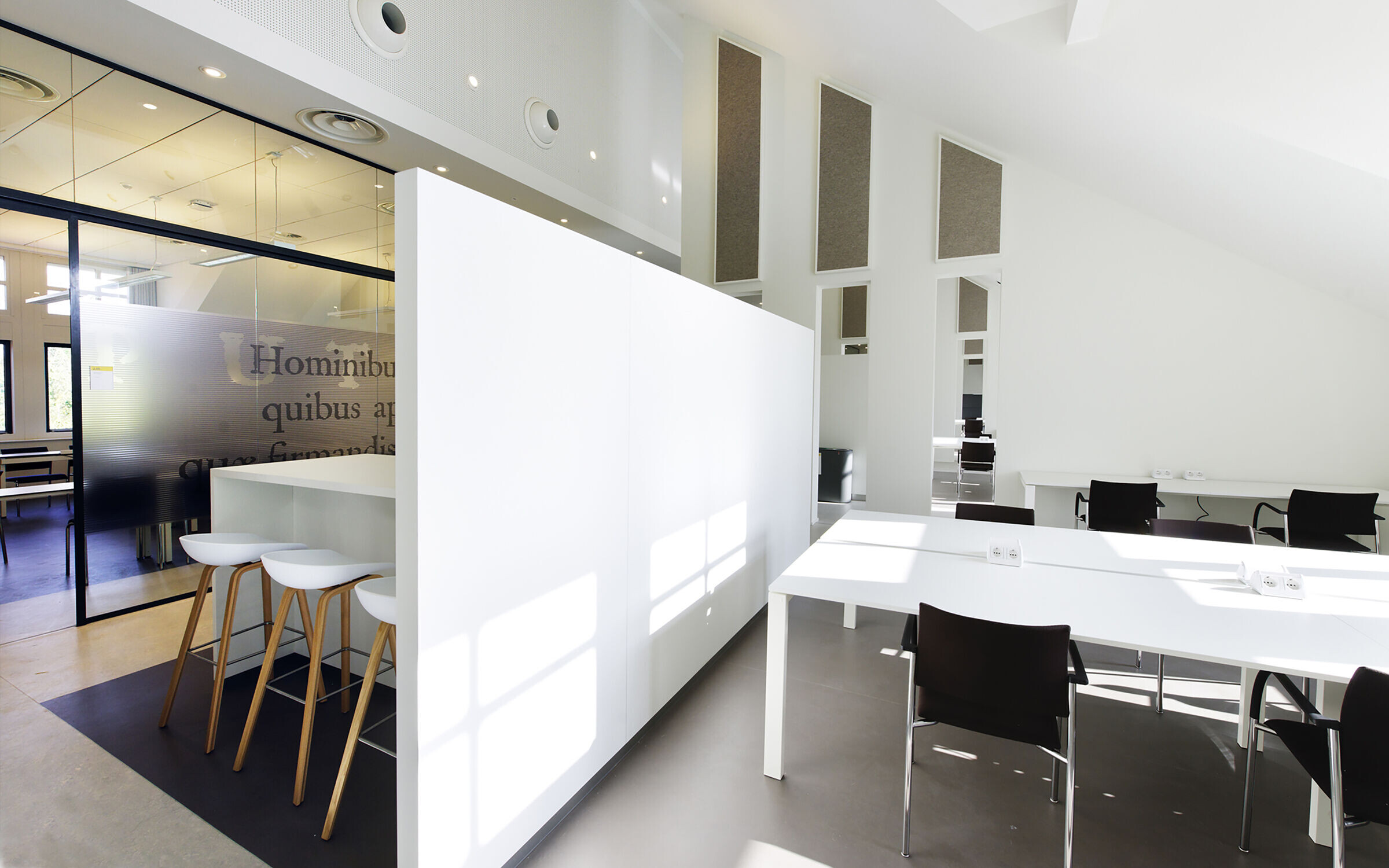
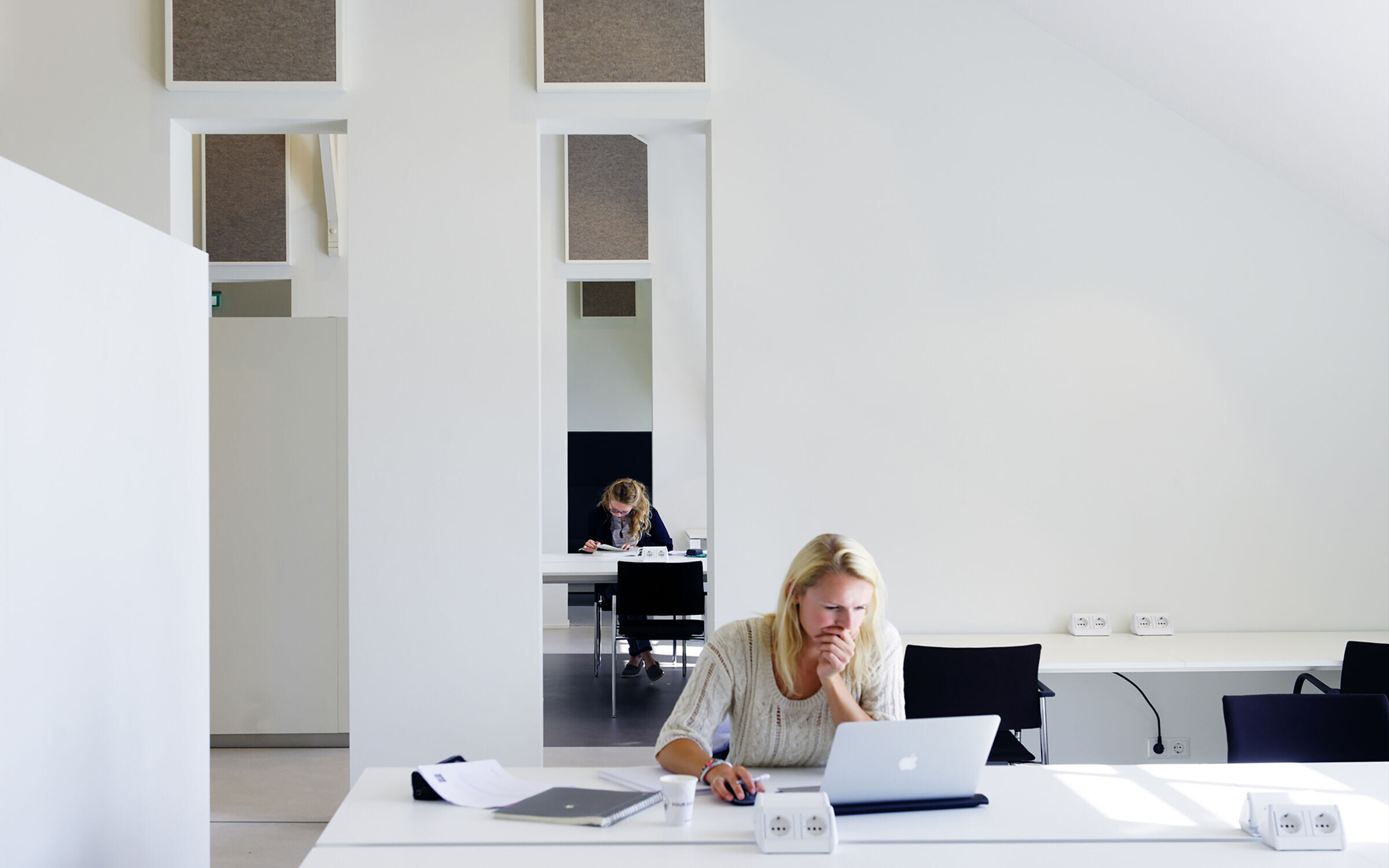
Materials Used:
Flooring: Forbo, Marmoleum, 2,5mm, glued onto Forbo QuickFit Subfloor system
Flooring restrooms and staircases: MOSA tiles, greys 300x300
Doors: Berkvens
Fire doors: Forster Presto 50 E30 (PR, Finger) and Jansen ECO 50 E30
Glass walls: Qbiq, IQ Single
Walls restrooms: MOSA tiles, Global collection 150x150
Ceilings and acoustic wall finishes: OWA Sinfonia and OWA Plan
Interior furniture: Gispen
