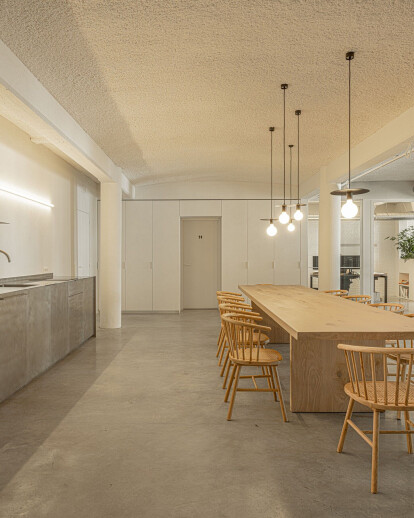Located in a former warehouse in the South of Antwerp, a reconversion of the existing space was made for the lawyers firm Bruneel. The space was stripped down to the original arches, brick walls, concrete beams and columns. The program existed of a visitors area and a working area for the lawyers. The existing entrance of the stairs and elevator was positioned centrally in the space, which created already a clear division of the space. This central element was used to create on the one side the visitors area with a waiting room, front desk and meeting rooms, and on the other side the different offices were positioned. In the layout an open corridor is created behind the frontdesk and elevator to connect the both areas, which is ideally for the lawyers to move around with the sense having one open office floor.
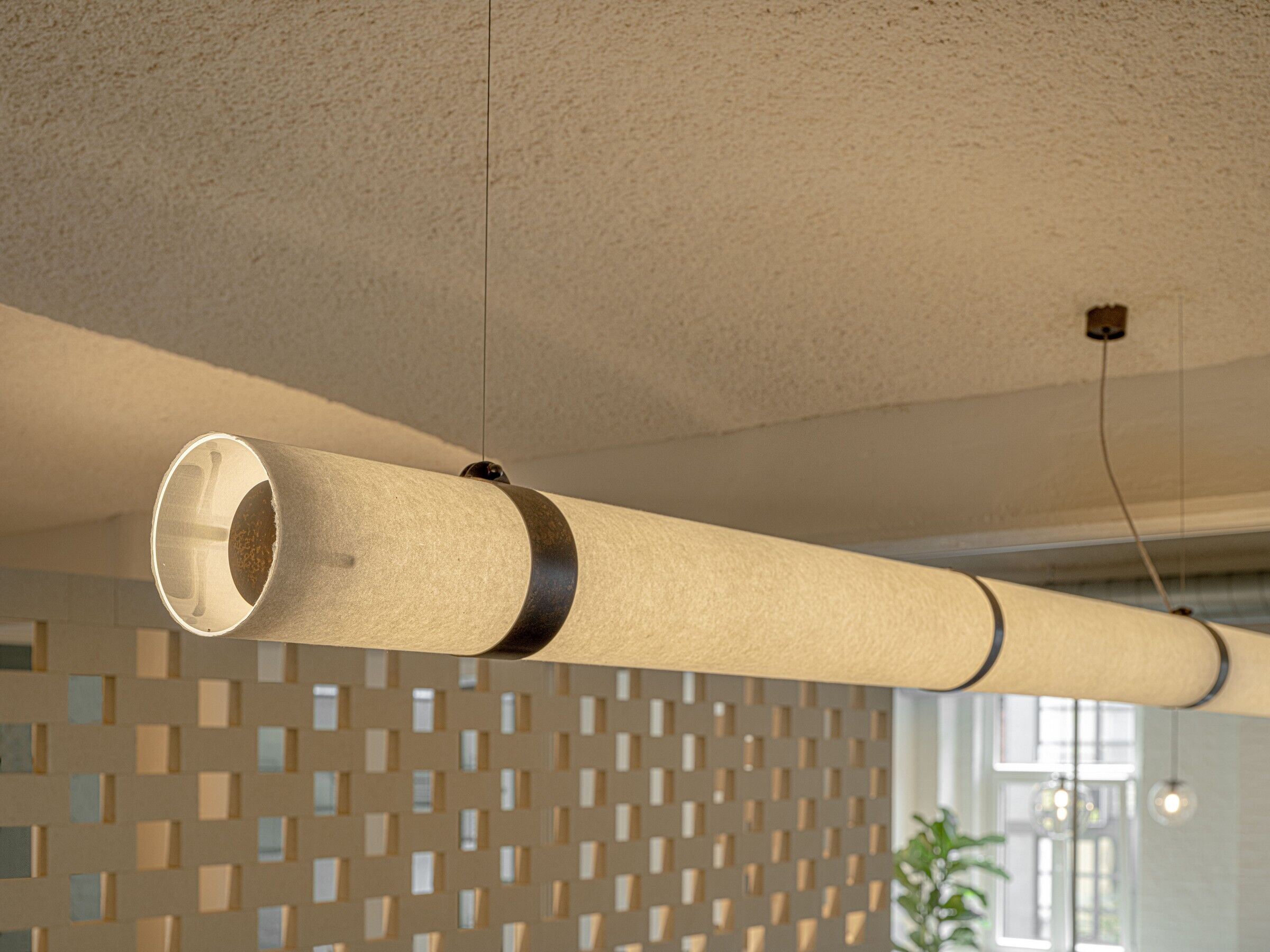
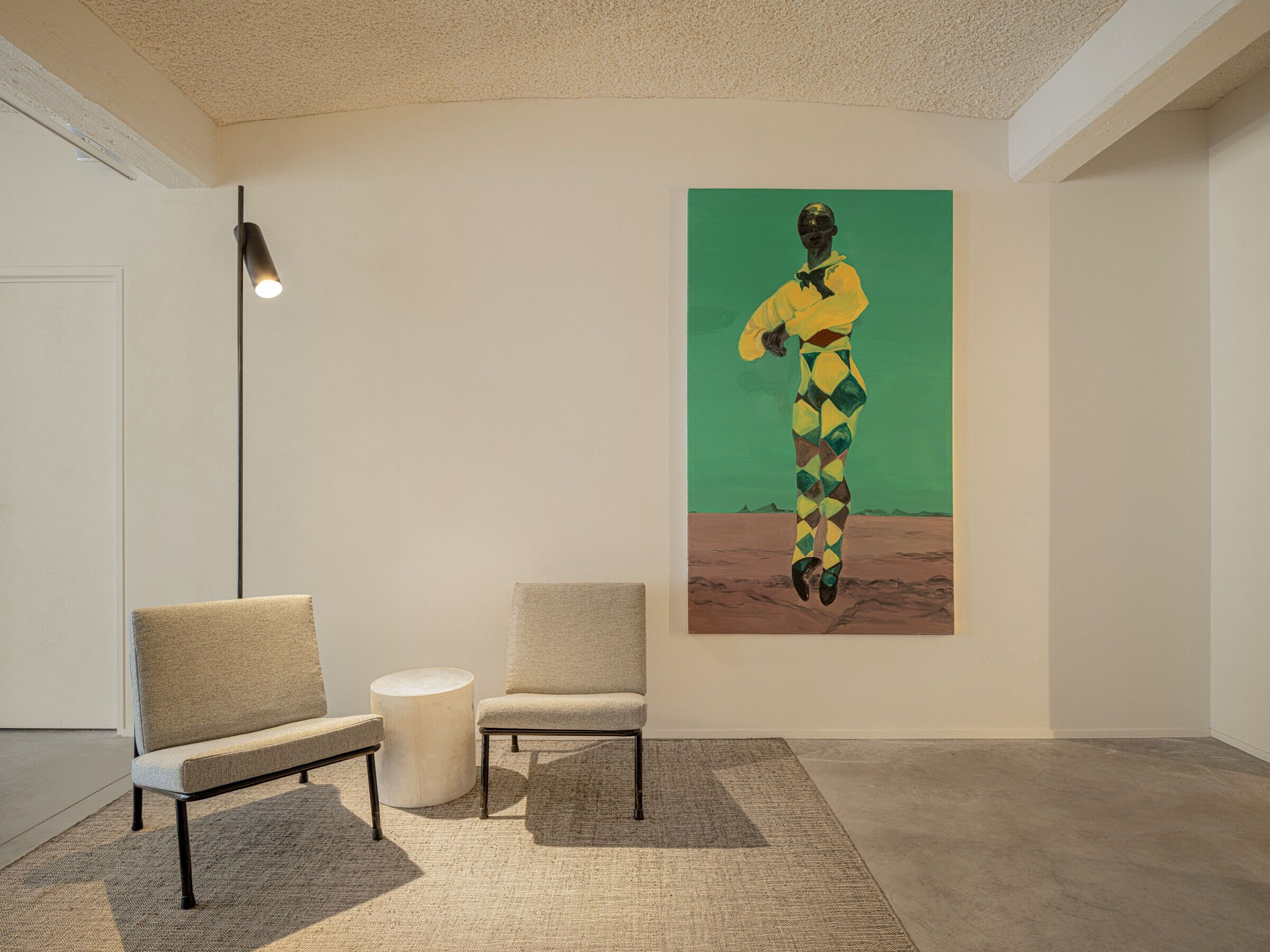
The whole existing space and the new gypsum walls are treated with an off-white limeplaster to create a feeling of authenticity. The inspiration for the old technique of the limeplaster came from the research how to paint the original old brick walls.
The visitors area has a front desk with a brass counter finish and a back wall constructed out of white bricks with a perforated pattern. A tubular pendant above the front desk which is made with a clear plexi tube wrapped with artisanal paper is a reference to the laywers profession, held together by patinated brass rings.
The profiles of the new glass in steel walls of the meetings rooms have the same colour of the brick and gypsum walls, bringing more character to the space and blending in harmoniously in the original space. The meeting rooms are positioned at the windows giving these spaces daylight.
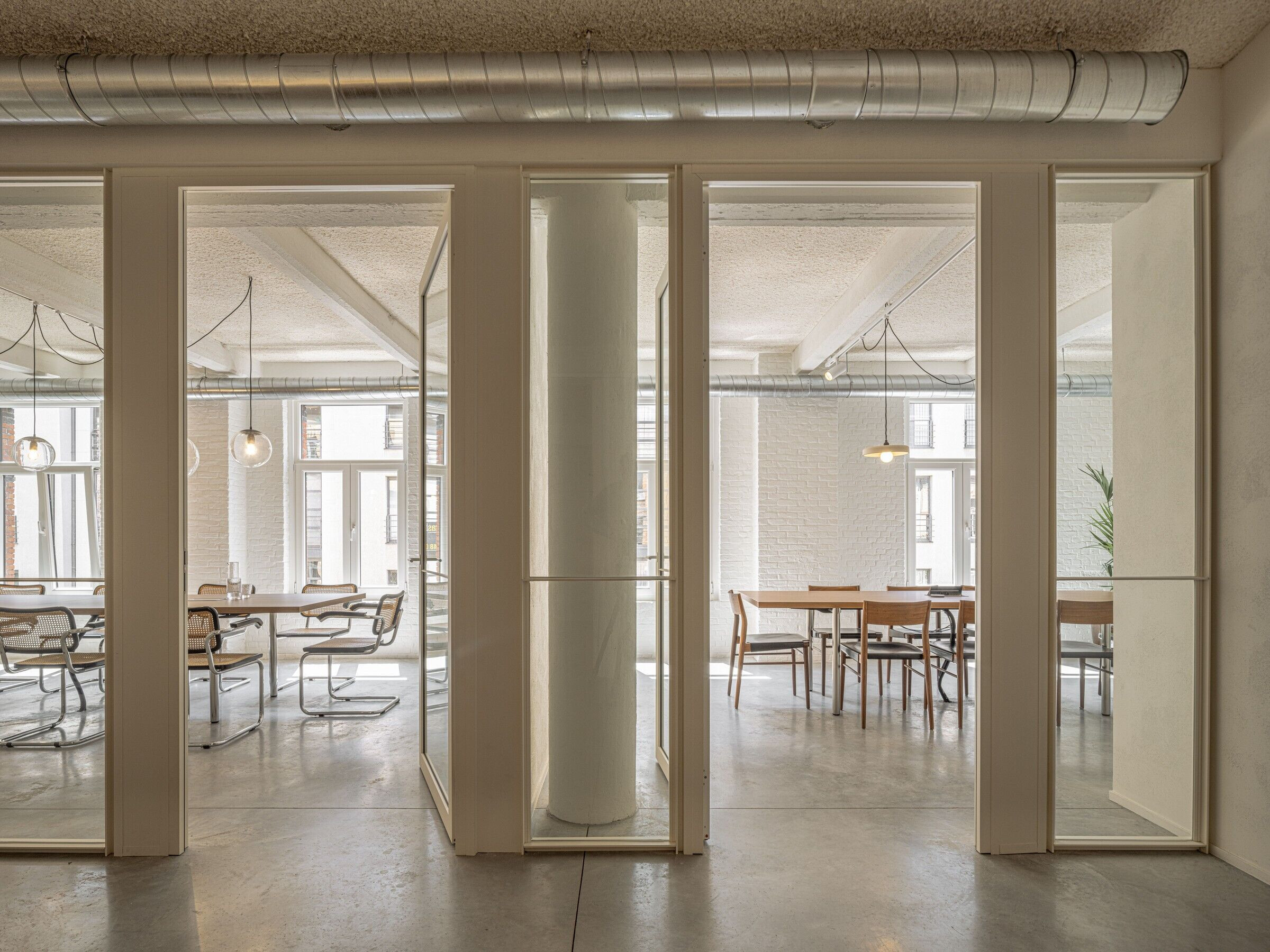
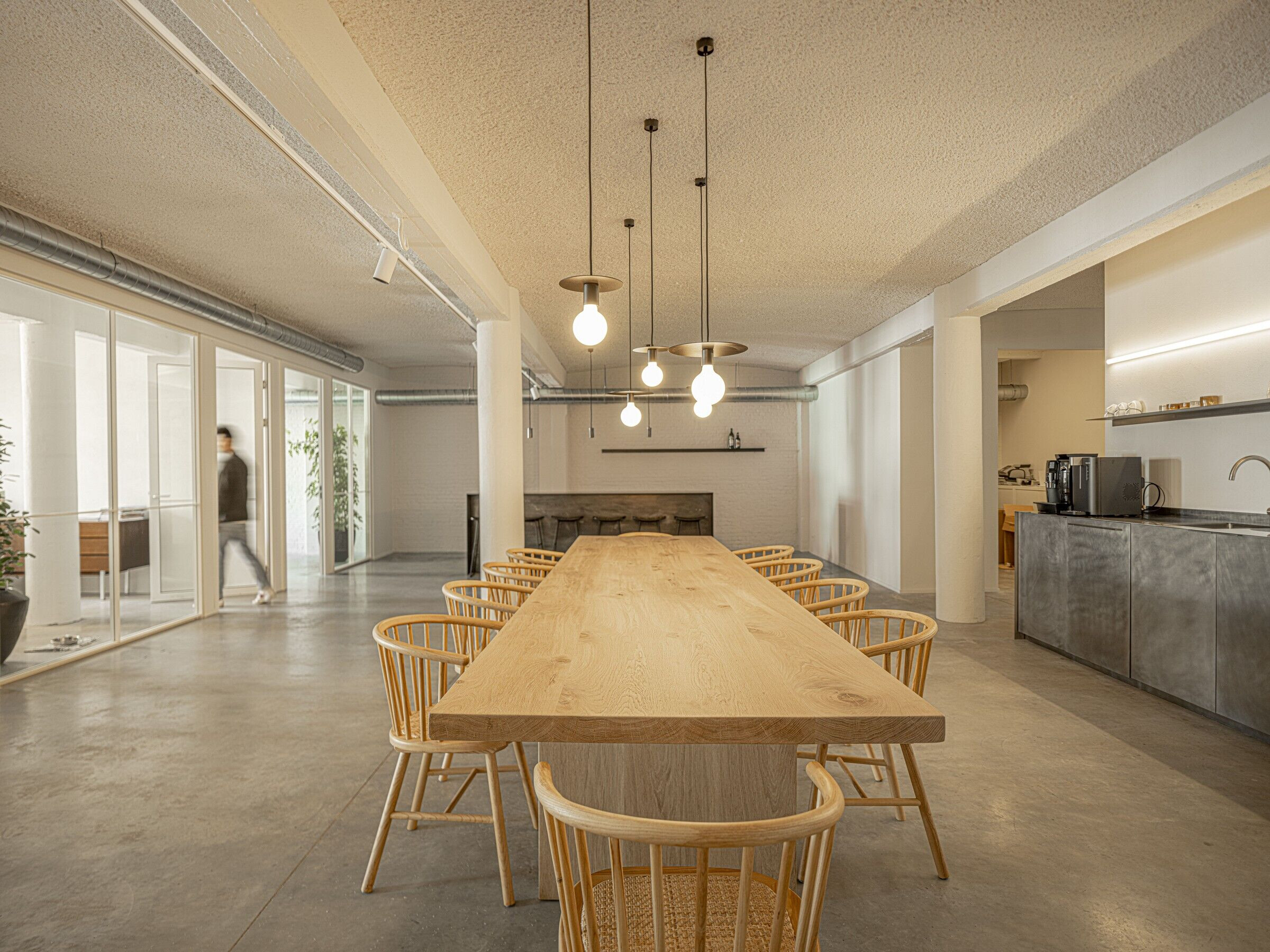
Next to the meeting rooms is the library, which is the first space of the laywers area.
The corridor to their offices has a line up of the original columns creating a promenade architectural within the overall office space. The other side of the office space is the lawyers area, where a large communal room connects all the individual offices. This room has a brushed stainless steel kitchen and a blue steel bar. A large wooden table is a central piece which forms an informal place, especially during lunch break.
Like a curator in a gallery space, all elements in the office are designed and picked out independently. Elements such as the midcentury furniture, artisanal made lighting objects and custom-made elements such as the front desk, the kitchen and the bar. This approach is to disconnect all these elements from the original space, which gives the office space an overall atmosphere of authenticity and warmth.
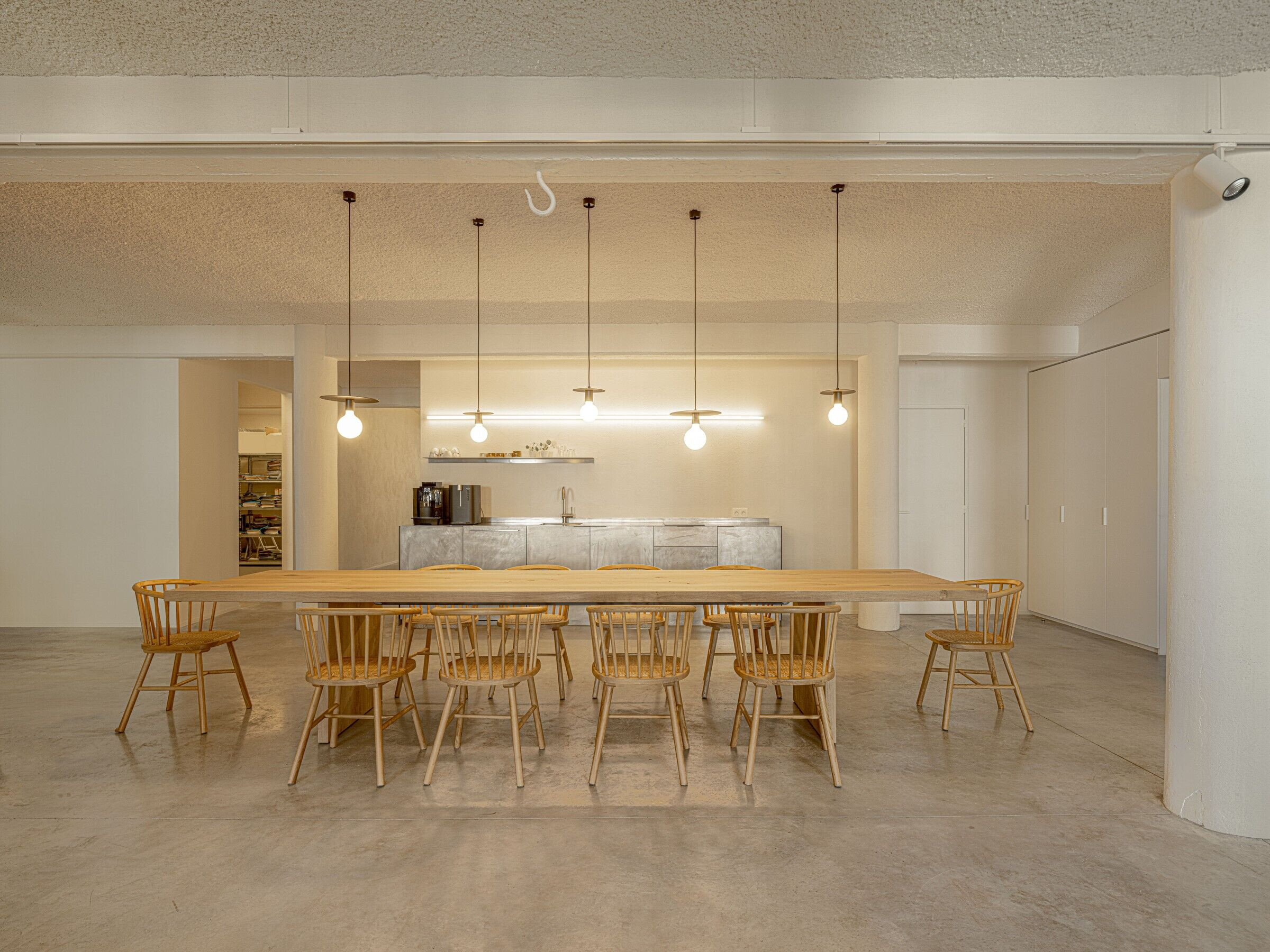
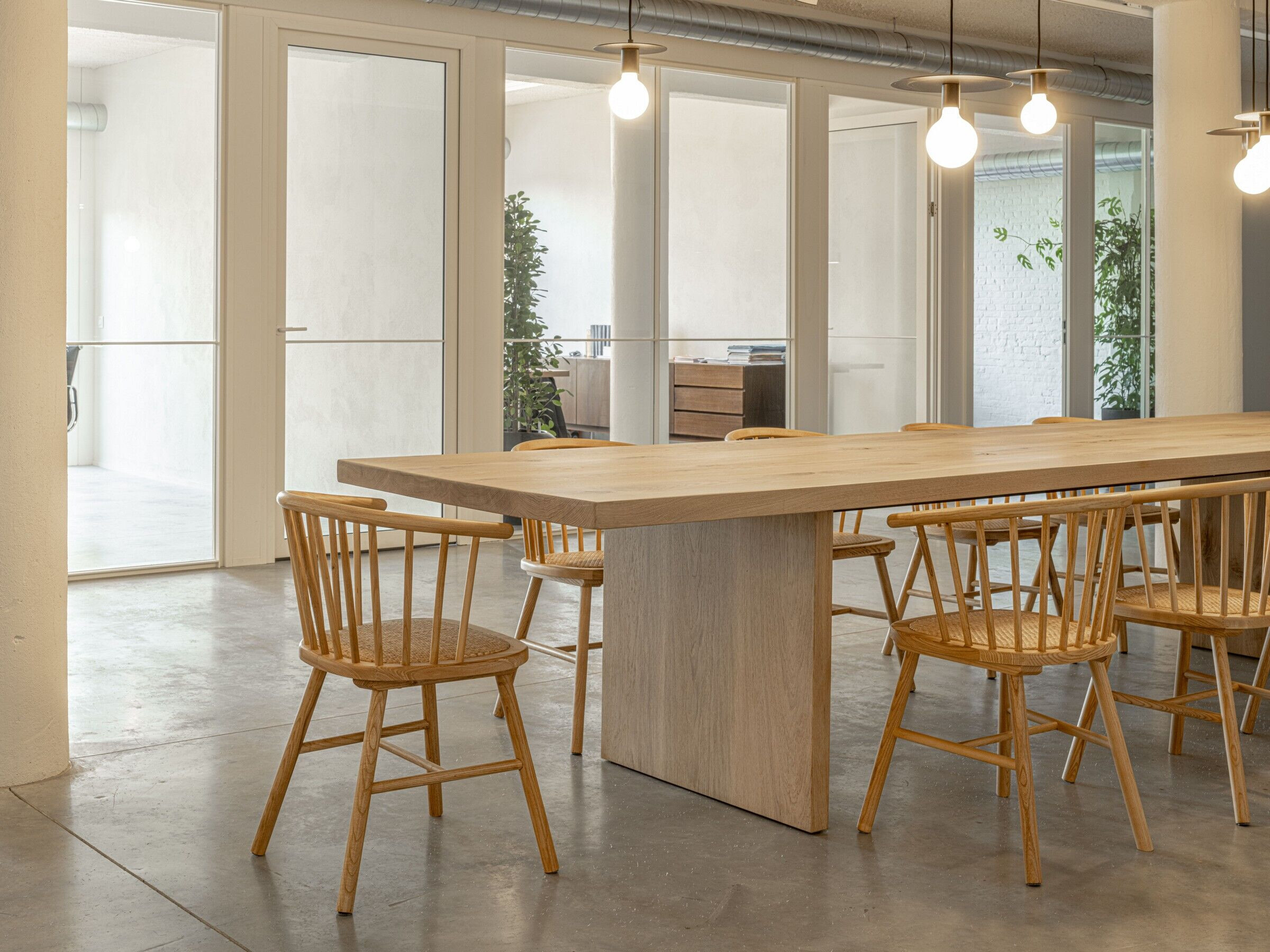
For the lighting plan of the office a collaboration was made with Koen Van Guijze, an Antwerp based lighting designer, known for his ability to create custom-made lighting fixtures.
The most prominent creation is the tubular pendant above the front desk which is made with a clear plexi tube wrapped with artisanal paper as a reference to the lawyers profession, held together by patinated brass rings.
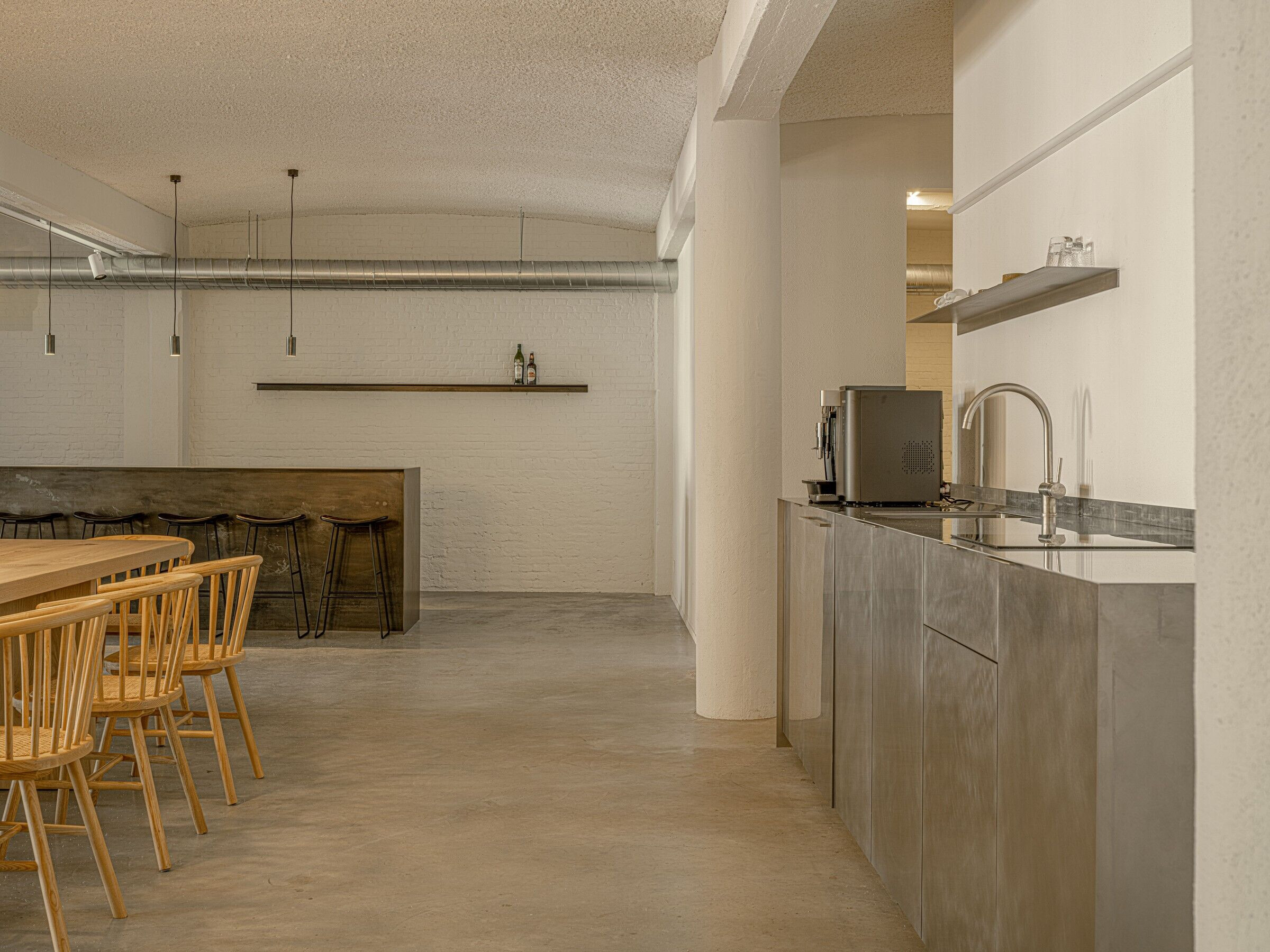
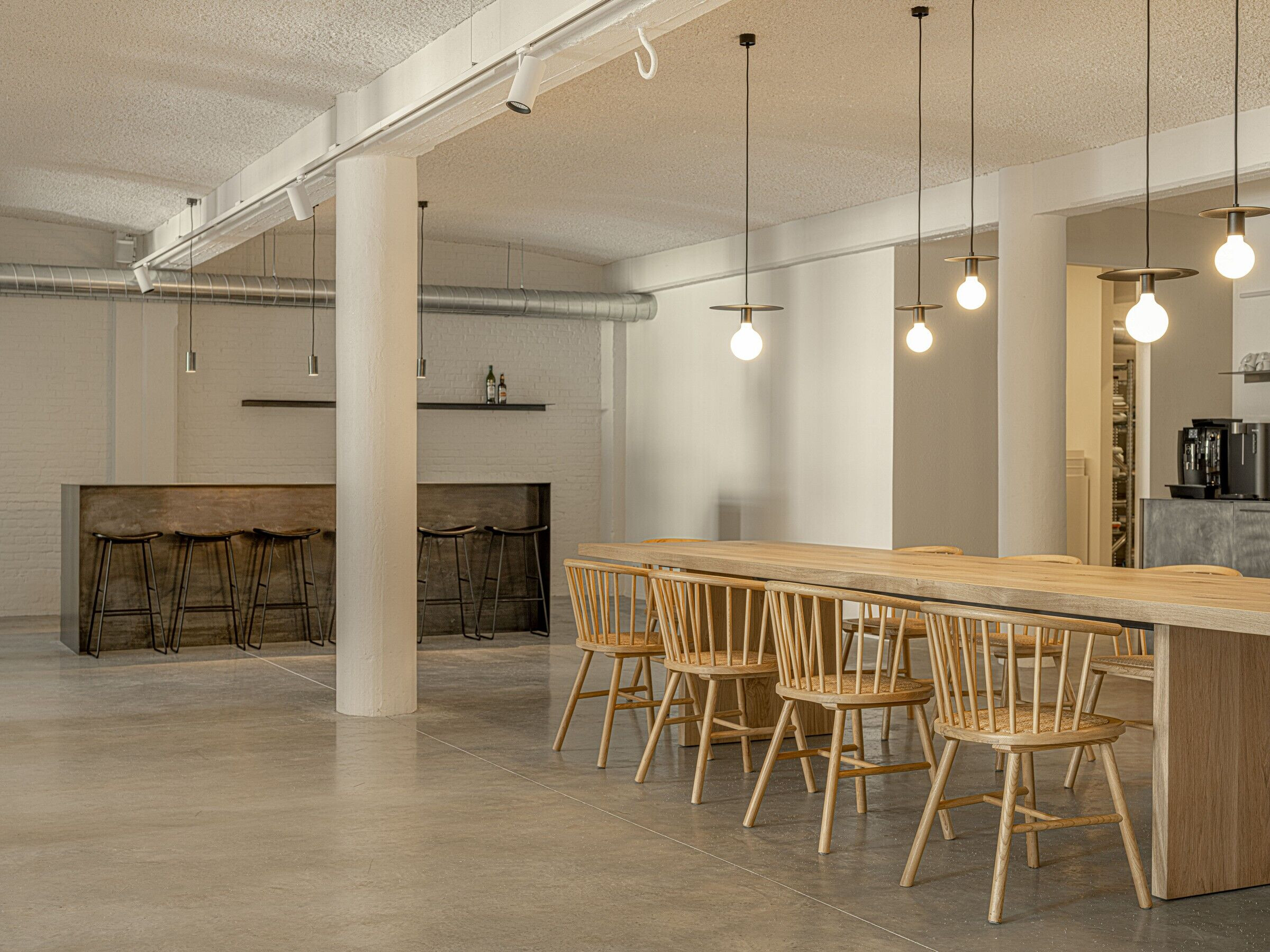
Team:
Interior architects: PUUR interior architects
General contractor: Nobhill High End Maatwerk
General lightadvisor: Accessori Lichtarchitectuur
Photography: Jeroen Verrecht
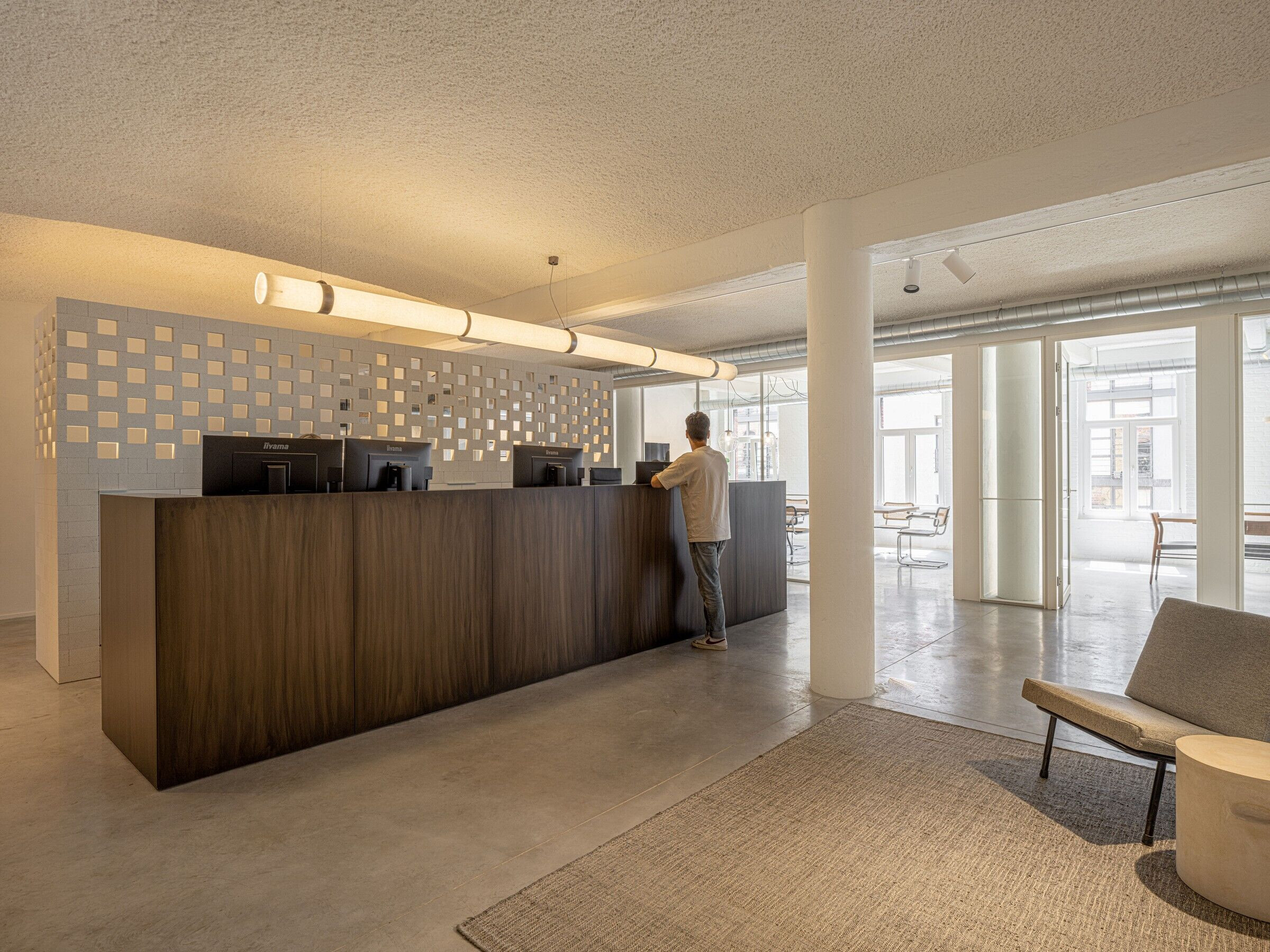
Materials used:
1. Floor covering: New concrete floor
2. Wall System: QbiQ Wall System - QbiQ Route 66 Bright in the color RAL9010 Pure white
3. Wall paint: TM Creations - Painting off-white lime plaster
4. Counter paint: Lakkerij Vergote - brass counter finish
5. Acoustic ceiling: Asona
6. Tubular pendant custom made: Koen Van Guijze together with PUUR
7. Vintage Furniture: Nome Furniture, Das Nice Interior, The Good Stuff Factory
8. Wooden table: Robuuste Tafels
9. Office furniture: Benofice
10. Partition systems: QbiQ Wall System - QbiQ Route 66 Bright in the color RAL9010 Pure white
11. Textiles: Ancre Rugs
12. Sanitary equipment: Van Opstal Klimaat
13. Climate system installation: Van Opstal Klimaat
14. Green supplier: Jungl

