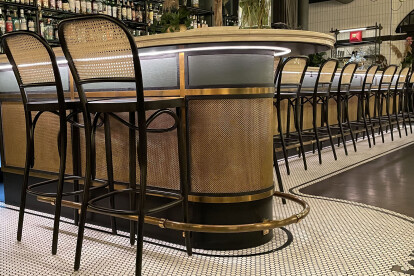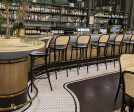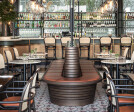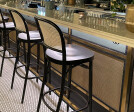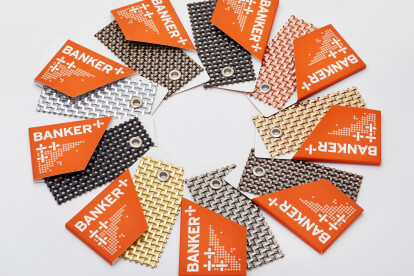Woven wire mesh
An overview of projects, products and exclusive articles about woven wire mesh
Project • By PSA Arquitetura • Apartments
Casa Brasileira
Project • By Banker Wire • Bars
Hotel Scandic Örebro Central
Project • By Banker Wire • Offices
Chapman Tripp
Project • By Banker Wire • Restaurants
Brasserie Deck
Project • By Banker Wire • City Halls
Norfolk County Hall
Project • By Banker Wire • Hotels
Rocky Mountain Resort
Project • By Banker Wire • Housing
Willow Creek Residence
Project • By Banker Wire • Offices
Whitney Architects HQ
Product • By Banker Wire • Decorative Plating Secondary Finishes
Decorative Plating Secondary Finishes
Project • By Banker Wire • Hotels
Clarion Hotel Oslo
Product • By Banker Wire • SJD-21 Architectural Wire Mesh Pattern
SJD-21
Project • By Banker Wire • Restaurants
Domaine Chandon
Project • By Banker Wire • Stadiums
Stade de Soccer de Montréal 2
Project • By Banker Wire • Offices















