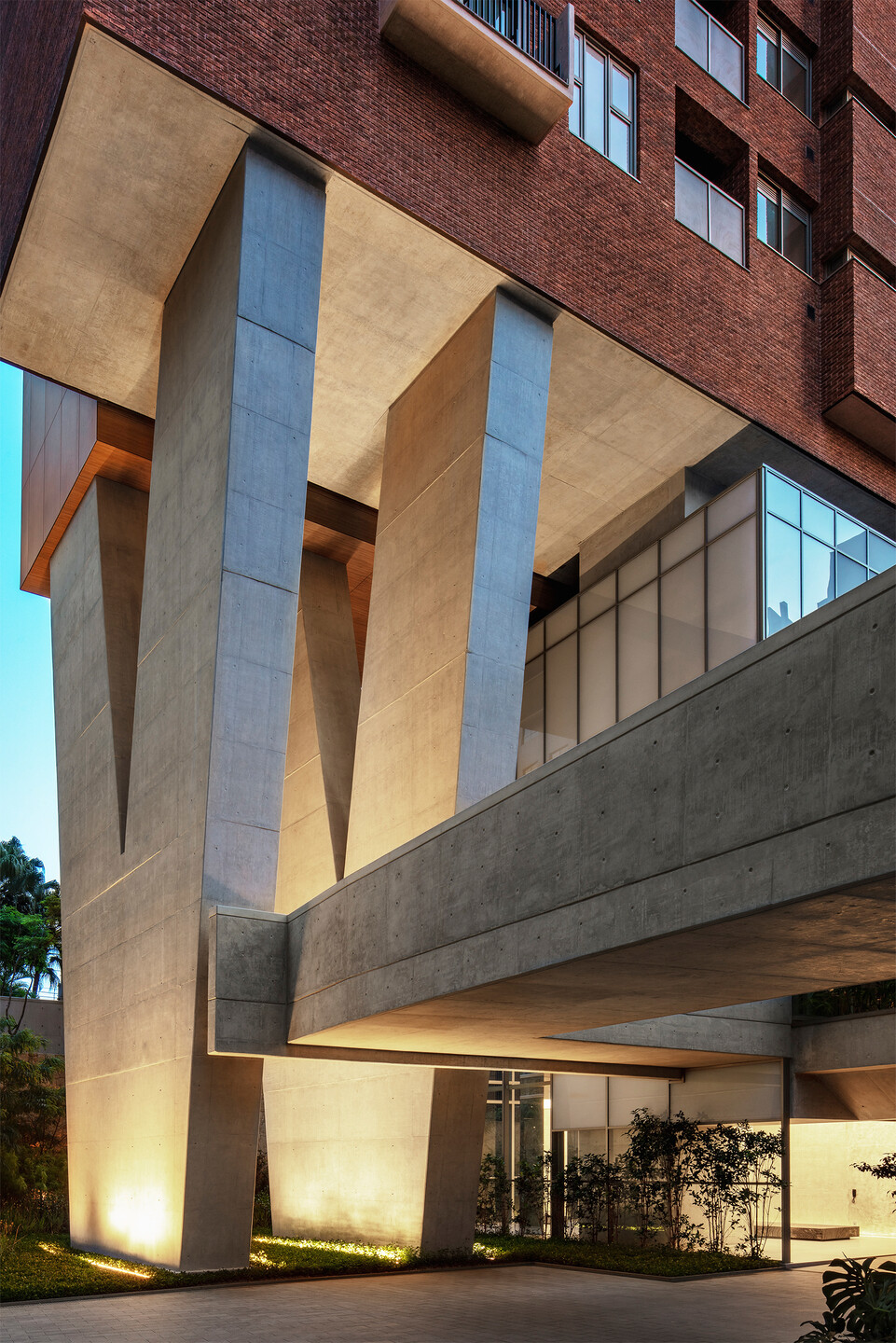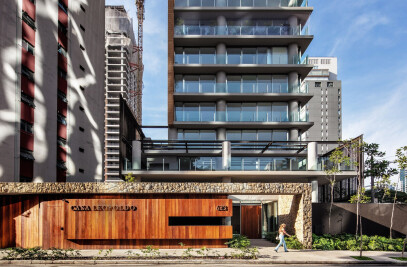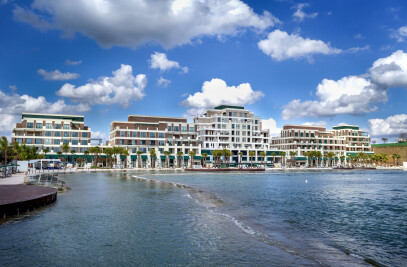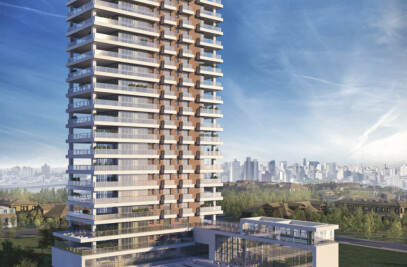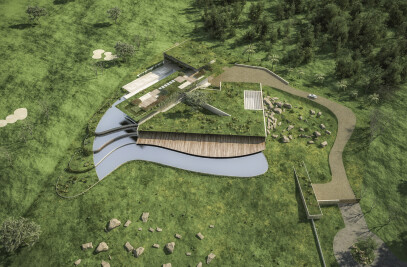PSA ARQUITETURA SIGNS RESIDENTIAL PROJECT SUPPORTED BY 'Y' SHAPED PILLARS
With a design that pays homage to Brazilian modern architecture, the Casa Brasileira Itaim building seems to float 19 meters above the ground.
Located in the heart of Itaim Bibi, in the city of São Paulo, the Casa Brasileira Itaim project was designed by the collective of architects from PSA Arquitetura as a tribute to the masters of Brazilian modern architecture. Supported by Y-shaped pillars - one of the project's technical differentials - it floats 19 meters above the ground.
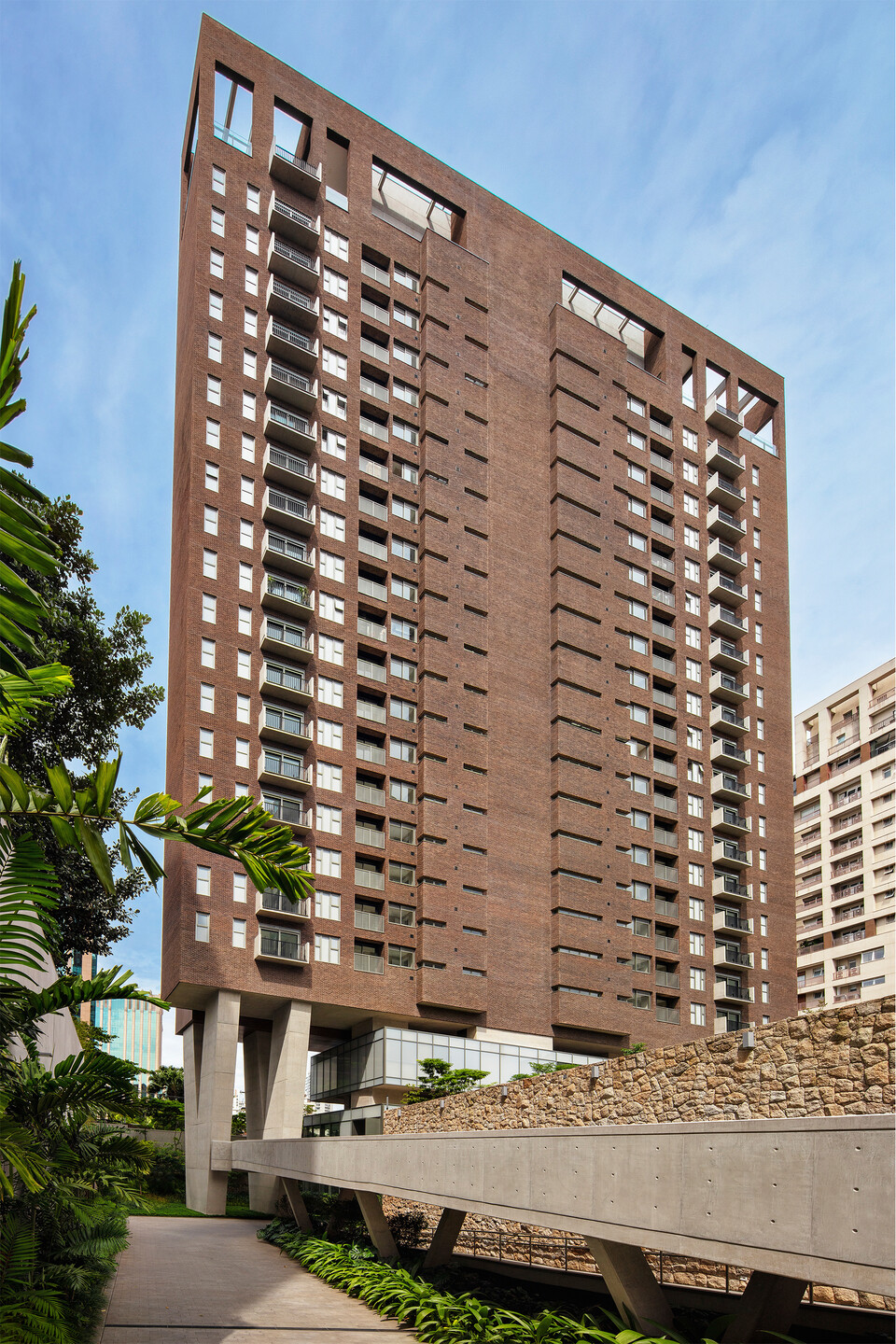
The high standard project, built with a slender concrete blade and a slightly rotated mezzanine, presents two main volumes: the building and the leisure and wellness block, separated by a tropical garden.
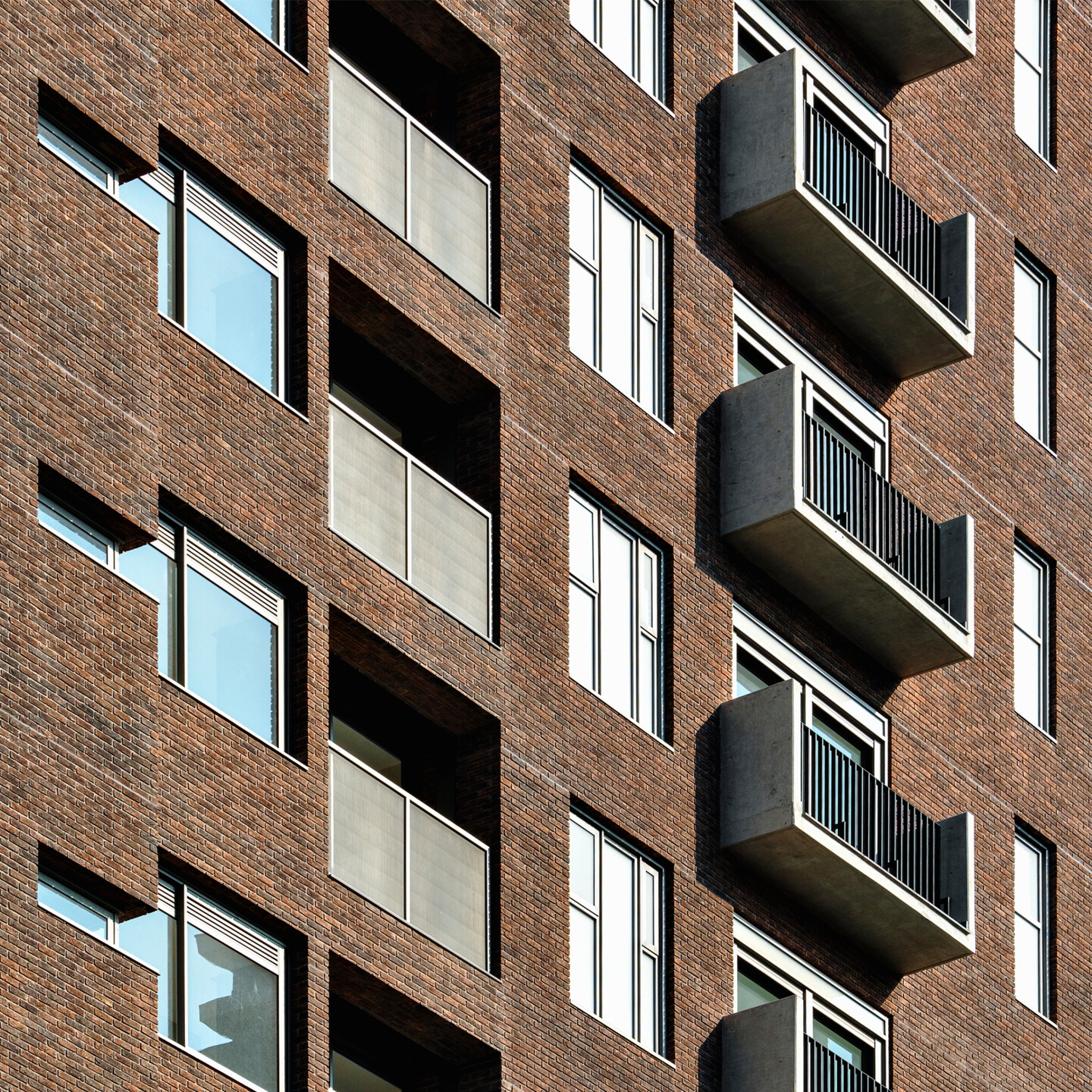
According to Pablo Slemenson and Daniel Tesser, architects from PSA Arquitetura and responsible for the project's signature, the identity of Casa Brasileira Itaim began to emerge when thinking about the site's location, with 70 meters facing Adolfo Tabacow Street, one of the most valued spots in the neighborhood.
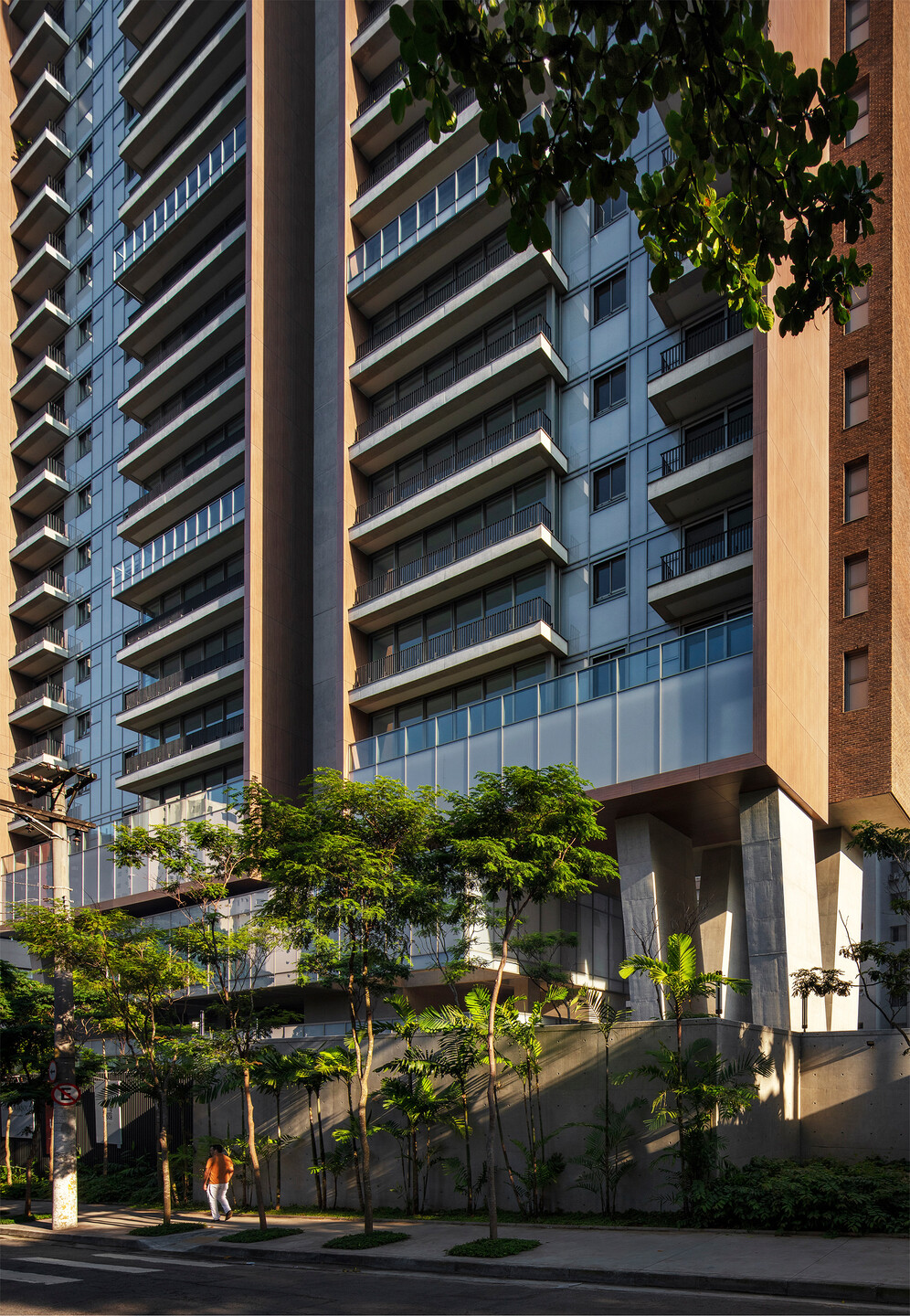
The elevation of the first floor to 19 meters high, equivalent to 6 stories, allowed the social areas of the apartments on the lower floors to also enjoy the view of the Adolfo Tabacow street side.
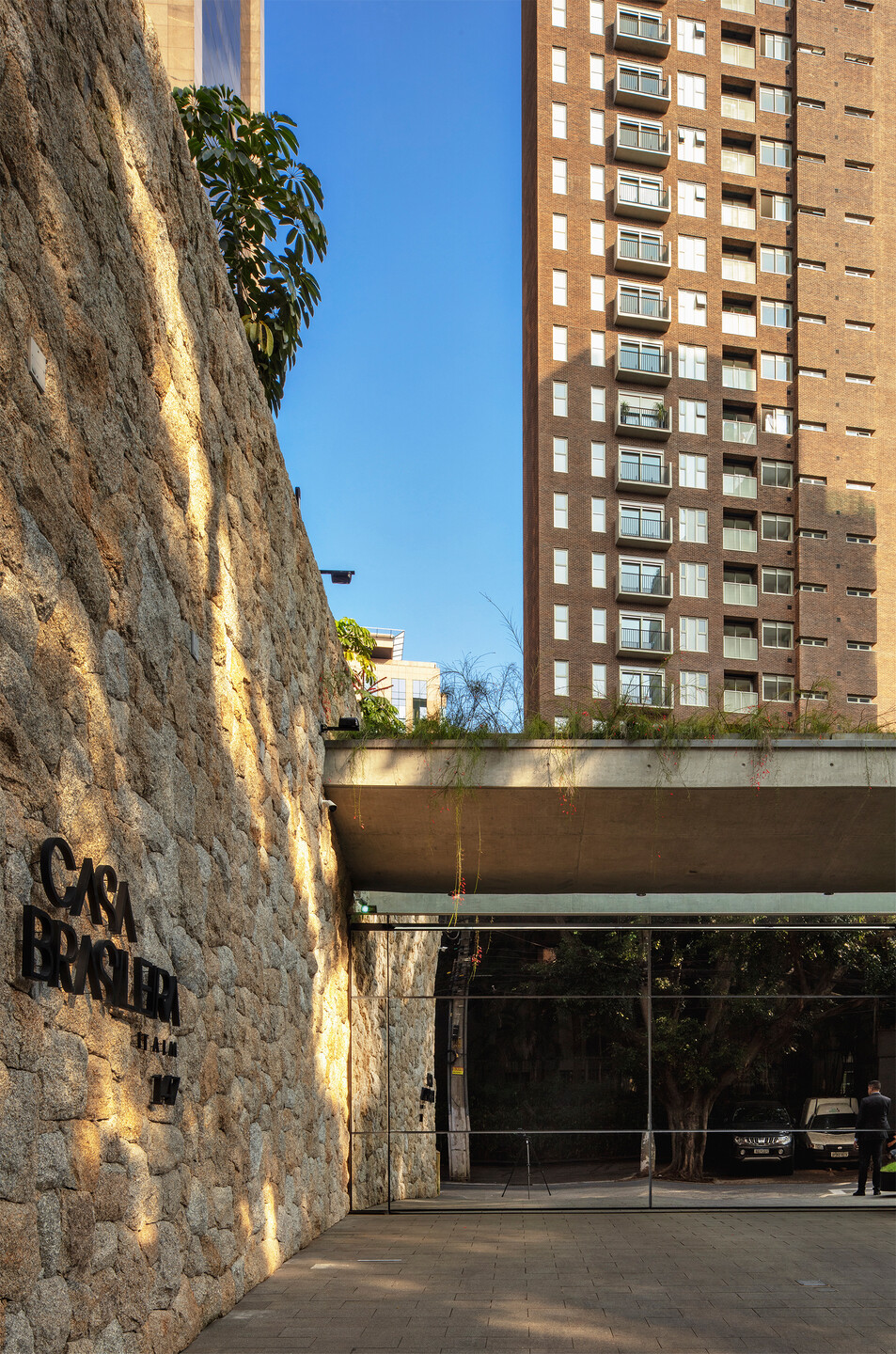
The building, 60 meters long, 90 meters high, and 650 square meters in area, went through a process to ensure its safety: wind tunnel tests were conducted - a simulation that evaluates the structure's performance in case of windstorms and makes it possible to know the building's dynamic response and the occupants' comfort conditions.
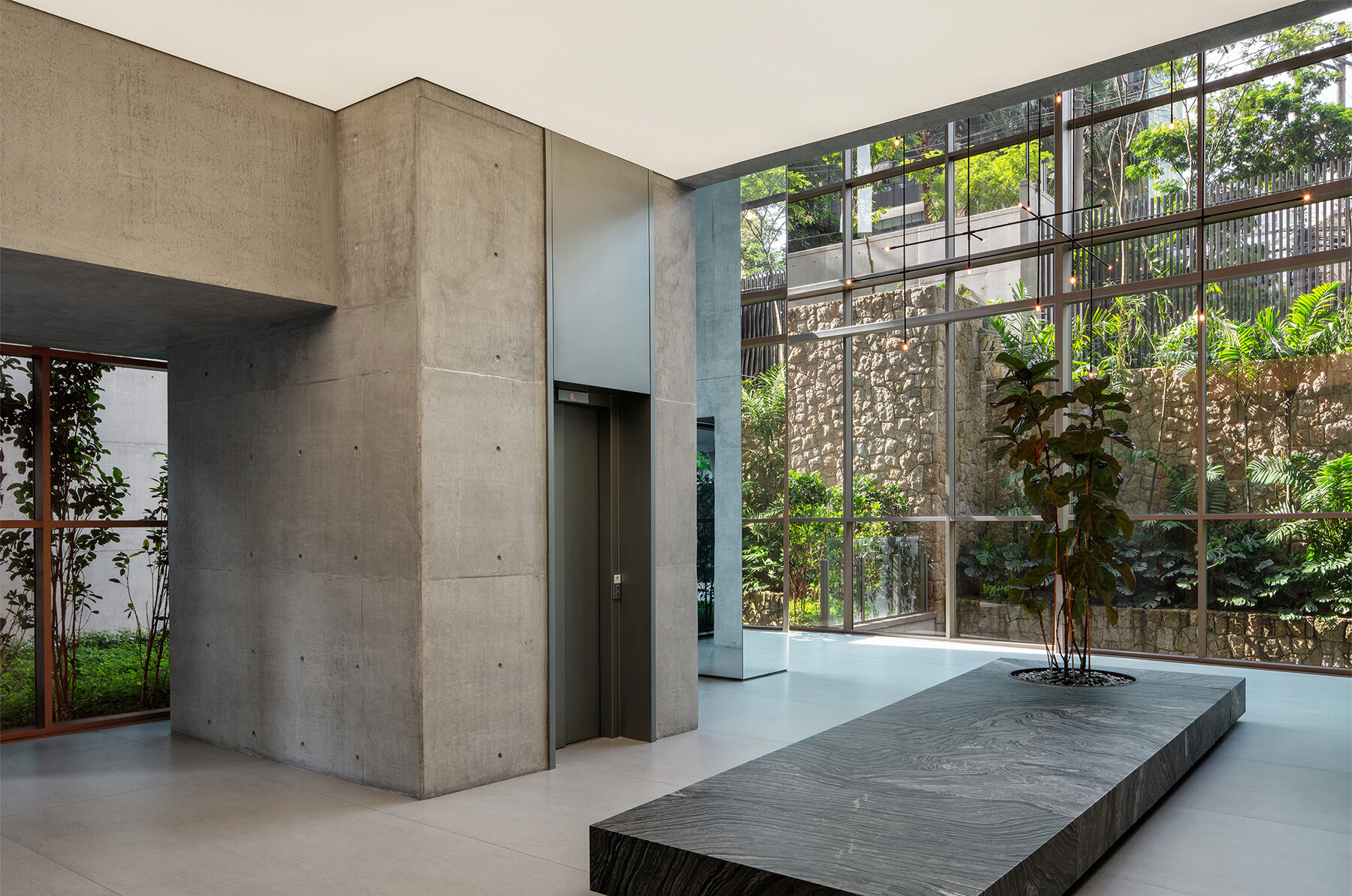
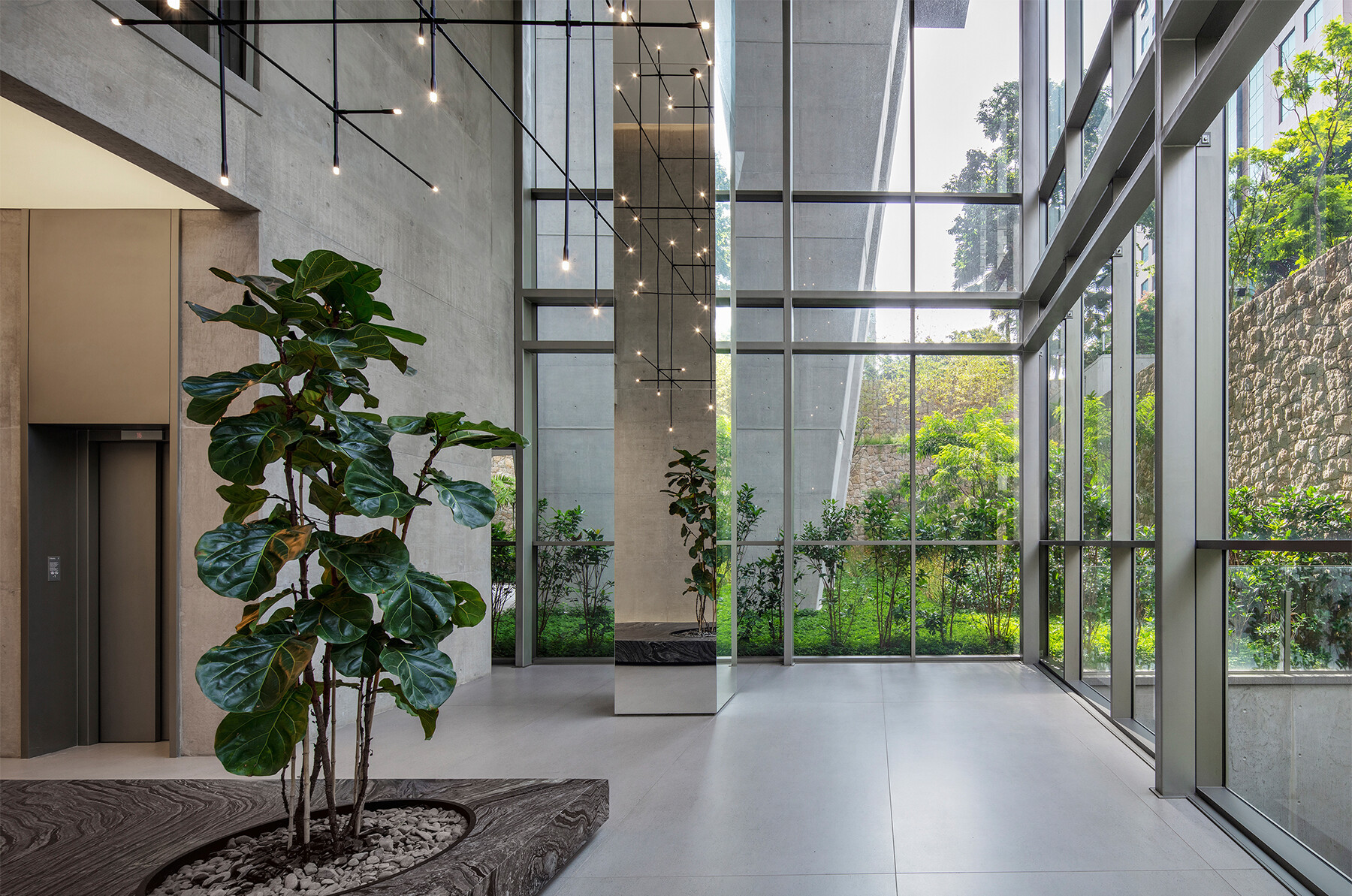
Other project highlights are the reuse of water systems and solar panels for heating the swimming pool and the water used inside the units. On the north façade, the dark brick, London style, converses harmoniously with other materials, besides having a thermo-acoustic performance.
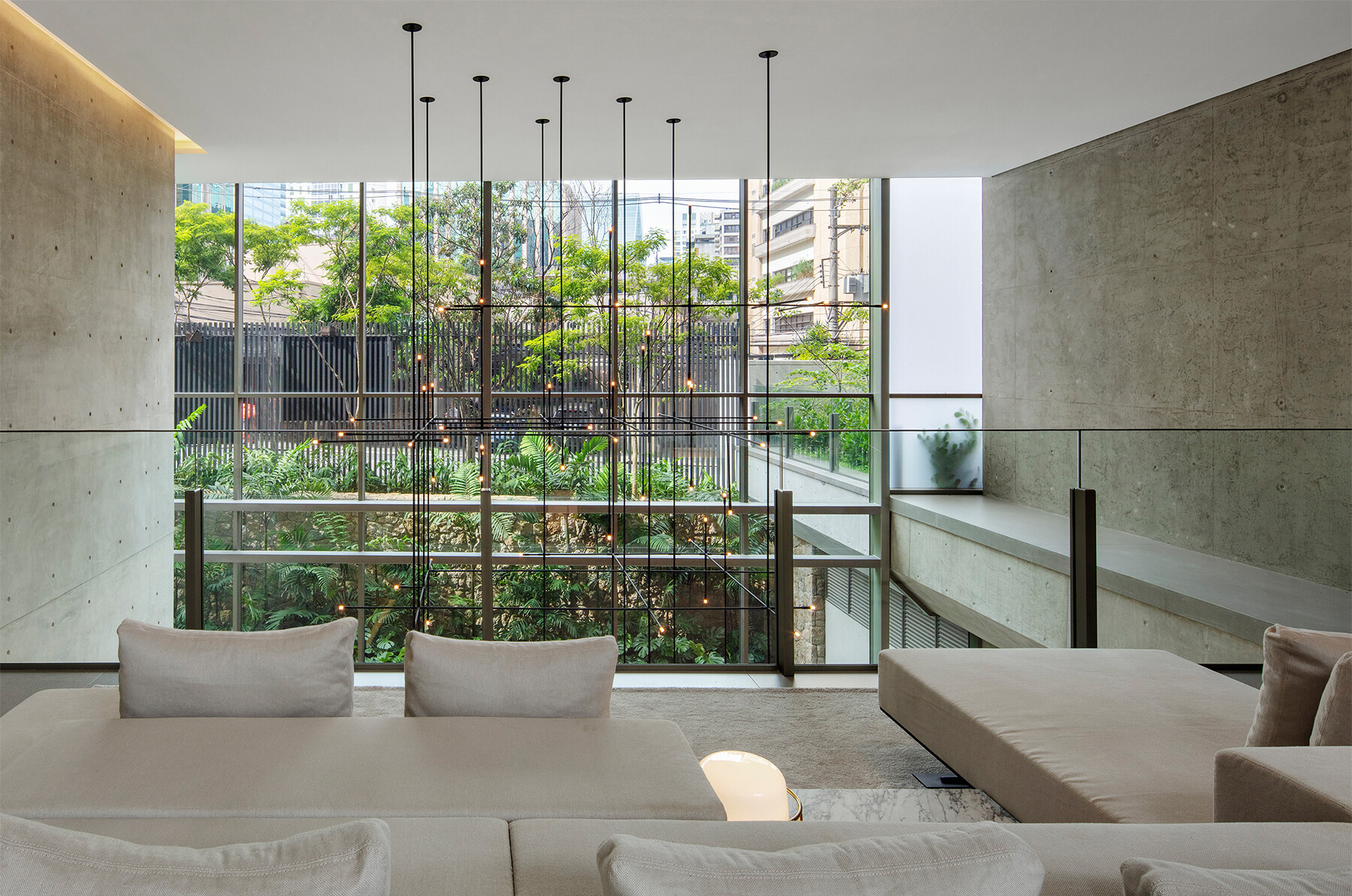

At the building's entrance, due to the lack of space for a porte-cochere, a plaza was created for cars on the lower ground level and an exposed concrete walkway for pedestrians, connecting the condominium entrance to the common areas.
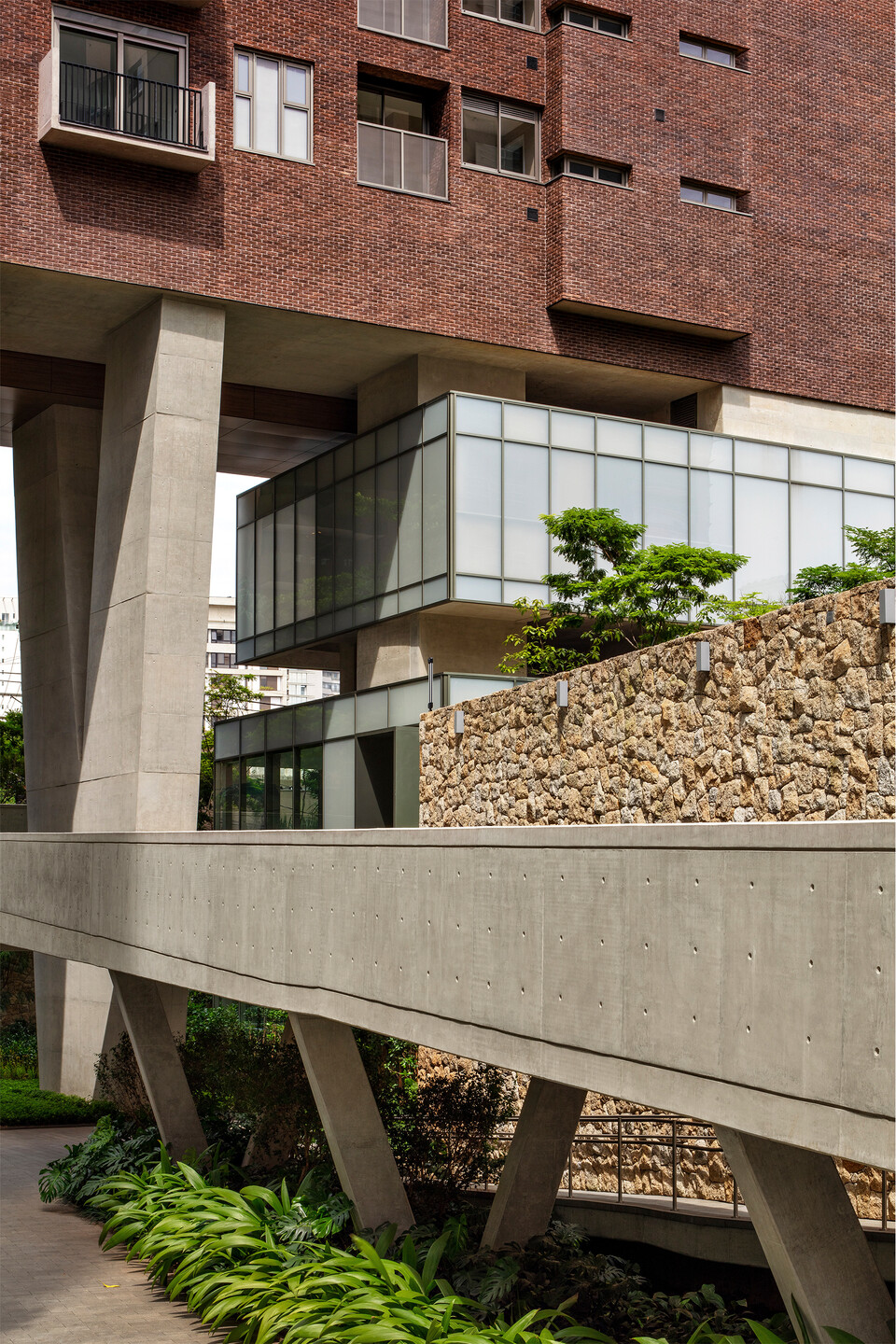
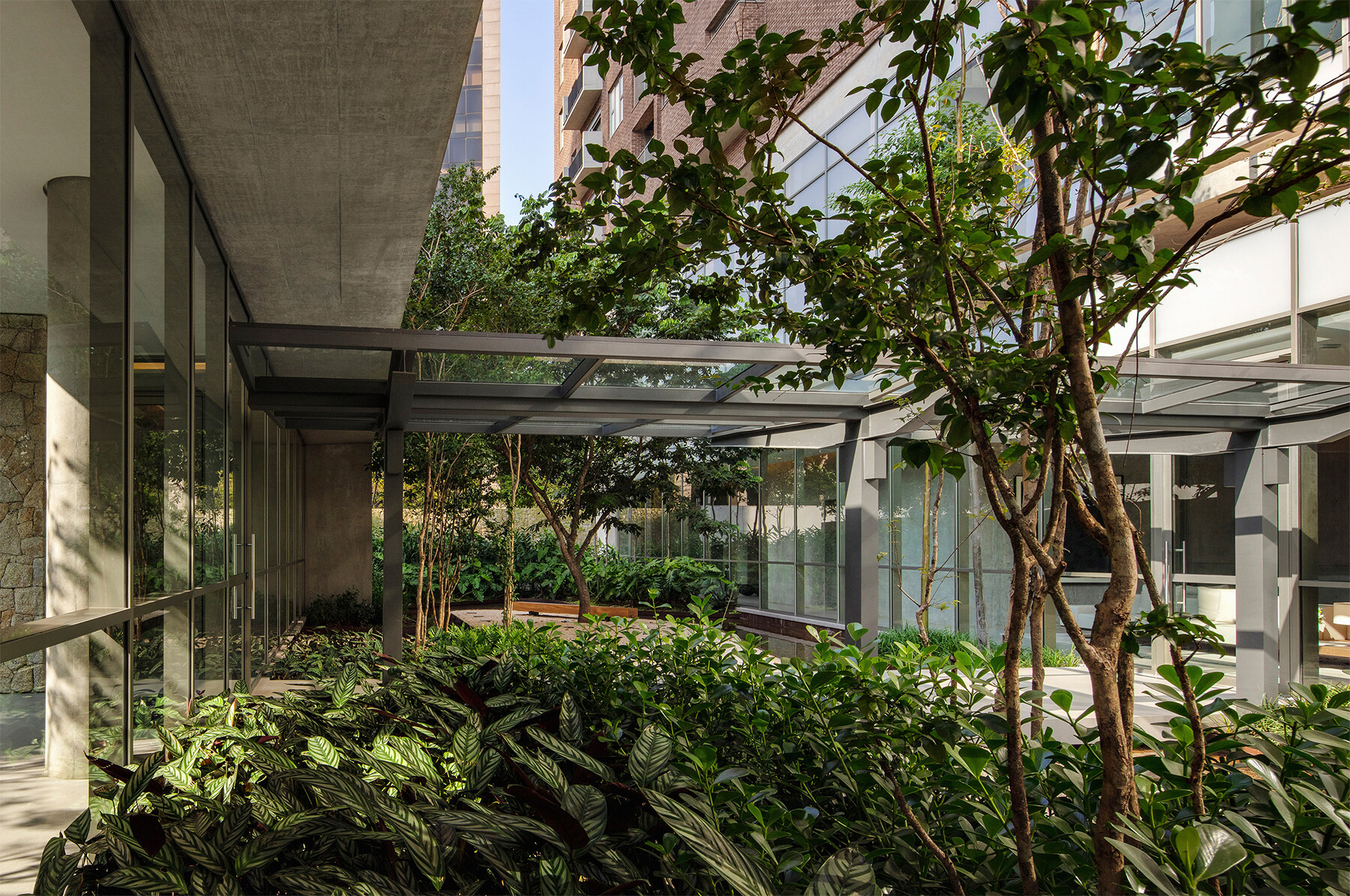
Team:
Architects: PSA Architecture
Incorporation: Lucio Engenharia
Construction: Omar Maksoud
Interior Design: Jader Almeida E Carlos Rossi
Decoration: Carlos Rossi
Landscaping: Cenário Arquitetura Da Paisagem
Electrical installations: Prolux
Structure: Cia Da Engenharia
Hidraulic Instalations: Prolux
Waterproofing: Proassp - Assessoria E Projetos
Luminotechnic: Mingrone Iluminação
Photographer: Nelson Kon
