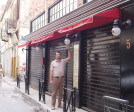Italian restaurant
An overview of projects, products and exclusive articles about Italian restaurant
Project • By Studio Munge • Casinos
LAGO BY JULIAN SERRANO AT THE BELLAGIO RESORT
Project • By MOVEDESIGN • Restaurants
La Sofia
Etihad Towers
Project • By Made Studio • Restaurants
Malmö
Project • By Yana Shulga • Restaurants
Restaurant Osteria di Campagna
Project • By Blenheim Design Ltd • Restaurants
Ponte Nuovo Italian restaurant London
Project • By GrizForm Design Architects • Restaurants
Woodward Table
Project • By dimitris economou interiors • Restaurants
"codice blu" restaurant in Athens
Project • By aoydesign • Restaurants
Camata
Project • By Lazaropoulos Karantasi Engineers • Bars
Reconstruction - Italian Restaurant
Project • By jean de lessard, designers créatifs • Bars
Bistro japonais Kinoya
Project • By ZZ Architects • Restaurants
MANGIAMO RESTAURANT
Project • By Tjep • Restaurants
Fabbrica Rotterdam
Project • By fuse-atelier • Private Houses
trattoria 29
Project • By Studio Marco Piva • Hotels








































































