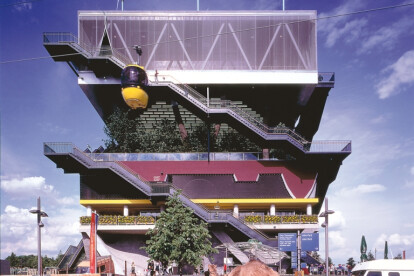Fun architecture
An overview of projects, products and exclusive articles about fun architecture
Balancing Barn
Project • By BIG - Bjarke Ingels Group • Exhibitions
EXPO 2010, DANISH PAVILION
Project • By Kunstsammlung Nordrhein-Westfalen • Exhibitions
In Orbit
Project • By Maurer United Architects • Commercial Landscape
Indemann
Project • By SO – IL • Exhibitions
Pole Dance
Project • By By Will Alsop • Exhibition Centres
THE PUBLIC
Project • By By Will Alsop • Universities
THE SHARP CENTRE
Project • By MVRDV • Pavilions












































