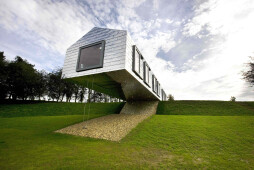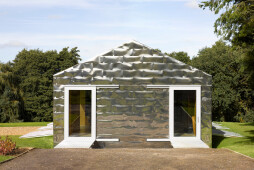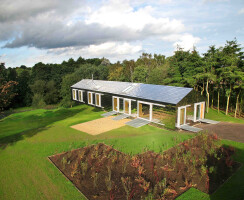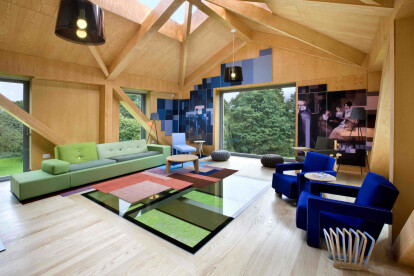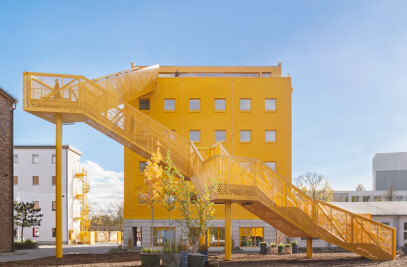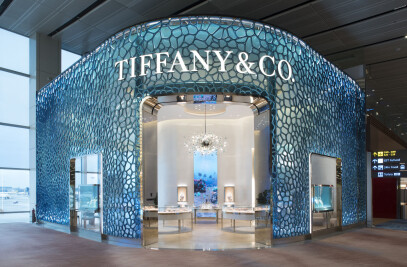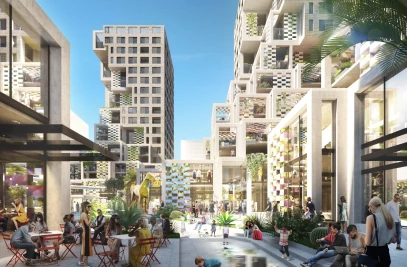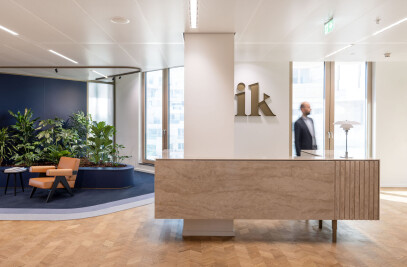The interior scheme traces the transition from earth to sky as one walks from the earthbound entrance of the Barn towards the ‘levitating’ end of the building, where the floor to ceiling window offers an uninterrupted view of the clouds and sky. Walls and floors are decorated with sampled elements of paintings by Suffolk artists John Constable and Thomas Gainsborough.
More from the interior architect:
Commissioned by Living Architecture, we were asked to create the interior of MVRDV’s Balancing Barn in Suffolk. Their design was largely inspired by the way the Barn brings the outside inside and emphasises the presence of both earth and sky.
Living Architecture aims to make modern architecture available to a wider public. While most modern architecture is either a private home or a transitory place (e.g. airports, museums, etc.), this project was set up to create public spaces with a more residential character. Writer, philosopher and creative director of Living Architecture Alain de Botton explored the notion of experiencing architecture earlier in his book: The Architecture of Happiness, this notion comes to life in the Balancing Barn, where experiences are the constituents of its interior concept and communal dwelling is in concert with with individual conduct.
The interior scheme traces the transition from earth to sky as one walks from the earthbound entrance of the Barn towards the ‘levitating’ end of the building, where the floor to ceiling window offers an uninterrupted view of the clouds and sky. Walls and floors are decorated with sampled elements of paintings by Suffolk artists John Constable and Thomas Gainsborough. The classic images gradually evolve into abstract angular colour patches, they become images reminiscent of modern art and they take on a more applied form as wall panelling. The house can accommodate two or eight people equally comfortably, feeling neither empty nor crowded, thanks to customisable furniture and fittings, mostly by Dutch designers. The clear cut Dutch furnishings and primary colours, the simple 'butt joinery' used in the construction of the designs by Studio Makkink & Bey all celebrate the elementary design idiom that is characteristic for Dutch design.
The kitchen acts as a gateway from outside to inside, following an earth theme. Upon entering you immediately notice the reproduction of a painting by Constable of a horse and carriage that seems to have just walked into the kitchen. Its colours are dispersed over the wall following it round the corner into the corridor. There are six generic sets of cutlery, crockery and glassware and two ‘special’ sets that were purchased from English companies with a long tradition of producing crockery. Thus two people can enjoy dinner using all the elements of the special tableware, whereas when there are eight visitors, each can have one piece from the special set.
The next room in the building is the gardeners room with a painting of a farm house with a tree and parts of a garden border. The fence depicted on one of the fragments and the fences in the country side surrounding the Balancing Barn modelled for the construction of the furniture that was designed by Studio Makkink & Bey. The furniture was designed to be versatile and, as well as the night stands, the beds all have one plank sticking out to clamp a reading lamp on at a preferred height. To reach the upper shelves of the built in cabinet, the night stands double as a stepladder. Both designs provide possibilities to fit the rooms to ones' need.
The following room, is the fishers room, on its wall a replica of Constable's 'The Mill Stream, Willy Lott's House' shows a mill house with a pond next to it. The water on this painting determines which colour scheme dominates the room. The corridor then moves on to the pigs room where the pigs on Gainsborough's painting give the room its pink appearance. In the adjacent cloud room the view is lifted up into the sky. Cloud fragments and grey pixel panels give the room a light tone. Sky and the notion of floating are the key elements of the living room since it hovers over the ground, suspended over the edge of the hill. Makkink & Bey have chosen Gainsborough's most famous painting of a boy dressed in blue to be the signature element of this room, the colour of his clothes echoing and reinforcing the sky theme and informing the colour scheme. Meanwhile, ladies from Constable’s “Ladies From The Family Of Mr William Mason Of Colchester” sit quietly alongside the temporary occupants of the Balancing Barn in this light-filled room.

