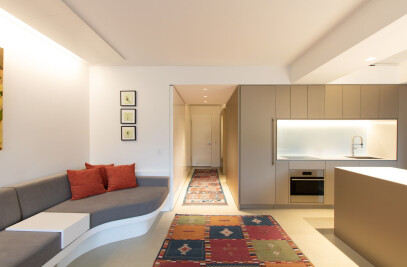This new construction, five-story townhouse is home to a young family of four. The front façade combines brick, speaking to the neighbors, a cedar rainscreen, and black aluminum panels. Maintaining an indoor-outdoor connection throughout was important to the clients, so despite the narrow 25-foot lot, balconies and terraces open each floor up to exterior spaces.

The lower garden level houses a mudroom, guest bedroom and playroom that open onto the backyard, where turf tiles create a maintenance-free lawn and weathering steel bamboo planters provide privacy. An exterior stair connects the yard to a dining terrace that opens to a double height living space on the main level.

A custom wraparound teak sofa, flanked on one side with a large aquarium, defines the sunken living room. Opposite the sofa, black steel shelving holds media equipment and a fireplace. A wall of custom teak cabinetry stitches together the living spaces, provides storage, and stretches up to the mezzanine level to create a comfy sofa pod for moving watching on the projector screen.

At the kitchen, a white Corian sleeve with cabinets is carved into the teak wall for the cooktop. The curving, white Corian island grounds the center of the main level, featuring a curved banquette at one end.

The open tread stairs wrap a black steel-clad wall, linking all five levels of the townhouse. The mezzanine level opens to a balcony facing the street, wrapped in a cedar slats for privacy. A study is tucked into a corner with a built-in desk looking out a corner window.

On the third floor, two kids’ bedrooms have large south-facing windows while the master bedroom opens to a private balcony on the north side with sliding glass doors. The top floor serves as an art studio with terraces on either side.





















































