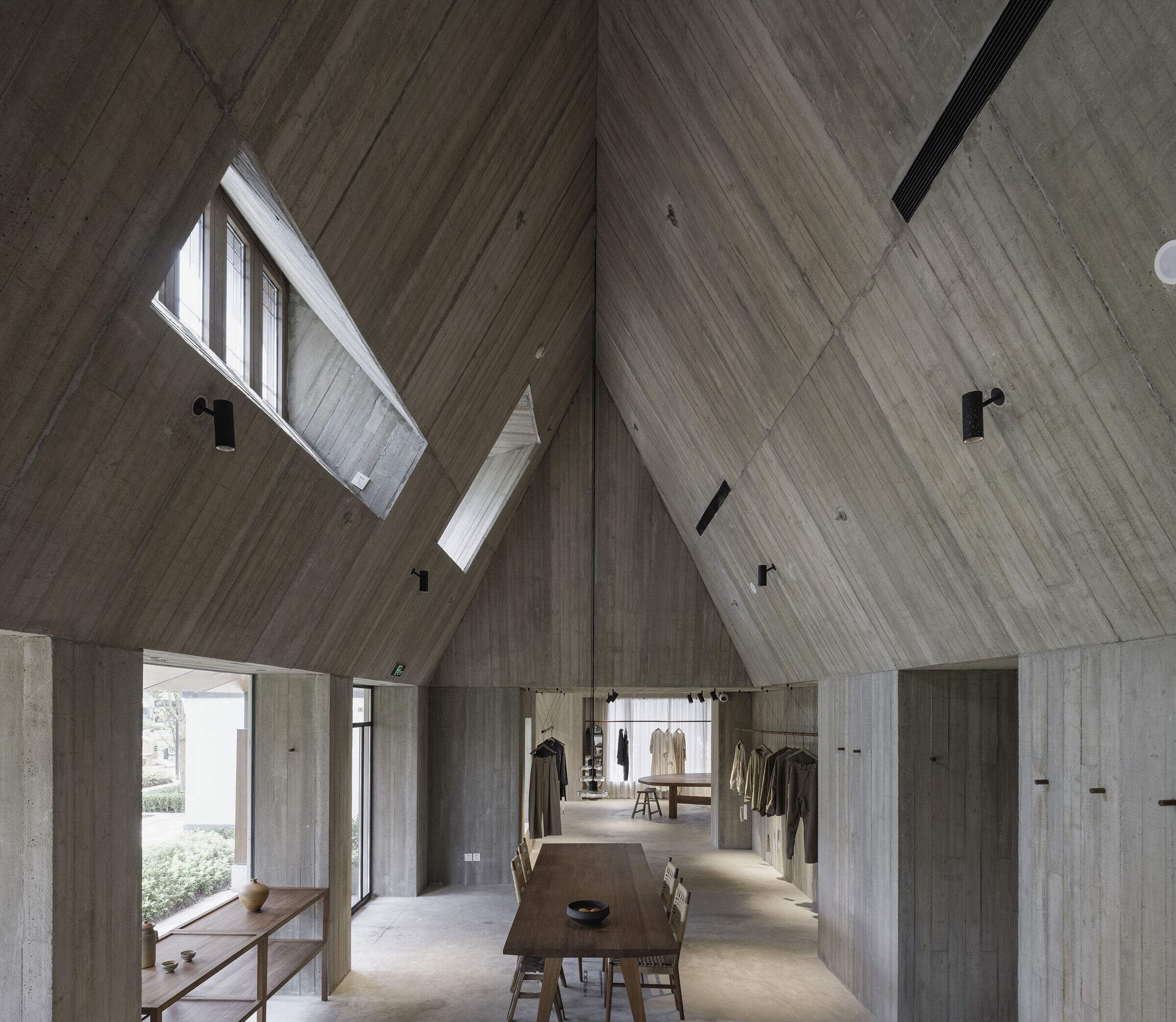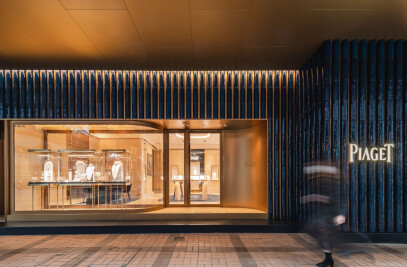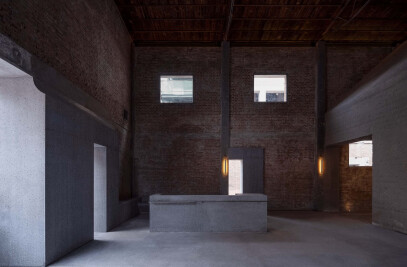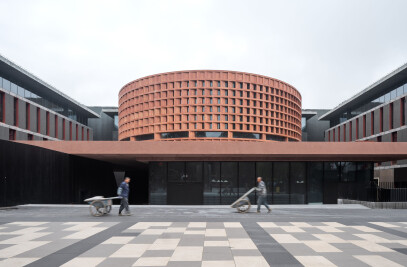For the sister brand, Woven Moonlight, Neri&Hu chose to create, a contrasting cave-like shelter made of concrete. As the wood-form textured concrete walls enclose the main display area, niches are carved out for display and lined with translucent linen curtains, with custom-built walnut cabinetry. The soft textiles, warm timber, and refined details are juxtaposed against the rough concrete. As visitors continue to walk through the space, the room opens to a double-pitch sloped ceiling with openings on the “roof” allowing light to pour in, and as the day progresses, the space and garments come alive with countless vivid expressions.


In the case of both the wooden hut and the cave dwelling, Neri&Hu is exploring the original space of our humanity, harkening a return to a more primitive state of being. Neri&Hu hopes that when people touch the linen fabric of Jisifang, their mood and spirit may transcend the urban environment, back to nature.
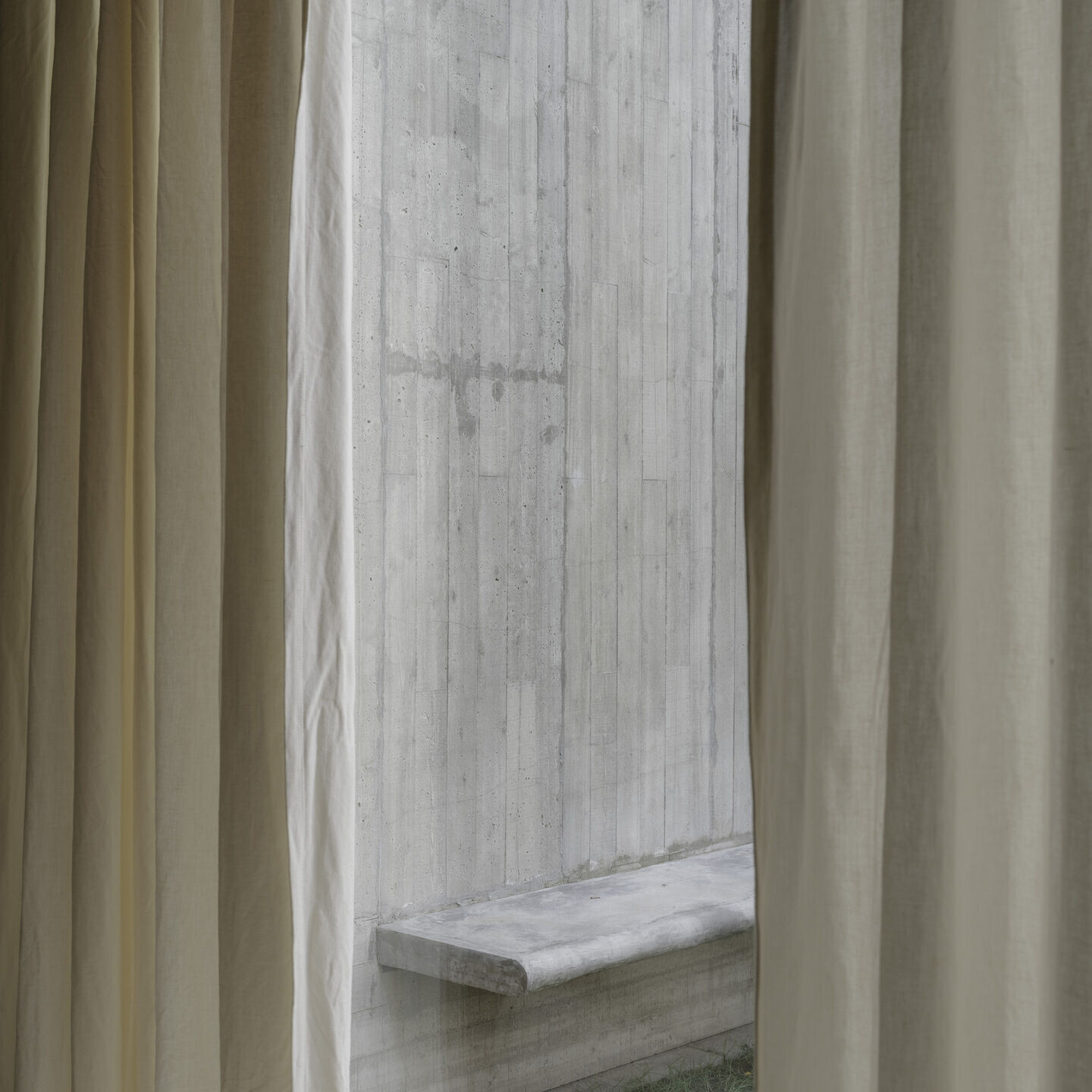
Team:
Client: Jisifang
Partners-in-charge: Lyndon Neri, Rossana Hu
Associate-in-charge: Siyu Chen
Design team (by alphabet): Greg Wu, Jinghan Li, Nicolas Fardet, Shuan Wu, Yinan Zhu
Interior design: Neri&Hu Design and Research Office
FF&E design and procurement: Design Republic
Lighting Consultant: DLX Lighting Design
Contractor (GC): Nantong Huaqiang Construction
Photographer: Pedro Pegenaute
