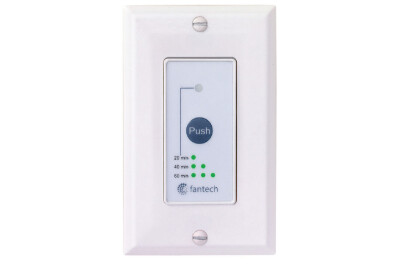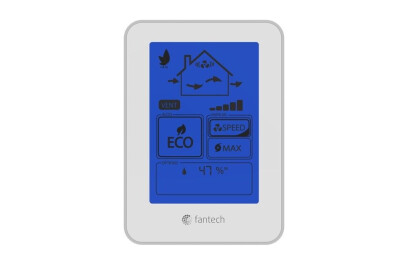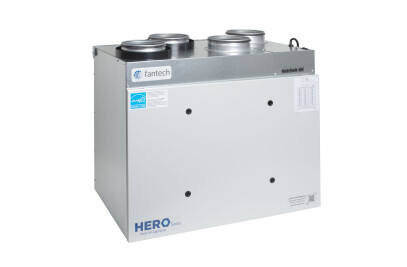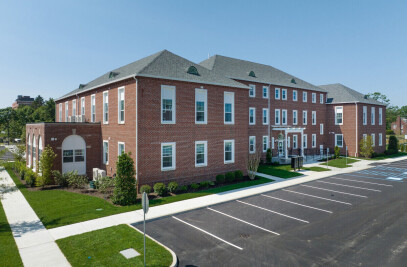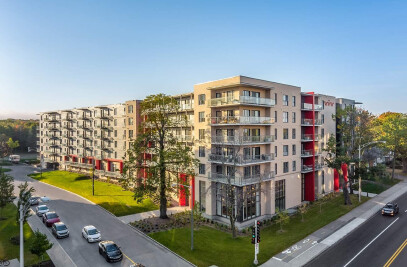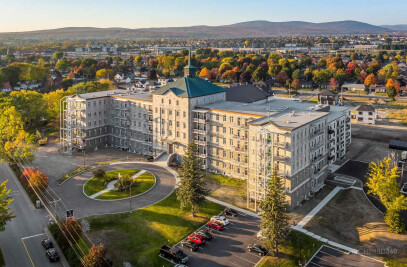Located minutes from downtown Charlottetown, beaches, world-renowned golf courses, and exquisite restaurants, West Royalty Suites sits on a luscious grassland surrounded by forestry. The building is 5 stories tall, with 97 1-2 bedroom units, and it sits on the beautiful Prince Edward Island (P.E.I). This community is rich in history, arts, and culture, all while being surrounded by nature; encouraging residents to get out and enjoy the landscape knowing they will return to sleek, modern amenities and a sound structure.
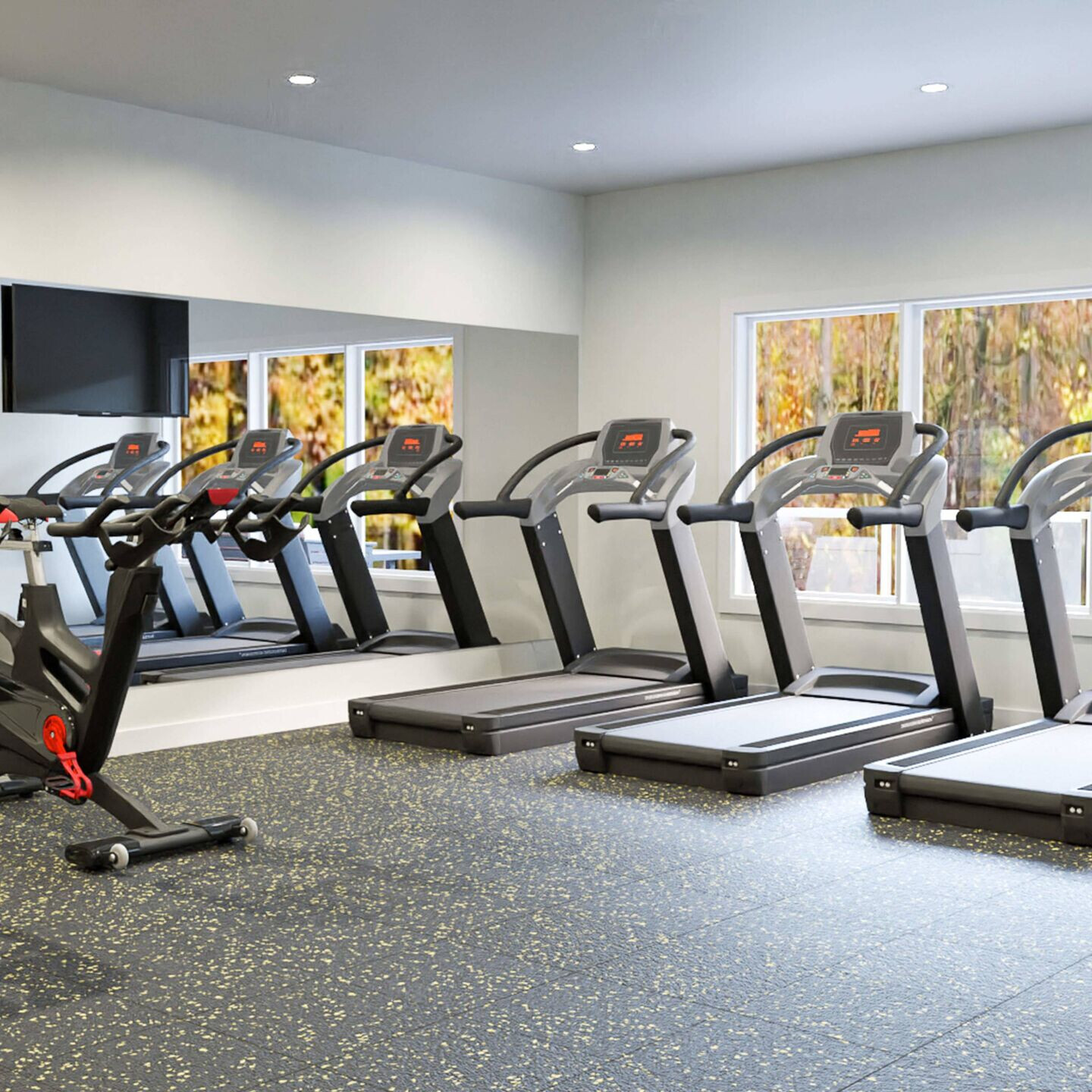
At West Royalty Suites, modern amenities include an underground heated parking garage, secure keyless entry into units, a car and dog wash facility, large balconies, stainless steel appliances, 9-foot tall ceilings, and more.
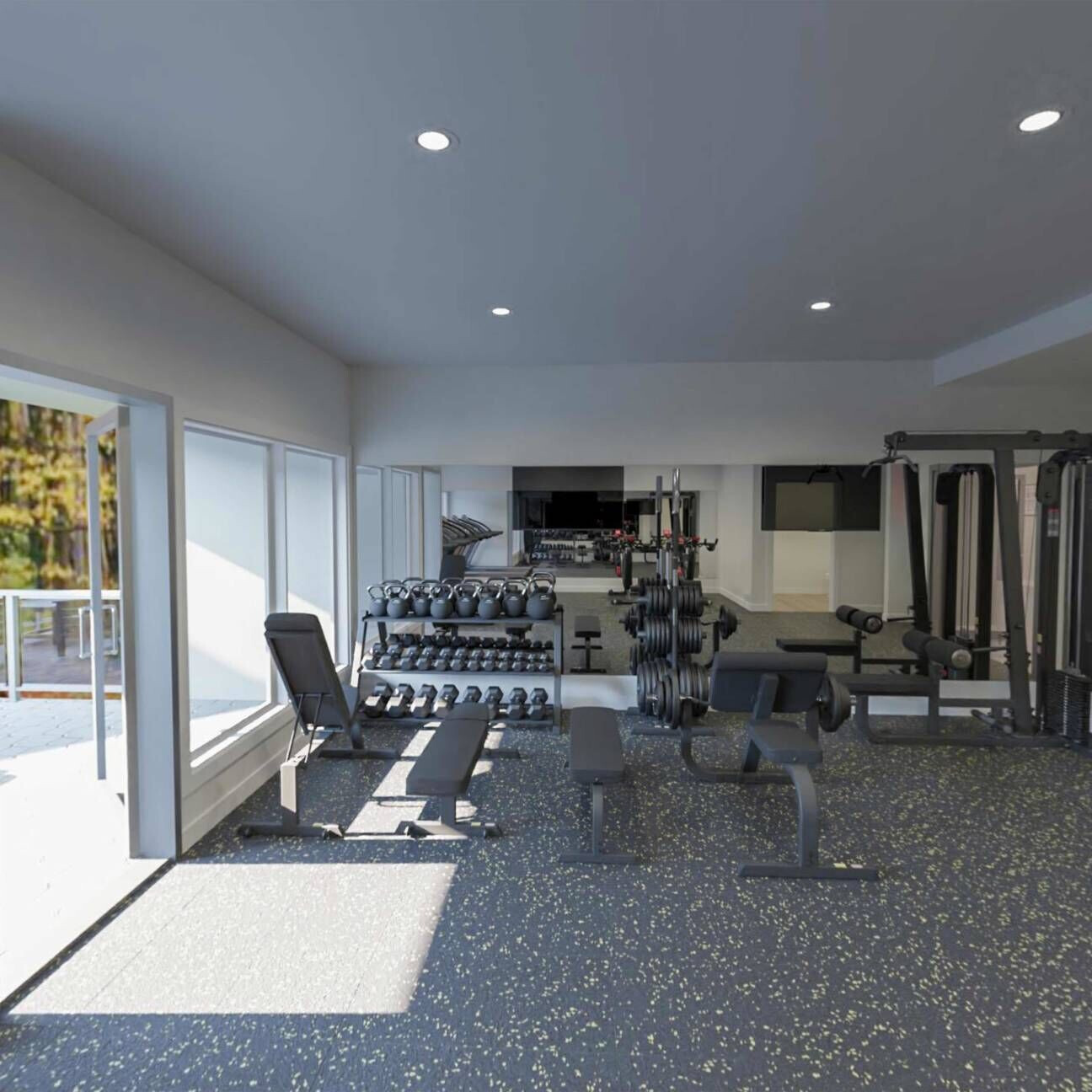
Modern, tight construction was used to build the complex. The 150,000, 5-story, wood-framed apartment complex was overseen by RCS Construction Inc. The complex features large windows to bring in adequate amounts of natural light and was constructed to feature superior sound suppression to ensure residents have a quaint retreat from the noise heard from the nearby Trans-Canada Highway and from unit to unit.
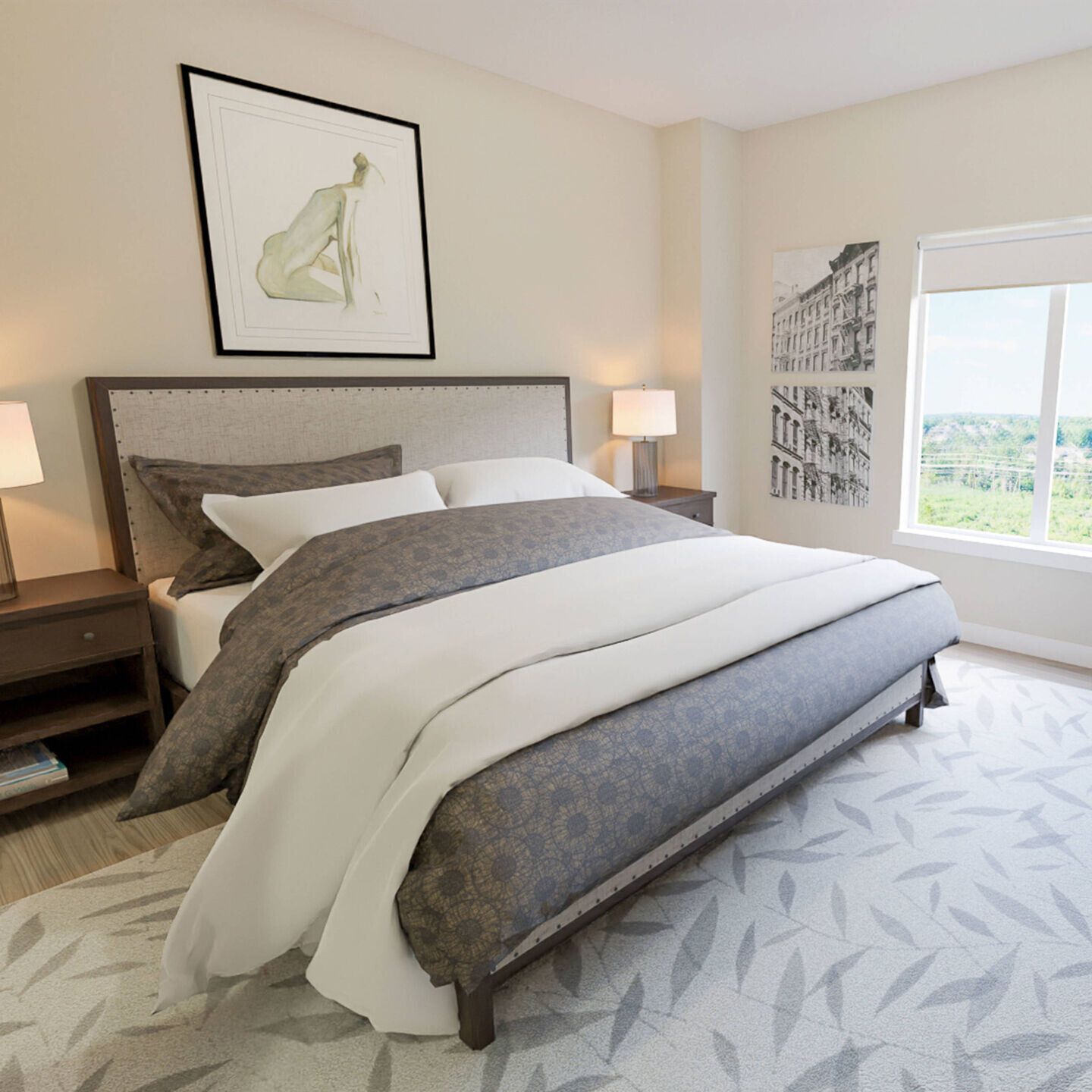
This complex was built to the 2020 National Building Code (NBC) of Canada. Every 5 years, the National Research Council of Canada releases an updated version of the Canadian NBC to help fight the effects climate change has on buildings and to standardize building practices across the country. The code will be updated next in 2025.
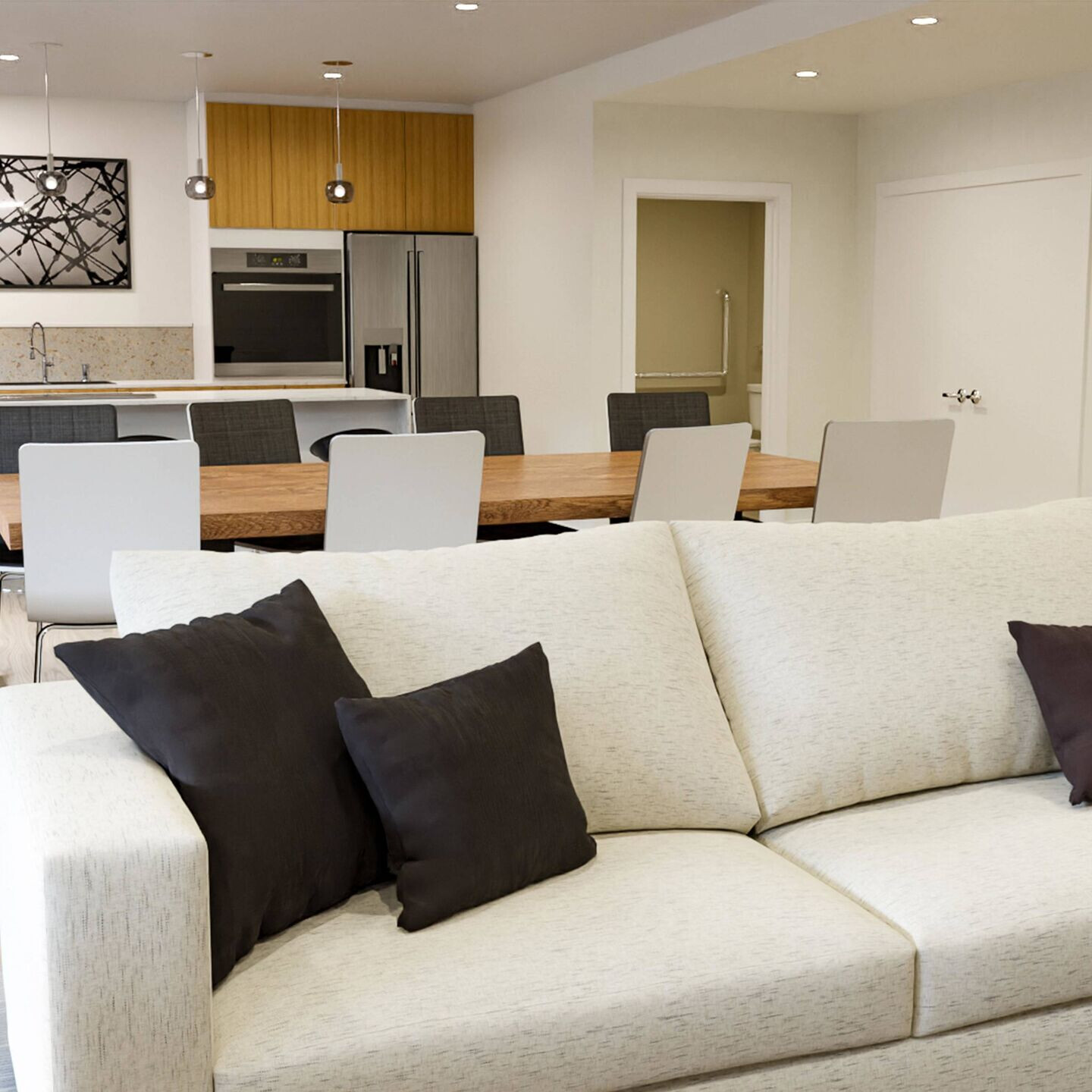
It is important to note that the code has no legal status unless it is adopted by a jurisdiction that regulates construction. Consequently, the Prince Edward Island province is one of those jurisdictions that has chosen to enforce building practices. And as of March 2021, they have adopted the 2020 NBC and they have plans in place to adopt the 2025 NBC at that time.
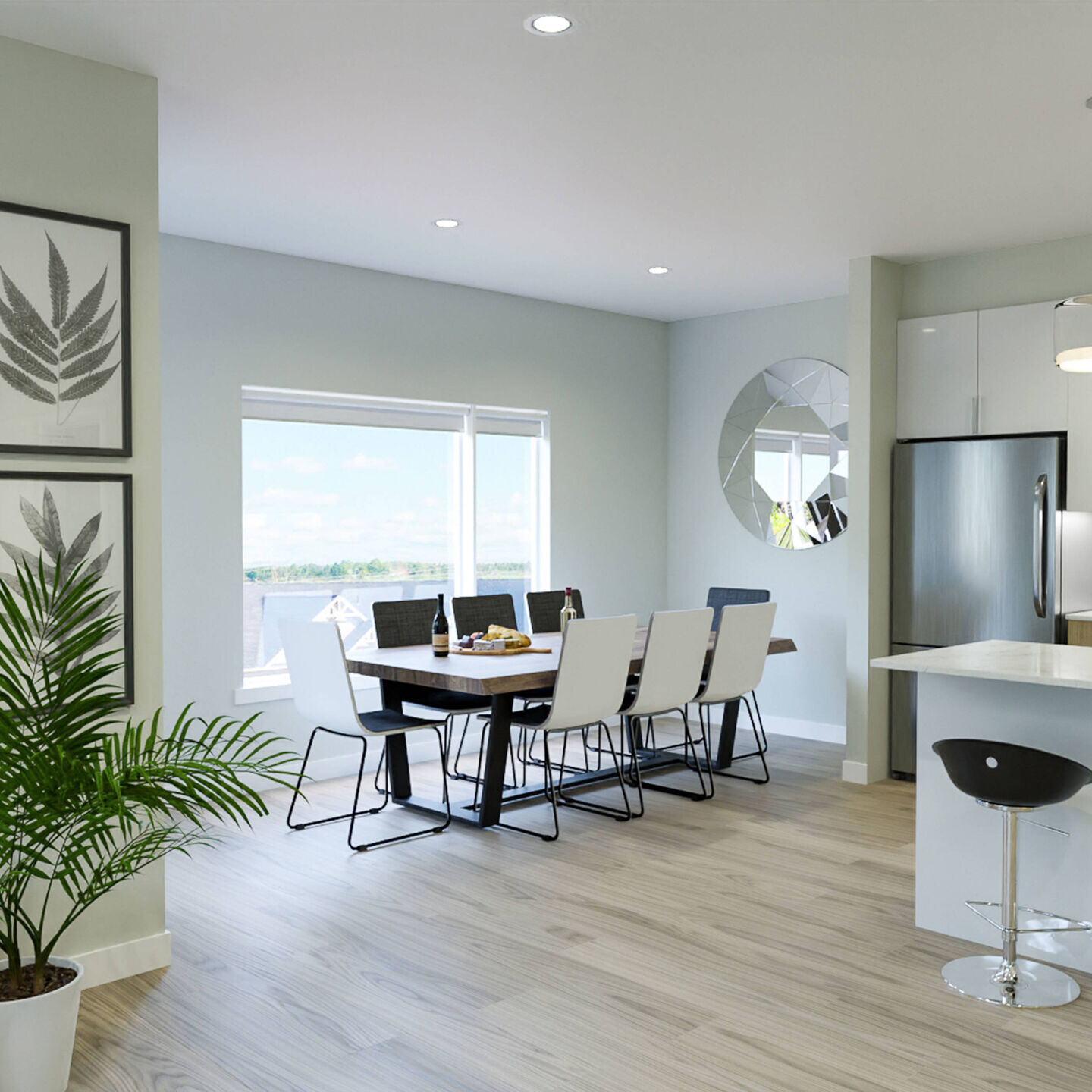
For now, construction personnel responsible for building West Royalty Suites (fully constructed in the March of 2022) had to use the 2020 NBC. From this version of the code, the ventilation requirements differ from years past as ANSI/ASHRAE has modified and improved their standards with the times. Specifically, the 2019 version of ANSI/ASHRAE 62.1 added several pages of detailed tables that give specific levels of ventilation rate within various building examples.
Specifically, section 6.3.1.1.2 of the 2020 NBC, which reads,
“… the rates at which outdoor air is supplied in buildings by ventilation systems shall not be less than the rates required by ANSI/ASHRAE 62.1, “Ventilation for Acceptable Indoor Air Quality,” as a minimum:
a) Section 6.2, Ventilation Rate Procedure, excluding the exception stated in Section 6.2.7.1.2 and note H of Table 6.2.2.1….”
According to this section of the code, each apartment unit would require an outdoor airflow rate of 0.06 CFM/sq. ft. introduced into the living areas. The units at West Royalty Suites range in size from 670-1,217 sq. ft. This means the largest apartment units would require a nominal supply of 77 CFM of fresh air brought into the indoor space.
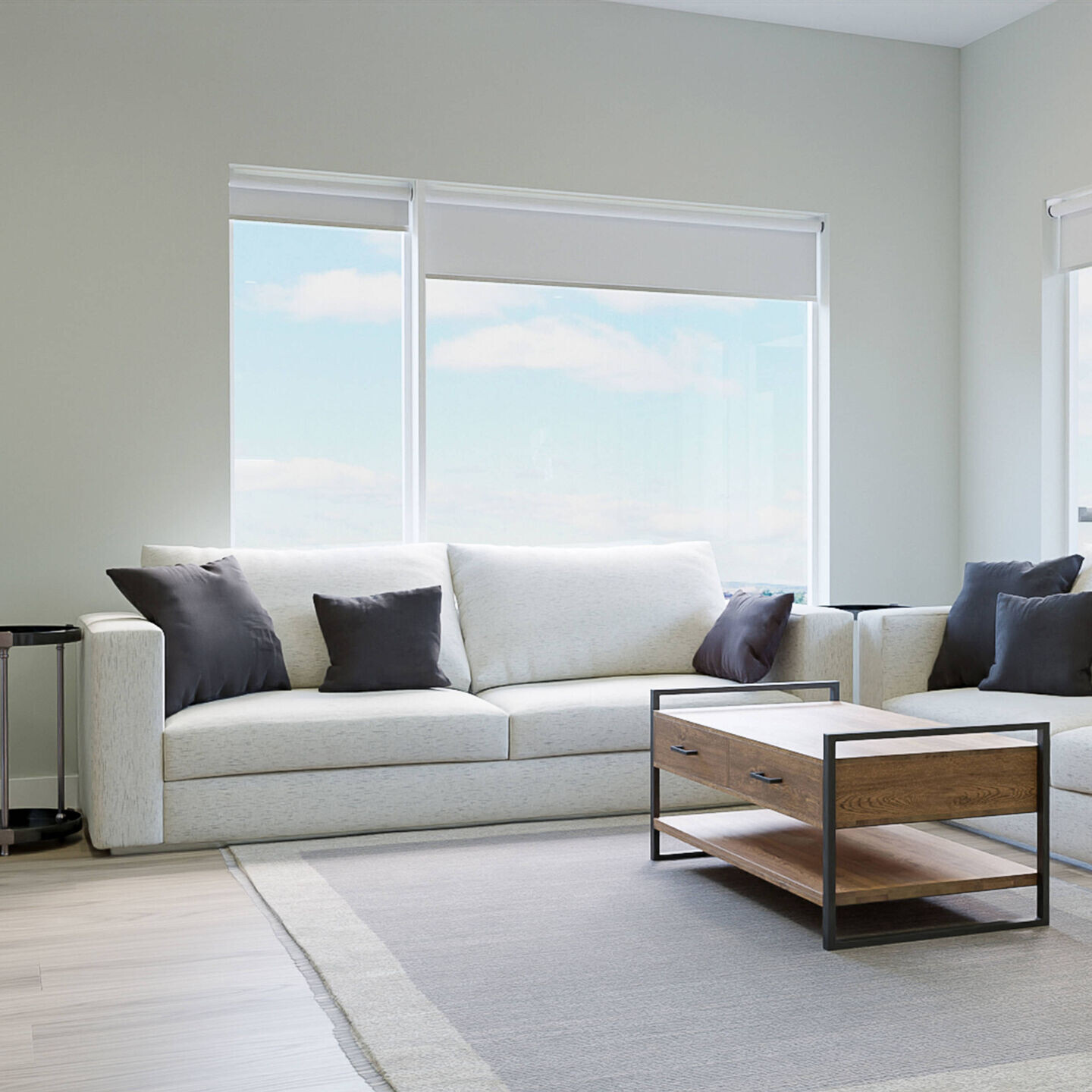
To satisfy Code, M. Lawrence Engineering Ltd. chose HERO® Fresh Air Appliances to ventilate the apartments. These appliances temper the incoming fresh air to optimize the energy required to condition each individual space. Additionally, because these appliances are HVI-certified, they satisfy the necessary outdoor air rate of the ANSI/ASHRAE 62.1-2019.
Even though the airflow required was double and almost triple with some of the appliances used, the client wanted HEPA filtration. On top of the standard MERV3 filters, each HERO appliance can be fitted with an additional filter: MERV8, MERV13, or HEPA. Therefore, this was the recommendation from the design team to satisfy the request.
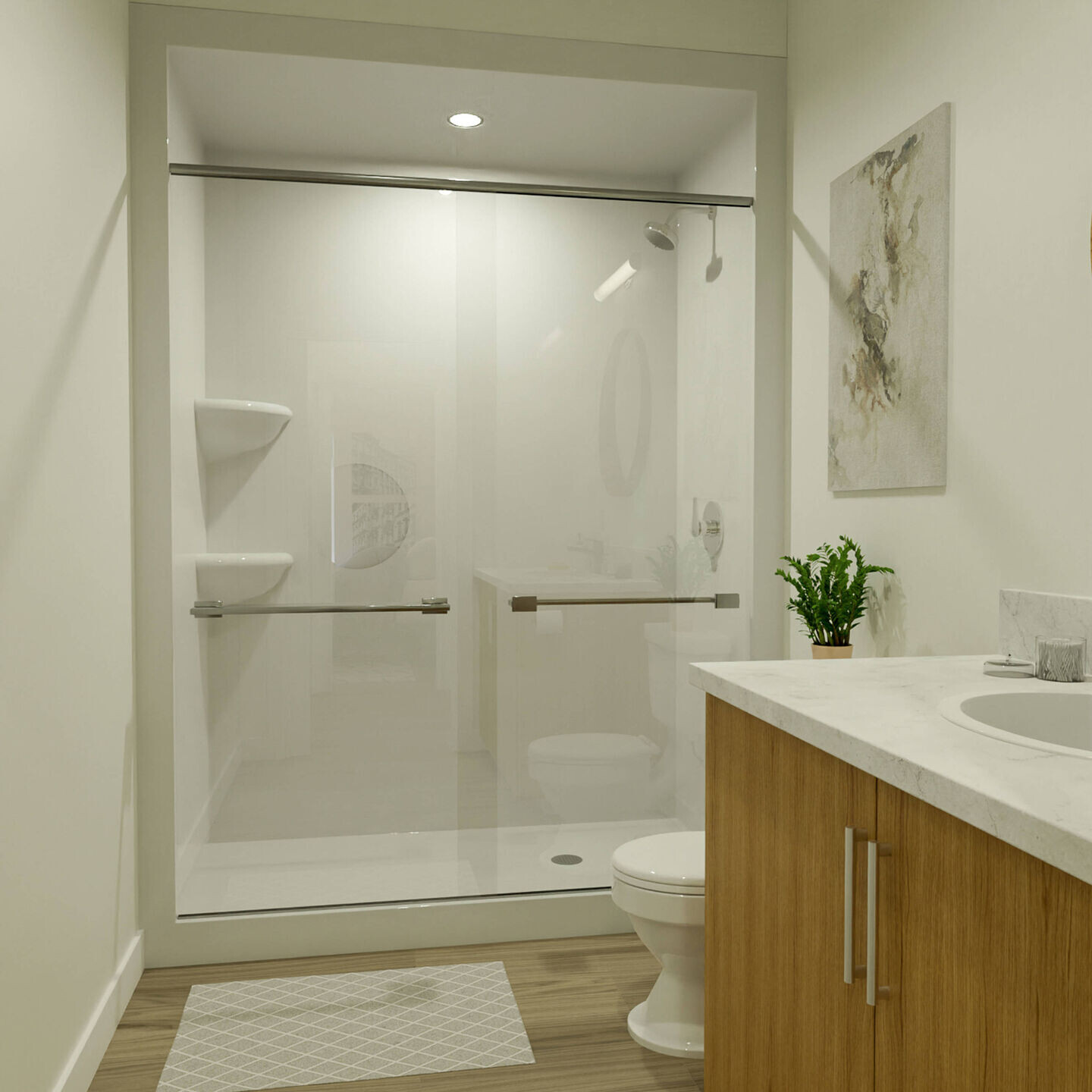
Three other products used within the suites are the RTS2 and RTS5 push-button controls and the ECO-Touch® AUTO IAQ. Each push-button control was placed in the kitchen and bathroom in each suite for on demand exhaust ventilation.
The ECO-Touch controller balances the appliance’s airflow to ensure a neutral air pressure scheme was kept intact. Additionally, each resident can set this control to “ECO” mode for automatic ventilation operation that changes based on the percentage of indoor relative humidity, the total volatile organic compounds (TVOCs) within the space, and user preferences.




