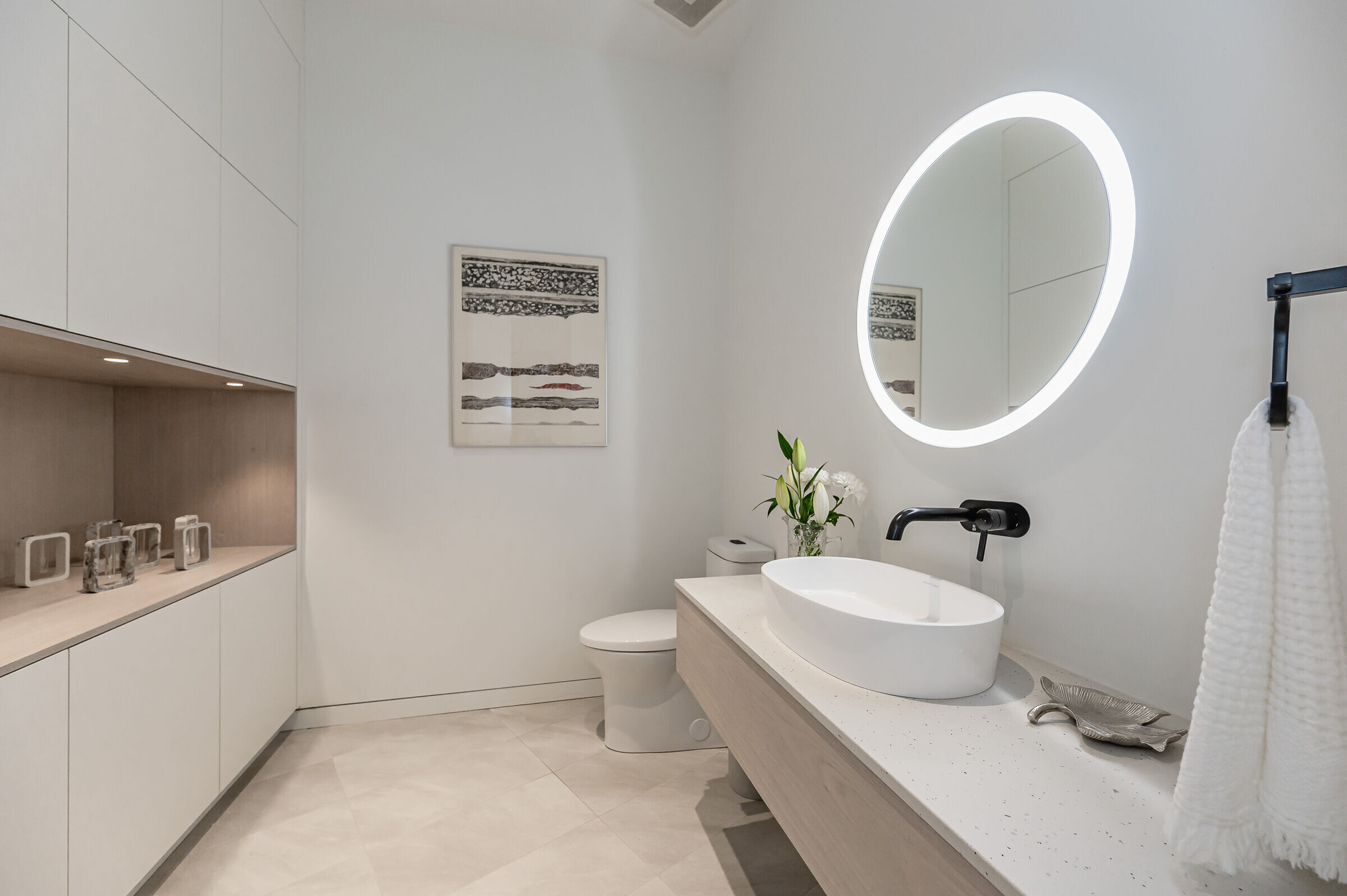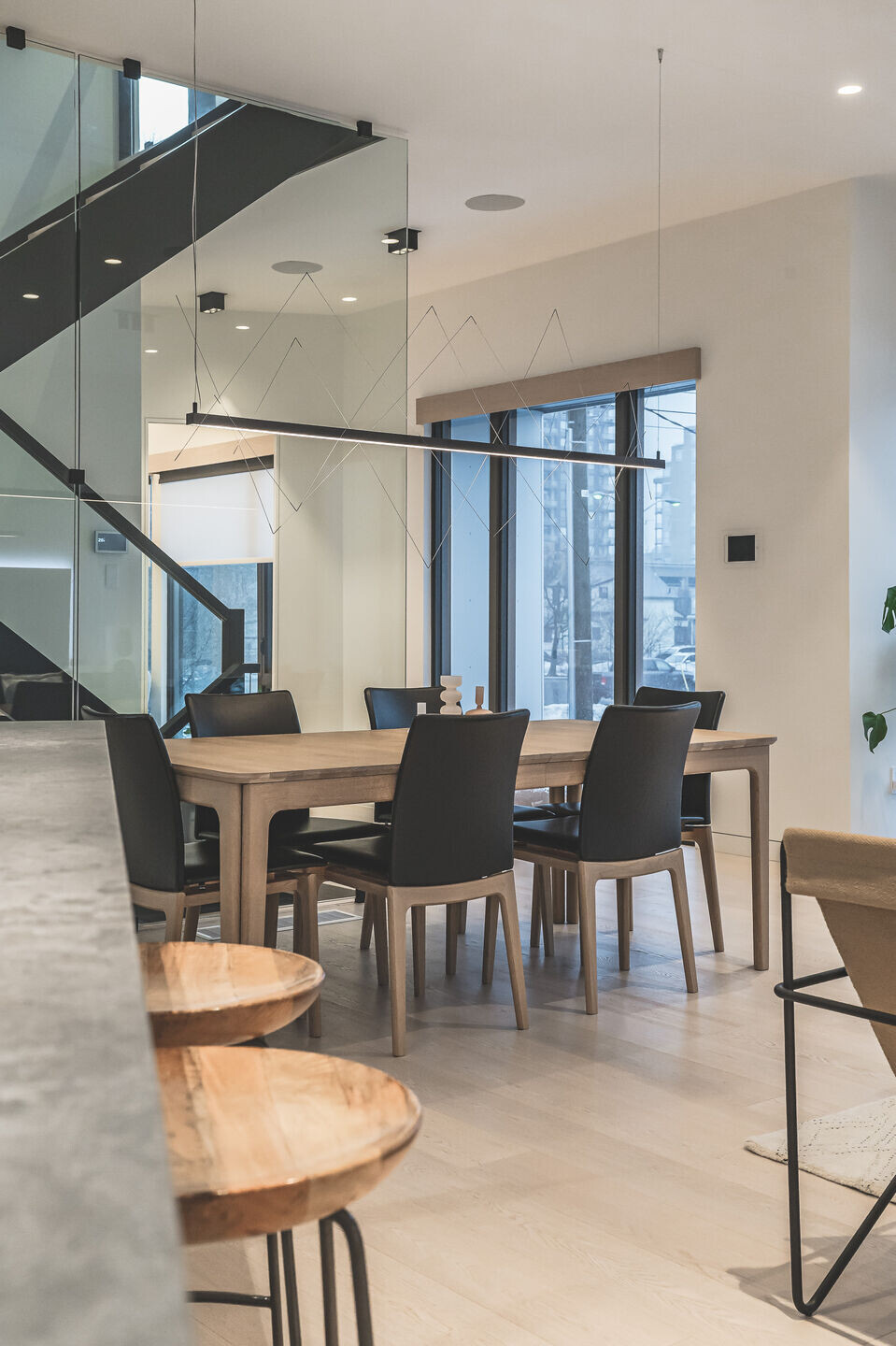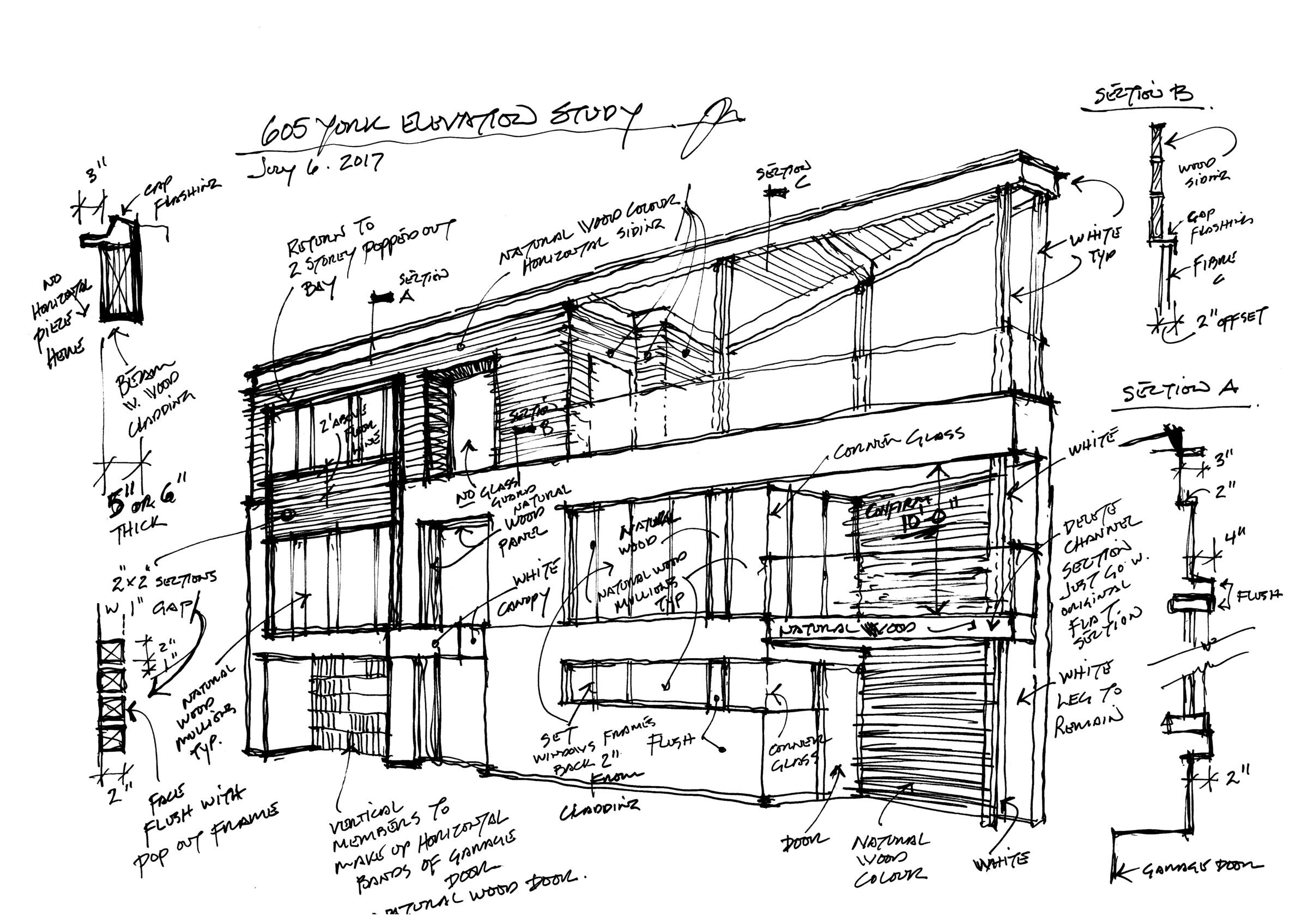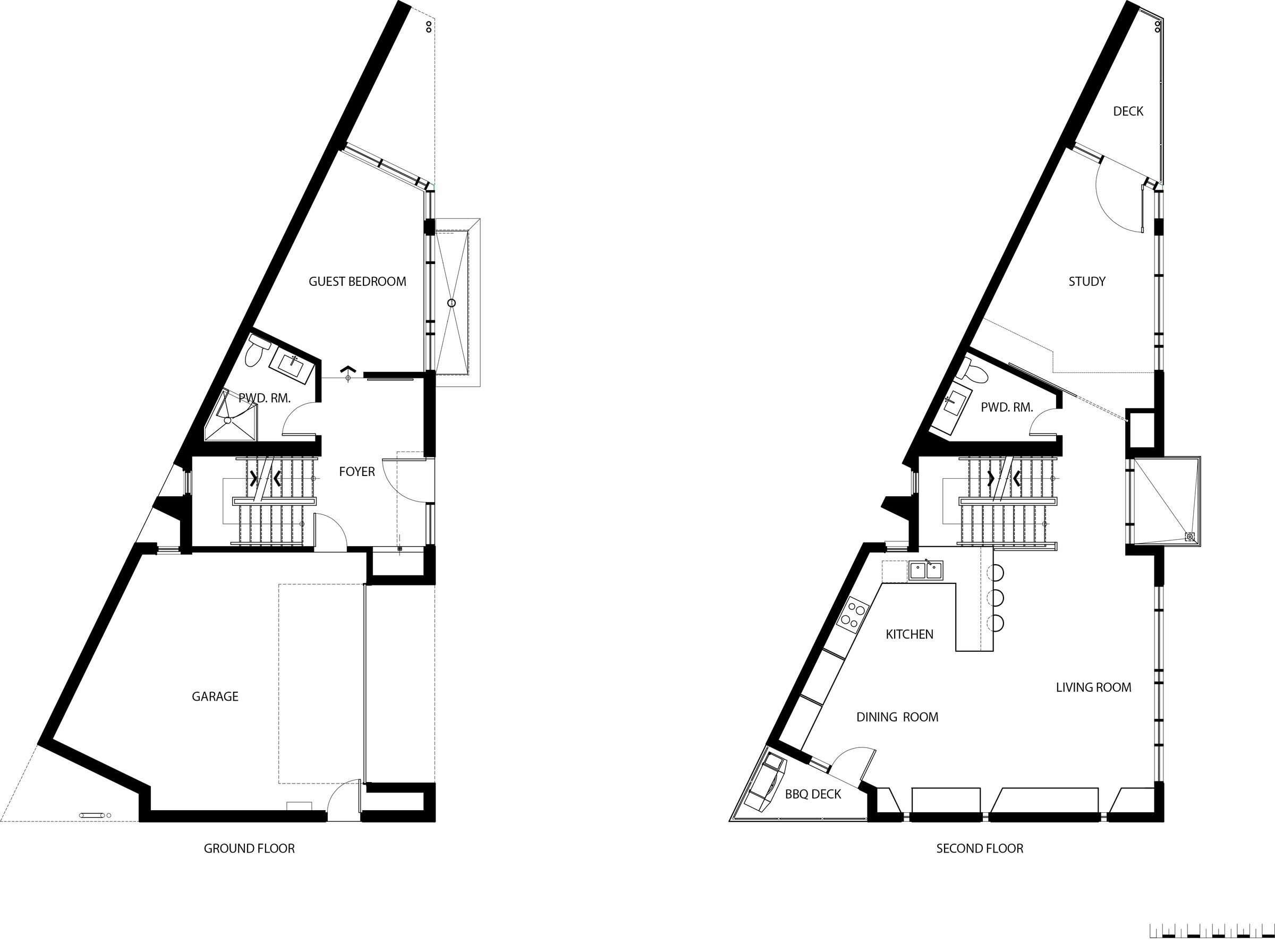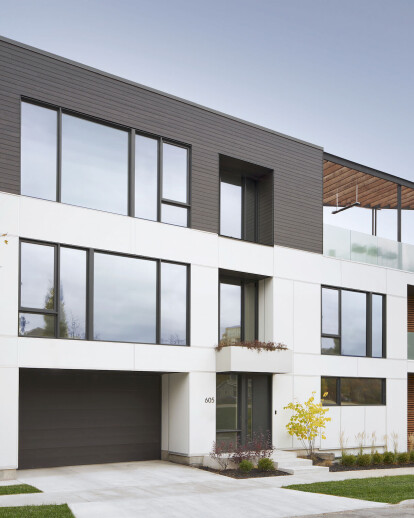As the old railways crisscrossed and bisected our City, they did so with their usual efficiency and urban apathy, leaving many orphaned and irregular parcels of land in their wake. One such area is located at the interruption of the street line where it abruptly converges with a spur line. The once essential but now abandoned infrastructure has since been repurposed into a beautiful amenity and graciously granted back to the public in the form of the Iron Horse Trail; a pedestrian pathway traversing Kitchener and Waterloo.
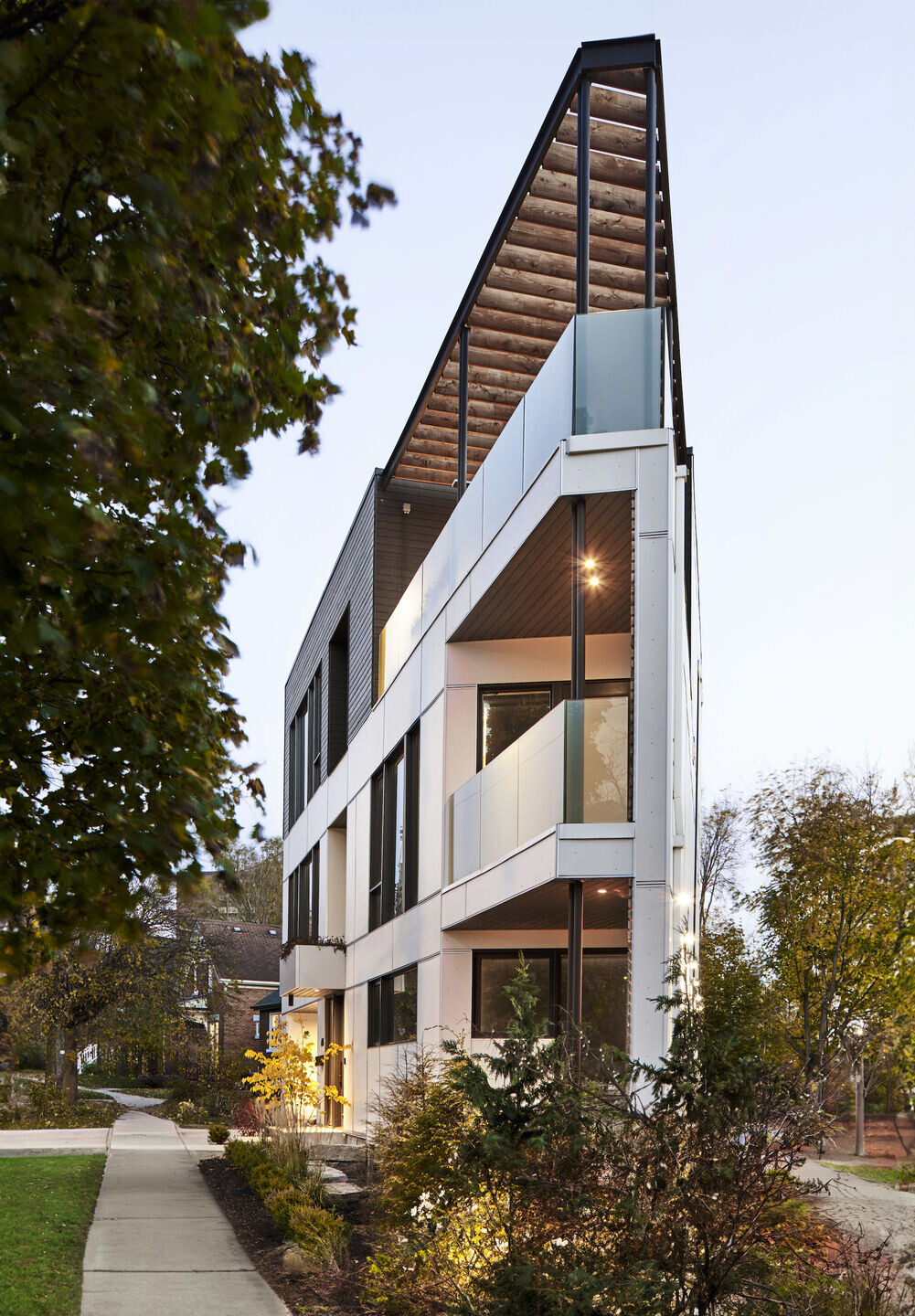
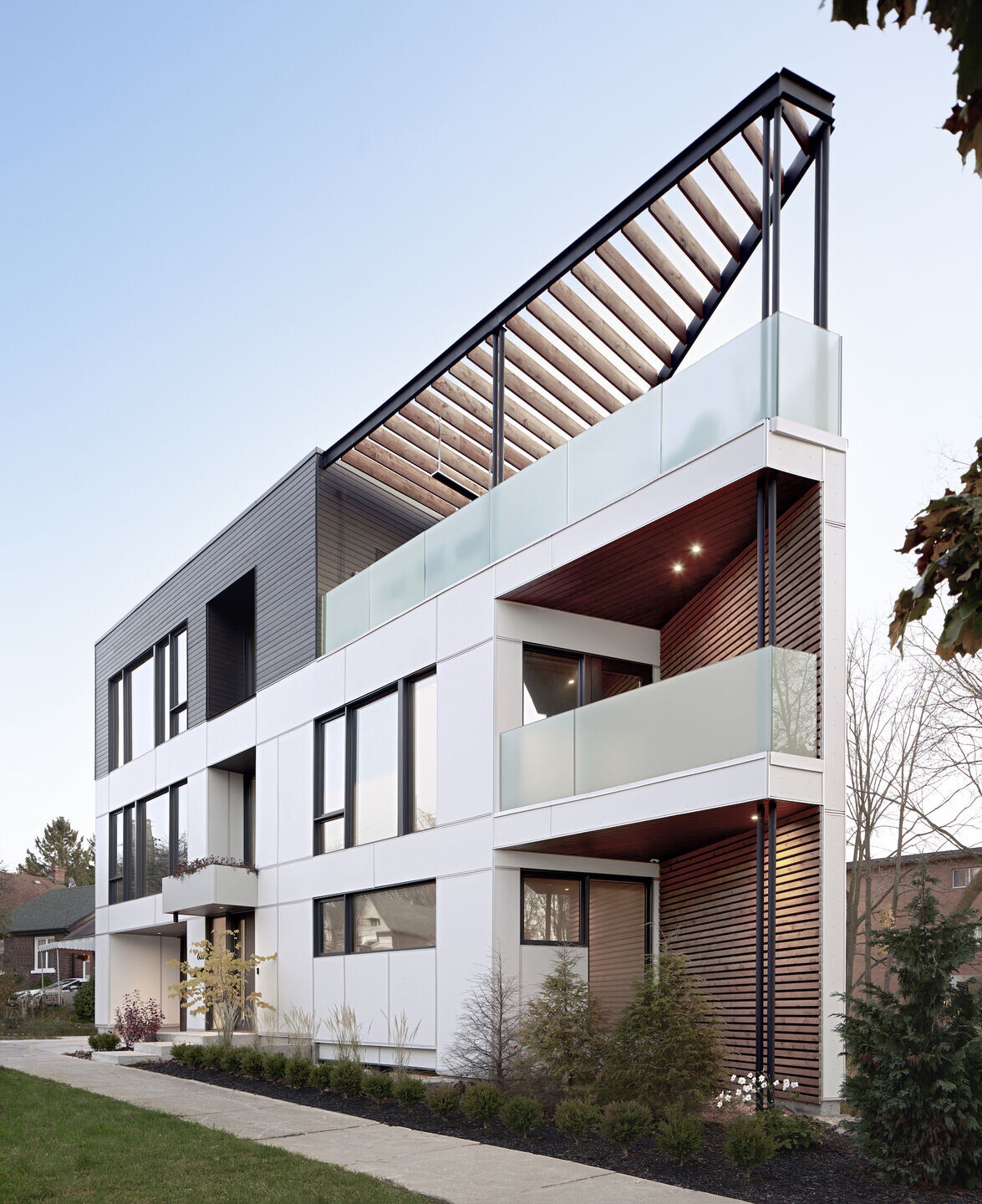
But what of the misshapen and unusable misfit property that remained - not unlike so many others, which often seem to be the only ones left for development.
Applying the usual orthogonal mind-set and additive methodology to this triangular leftover would be the difficulty, and what would prevent others from even making an attempt.
In order to push the apparent limits of its size and suitability, and ultimately realize the full potential of this Site, an inverted and more subtractive approach was used instead.
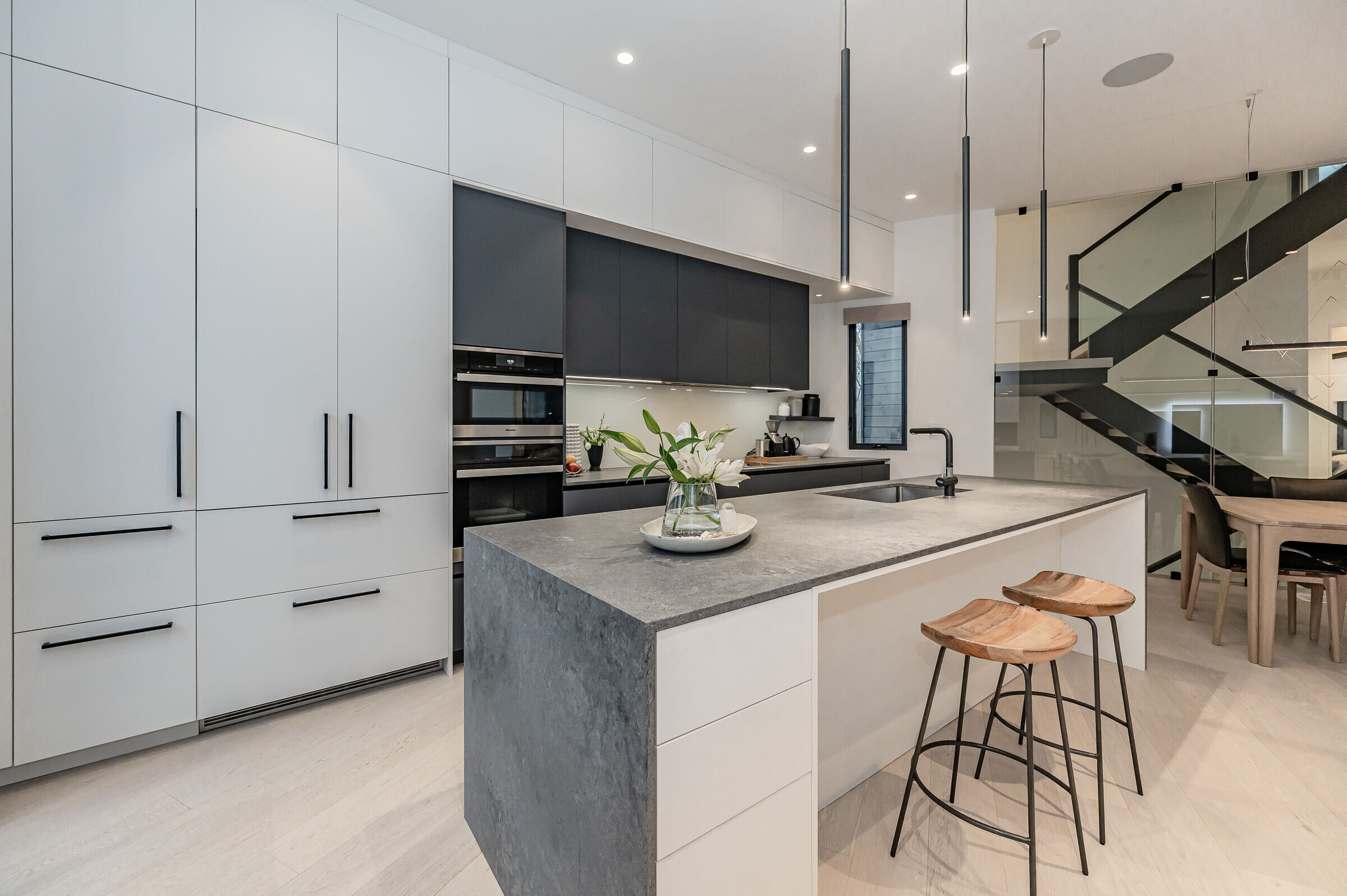
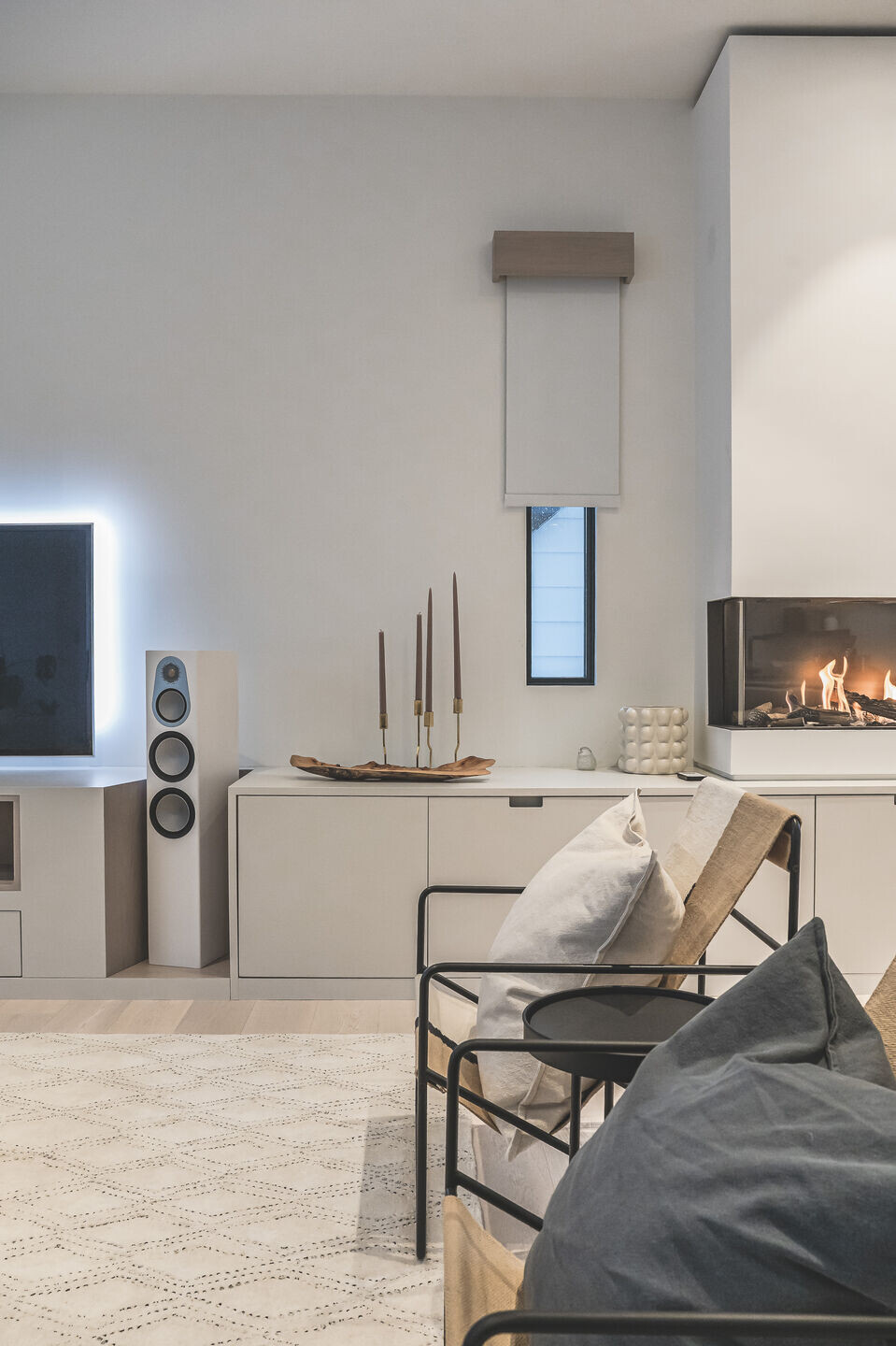
It began with a three-dimensional extrusion of the entire location up to maximum height. Removed from it then, were the various front yard, side yard and peculiar radial corner setbacks required, with the exception of a rear yard setback not required, which was a rare and welcome relief.
The resulting building mass is the bespoke architectural carving that stands here today. Its exterior treatment and finer details too, are appropriately understated as to reinforce rather than detract from this defining sculptural feature.
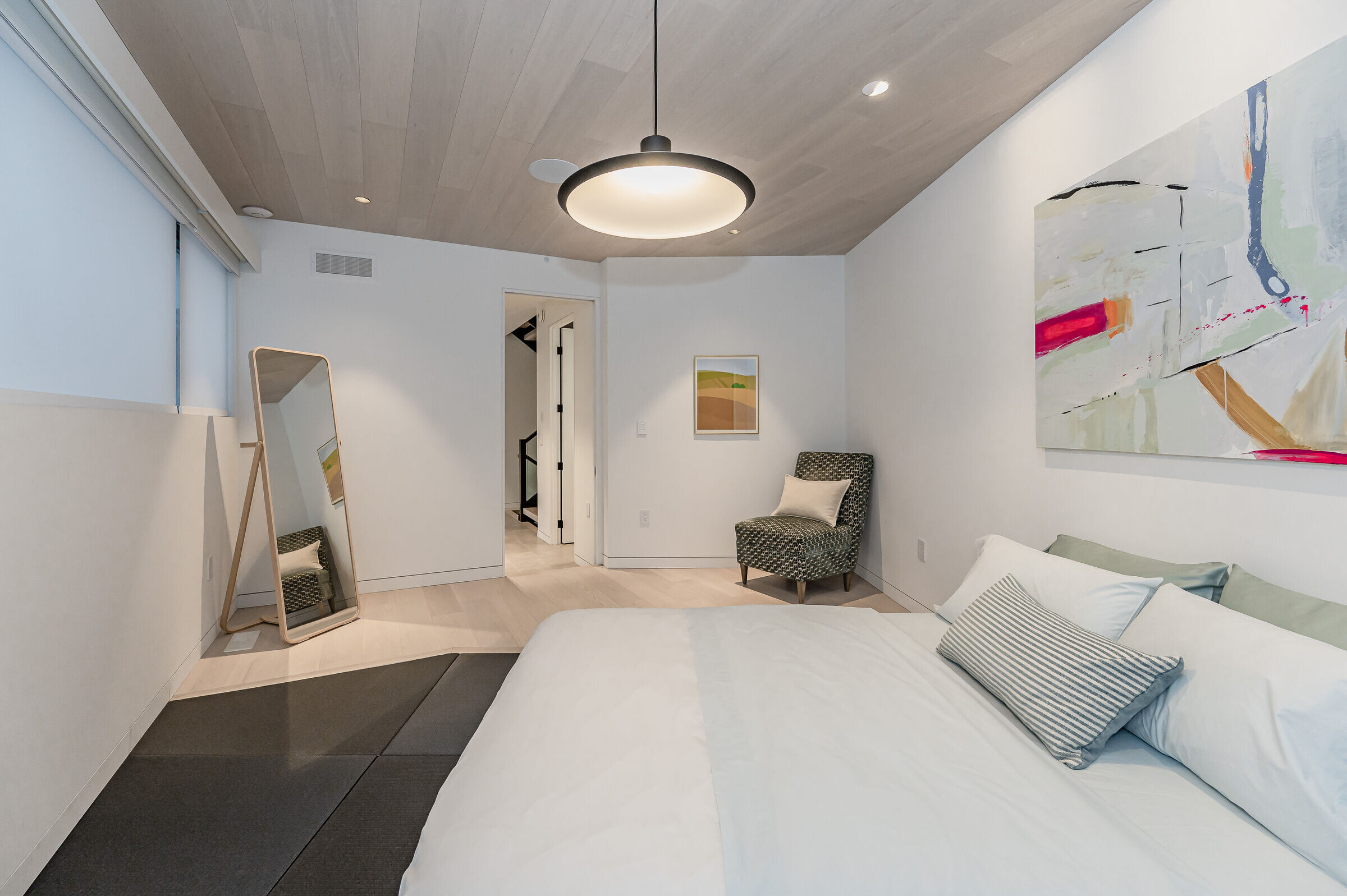
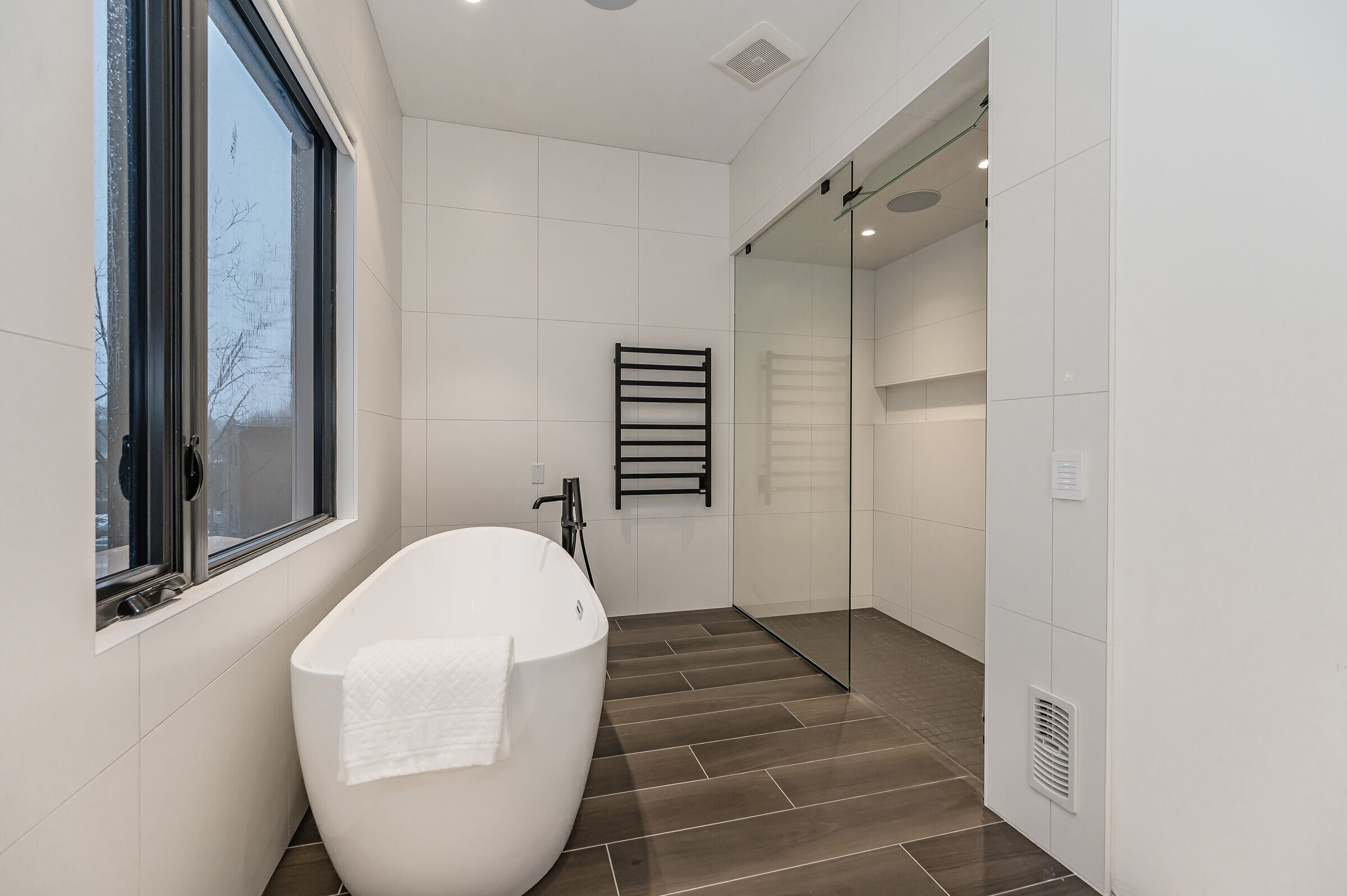
In keeping with the modernist movement of the 1930s, the focus of this type of architecture is on its function, as a means of being in a place and as a way to better facilitate living there. The exterior spaces are a direct extension of the interior spaces for living, dining and socializing. There are views in all directions. The interior is naturally bright and finishes are purposefully light. Everything is a celebration of the place itself, those surroundings, and is subservient to the quality of habitation therein.
An exceptional reuse, and bona fide residence out of the residual, if we may say so.
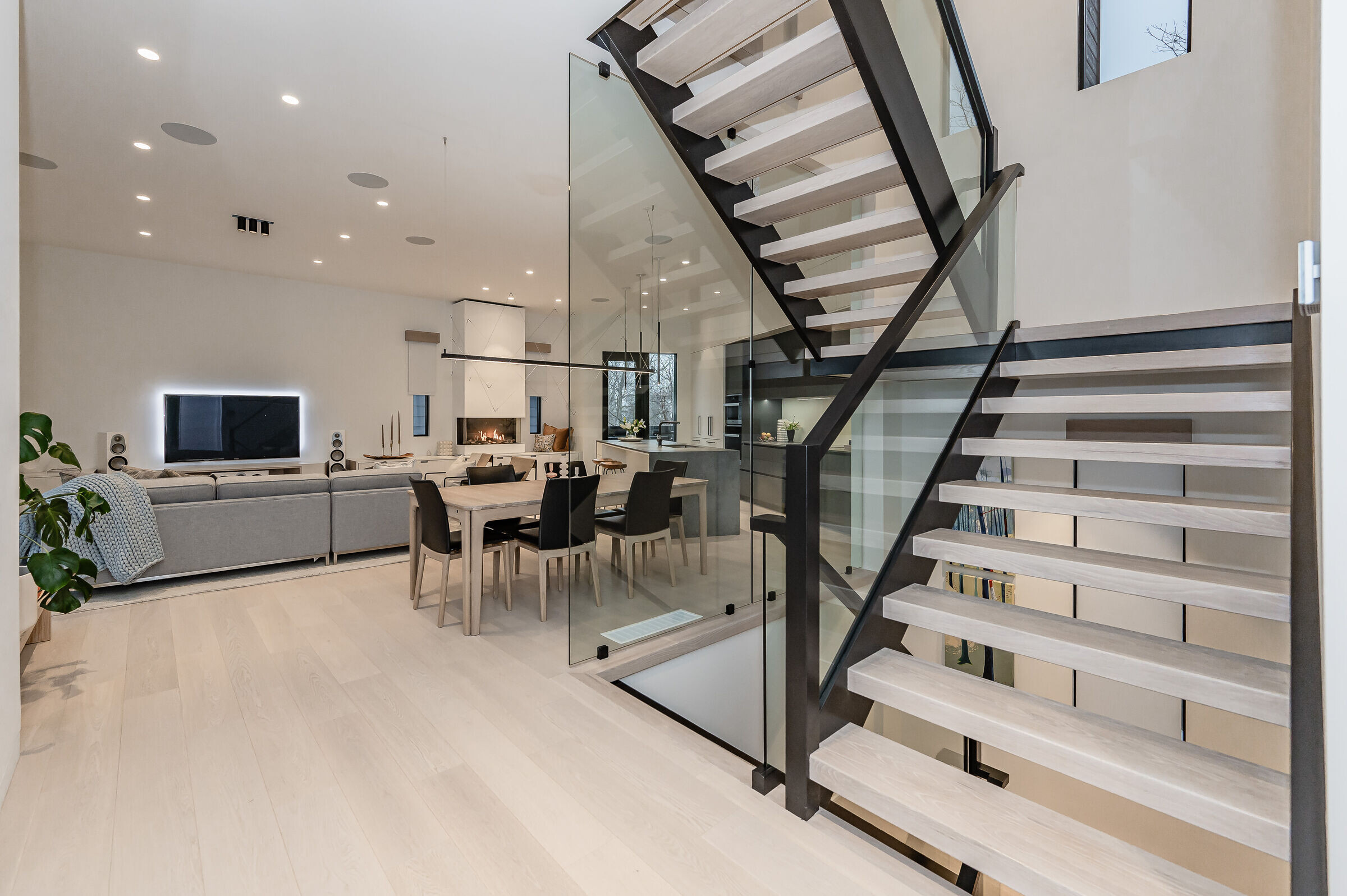
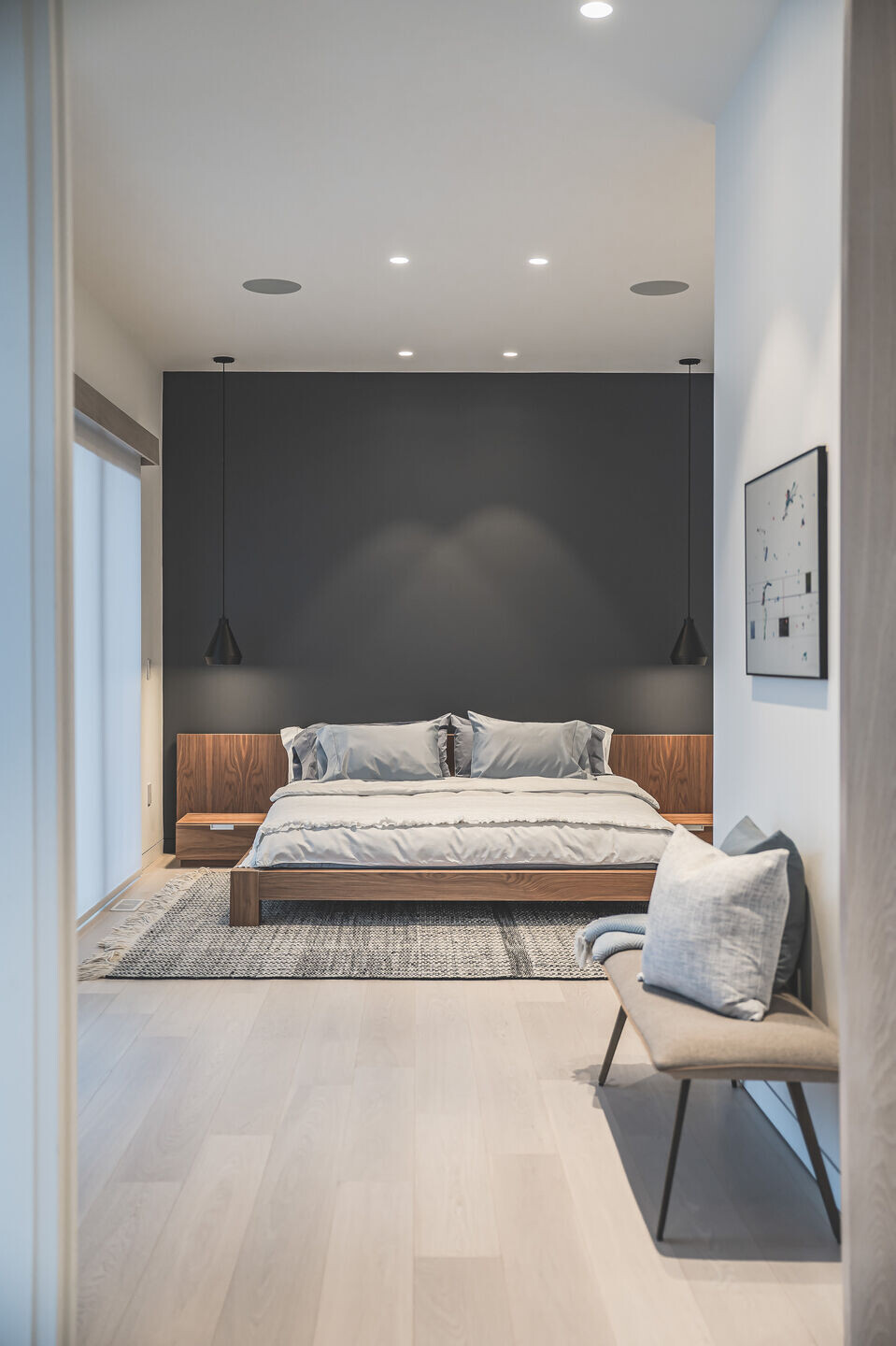
Team:
Architects: NEO Architecture Inc.
Photographers: Langen Studios, Colleen Whitney
