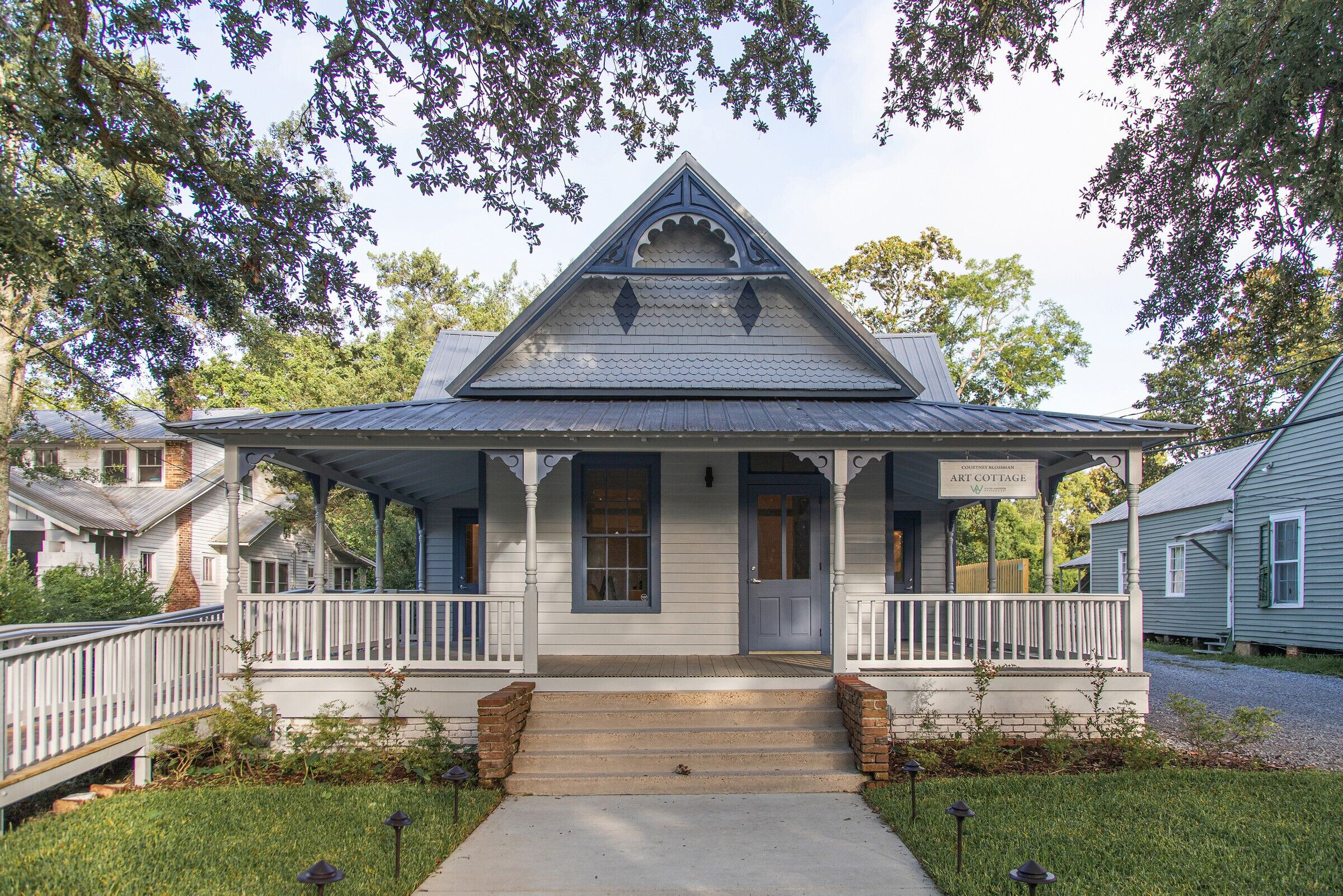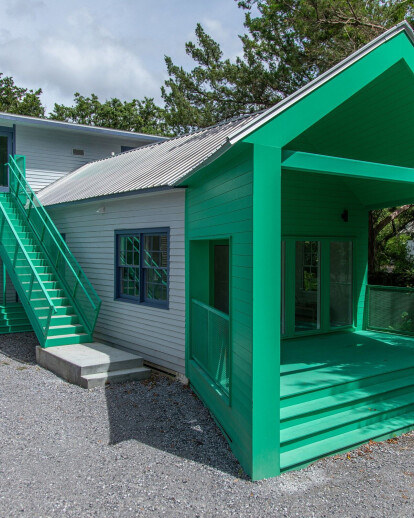The Walter Anderson Museum of Art asked the architects to design a renovation and restoration of a cottage the museum uses for educational classes, which had been deemed “The Art Cottage”. The renovation of the cottage, an 1890s Queen Anne structure, is the first phase in the museum’s new campus expansion, the Creative Complex, which will consist of classroom space, event space, and studios.

The project consisted of an interior reimagining, including relocating the stair (added during one of several renovations) to the exterior, opening up two small rooms into one large studio, adding a rear porch, reconfiguring the upstairs for guest lodging, and providing accessibility throughout.

The museum’s request was to show a progression through time—past to present—from the historic street elevation, through the interior, to the new porch. With this in mind, the front gallery was restored to its original layout with beadboard walls and ceiling, tongue and groove floor, and two doors leading into the main studio. The main studio that follows is an open workspace that pays homage to Anderson’s block prints via graphics on the ceiling.

This space is used for classes, meetings, and exhibitions. Towards the rear of the cottage, there is a smaller studio—formerly a storage room—with windows overlooking a porch that appears to be exploding into the landscape. The porch, and its amphitheater stairs, provide space for outdoor classes, lectures, and concerts. It sets the tone for the second phase of the campus expansion. The teal color used throughout was derived from Walter’s boat.




Material Used :
1. Facade cladding:
Siding, 1x6 Wood Shiplap, Painted
Trim, 1x12 Cementitious Board, James Hardie
2. Flooring: Marmoleum, MCT, FORBO
3. Doors: Fiberglass, Exterior Door, Therma-Tru
4. Windows: Aluminum Clad, H3, Sierra Pacific
5. Roofing: Galvalume, Corrugated Metal
6. Interior lighting: Track, LAZER, HALO / Surface Mount, NUVO, SATCO
7. Interior furniture: Wood, Millwork, Custom













































