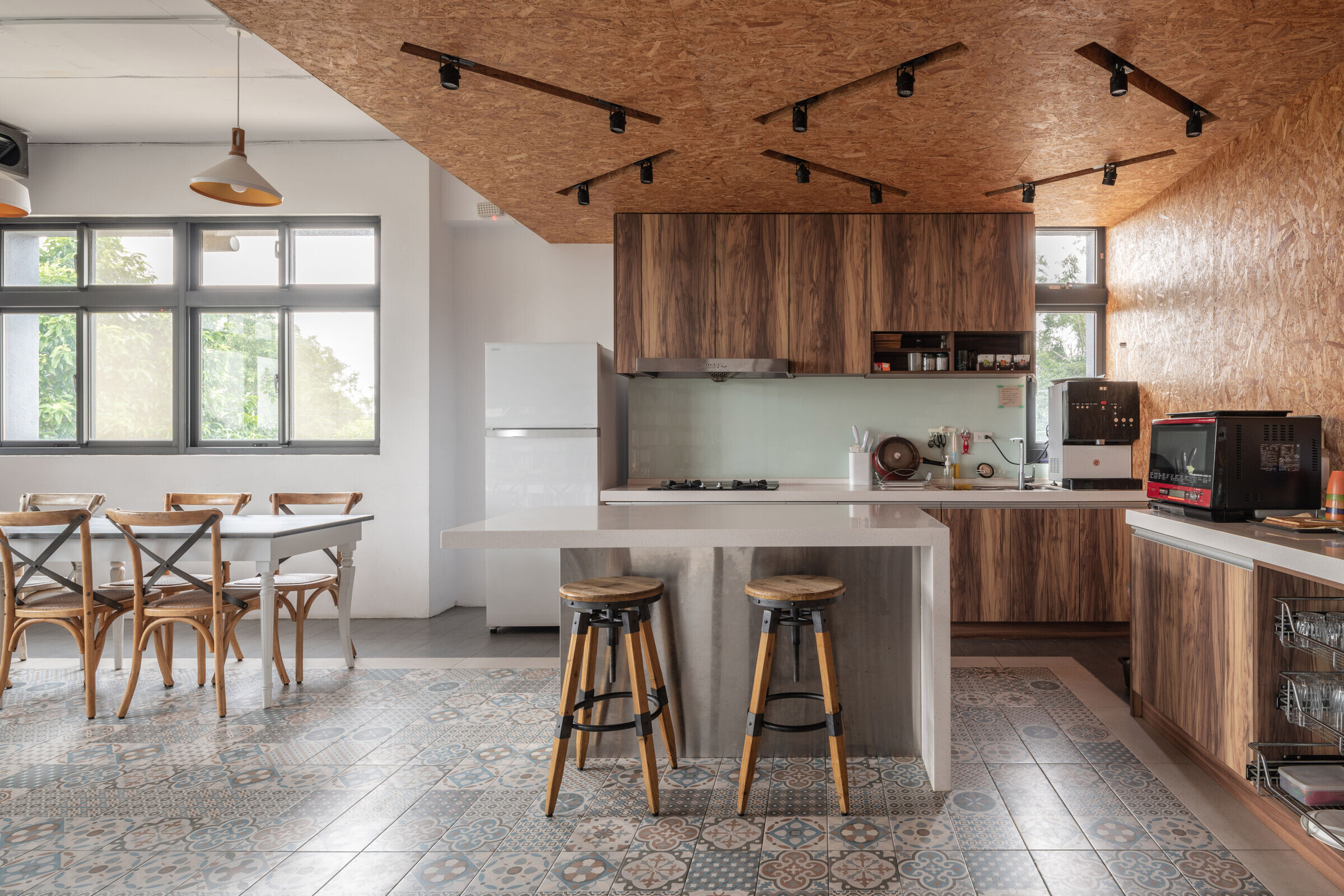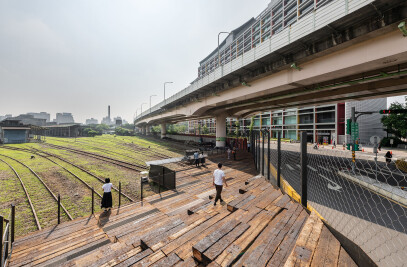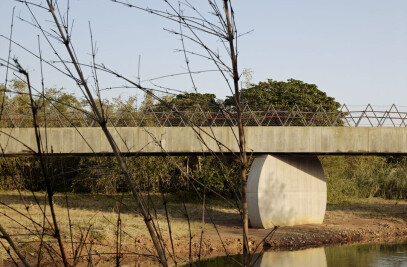In the last decade, a new tendency has sprung in Taiwan, I.e., the discovery of leisure and the possibility of inserting this activity into contemporary life and local economy. Several destinations have been progressively investigated and developed at various scales, the first being the seaside and unique mountain destinations. The countryside has remained at bay for some time, but the growing sensibility for the landscape has also made the new trend enter this environment.
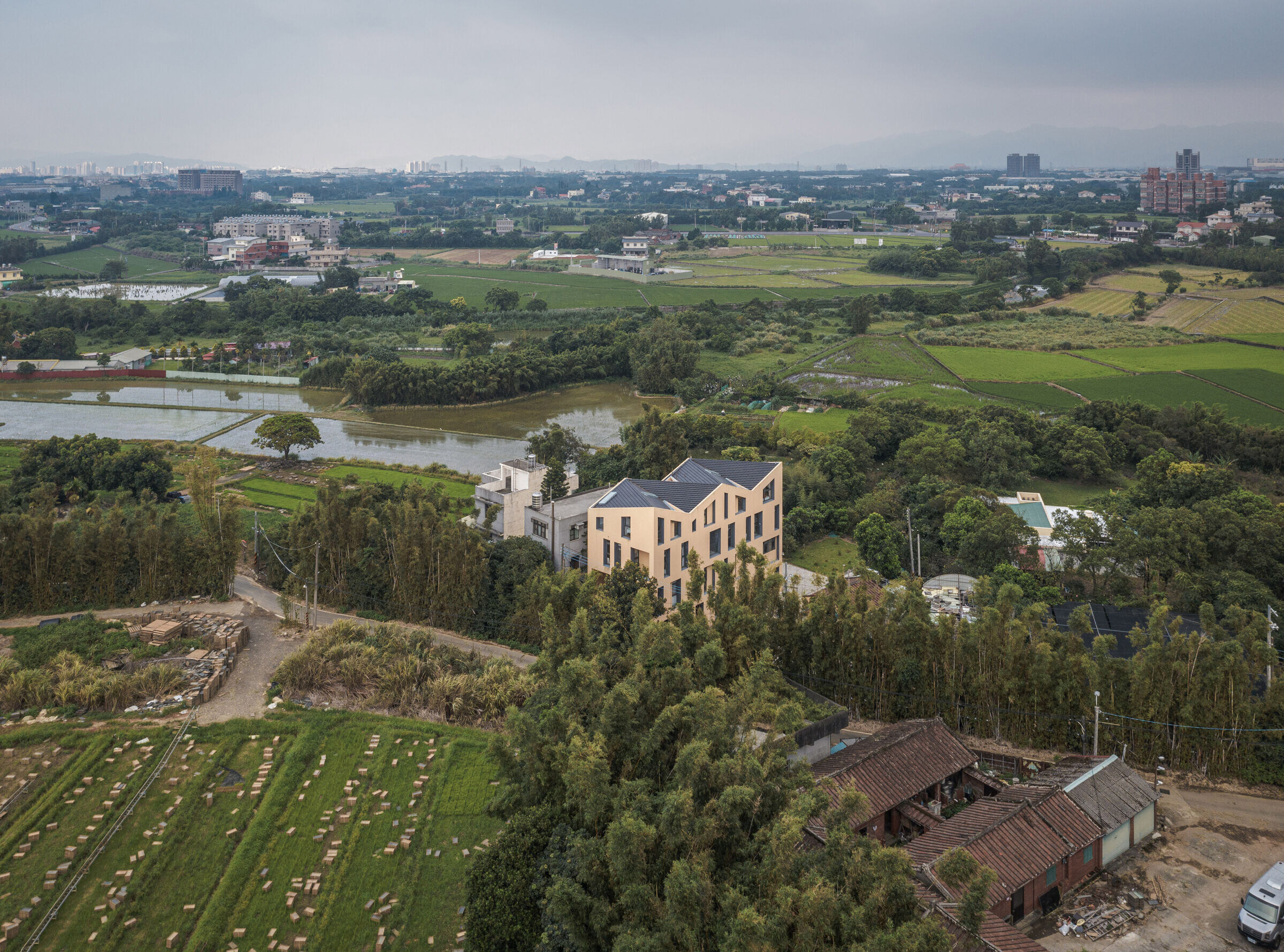
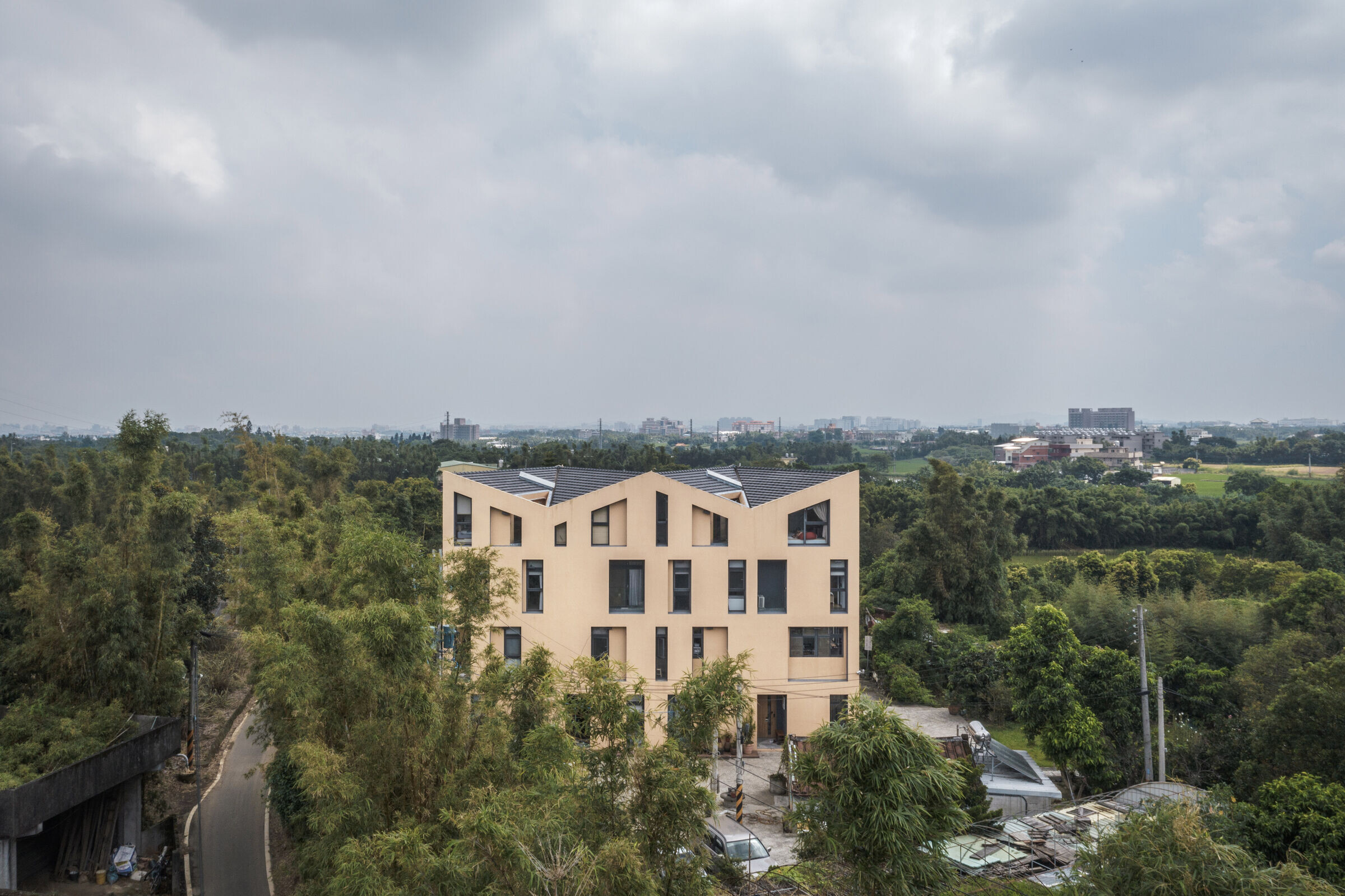
The task of this project was to investigate and implement a new architectural typology -i.e., a multistorey B&B- for the Taiwanese agricultural countryside. In particular, the project site was in Taoyuan, a county characterized by hilly topography and an overabundance of natural and artificial water systems with scenic character.
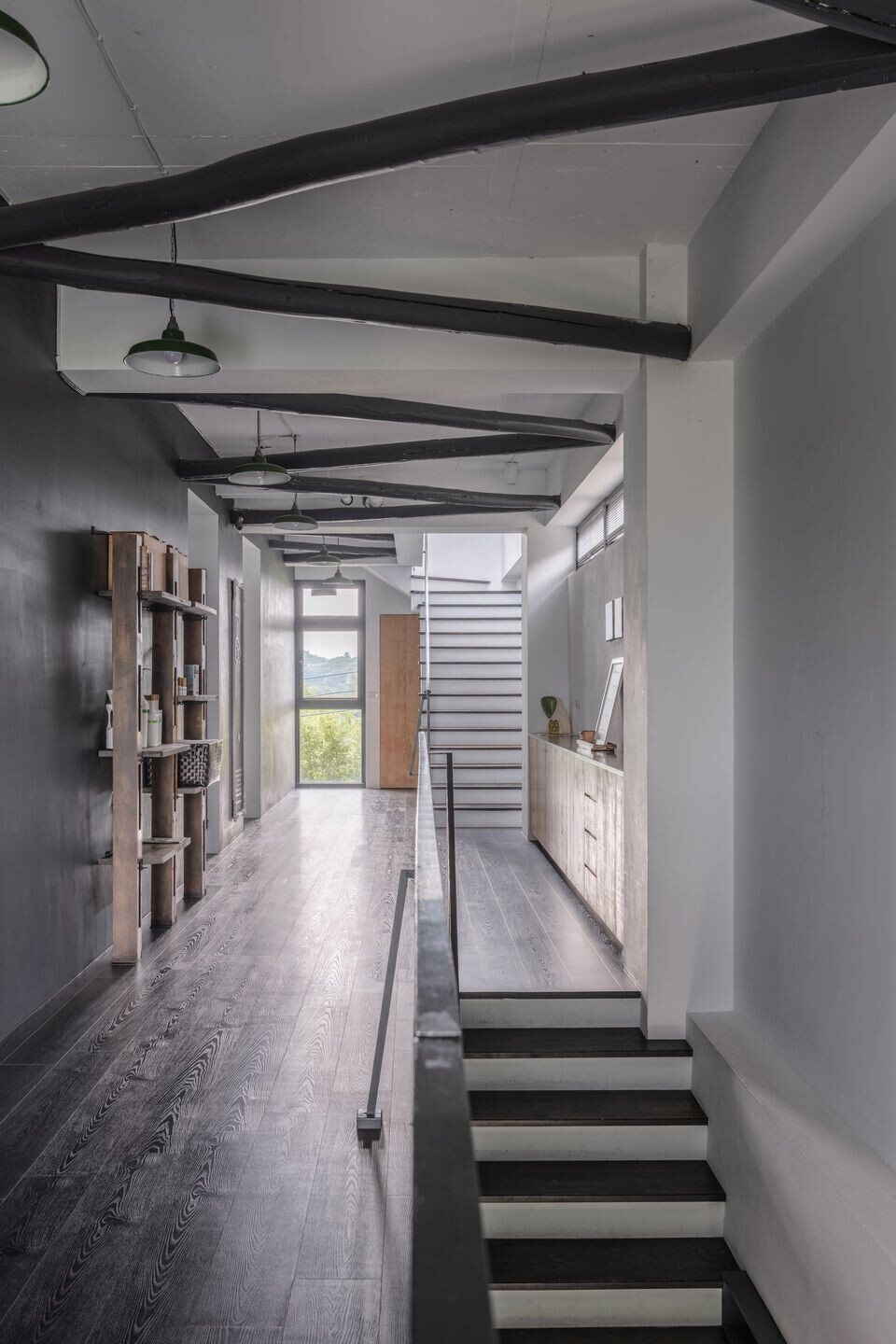
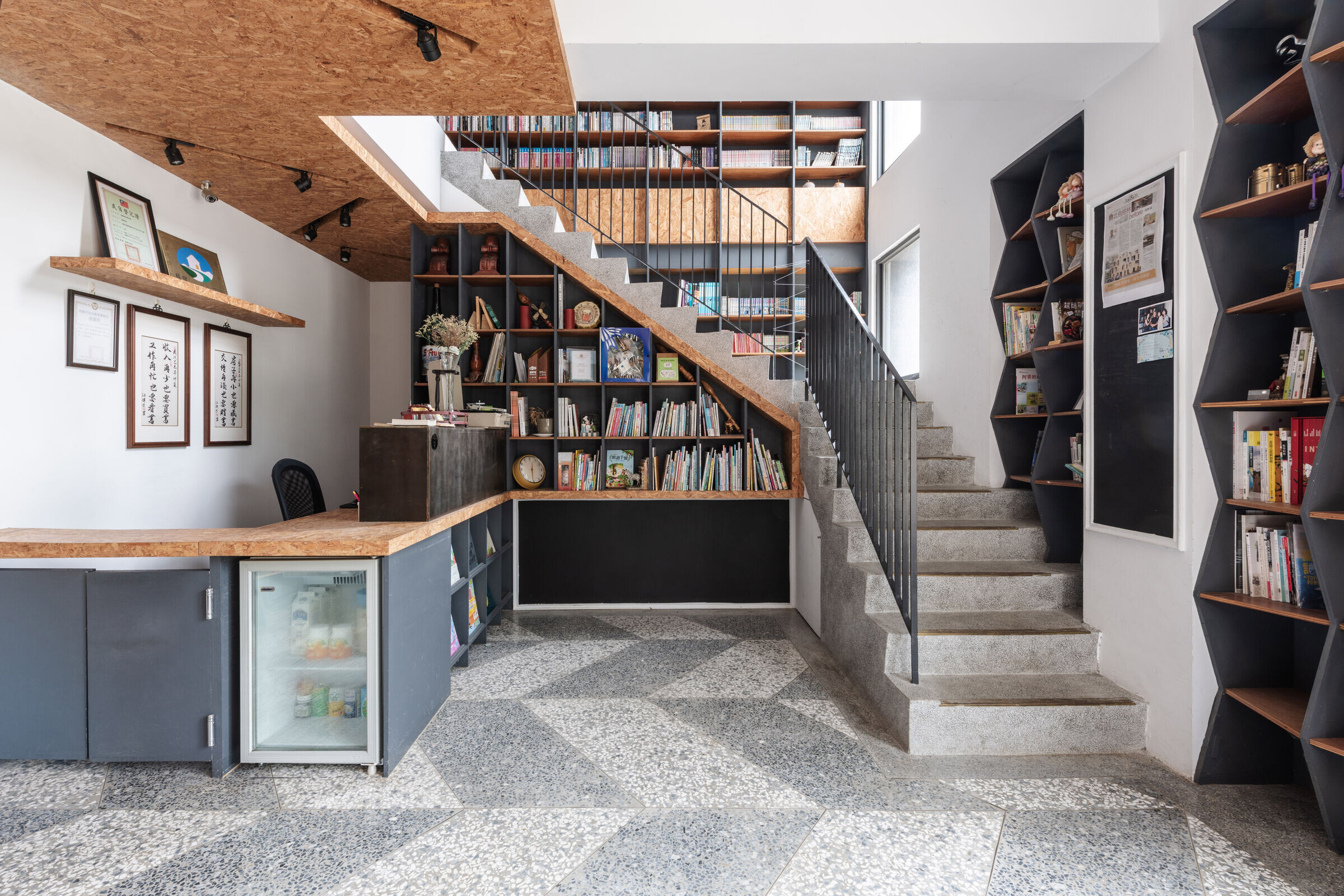
Considering the possibility of building up to four stories and the need to provide each of the guests the experience to access independent living units adequate for a weekend retreat, the functional program of the building has been organized in uncommon form. This has also taken the form of a reinterpretation of traditional U-shape rural housing type. Indeed, although collective facilities have been kept at the ground level, as it is commonly, the whole east facade of the building has been devoted to vertical circulation, with a staircase per living unit and large entrance areas at the floor acting the like of courtyard of traditional houses. The facades have been anyhow characterized by a sliding pattern of the openings that diversifies each living unit. Not only but also, portions of the roof have been turned into independent balconies, adding a further diversification of the living units and offering a multiplicity of entry points for natural light.
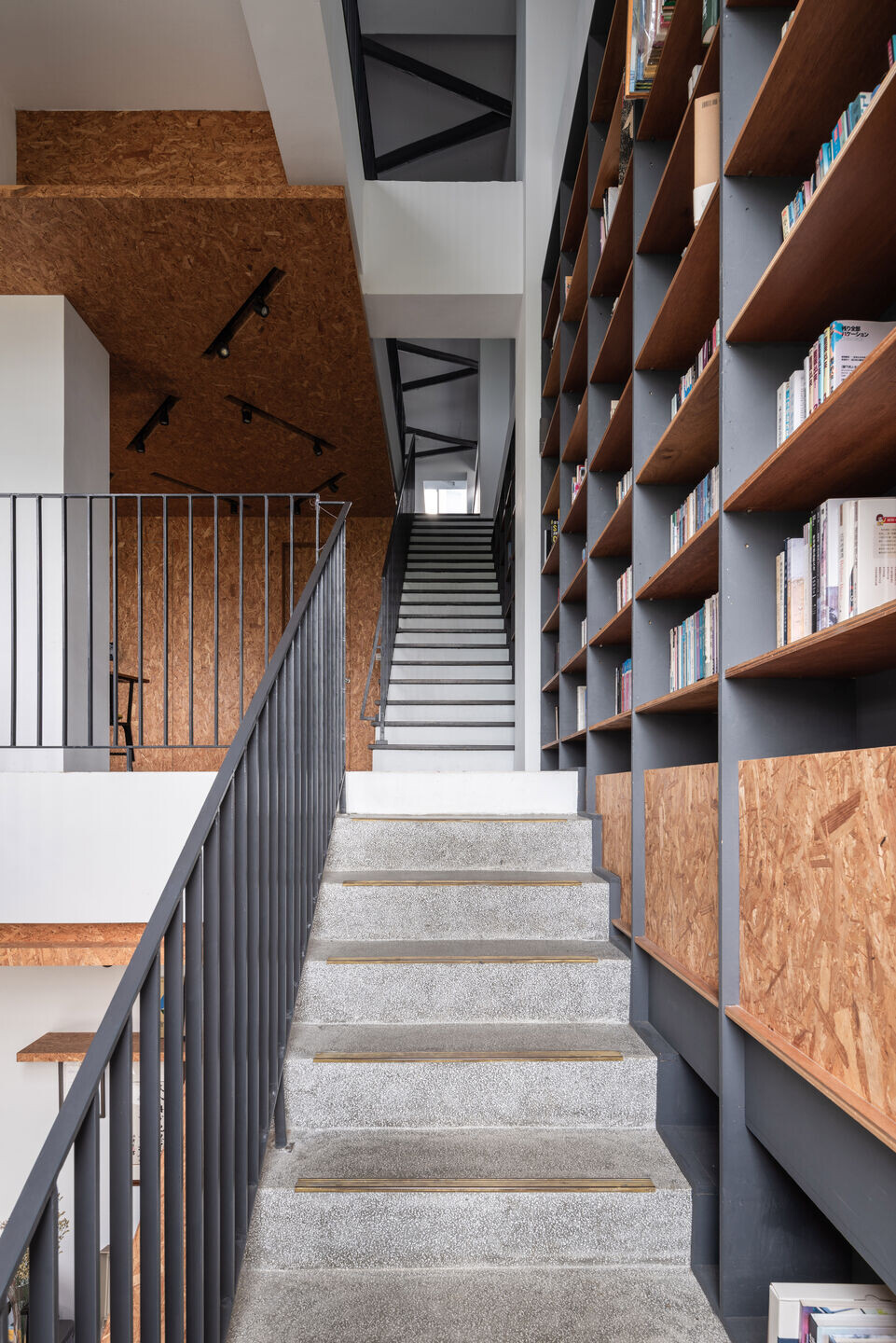
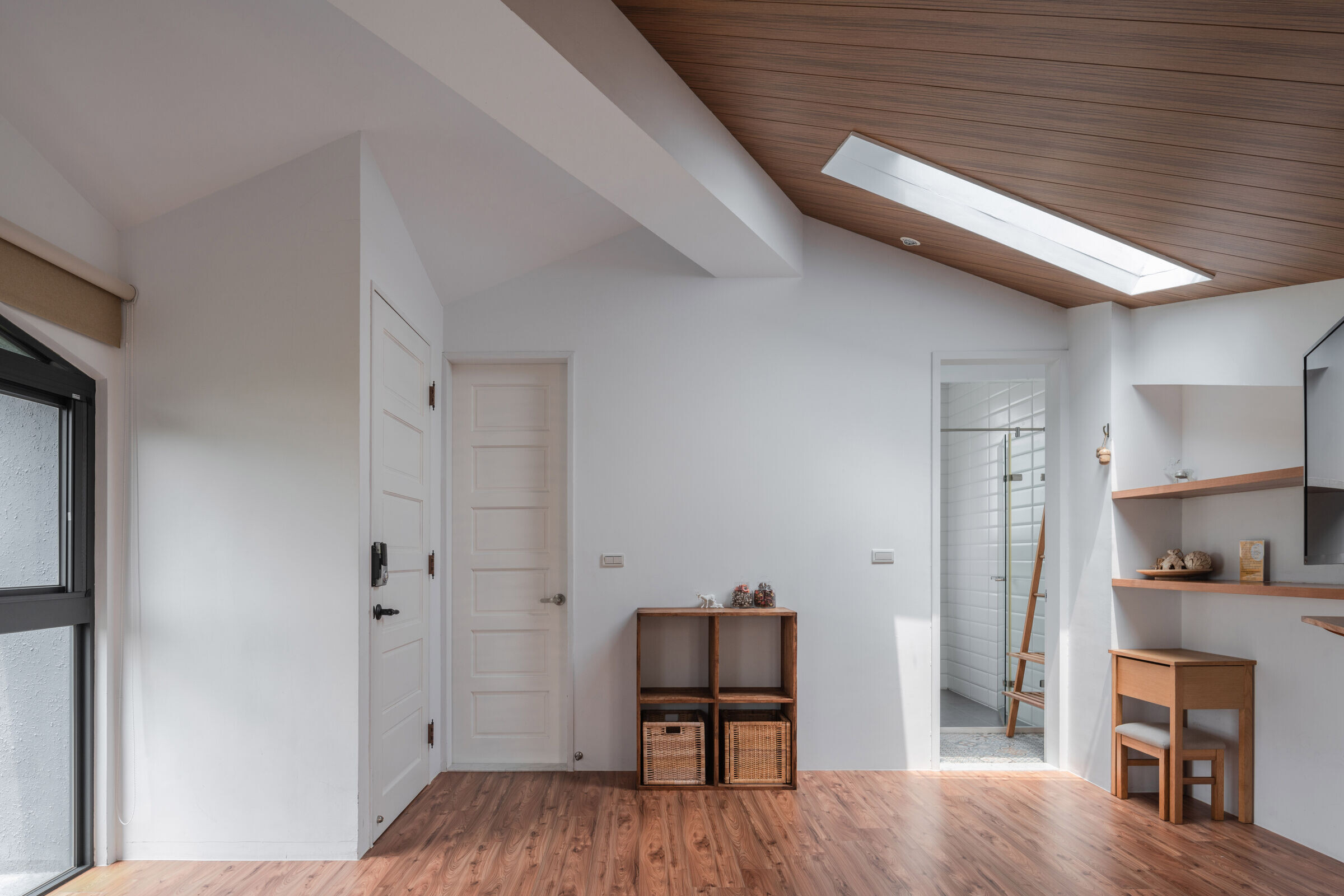
A continuous plastered facade finally envelops the whole architecture, the organization of which emphasizes the unique pattern of the openings and culminates in a sculptural jigsaw roof that abstracts the building and soften its impact on the agricultural landscape. Actually, the unique appearance of the roof is an hommage to traditional roofs, the extremities of which point upwards. Overall, the mixture of abstraction and traditional references adds sort of a meaningful public landmark to the relative platitude of the landscape. At the same time, it anyhow offers the chance for private views of the agricultural plain all around.

