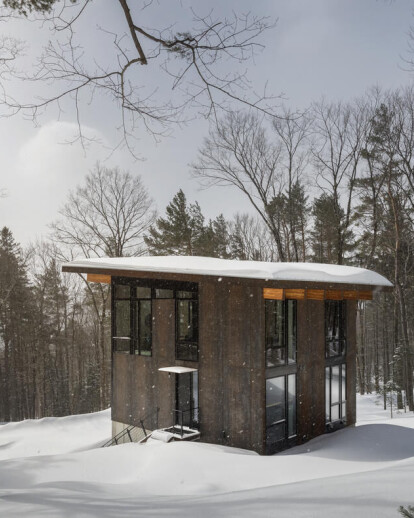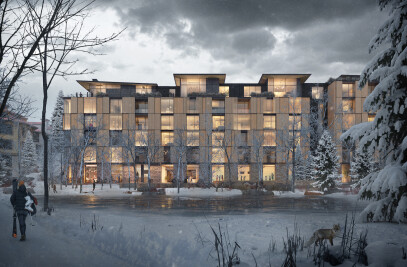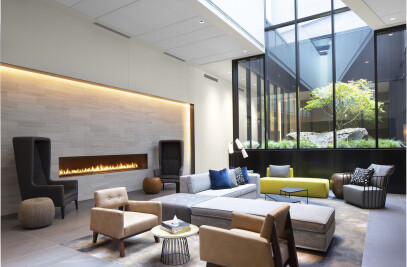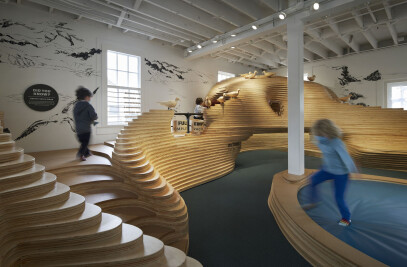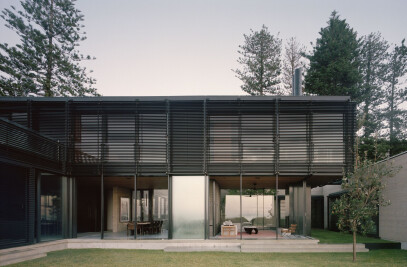This compact cabin in rural Vermont emerges from its hillside site, rising into the white pines and maples to establish an intimate gathering place in the trees. Intended to bring family members closer to one another and to the forests of central Vermont, where the family has owned land for generations, the cabin’s 750-square-foot footprint is an efficient and economical framework for the family to experience the heavily wooded landscape. An elemental material palette of steel, wood and concrete draws inspiration from the untouched wilderness all around.
The cabin is composed of three levels: the lowest portion nestles into the site and contains a garage that doubles as a game room, as well as a single bedroom and powder room; the middle portion consists of the main entry, two small bedrooms and a bathroom; and the top level is one large living area. Locating the main living spaces on the upper level maximizes views of the Green Mountains to the west and the Worcester Range to the east. A single continuous stair of steel and maple hardwood connects all three levels.
Inside and out, materials are left in their raw states, with weathering steel external siding and exposed timber ceilings. The site’s continuous slope and an external steel stair allow for dual entries on the lower and middle levels. Throughout, poured and cast concrete elements in the kitchen and bathrooms continue the cabin’s emphasis on straightforward, simple materials, with radiant heat incorporated in the concrete floors of the main living area.
“This is an intentionally straightforward and economical cabin where the family can come together and take part in the adventure of engaging with the natural landscape just outside.” –Tom Kundig, FAIA, RIBA, Design Principal
Material Used :
1. Facade cladding: Weathering steel panels
2. Flooring: Rift cut maple in bedrooms, concrete elsewhere
3. Windows: Eagle, black clad exterior with painted black wood interior
4. Roofing: Standing seam metal in Galvalum
5. Ceilings: Maple plywood (living/dining/kitchen), gypsum wall board elsewhere
6. Countertops: Concrete
7. Kitchen wall tile: ModaVetro es07 from Pental Tale
8. Bathroom wall tile: Fireclay in Tomato Red, DalTile Plaza Nova in PN94
9. Hardware: Tom Kundig Collection by 12th Avenue Iron
Cabinets:
1. Mudroom – IKEA Pax
2. Kitchen – IKEA Kungsbacka
Interior lighting:
1. Ceiling mount – Philips Lightolier, SlimSurface LED
2. Wall mount – Hi-Lite, Topless vapor tight jelly jar, goose neck
3. Wall recessed – Juno, LMS Series LED
4. Fan – Haiku, I Series, 60”
5. Pendant – Tech Lighting, Blok pendant, Large
6. Ceiling mount – Schoolhouse Electric, Luna cord pendant
Interior furniture:
1. Bar stools – Stowe Craft and Design
2. Kitchen table – Room & Board
3. Dining chairs – Article
4. Couch – Room & Board
5. Woodstove – Hearthstone Tula
6. Master bedroom bed and end tables – CB2
